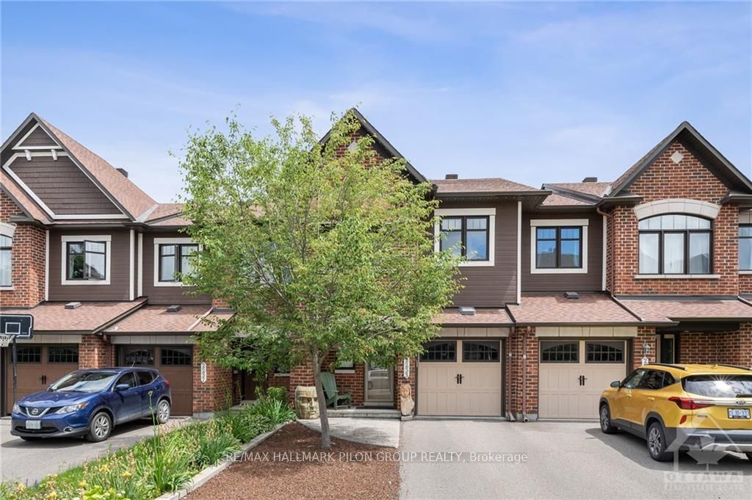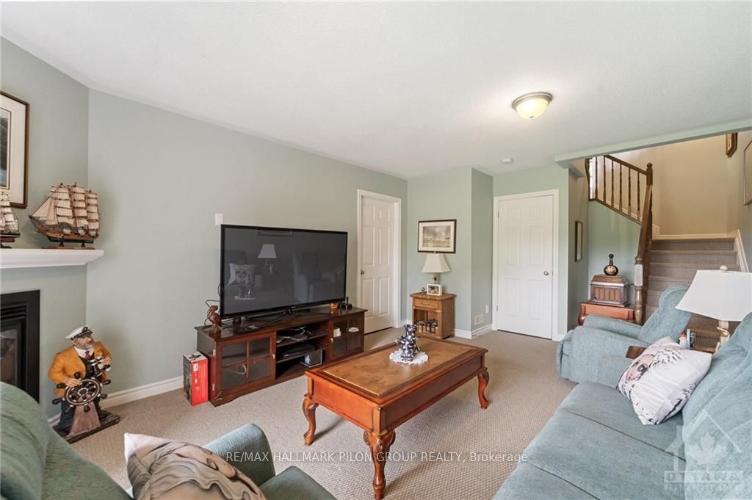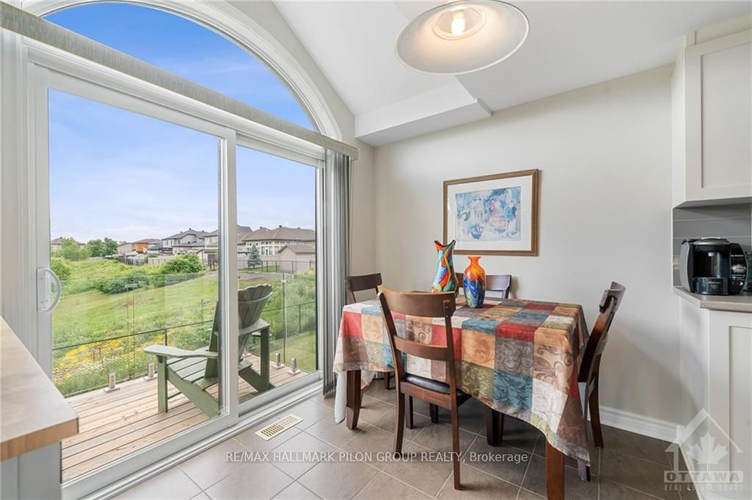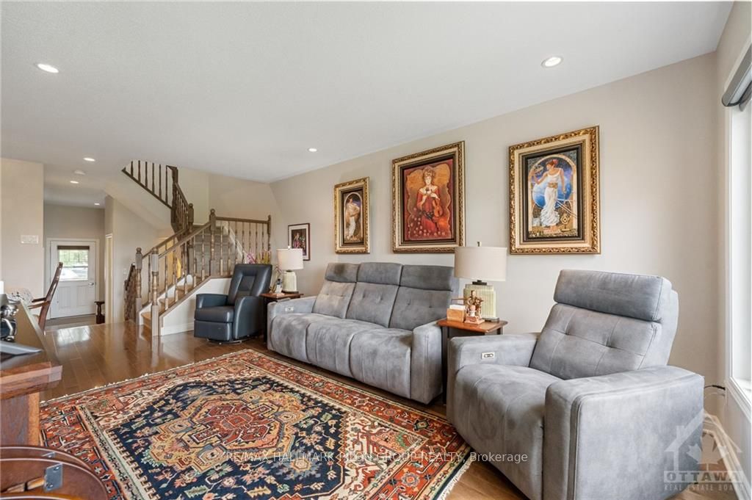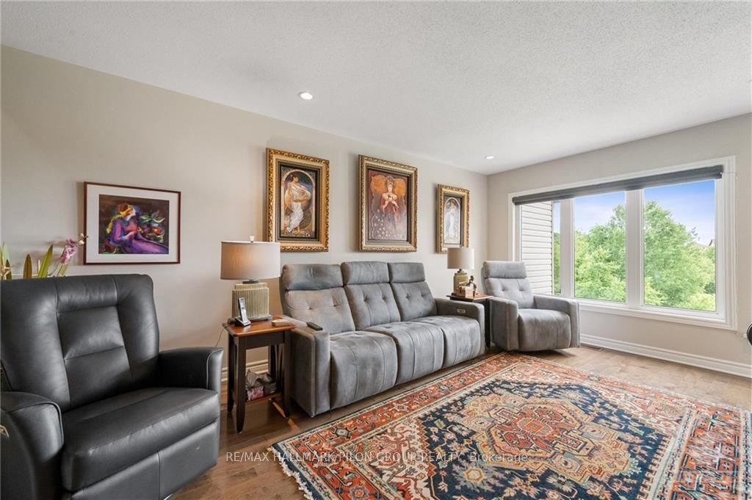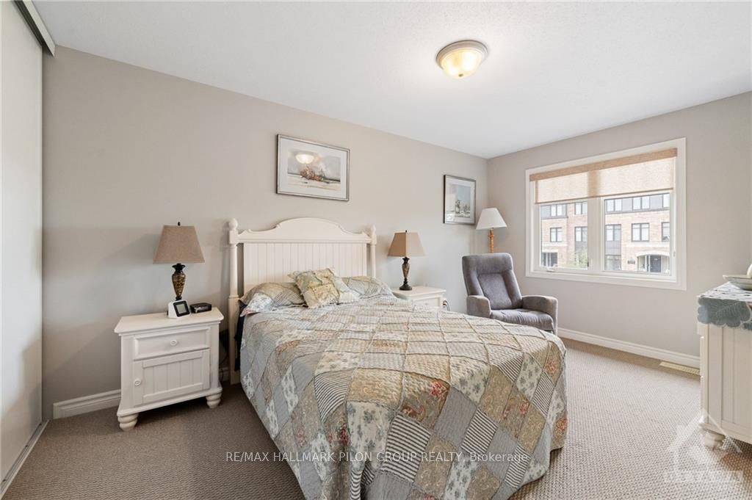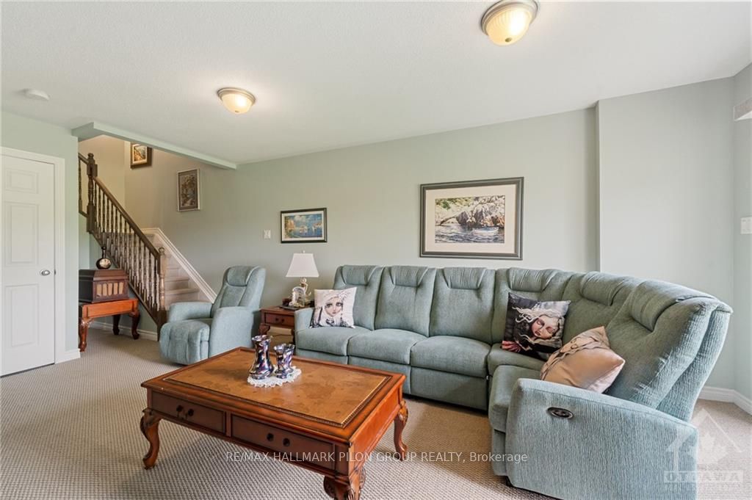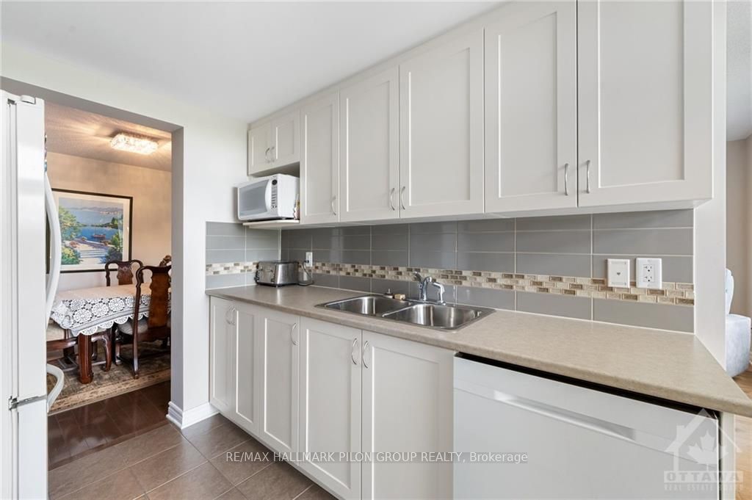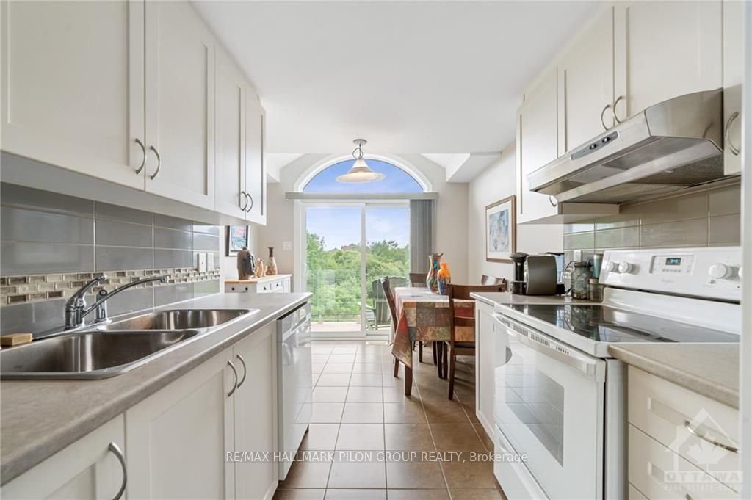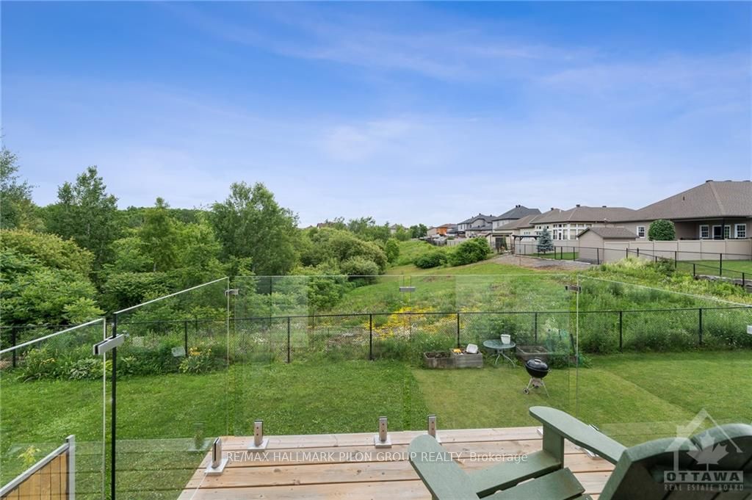$524,900
Available - For Sale
Listing ID: X9518932
2233 MARBLE Cres , Clarence-Rockland, K4K 0G9, Ontario
| Located in the heart of Morris Village, this townhouse is beautifully upgraded and has NO REAR NEIGHBOURS. The spacious living room features tasteful decor and ample natural light, while a separate dining room offers a perfect setting for meals or entertaining. The upgraded eat-in kitchen is a culinary haven with crisp white appliances, a stylish backsplash, and plenty of cabinet space. Step onto the glass railing deck overlooking a tranquil ravine lot. Upstairs, the primary bedroom exudes luxury with a spacious layout a large walk-in closet and a luxe 4 pce ensuite bathroom. Two generous secondary bedrooms offer ample closet space and share a neutral full bathroom. The fully finished walk-out basement boasts a cozy family room with a gas fireplace, ideal for relaxation or hobbies. This space adds versatility and comfort, perfect for daily living and gatherings. Laundry and storage are conveniently located in the tidy unfinished area., Flooring: Tile, Flooring: Hardwood, Flooring: Carpet Wall To Wall |
| Price | $524,900 |
| Taxes: | $4167.00 |
| Address: | 2233 MARBLE Cres , Clarence-Rockland, K4K 0G9, Ontario |
| Lot Size: | 20.34 x 104.99 (Feet) |
| Directions/Cross Streets: | Docteur Corbeil Blvd to Marble Crescent |
| Rooms: | 14 |
| Rooms +: | 0 |
| Bedrooms: | 3 |
| Bedrooms +: | 0 |
| Kitchens: | 1 |
| Kitchens +: | 0 |
| Family Room: | Y |
| Basement: | Finished, Full |
| Property Type: | Att/Row/Twnhouse |
| Style: | 2-Storey |
| Exterior: | Brick, Other |
| Garage Type: | Attached |
| Pool: | None |
| Property Features: | Park, Ravine |
| Fireplace/Stove: | Y |
| Heat Source: | Gas |
| Heat Type: | Forced Air |
| Central Air Conditioning: | Central Air |
| Sewers: | Sewers |
| Water: | Municipal |
| Utilities-Gas: | Y |
$
%
Years
This calculator is for demonstration purposes only. Always consult a professional
financial advisor before making personal financial decisions.
| Although the information displayed is believed to be accurate, no warranties or representations are made of any kind. |
| RE/MAX HALLMARK PILON GROUP REALTY |
|
|

Dir:
416-828-2535
Bus:
647-462-9629
| Virtual Tour | Book Showing | Email a Friend |
Jump To:
At a Glance:
| Type: | Freehold - Att/Row/Twnhouse |
| Area: | Prescott and Russell |
| Municipality: | Clarence-Rockland |
| Neighbourhood: | 606 - Town of Rockland |
| Style: | 2-Storey |
| Lot Size: | 20.34 x 104.99(Feet) |
| Tax: | $4,167 |
| Beds: | 3 |
| Baths: | 3 |
| Fireplace: | Y |
| Pool: | None |
Locatin Map:
Payment Calculator:

