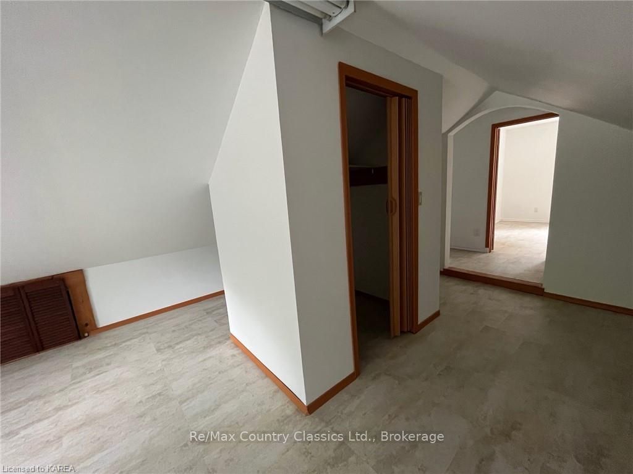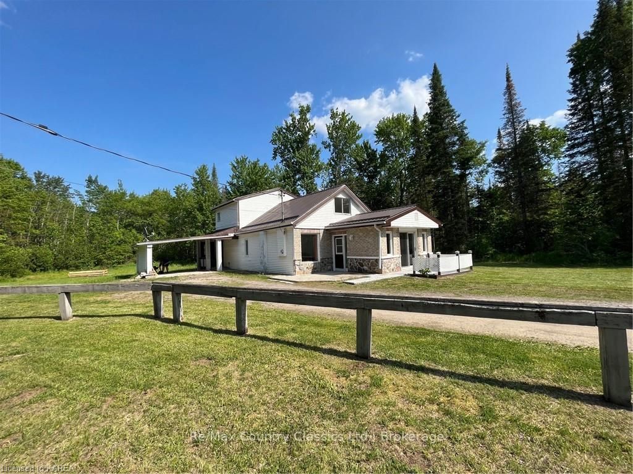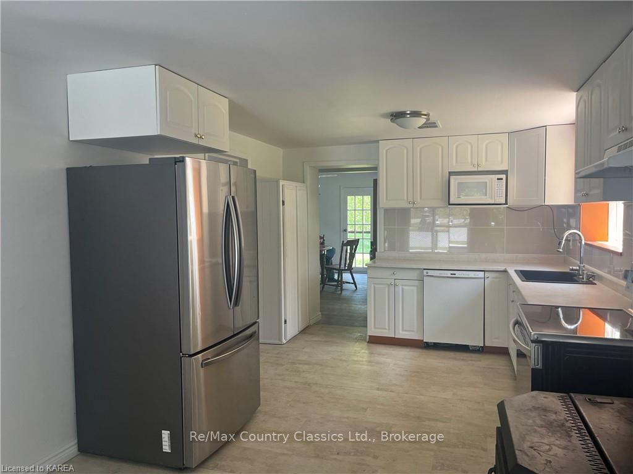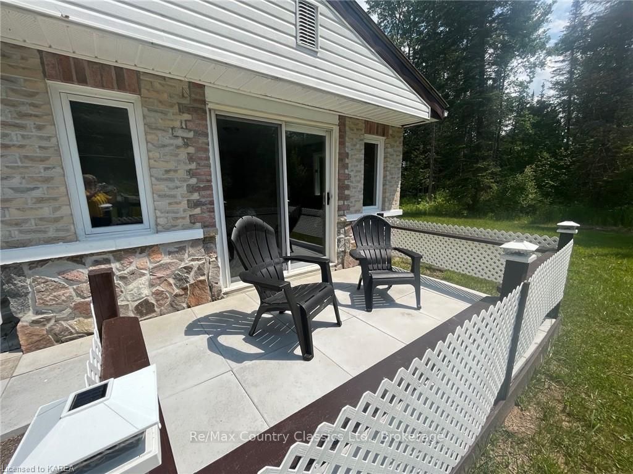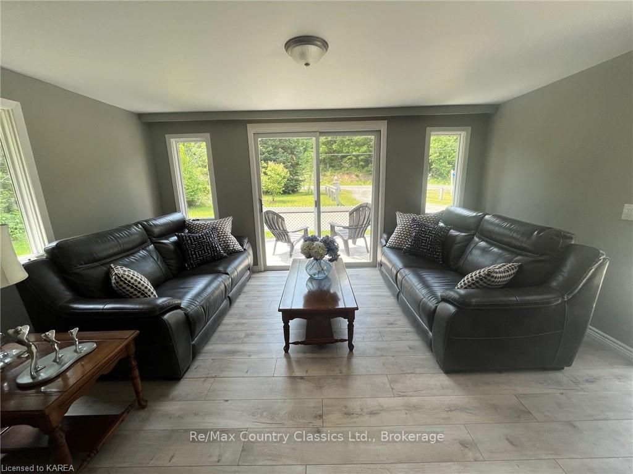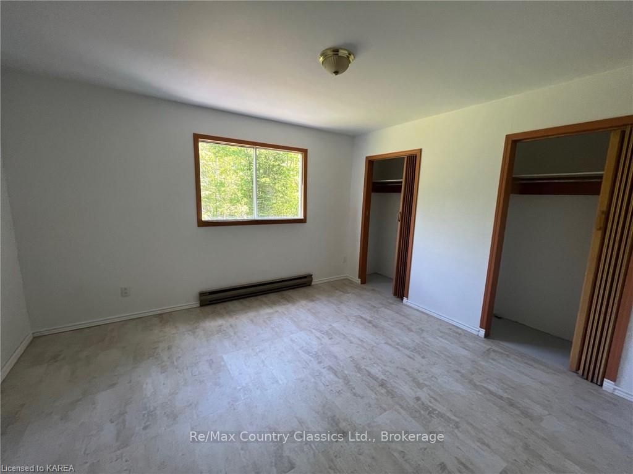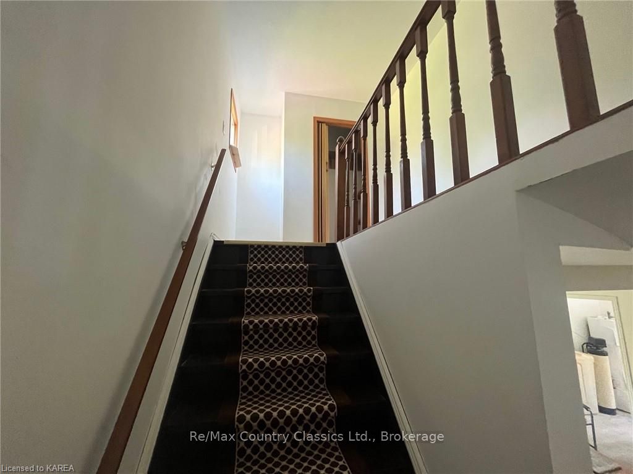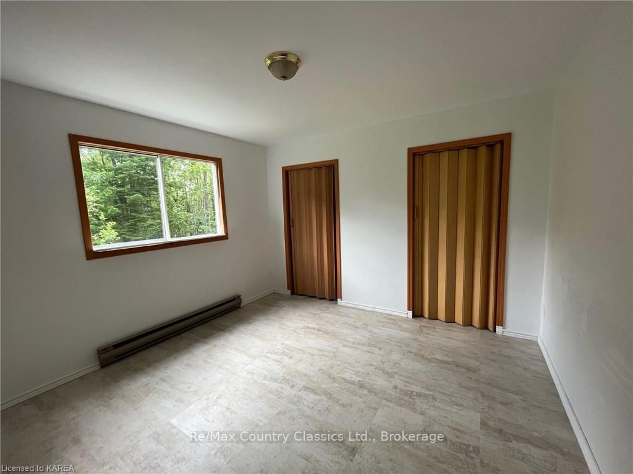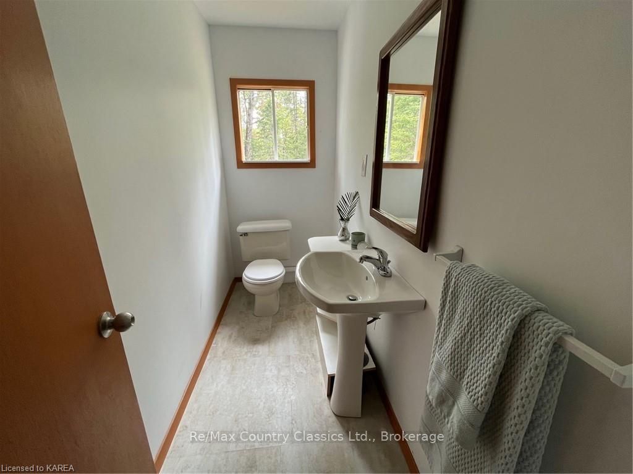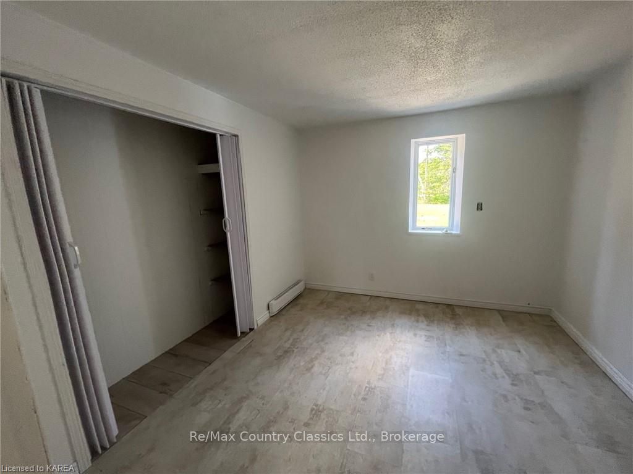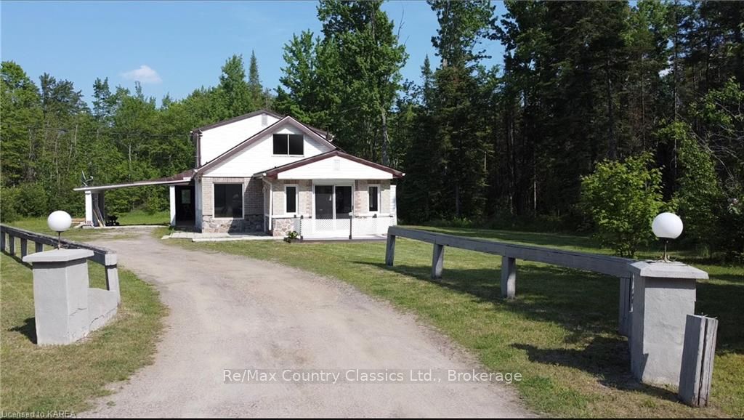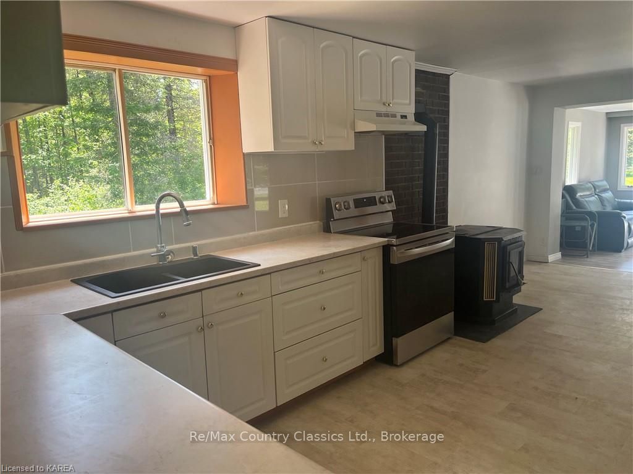$439,000
Available - For Sale
Listing ID: X9410333
1230 HARLOWE Rd , North Frontenac, K0H 1B0, Ontario
| Welcome to 1230 Harlowe Road, a charming family home nestled conveniently close to the village of Northbrook. This picturesque property offers a serene retreat on over 14 acres of lush, treed privacy. Step inside this 3-bedroom 2-bathroom home to discover an inviting open-concept layout on the main floor. From the spacious living room to the well-appointed kitchen and elegant dining room, every space exudes comfort and warmth. A convenient laundry room, a versatile extra room perfect for a library or media room and a bedroom complete the main level. Upstairs you will find two more bedrooms and a bathroom, providing ample space for the whole family. With its bright and airy atmosphere, this home is move-in ready, offering a seamless blend of comfort and functionality. Nestled in the Land O' Lakes region, this property offers access to numerous lakes with public access, inviting you to spend your days basking in the sunshine and enjoying the sparkling waters. Plus, the renowned Bon Echo Provincial Park, home to the majestic Mazinaw Rock, is just a short drive away. Furthermore, this property has been surveyed and boasts development potential, allowing for the possibility to sever off two lots. Whether you're seeking a tranquil family retreat or envisioning future possibilities, 1230 Harlowe Road offers the perfect blend of comfort, convenience, and potential. Don't miss out on this exceptional opportunity - schedule your viewing today! |
| Price | $439,000 |
| Taxes: | $1558.46 |
| Assessment: | $149000 |
| Assessment Year: | 2024 |
| Address: | 1230 HARLOWE Rd , North Frontenac, K0H 1B0, Ontario |
| Lot Size: | 1016.00 x 1054.00 (Acres) |
| Acreage: | 10-24.99 |
| Directions/Cross Streets: | From the town of Northbrook drive North till you reach Harlowe Road, turn right onto Harlowe Road an |
| Rooms: | 9 |
| Rooms +: | 0 |
| Bedrooms: | 3 |
| Bedrooms +: | 0 |
| Kitchens: | 1 |
| Kitchens +: | 0 |
| Basement: | Crawl Space, Unfinished |
| Approximatly Age: | 31-50 |
| Property Type: | Detached |
| Style: | 2-Storey |
| Exterior: | Vinyl Siding, Wood |
| Garage Type: | Carport |
| (Parking/)Drive: | Other |
| Drive Parking Spaces: | 6 |
| Pool: | None |
| Approximatly Age: | 31-50 |
| Property Features: | Golf |
| Fireplace/Stove: | Y |
| Heat Source: | Electric |
| Heat Type: | Baseboard |
| Central Air Conditioning: | None |
| Elevator Lift: | N |
| Sewers: | Septic |
| Water: | Well |
| Utilities-Hydro: | Y |
| Utilities-Telephone: | A |
$
%
Years
This calculator is for demonstration purposes only. Always consult a professional
financial advisor before making personal financial decisions.
| Although the information displayed is believed to be accurate, no warranties or representations are made of any kind. |
| Re/Max Country Classics Ltd., Brokerage |
|
|

Dir:
416-828-2535
Bus:
647-462-9629
| Book Showing | Email a Friend |
Jump To:
At a Glance:
| Type: | Freehold - Detached |
| Area: | Frontenac |
| Municipality: | North Frontenac |
| Neighbourhood: | Frontenac North |
| Style: | 2-Storey |
| Lot Size: | 1016.00 x 1054.00(Acres) |
| Approximate Age: | 31-50 |
| Tax: | $1,558.46 |
| Beds: | 3 |
| Baths: | 2 |
| Fireplace: | Y |
| Pool: | None |
Locatin Map:
Payment Calculator:

