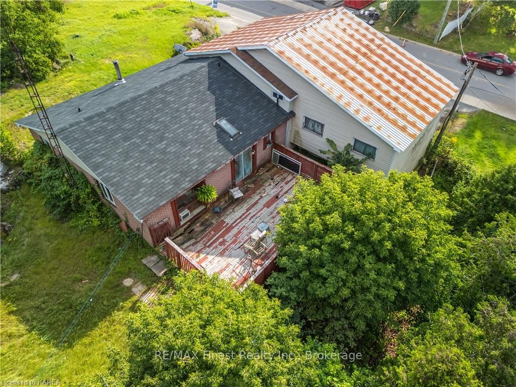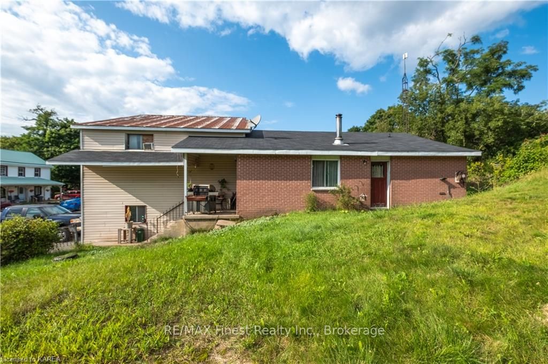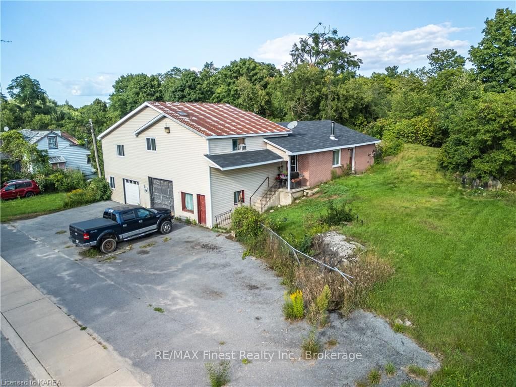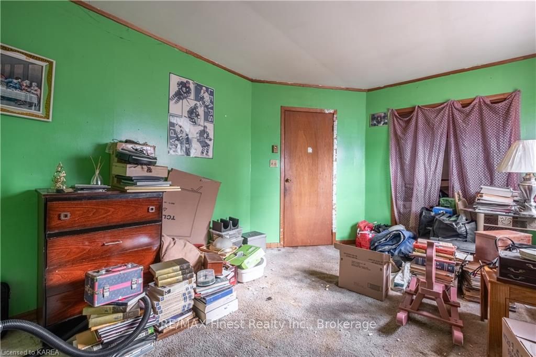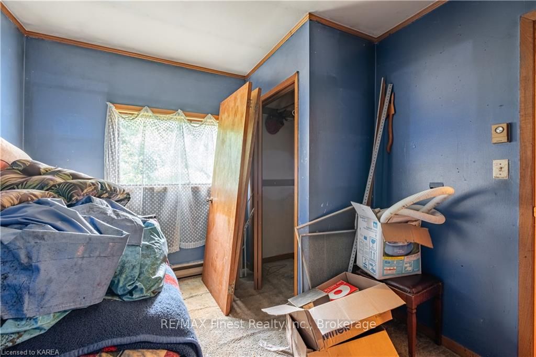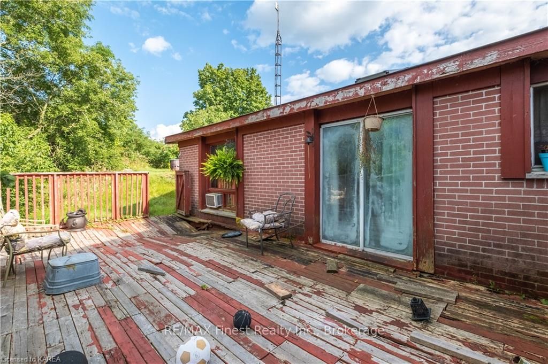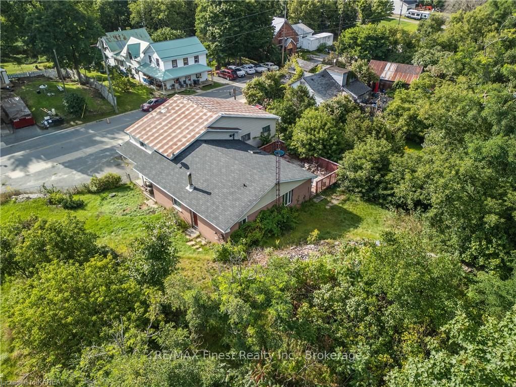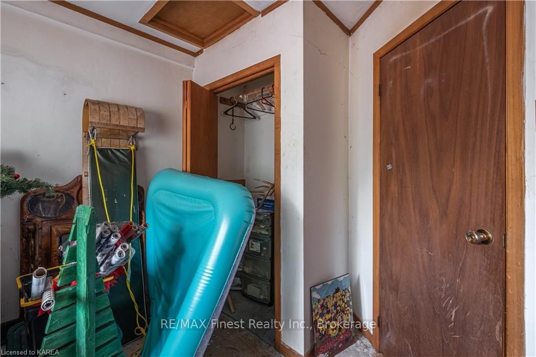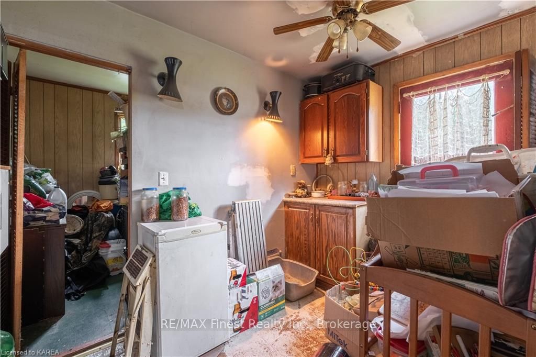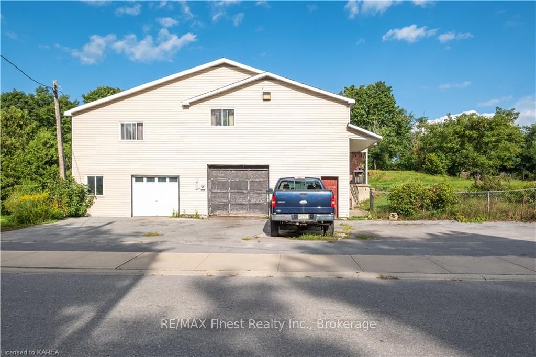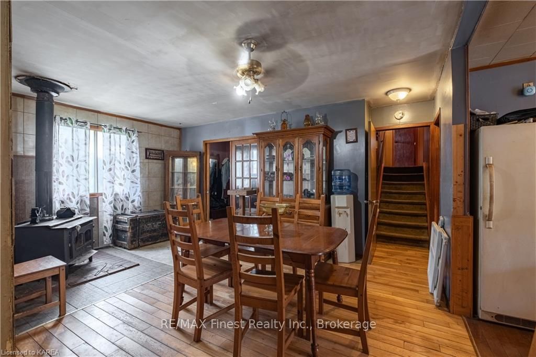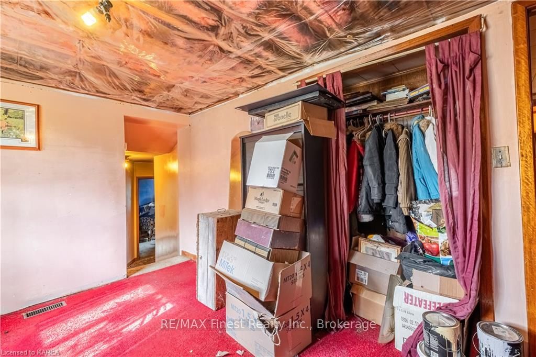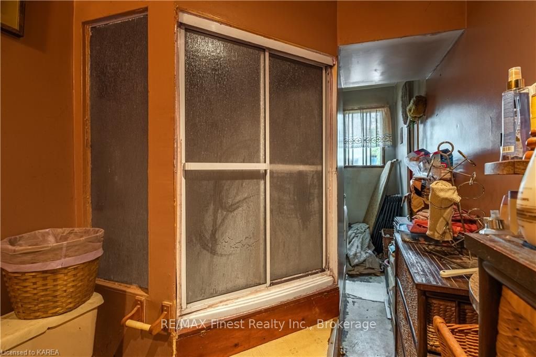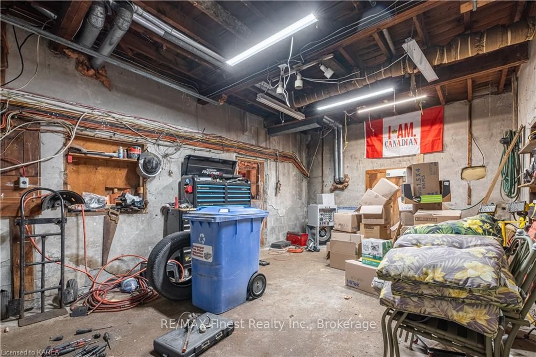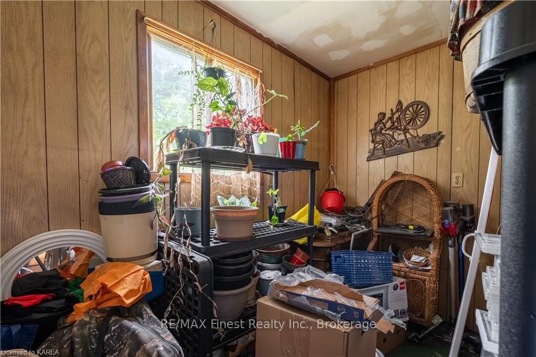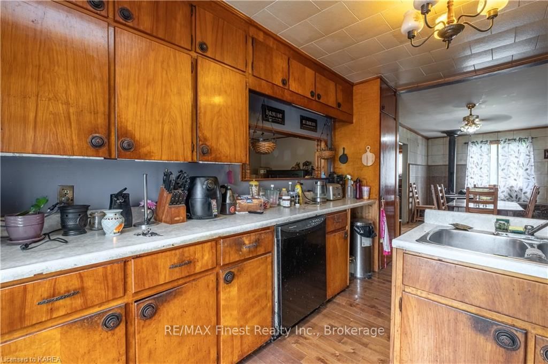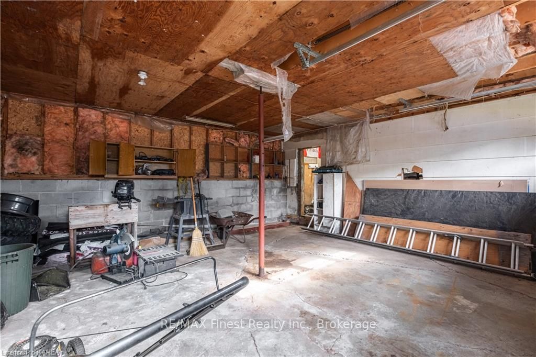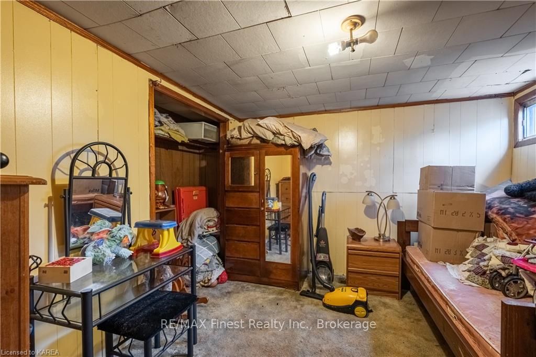$279,900
Available - For Sale
Listing ID: X9413268
5542 PERTH ROAD Cres , South Frontenac, K0H 2L0, Ontario
| Introducing a unique opportunity to work and live seamlessly in the heart of Perth Road Village, ON. This versatile 2 bathroom, 5 bedroom Backsplit home offers a blend of residential comfort and commercial potential. Nestled amidst picturesque surroundings and close to stunning lakes, this property is ideal for those seeking both a tranquil lifestyle and entrepreneurial possibilities. Step into a spacious interior that awaits your personal touch to bring its full potential to life. The living area is generously sized, offering plenty of room for family gatherings and memorable moments. The flowing layout ensures that each of the five bedrooms is cozy and inviting, providing ample space for rest and relaxation. One of the property's standout features is the 2 bay commercial garage complete with an office space. Perfect for small business owners, artisans, or hobbyists, this setup offers the convenience of having your workspace just steps away from your home. Imagine the possibilities: a workshop, studio, or a commercial venture - the choice is yours with endless potential. Outside, you'll find a spacious yard that offers plenty of room for outdoor activities, gardening, or future enhancements to make it truly your own. The property is ideally located close to local schools and is just a short drive away from beautiful lakes and recreational areas, making it perfect for families and nature enthusiasts alike. This unique property requires TLC and imagination! Call today. This property can be rezoned Residential after discussion with the township. |
| Price | $279,900 |
| Taxes: | $2238.75 |
| Assessment: | $224000 |
| Assessment Year: | 2023 |
| Address: | 5542 PERTH ROAD Cres , South Frontenac, K0H 2L0, Ontario |
| Lot Size: | 101.23 x 264.55 (Feet) |
| Acreage: | < .50 |
| Directions/Cross Streets: | Division Street North to Perth Road Crescent to 5542 |
| Rooms: | 12 |
| Rooms +: | 0 |
| Bedrooms: | 5 |
| Bedrooms +: | 0 |
| Kitchens: | 1 |
| Kitchens +: | 0 |
| Family Room: | Y |
| Basement: | Crawl Space, Unfinished |
| Approximatly Age: | 51-99 |
| Property Type: | Detached |
| Style: | Other |
| Exterior: | Brick, Vinyl Siding |
| Garage Type: | Attached |
| (Parking/)Drive: | Other |
| Drive Parking Spaces: | 6 |
| Pool: | None |
| Approximatly Age: | 51-99 |
| Fireplace/Stove: | N |
| Heat Source: | Electric |
| Heat Type: | Baseboard |
| Central Air Conditioning: | Window Unit |
| Elevator Lift: | N |
| Sewers: | Septic |
| Water: | Well |
| Water Supply Types: | Drilled Well |
| Utilities-Hydro: | A |
| Utilities-Telephone: | A |
$
%
Years
This calculator is for demonstration purposes only. Always consult a professional
financial advisor before making personal financial decisions.
| Although the information displayed is believed to be accurate, no warranties or representations are made of any kind. |
| RE/MAX Finest Realty Inc., Brokerage |
|
|

Dir:
416-828-2535
Bus:
647-462-9629
| Virtual Tour | Book Showing | Email a Friend |
Jump To:
At a Glance:
| Type: | Freehold - Detached |
| Area: | Frontenac |
| Municipality: | South Frontenac |
| Neighbourhood: | Frontenac South |
| Style: | Other |
| Lot Size: | 101.23 x 264.55(Feet) |
| Approximate Age: | 51-99 |
| Tax: | $2,238.75 |
| Beds: | 5 |
| Baths: | 2 |
| Fireplace: | N |
| Pool: | None |
Locatin Map:
Payment Calculator:

