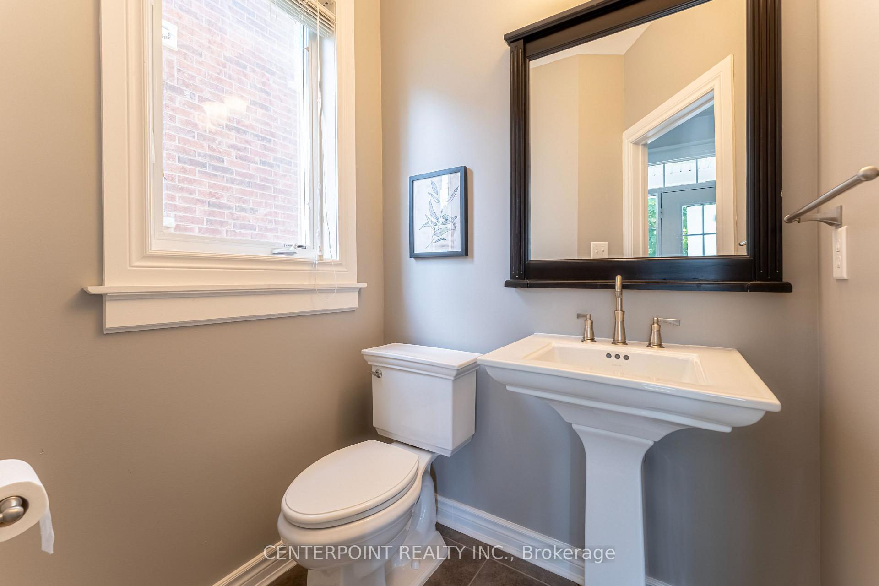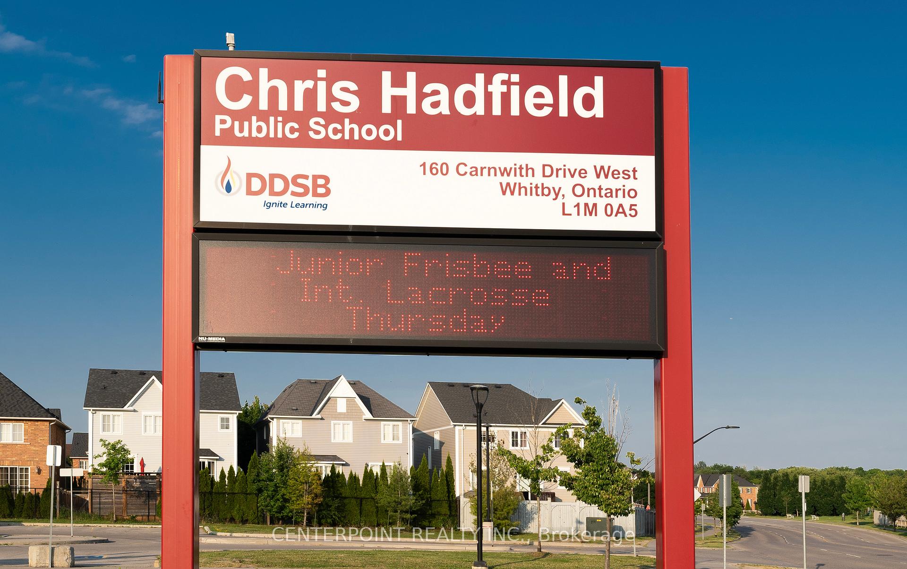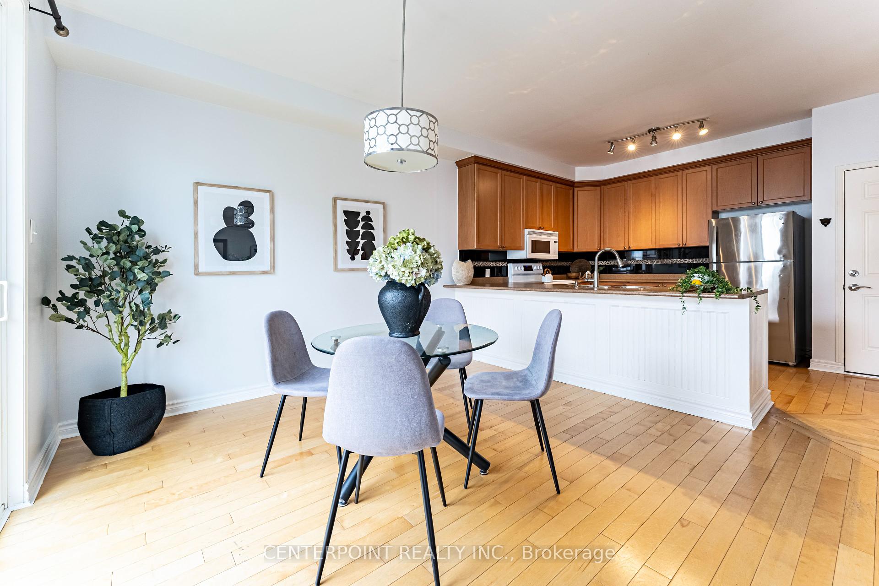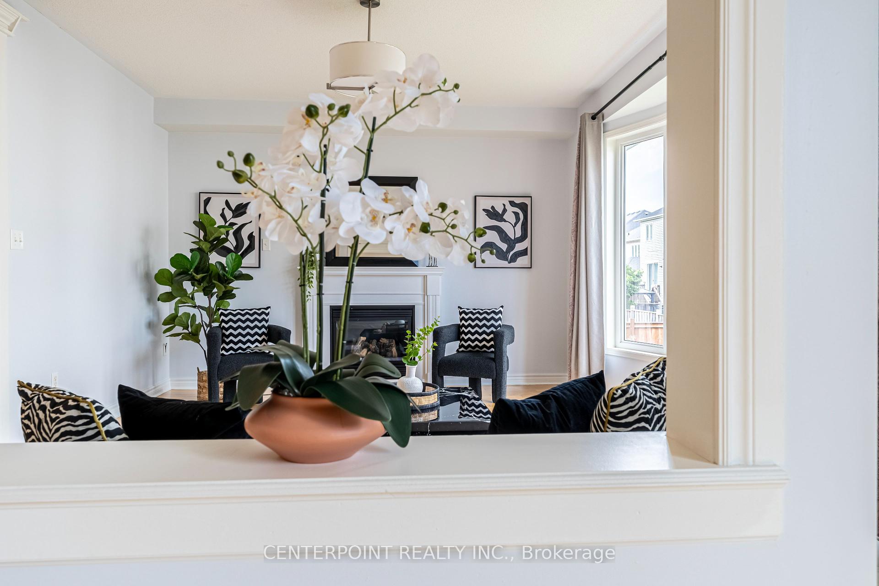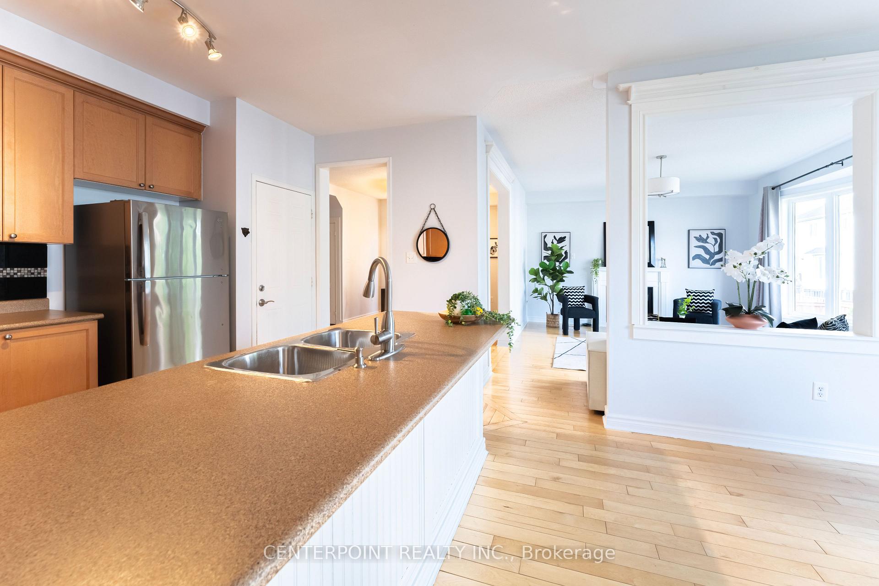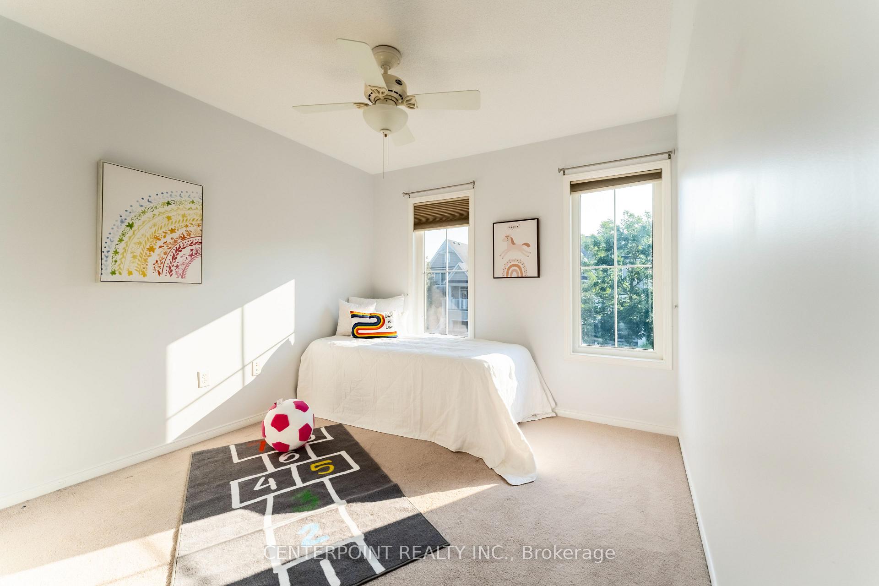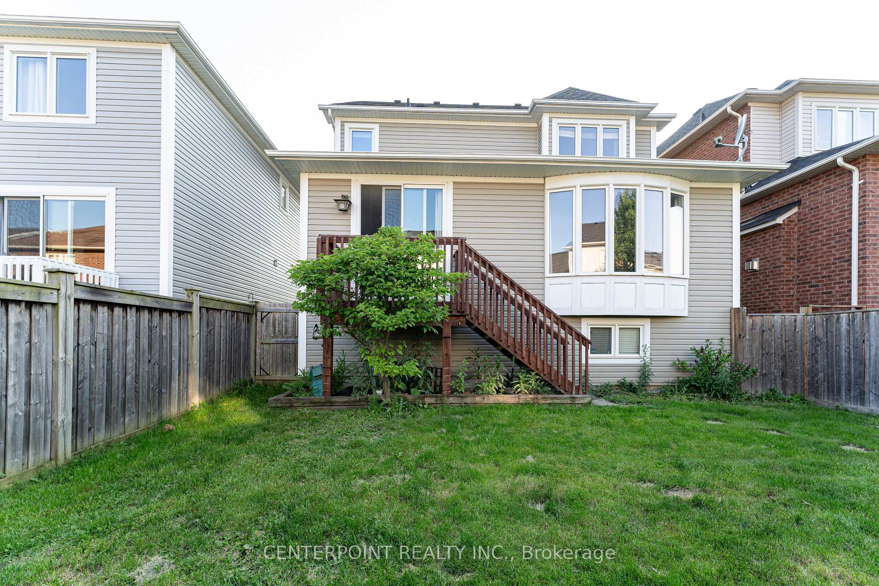$1,129,000
Available - For Sale
Listing ID: E10408107
72 Strandmore Circ , Whitby, L1M 0B9, Ontario
| New price adjusted. Introducing 72 Strandmore's stunning 4-bedroom, 3-bathroom and child-friendly neighbourhood property in Whitby. This freshly painted beauty features hardwood floors, 9ft. ceilings on the main level, and a family-friendly layout. The spacious foyer invites you in, while the huge kitchen with extended maple cabinetry, crown and custom backsplash is perfect for entertaining. The separate dining room adds an elegant touch to your gatherings. The spacious family room boasts a gas fireplace and dramatic bow window, creating a warm and inviting atmosphere. Upstairs, the elegant master suite offers a he&she closet and 4 pc ensuite for your convenience. Located just steps away from parks, schools, trails, restaurants, shopping and more - this home offers the perfect blend of comfort and convenience. Don't miss out on this fantastic opportunity to make 72 Strandmore your new home sweet home! (Roof shingle changed in 2021, Furnace changed in 2023, Garage door changed in 2021) |
| Price | $1,129,000 |
| Taxes: | $6725.00 |
| Address: | 72 Strandmore Circ , Whitby, L1M 0B9, Ontario |
| Lot Size: | 38.06 x 88.58 (Feet) |
| Acreage: | < .50 |
| Directions/Cross Streets: | Strandmore & Montgomery |
| Rooms: | 8 |
| Bedrooms: | 4 |
| Bedrooms +: | |
| Kitchens: | 1 |
| Family Room: | Y |
| Basement: | Full, Unfinished |
| Approximatly Age: | 6-15 |
| Property Type: | Detached |
| Style: | 2-Storey |
| Exterior: | Vinyl Siding |
| Garage Type: | Built-In |
| (Parking/)Drive: | Available |
| Drive Parking Spaces: | 4 |
| Pool: | None |
| Approximatly Age: | 6-15 |
| Approximatly Square Footage: | 2000-2500 |
| Property Features: | Fenced Yard, Library, Park, Rec Centre, School |
| Fireplace/Stove: | Y |
| Heat Source: | Gas |
| Heat Type: | Forced Air |
| Central Air Conditioning: | Central Air |
| Laundry Level: | Lower |
| Elevator Lift: | N |
| Sewers: | Sewers |
| Water: | Municipal |
$
%
Years
This calculator is for demonstration purposes only. Always consult a professional
financial advisor before making personal financial decisions.
| Although the information displayed is believed to be accurate, no warranties or representations are made of any kind. |
| CENTERPOINT REALTY INC. |
|
|

Dir:
416-828-2535
Bus:
647-462-9629
| Book Showing | Email a Friend |
Jump To:
At a Glance:
| Type: | Freehold - Detached |
| Area: | Durham |
| Municipality: | Whitby |
| Neighbourhood: | Brooklin |
| Style: | 2-Storey |
| Lot Size: | 38.06 x 88.58(Feet) |
| Approximate Age: | 6-15 |
| Tax: | $6,725 |
| Beds: | 4 |
| Baths: | 3 |
| Fireplace: | Y |
| Pool: | None |
Locatin Map:
Payment Calculator:

