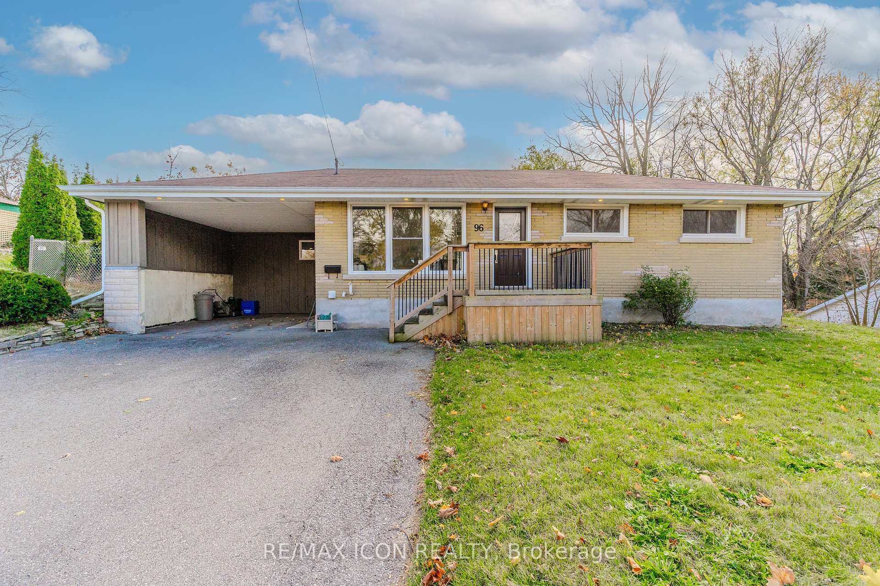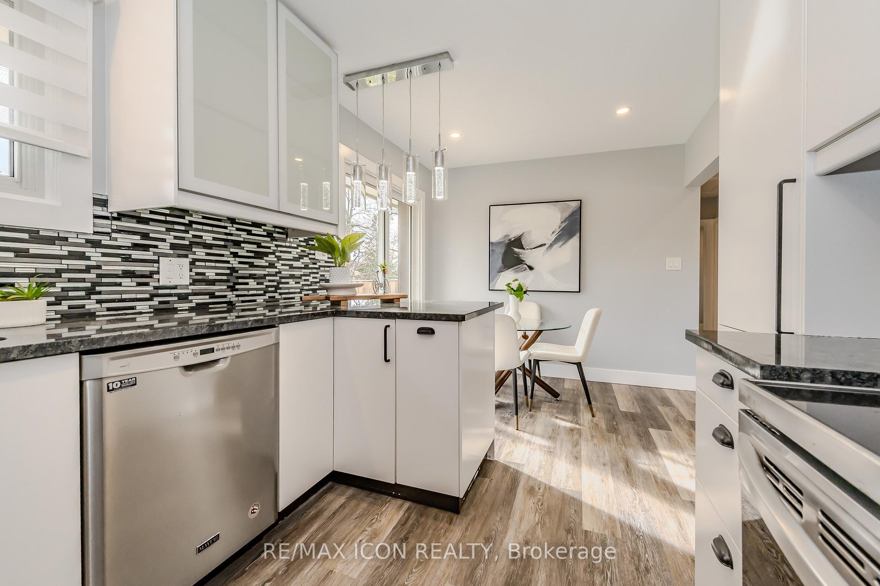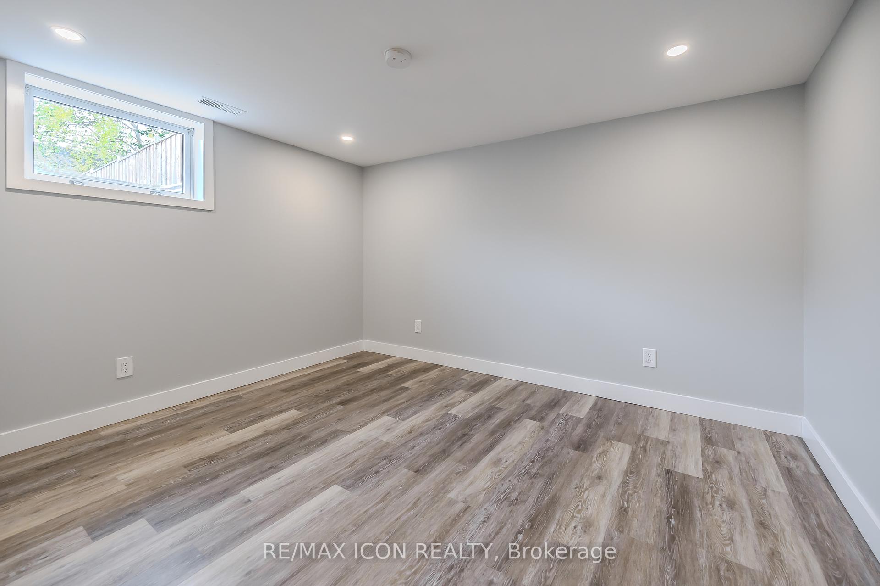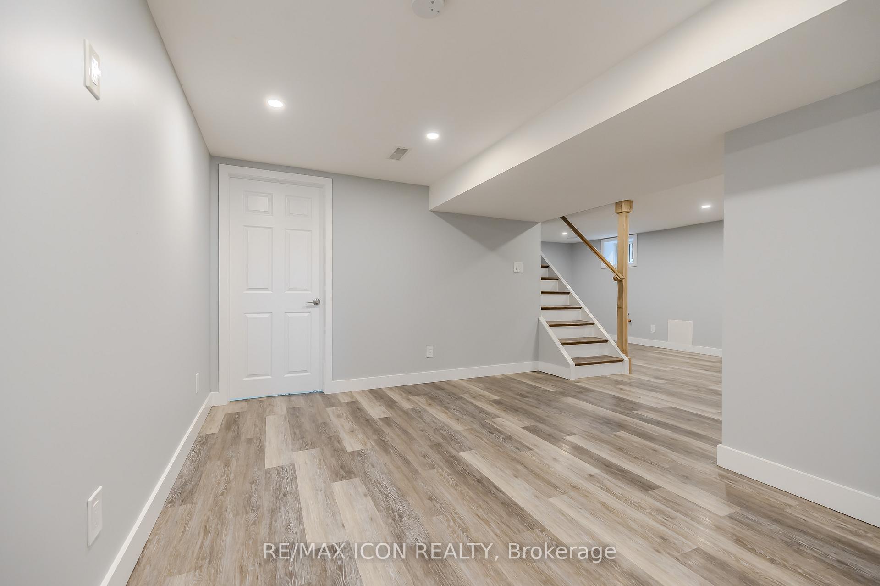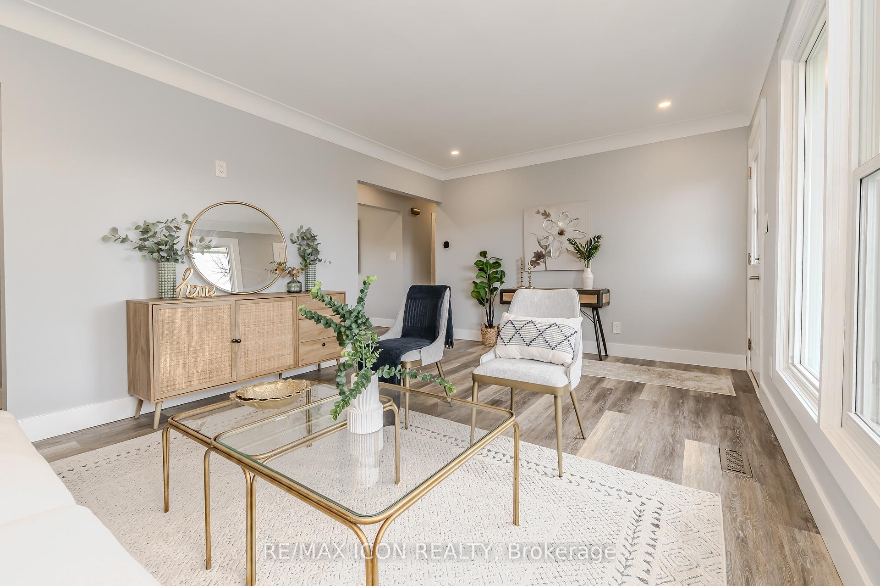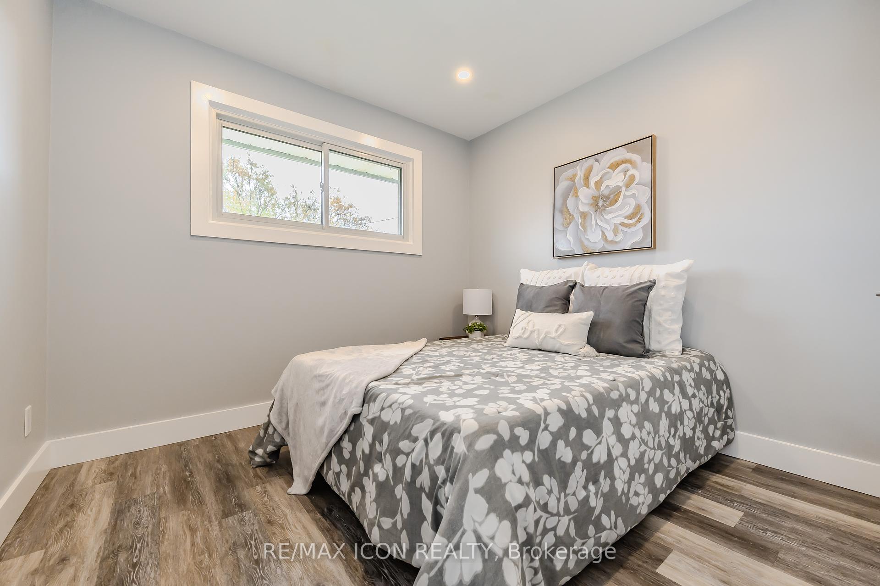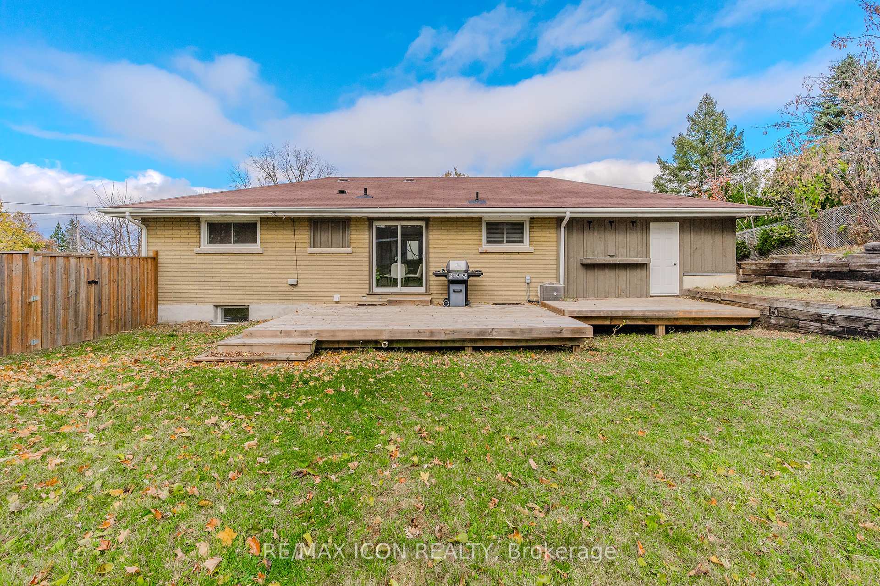$735,000
Available - For Sale
Listing ID: X10411261
96 Rife Ave , Cambridge, N3C 2G7, Ontario
| Welcome to your dream home in the heart of Hespeler, Ontario! This stunning 5-bedroom, 2-bathroom residence offers a perfect blend of comfort and versatility, ideal for families or those seeking in-law capabilities. Step inside to discover a bright and inviting living space featuring modern finishes and ample natural light, with a living room that flows into the dining areaperfect for entertaining. The kitchen boasts generous counter space and modern appliances, making it a chefs delight. The main floor includes three well-appointed bedrooms and a beautifully updated bathroom for convenience. Venture to the lower level, where youll find two additional bedrooms, a full bathroom, and a cozy living areaideal for an in-law suite or rental opportunity. Outside, the backyard offers a peaceful retreat with plenty of space for outdoor activities and gardening. Located in a family-friendly neighbourhood, youll enjoy easy access to parks, schools, and amenities, all within a short drive. Dont miss this incredible opportunity to own a versatile home in Hespeler! |
| Price | $735,000 |
| Taxes: | $4800.20 |
| Address: | 96 Rife Ave , Cambridge, N3C 2G7, Ontario |
| Lot Size: | 94.00 x 124.00 (Feet) |
| Directions/Cross Streets: | Cooper and Rife |
| Rooms: | 10 |
| Bedrooms: | 3 |
| Bedrooms +: | 2 |
| Kitchens: | 1 |
| Family Room: | Y |
| Basement: | Finished |
| Property Type: | Detached |
| Style: | Bungalow |
| Exterior: | Brick |
| Garage Type: | Carport |
| (Parking/)Drive: | Private |
| Drive Parking Spaces: | 3 |
| Pool: | None |
| Fireplace/Stove: | N |
| Heat Source: | Gas |
| Heat Type: | Forced Air |
| Central Air Conditioning: | Central Air |
| Sewers: | Sewers |
| Water: | Municipal |
$
%
Years
This calculator is for demonstration purposes only. Always consult a professional
financial advisor before making personal financial decisions.
| Although the information displayed is believed to be accurate, no warranties or representations are made of any kind. |
| RE/MAX ICON REALTY |
|
|

Dir:
416-828-2535
Bus:
647-462-9629
| Virtual Tour | Book Showing | Email a Friend |
Jump To:
At a Glance:
| Type: | Freehold - Detached |
| Area: | Waterloo |
| Municipality: | Cambridge |
| Style: | Bungalow |
| Lot Size: | 94.00 x 124.00(Feet) |
| Tax: | $4,800.2 |
| Beds: | 3+2 |
| Baths: | 2 |
| Fireplace: | N |
| Pool: | None |
Locatin Map:
Payment Calculator:

