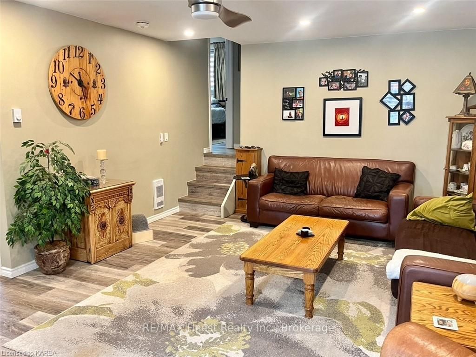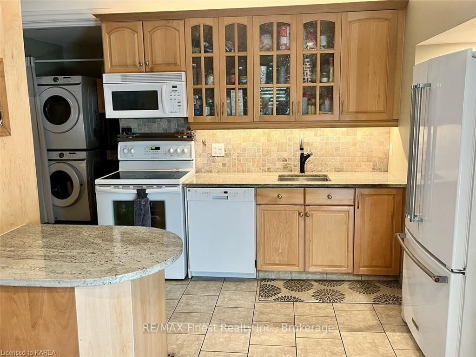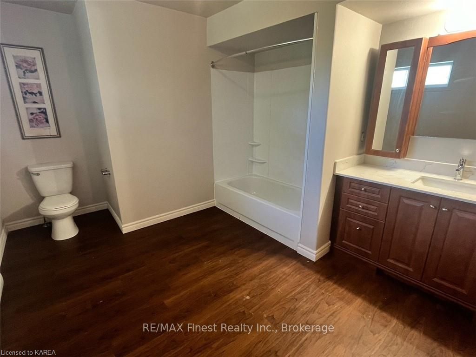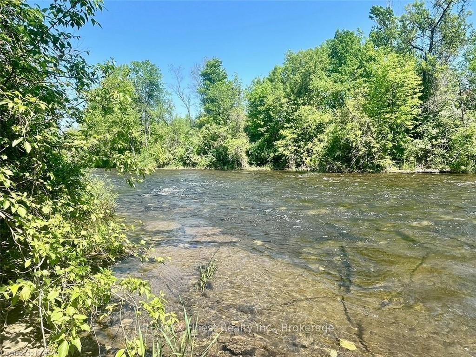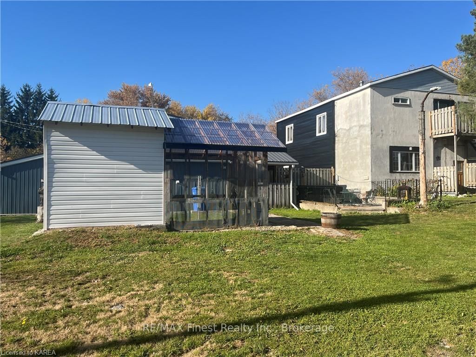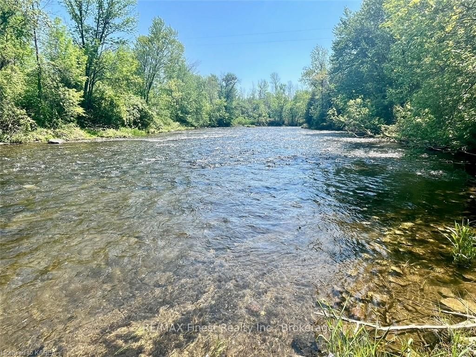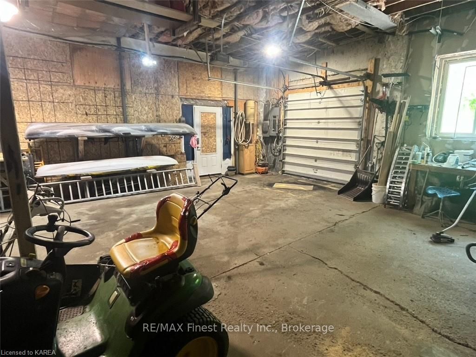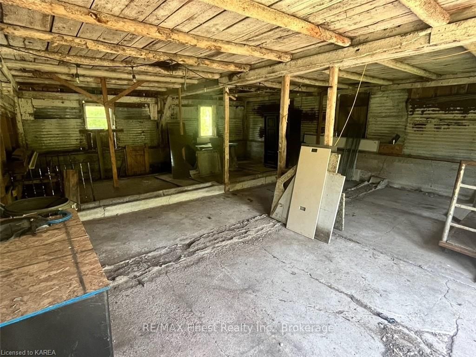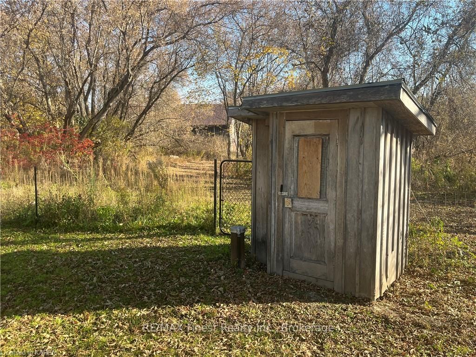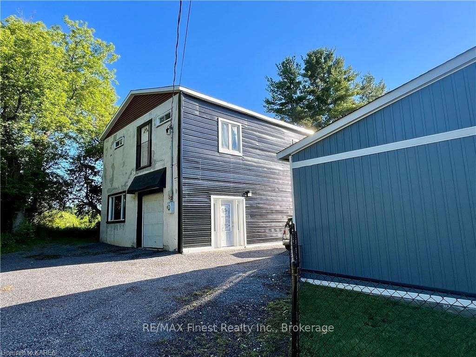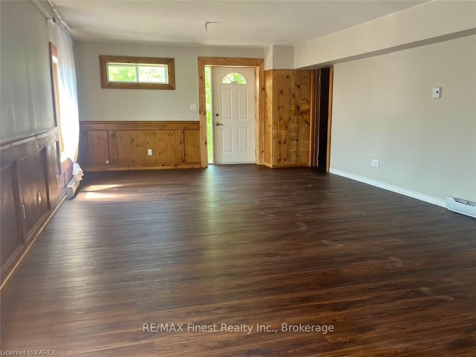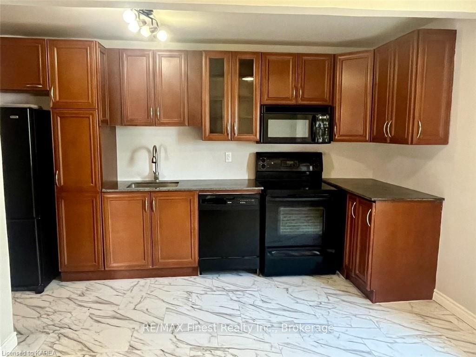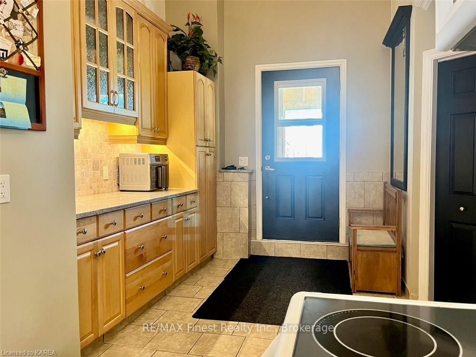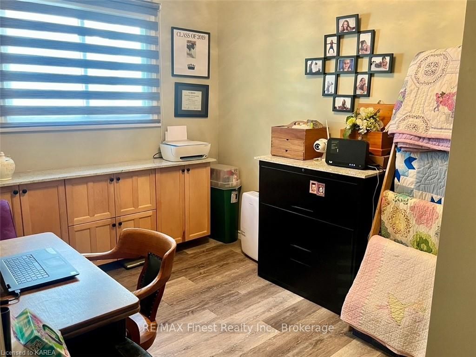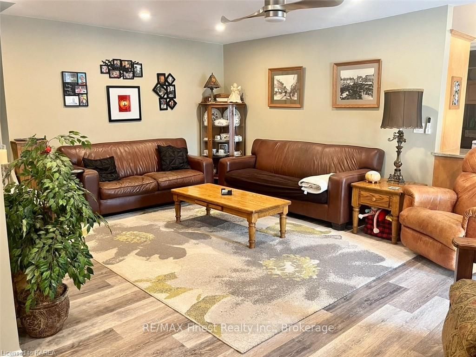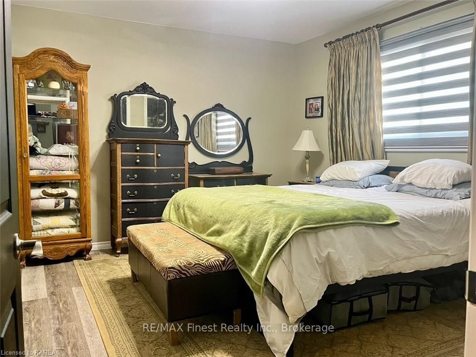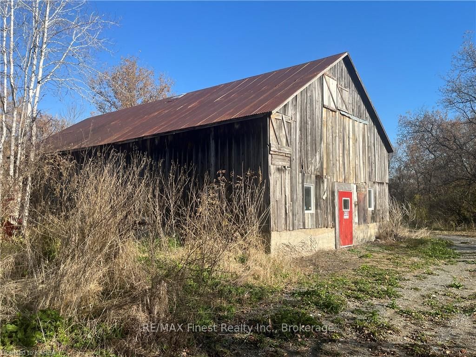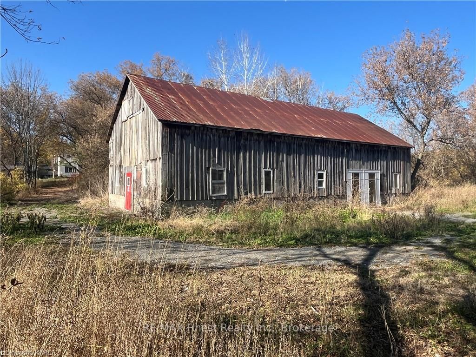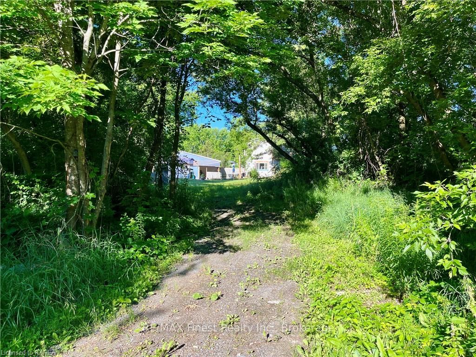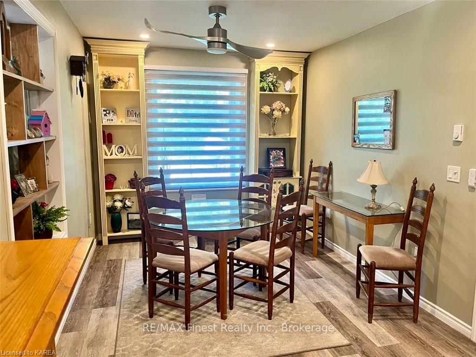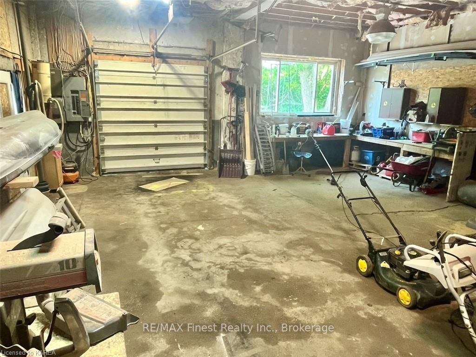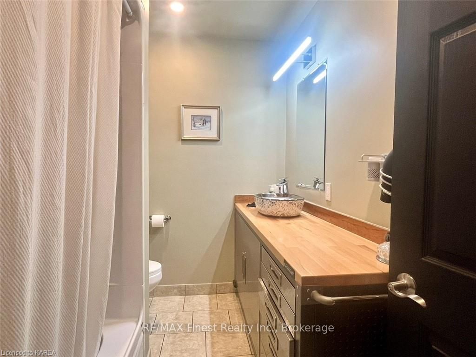$699,900
Available - For Sale
Listing ID: X9514567
24 PEEL St , Stone Mills, K0K 3G0, Ontario
| There is so much more than meets the eye in this gorgeous 2.2 acre Tamworth property. This stunning ranch style bungalow has been beautifully reconstructed top to bottom and is the perfect home for anyone looking to settle down, enjoy country living and have plenty of room for their hobbies. Situated on the property that used to be the Tamworth creamery, the main home sits in front of an oversized detached garage, with it's own 200 amp electrical panel, propane furnace and plumbing. Above the garage, the loft provides the perfect in-law suite with ample living room space, appliances, single bedroom and kitchen. A short walk down the winding gravel path leads you past the barn to over 250' of private and picturesque Salmon river waterfront. Whatever your interests or dreams, this one of a kind property has all the pieces to fulfill them. |
| Price | $699,900 |
| Taxes: | $2766.20 |
| Assessment: | $202000 |
| Assessment Year: | 2023 |
| Address: | 24 PEEL St , Stone Mills, K0K 3G0, Ontario |
| Lot Size: | 148.75 x 132.00 (Feet) |
| Acreage: | 2-4.99 |
| Directions/Cross Streets: | North on County Road 4 to Tamworth. Left on Ottawa Street and right onto Concession St. N. Turn ri |
| Rooms: | 10 |
| Rooms +: | 0 |
| Bedrooms: | 4 |
| Bedrooms +: | 0 |
| Kitchens: | 1 |
| Kitchens +: | 0 |
| Basement: | None |
| Property Type: | Detached |
| Style: | Bungalow |
| Exterior: | Concrete, Vinyl Siding |
| Garage Type: | Detached |
| (Parking/)Drive: | Private |
| Drive Parking Spaces: | 2 |
| Pool: | None |
| Other Structures: | Barn |
| Fireplace/Stove: | N |
| Heat Source: | Electric |
| Heat Type: | Baseboard |
| Central Air Conditioning: | Window Unit |
| Elevator Lift: | N |
| Sewers: | Septic |
| Water Supply Types: | Drilled Well |
$
%
Years
This calculator is for demonstration purposes only. Always consult a professional
financial advisor before making personal financial decisions.
| Although the information displayed is believed to be accurate, no warranties or representations are made of any kind. |
| RE/MAX Finest Realty Inc., Brokerage |
|
|

Dir:
416-828-2535
Bus:
647-462-9629
| Book Showing | Email a Friend |
Jump To:
At a Glance:
| Type: | Freehold - Detached |
| Area: | Lennox & Addington |
| Municipality: | Stone Mills |
| Neighbourhood: | Stone Mills |
| Style: | Bungalow |
| Lot Size: | 148.75 x 132.00(Feet) |
| Tax: | $2,766.2 |
| Beds: | 4 |
| Baths: | 2 |
| Fireplace: | N |
| Pool: | None |
Locatin Map:
Payment Calculator:

