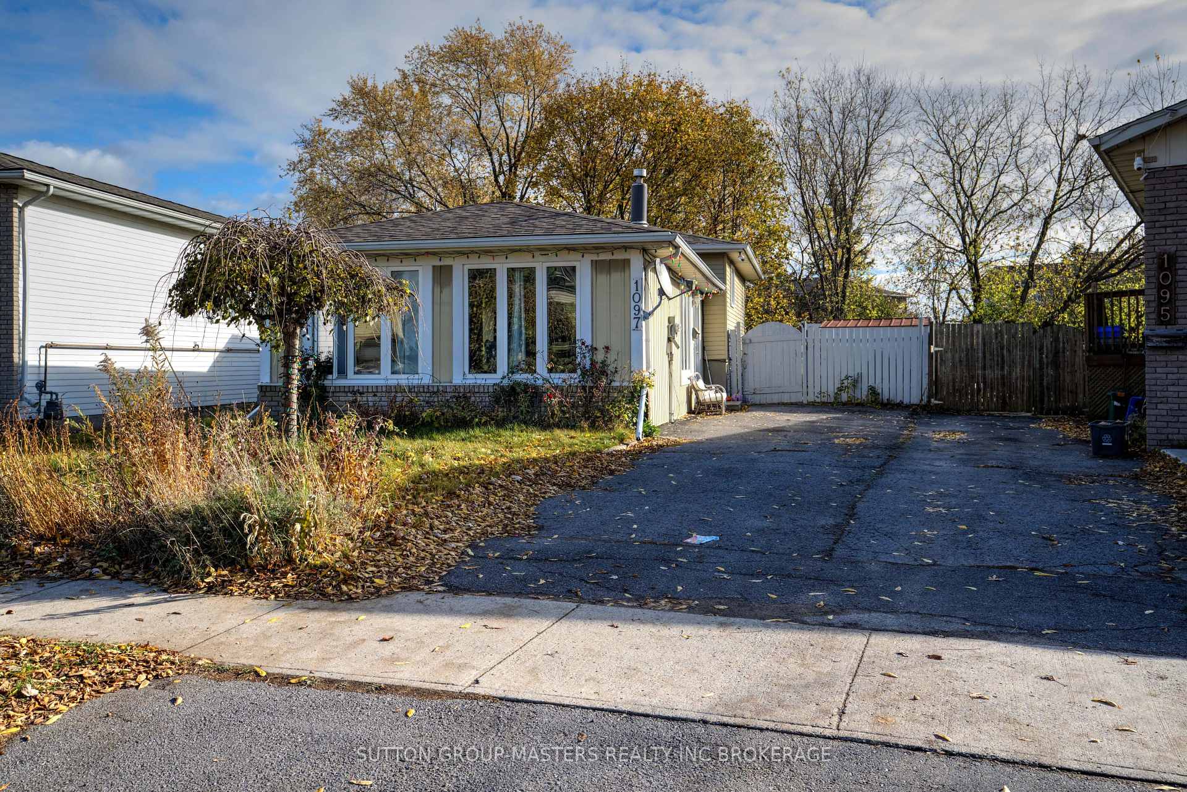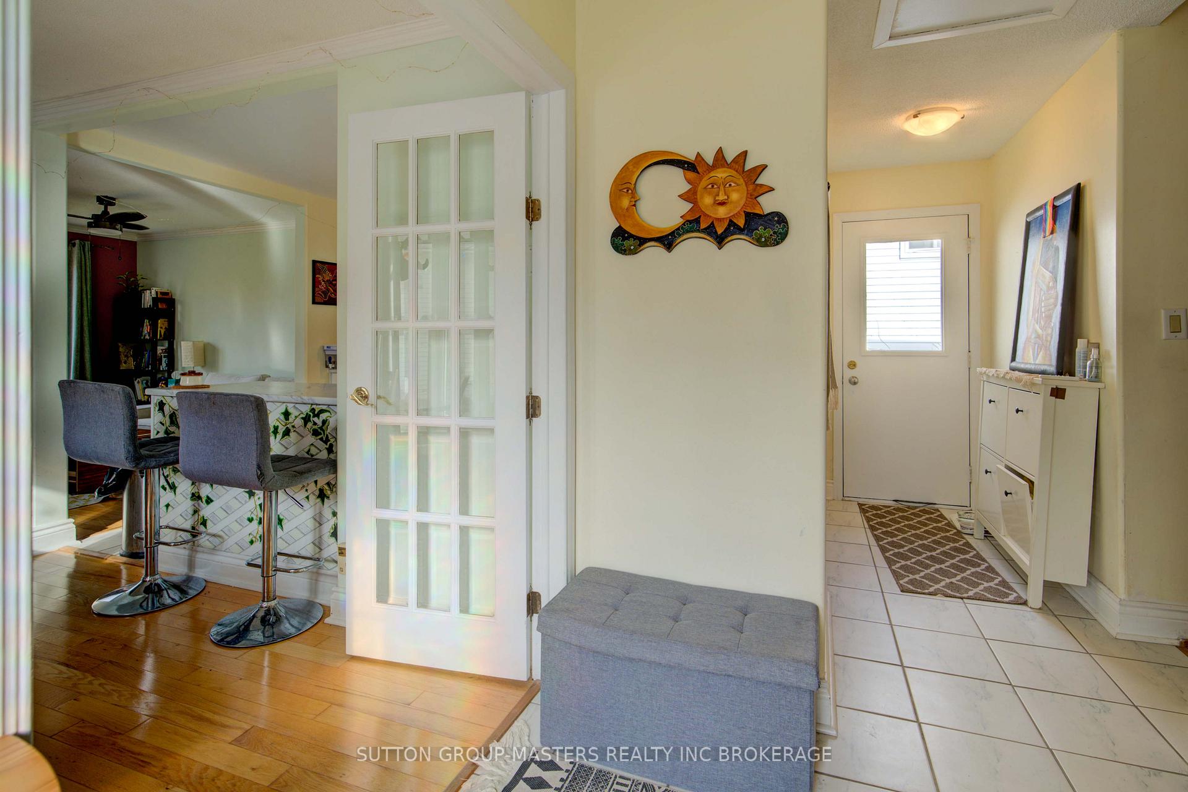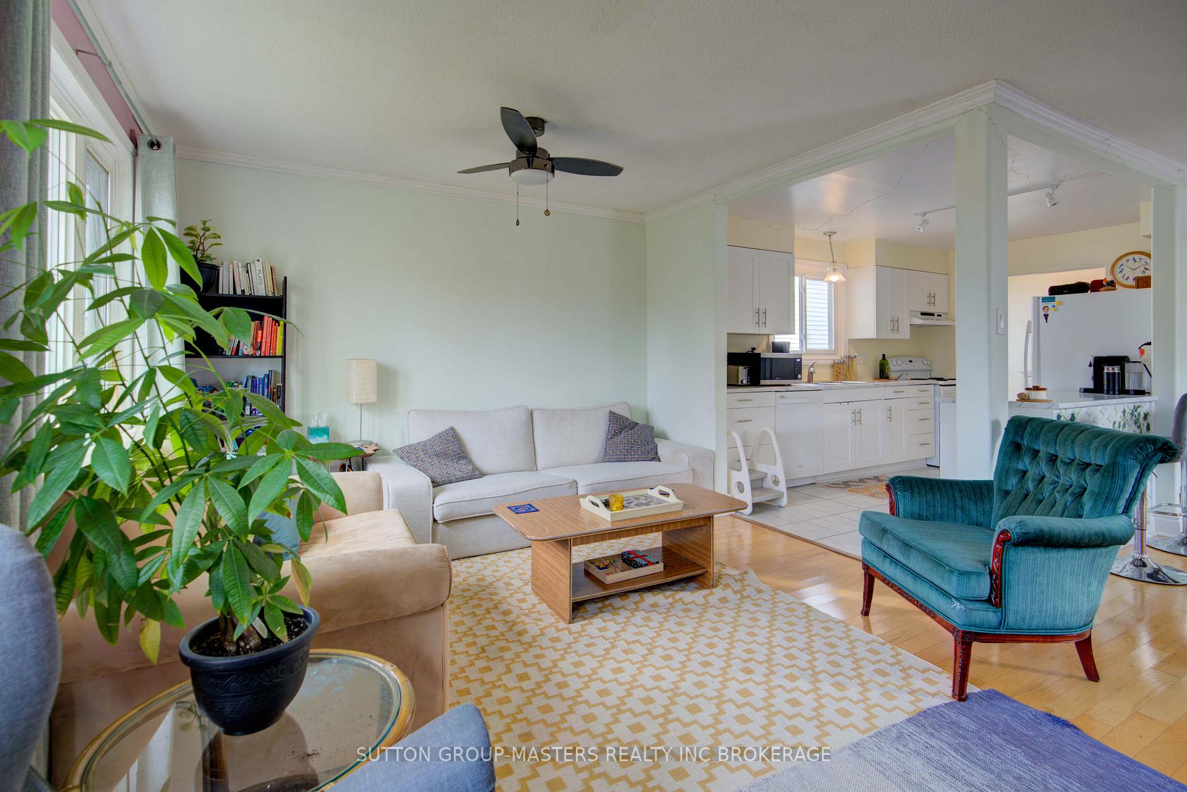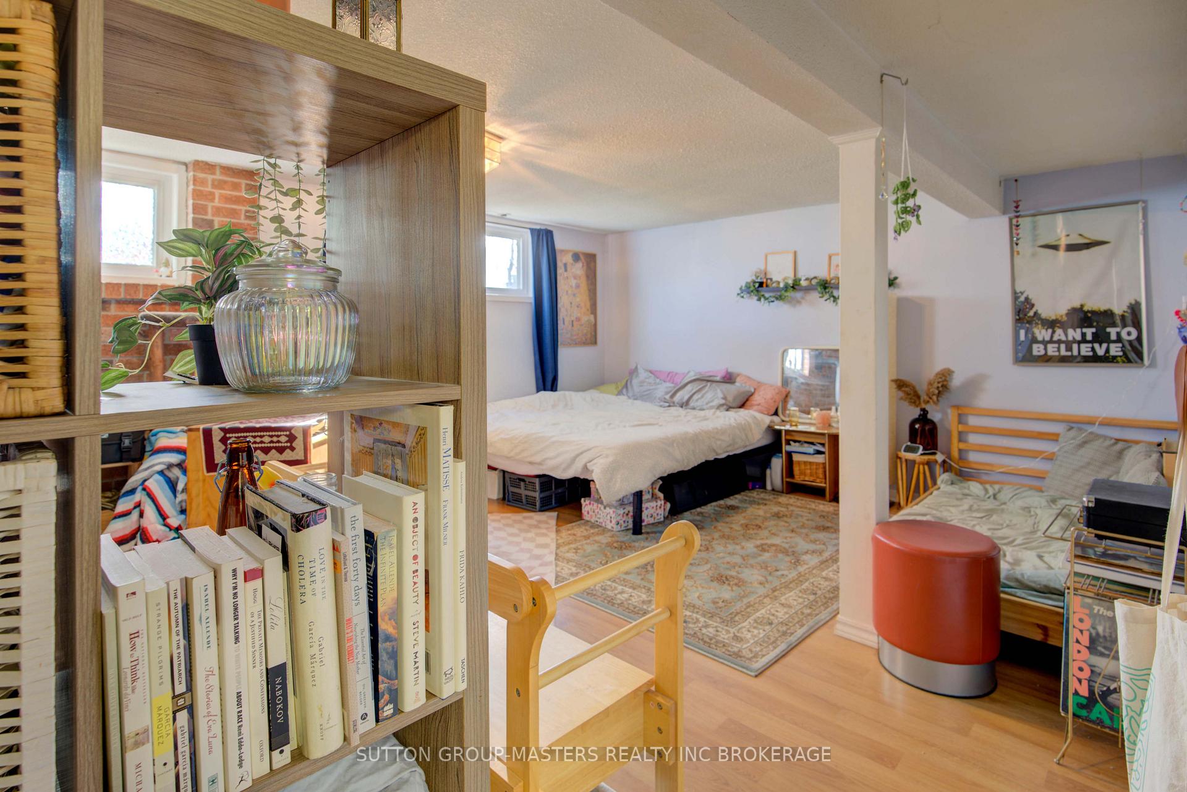$524,900
Available - For Sale
Listing ID: X10406452
1097 Pinewood Cres , Kingston, K7P 1K9, Ontario
| Located on a large city lot, with a fully fenced rear yard in Cataraqui Woods, this bright 3 bedroom back-split awaits a new family! The main floor has a nice open-concept design and features an updated kitchen, hardwood floors in the living room area, a gas fireplace, and tons of windows for a bright & inviting feel. The main bath is nicely updated with an oversized soaker tub. The lower level is finished and features a large rec room with a second gas fireplace. The property backs onto a walking path, so no rear neighbors, and the path leads to the neighborhood park and school! The fridge, stove, washer and dryer are all included. Parking for 2 cars in the driveway. What a great place to call home! 40 year shingles 2009, updated windows, 2 gas fireplaces heat the home, a ductless system for a/c 2011. |
| Price | $524,900 |
| Taxes: | $3097.67 |
| Assessment: | $221000 |
| Assessment Year: | 2024 |
| Address: | 1097 Pinewood Cres , Kingston, K7P 1K9, Ontario |
| Lot Size: | 31.00 x 110.00 (Feet) |
| Acreage: | < .50 |
| Directions/Cross Streets: | Bayridge Dr to Cedarwood Dr to Pinewood Place |
| Rooms: | 7 |
| Rooms +: | 3 |
| Bedrooms: | 3 |
| Bedrooms +: | |
| Kitchens: | 1 |
| Family Room: | Y |
| Basement: | Finished |
| Property Type: | Detached |
| Style: | Backsplit 3 |
| Exterior: | Alum Siding, Brick Front |
| Garage Type: | None |
| (Parking/)Drive: | Private |
| Drive Parking Spaces: | 2 |
| Pool: | None |
| Other Structures: | Garden Shed |
| Approximatly Square Footage: | 1100-1500 |
| Property Features: | Fenced Yard, Level, Park |
| Fireplace/Stove: | Y |
| Heat Source: | Gas |
| Heat Type: | Heat Pump |
| Central Air Conditioning: | Other |
| Laundry Level: | Lower |
| Sewers: | Sewers |
| Water: | Municipal |
| Utilities-Hydro: | Y |
| Utilities-Gas: | Y |
| Utilities-Telephone: | Y |
$
%
Years
This calculator is for demonstration purposes only. Always consult a professional
financial advisor before making personal financial decisions.
| Although the information displayed is believed to be accurate, no warranties or representations are made of any kind. |
| SUTTON GROUP-MASTERS REALTY INC BROKERAGE |
|
|

Dir:
416-828-2535
Bus:
647-462-9629
| Virtual Tour | Book Showing | Email a Friend |
Jump To:
At a Glance:
| Type: | Freehold - Detached |
| Area: | Frontenac |
| Municipality: | Kingston |
| Neighbourhood: | City Northwest |
| Style: | Backsplit 3 |
| Lot Size: | 31.00 x 110.00(Feet) |
| Tax: | $3,097.67 |
| Beds: | 3 |
| Baths: | 2 |
| Fireplace: | Y |
| Pool: | None |
Locatin Map:
Payment Calculator:
















































