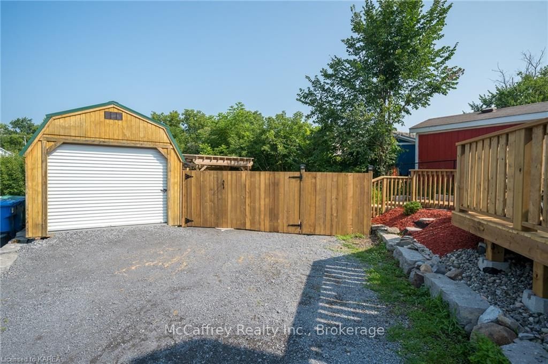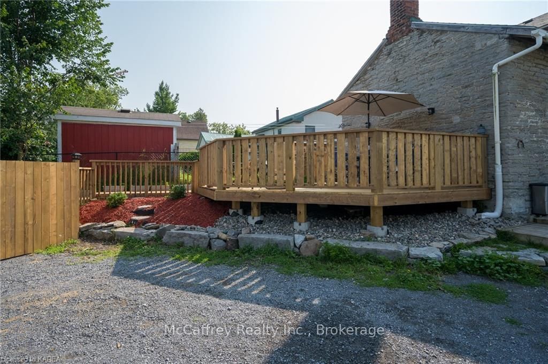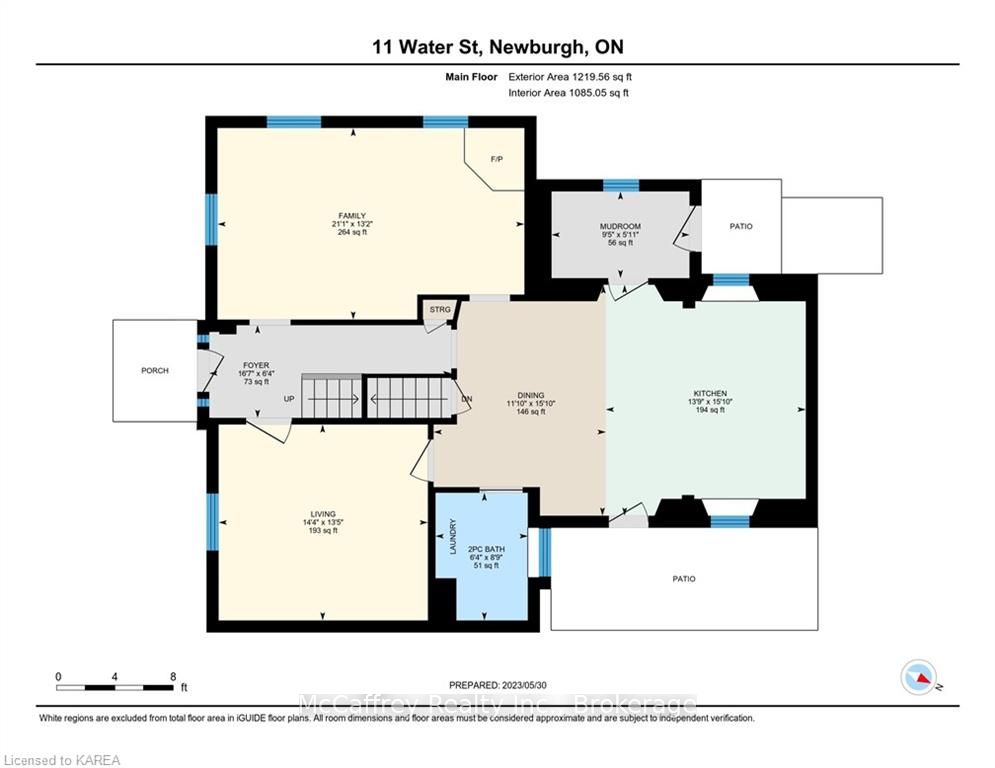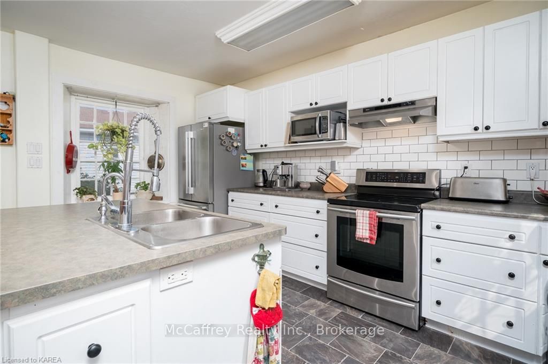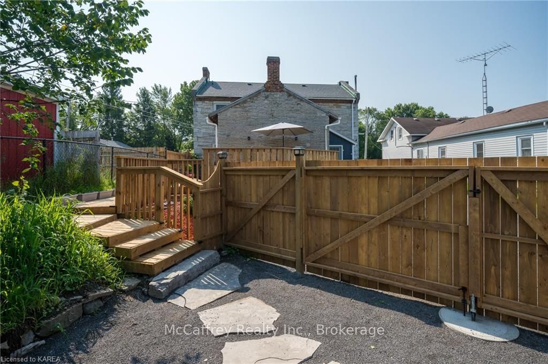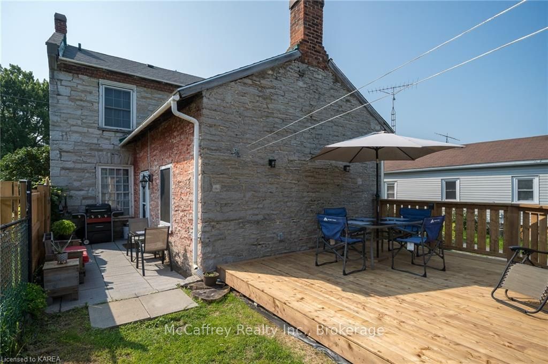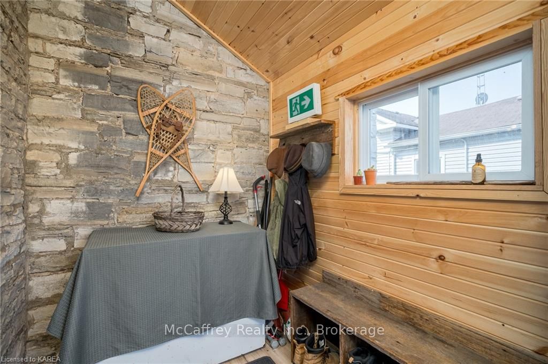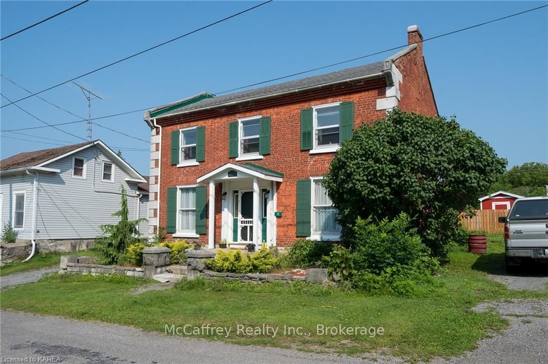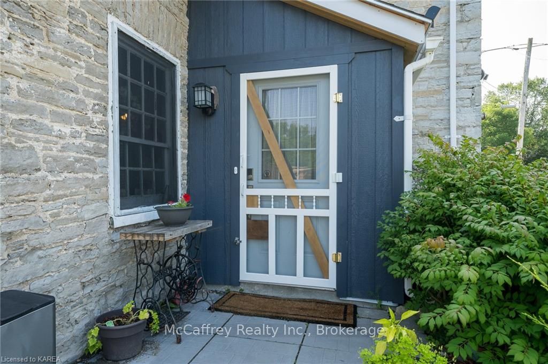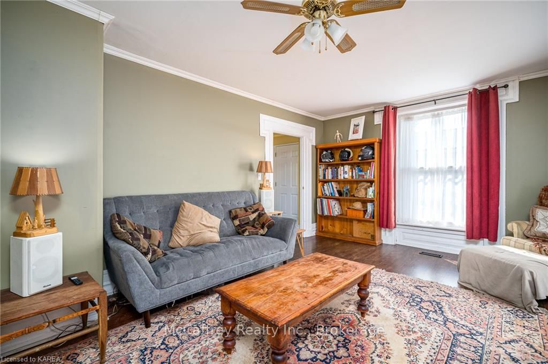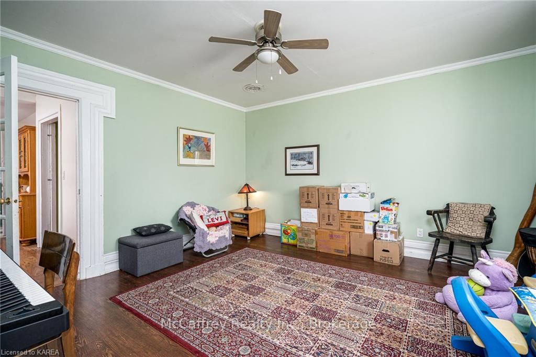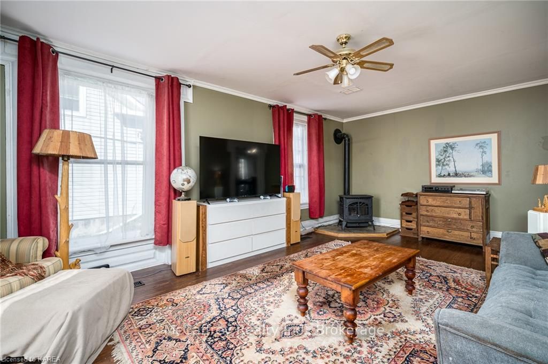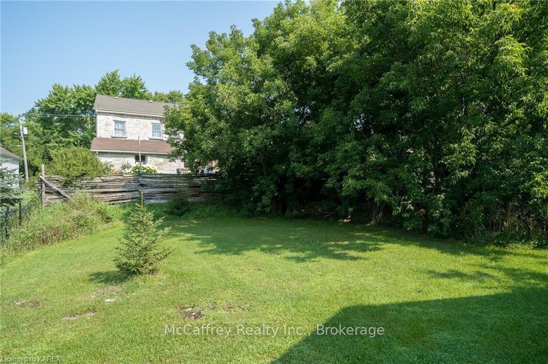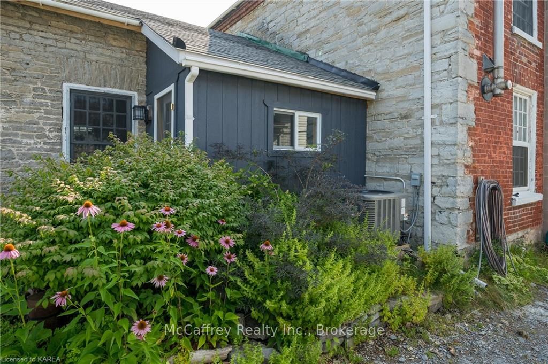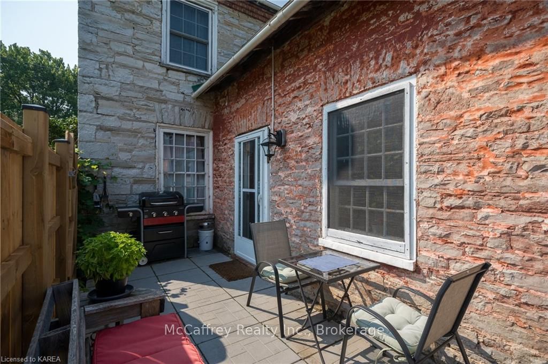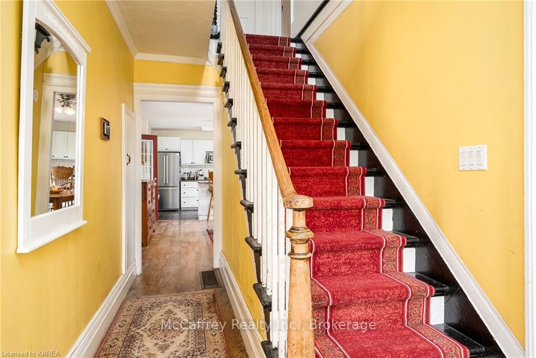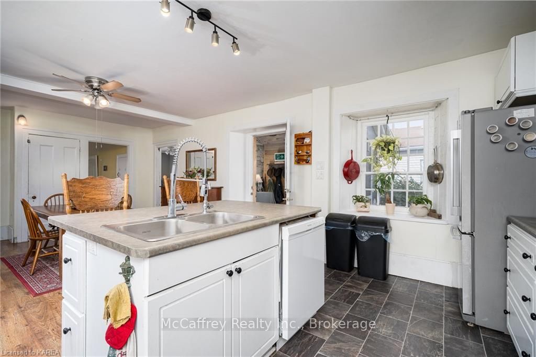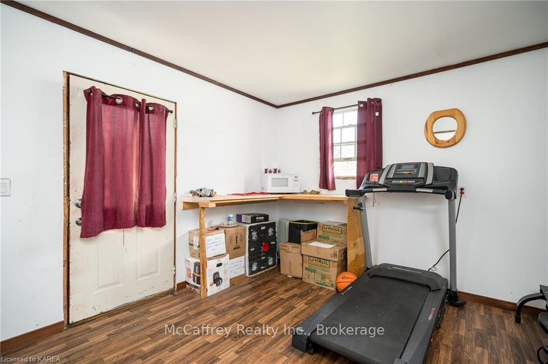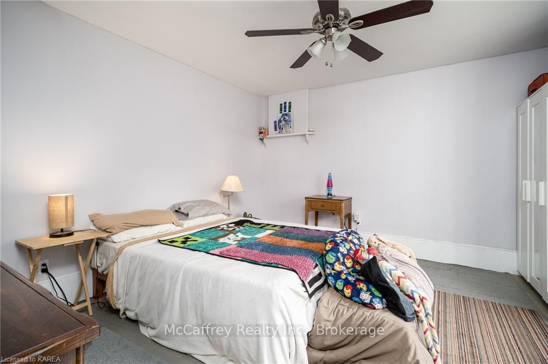$524,900
Available - For Sale
Listing ID: X9412183
11 WATER St , Stone Mills, K0K 2S0, Ontario
| Welcome to this two-story red brick and limestone home located in the quaint village of Newburgh, historically known as Rogues Hollow! This spacious residence is perfect for family living, featuring a cozy living room, a warm and inviting kitchen with ample cabinets and counter space, a dining room, a family room, and a convenient two-piece bath with laundry on the main floor. The upper level boasts a generous primary bedroom, two additional bedrooms, and a four-piece bath. Outside, enjoy the summer months in the backyard with a private patio/deck area as well as a petal if you need a little shade. Don't forget to check out the separate bunkie/shed, along with a single-car detached garage. Recent updates include a furnace and A/C installed two years ago, and a roof replacement in May 2023. This home is ideally located within walking distance to a public school,Napanee River parks, outdoor market, trails, a bakery, and a convenience store with a gas bar and LCBO. Discover all that this wonderful home has to offer for you and your family! |
| Price | $524,900 |
| Taxes: | $2296.62 |
| Assessment: | $160000 |
| Assessment Year: | 2024 |
| Address: | 11 WATER St , Stone Mills, K0K 2S0, Ontario |
| Lot Size: | 41.91 x 231.00 (Feet) |
| Acreage: | .50-1.99 |
| Directions/Cross Streets: | Main St to Water St |
| Rooms: | 10 |
| Rooms +: | 0 |
| Bedrooms: | 3 |
| Bedrooms +: | 0 |
| Kitchens: | 1 |
| Kitchens +: | 0 |
| Basement: | Part Bsmt, Unfinished |
| Property Type: | Detached |
| Style: | 2-Storey |
| Exterior: | Brick, Stone |
| Garage Type: | Detached |
| (Parking/)Drive: | Other |
| Drive Parking Spaces: | 2 |
| Pool: | None |
| Fireplace/Stove: | N |
| Heat Source: | Gas |
| Heat Type: | Forced Air |
| Central Air Conditioning: | Central Air |
| Elevator Lift: | N |
| Sewers: | Septic |
| Water Supply Types: | Drilled Well |
| Utilities-Hydro: | Y |
$
%
Years
This calculator is for demonstration purposes only. Always consult a professional
financial advisor before making personal financial decisions.
| Although the information displayed is believed to be accurate, no warranties or representations are made of any kind. |
| McCaffrey Realty Inc., Brokerage |
|
|

Dir:
416-828-2535
Bus:
647-462-9629
| Virtual Tour | Book Showing | Email a Friend |
Jump To:
At a Glance:
| Type: | Freehold - Detached |
| Area: | Lennox & Addington |
| Municipality: | Stone Mills |
| Neighbourhood: | Stone Mills |
| Style: | 2-Storey |
| Lot Size: | 41.91 x 231.00(Feet) |
| Tax: | $2,296.62 |
| Beds: | 3 |
| Baths: | 2 |
| Fireplace: | N |
| Pool: | None |
Locatin Map:
Payment Calculator:

