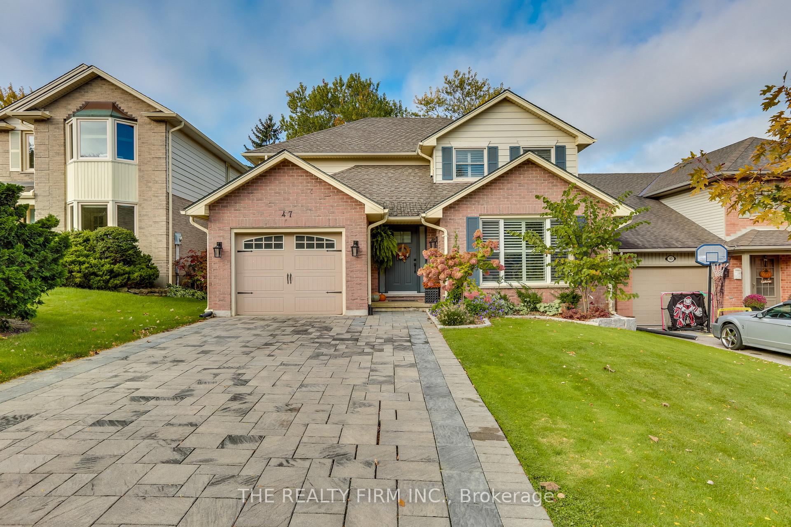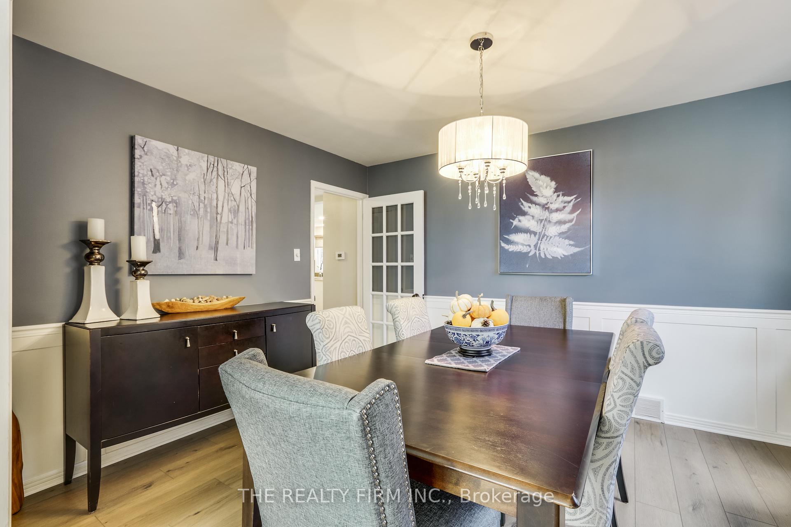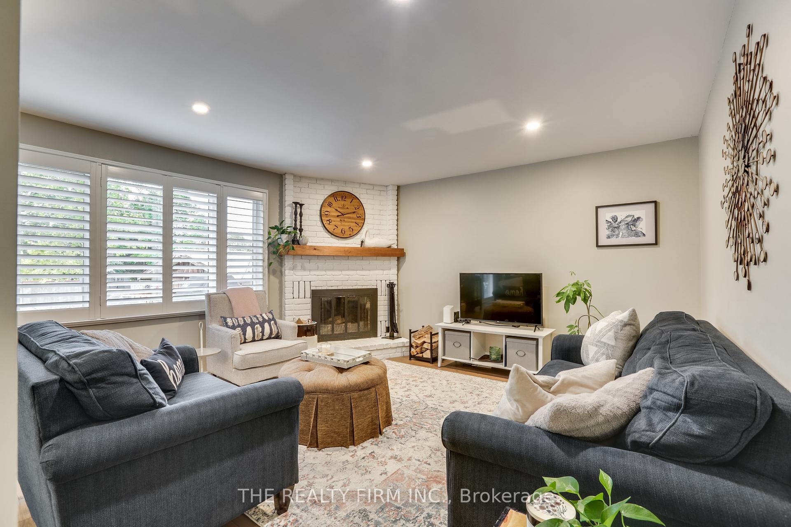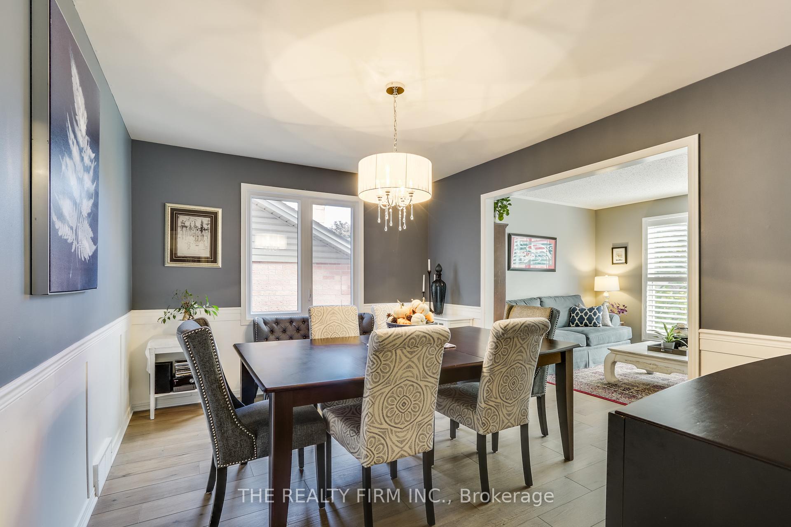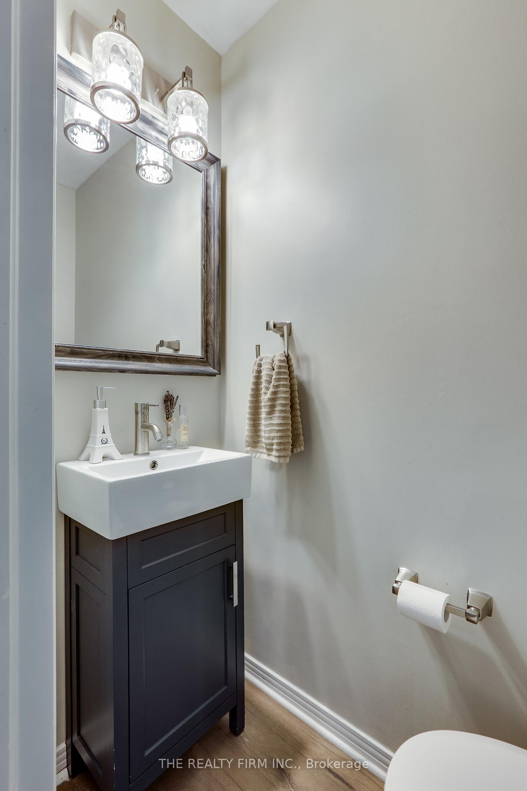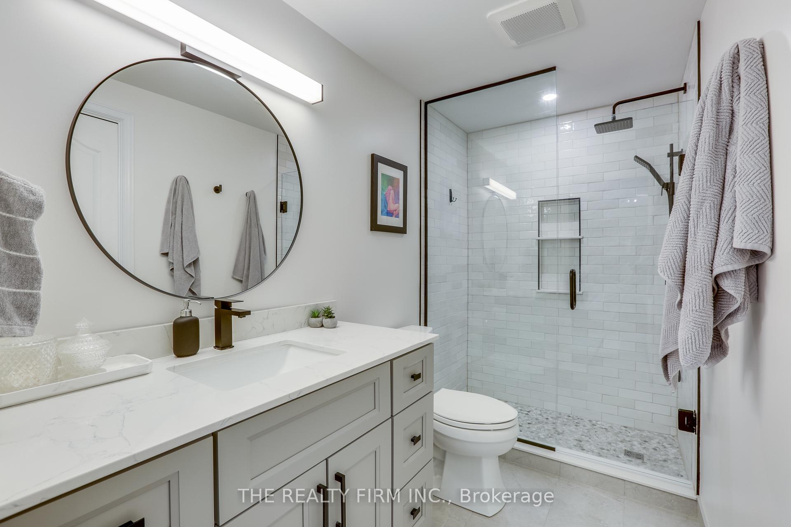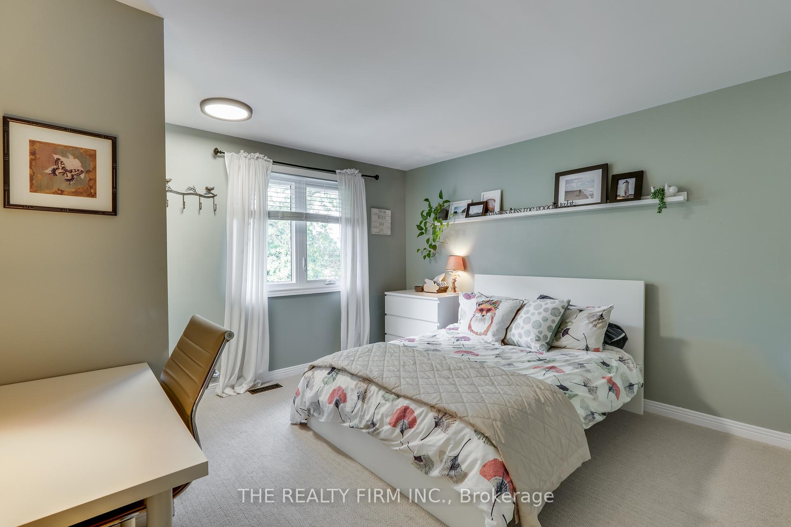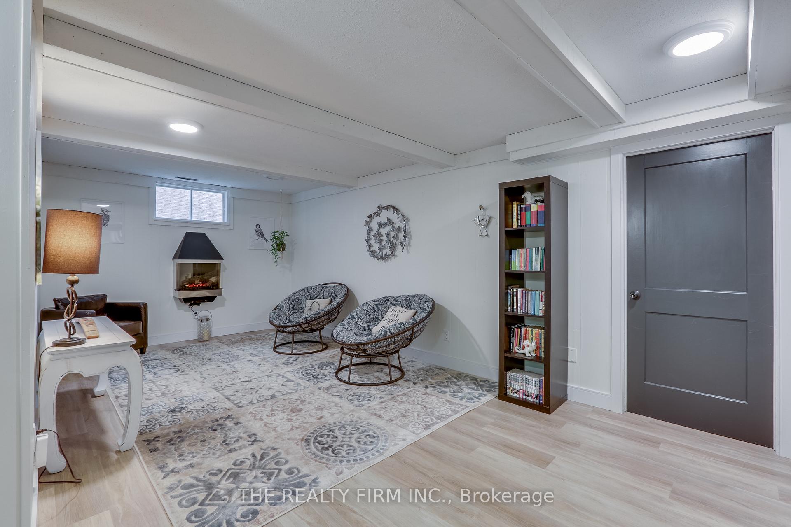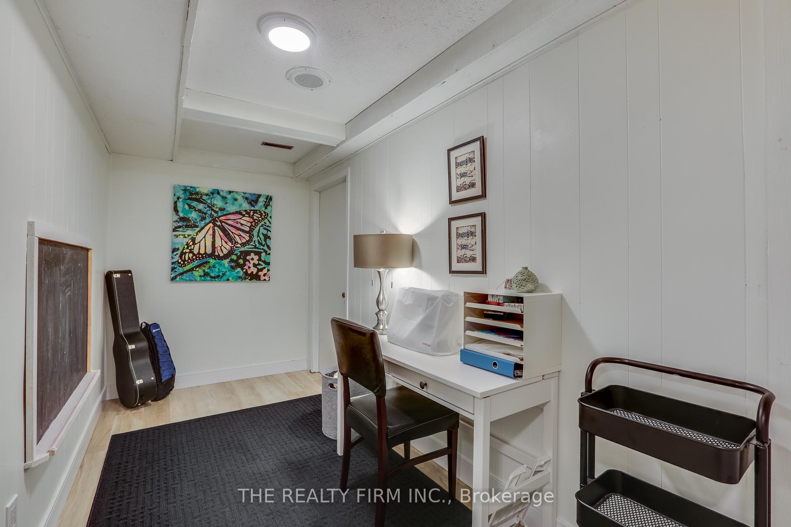$799,900
Available - For Sale
Listing ID: X9506506
47 Westridge Pl , London, N6K 3R3, Ontario
| Situated on a quiet Cul-De-Sac in the Byron Somerset area. This stunning 4 bedroom 2.5 bath home is loaded with updates and features. Over $90k spent on renovations since 2021.Please see attachments for full list of recent improvements/renovations. Some of the many features include an attached garage with inside entry into a spacious laundry/mudroom, fully fenced yard, 1 year old Beachcomber HotTub(negotiable), pond, bbq gas line, custom shed, shingles(2016), AC(2018), BRAND NEW FURNACE OCT 31 2024) , wood burning painted brick fireplace in the main floor family room, California shutters, fully finished lower level includes recroom with electric fireplace, office, gym and loads of storage, walking distance to great schools and parks. Move right in and enjoy all that Byron has to offer! |
| Price | $799,900 |
| Taxes: | $4703.00 |
| Address: | 47 Westridge Pl , London, N6K 3R3, Ontario |
| Lot Size: | 41.00 x 135.00 (Feet) |
| Acreage: | < .50 |
| Directions/Cross Streets: | South on Boler, east on Griffith |
| Rooms: | 12 |
| Rooms +: | 5 |
| Bedrooms: | 4 |
| Bedrooms +: | |
| Kitchens: | 1 |
| Family Room: | Y |
| Basement: | Finished, Full |
| Approximatly Age: | 31-50 |
| Property Type: | Detached |
| Style: | 2-Storey |
| Exterior: | Alum Siding, Brick |
| Garage Type: | Attached |
| (Parking/)Drive: | Pvt Double |
| Drive Parking Spaces: | 4 |
| Pool: | None |
| Approximatly Age: | 31-50 |
| Approximatly Square Footage: | 2000-2500 |
| Property Features: | Cul De Sac |
| Fireplace/Stove: | Y |
| Heat Source: | Gas |
| Heat Type: | Forced Air |
| Central Air Conditioning: | Central Air |
| Laundry Level: | Main |
| Sewers: | Sewers |
| Water: | Municipal |
$
%
Years
This calculator is for demonstration purposes only. Always consult a professional
financial advisor before making personal financial decisions.
| Although the information displayed is believed to be accurate, no warranties or representations are made of any kind. |
| THE REALTY FIRM INC. |
|
|

Dir:
416-828-2535
Bus:
647-462-9629
| Virtual Tour | Book Showing | Email a Friend |
Jump To:
At a Glance:
| Type: | Freehold - Detached |
| Area: | Middlesex |
| Municipality: | London |
| Neighbourhood: | South K |
| Style: | 2-Storey |
| Lot Size: | 41.00 x 135.00(Feet) |
| Approximate Age: | 31-50 |
| Tax: | $4,703 |
| Beds: | 4 |
| Baths: | 3 |
| Fireplace: | Y |
| Pool: | None |
Locatin Map:
Payment Calculator:

