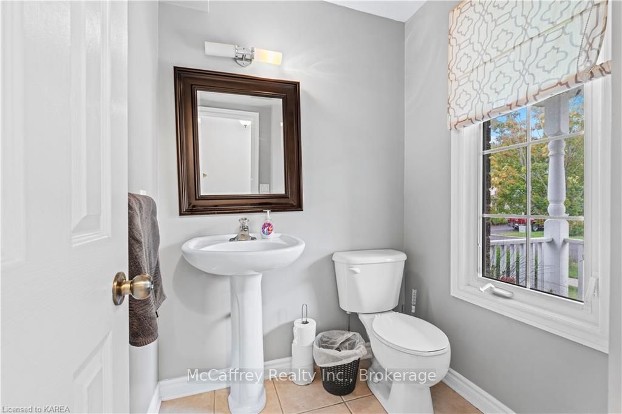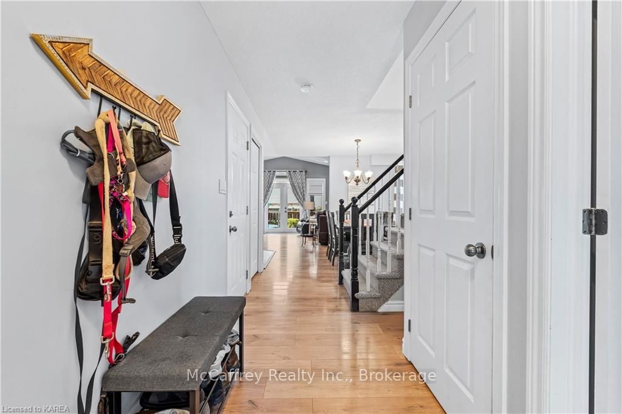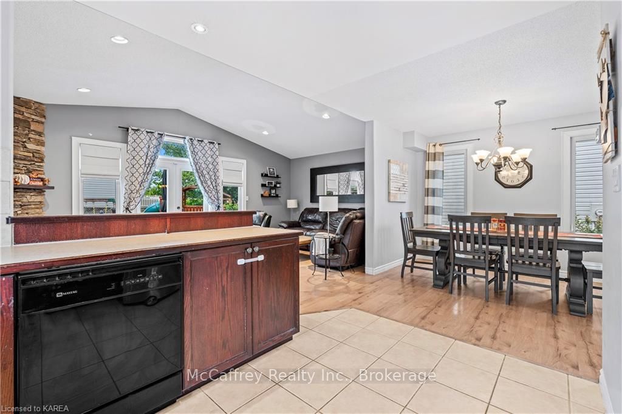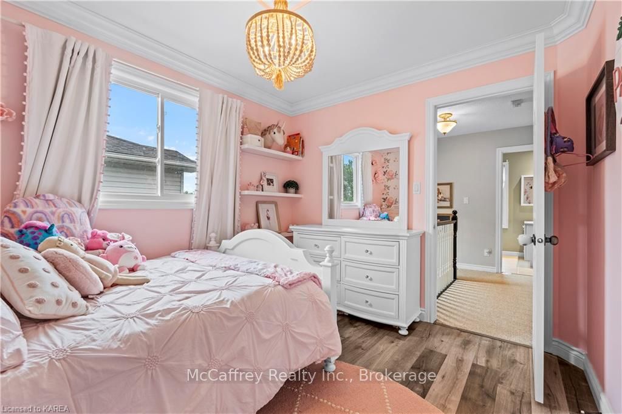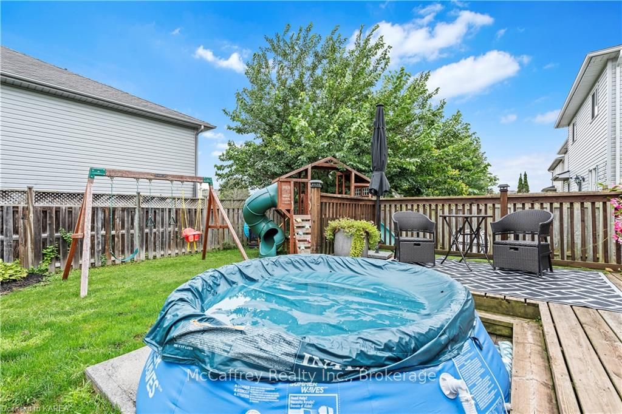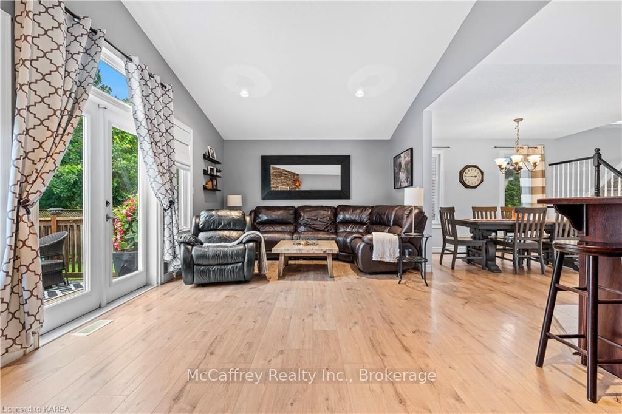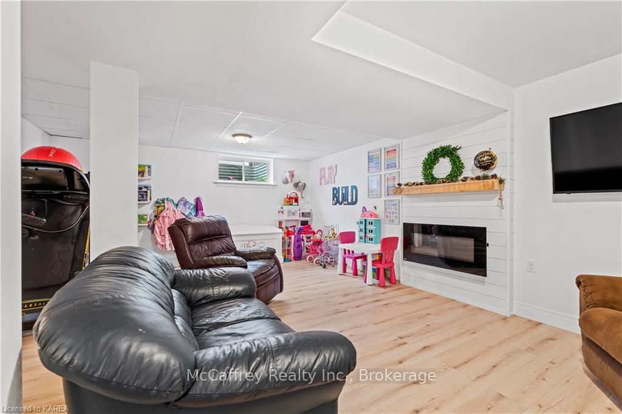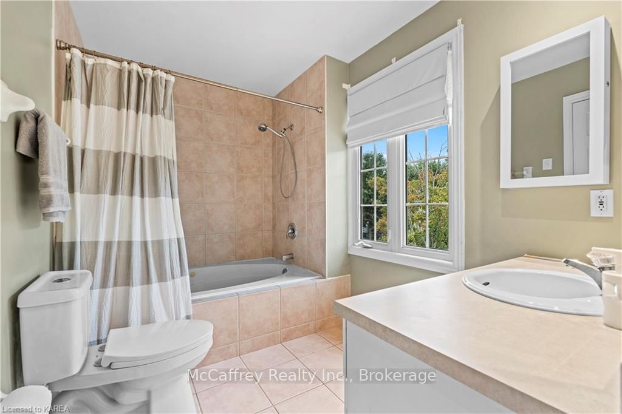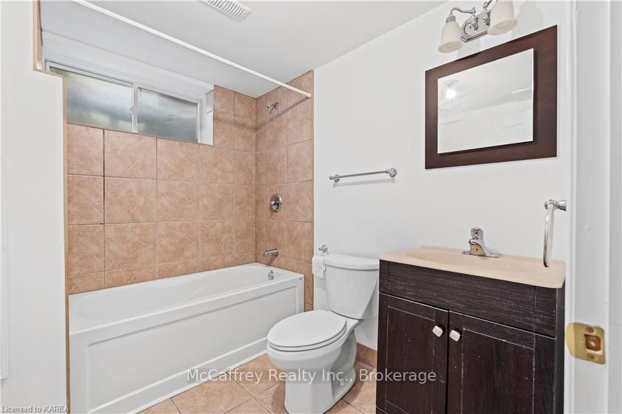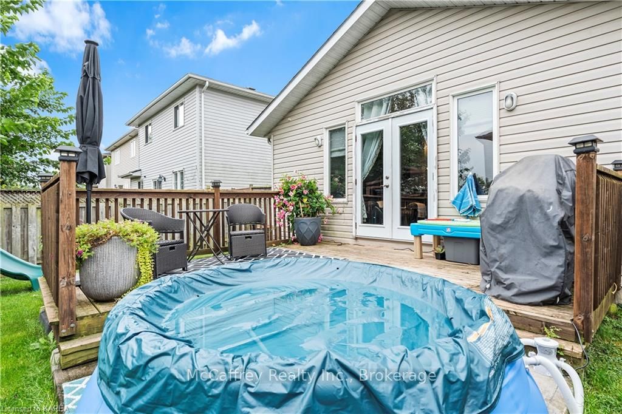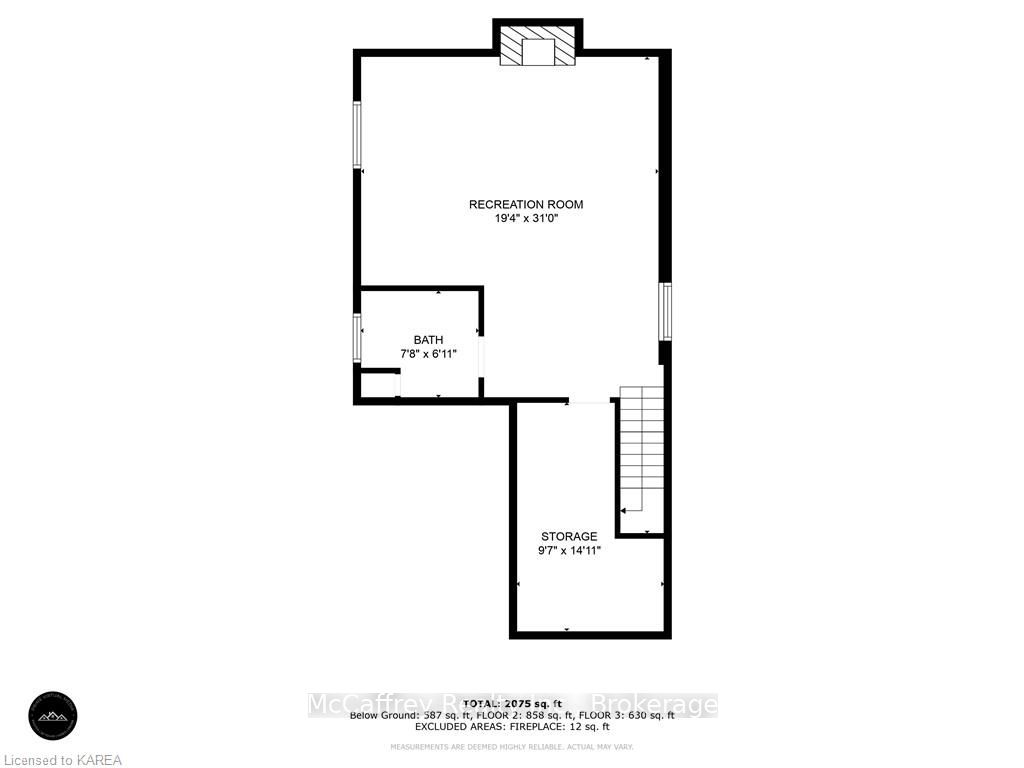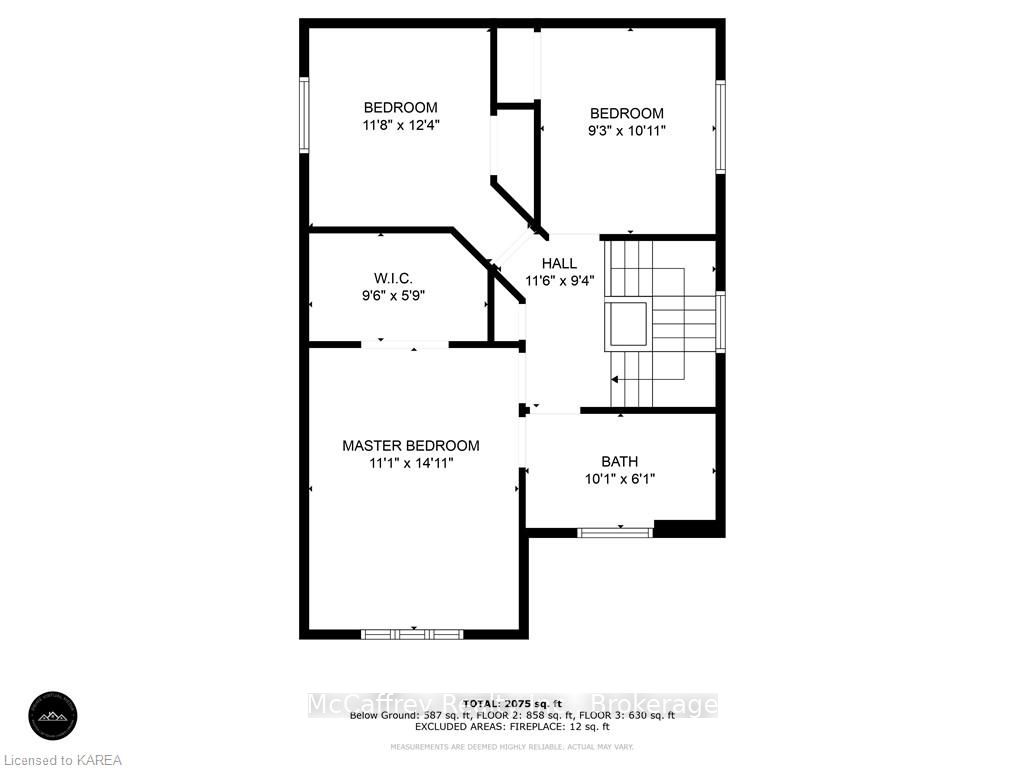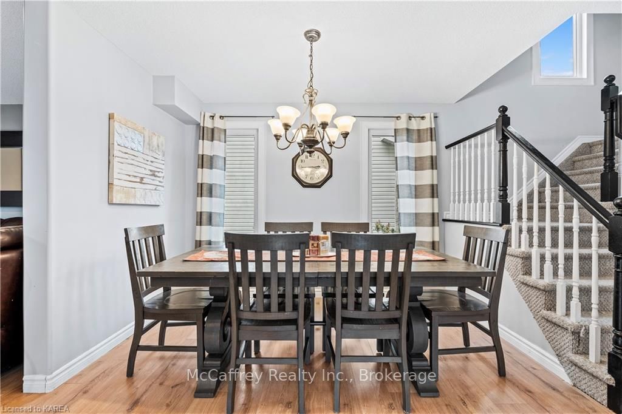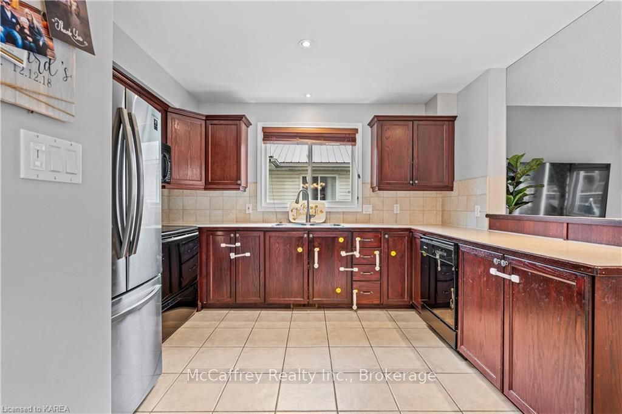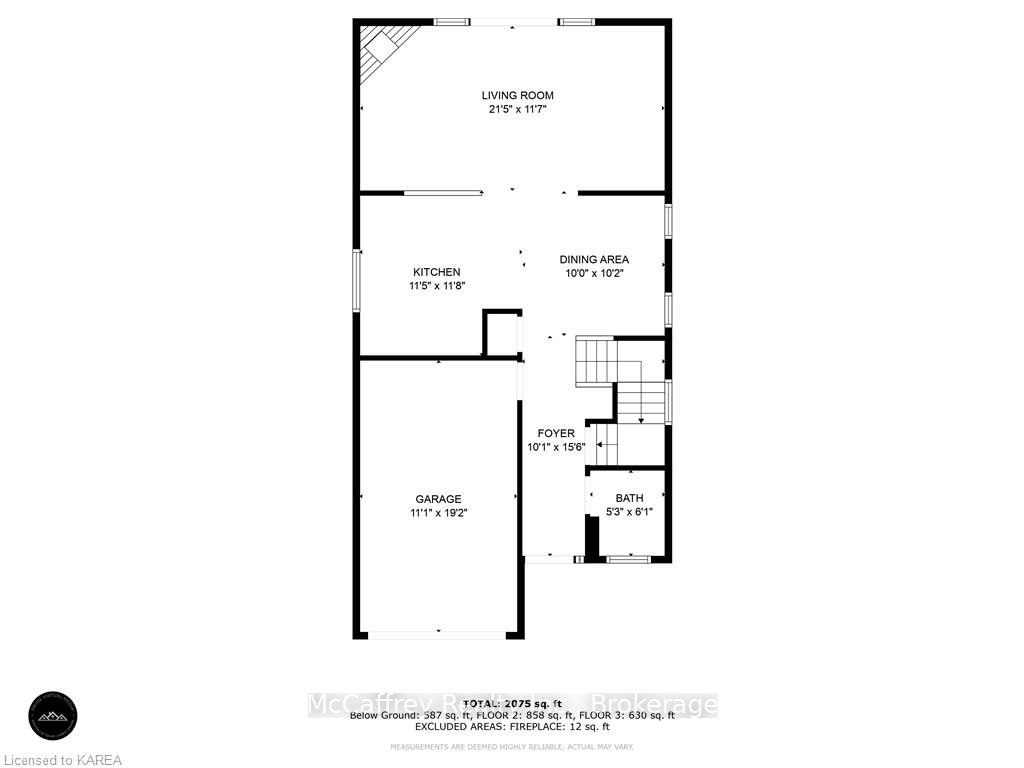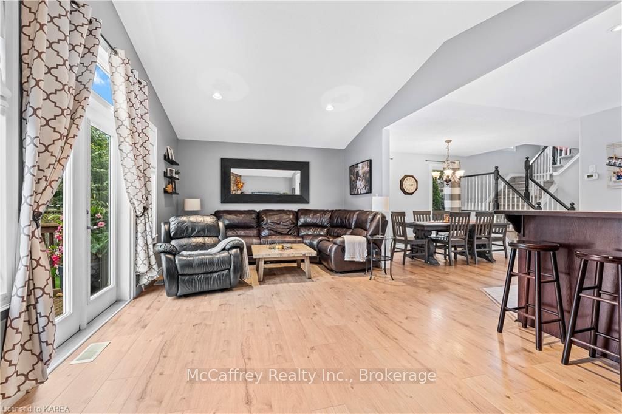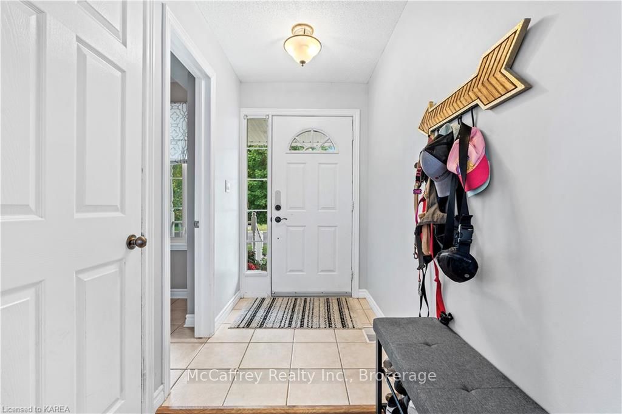$629,900
Available - For Sale
Listing ID: X9412870
129 AMY LYNN Dr , Loyalist, K7N 2A3, Ontario
| In a desirable Amherstview location with easy access to public transit, this charming 2-storey single-family home on sought-after Amy Lynn Drive is priced to sell. Featuring 3 bedrooms, 2.5 baths, and a fully finished basement with a 4-piece bath, this home offers ample space and comfort. The open-concept main floor includes a cozy dining nook, a cultured stone gas fireplace, and a cathedral ceiling that enhances the airy feel of the space. Patio doors lead to a large deck and a fully fenced private yard, perfect for outdoor entertaining. Bonus is an updated roof (2023) and an extended driveway with beautiful stamped concrete. The master bedroom boasts an ensuite and a spacious 8' x 6' walk-in closet. Lots of amenities nearby including park just 3 doors down, shopping and more! Don't let this one get away! |
| Price | $629,900 |
| Taxes: | $4336.55 |
| Assessment: | $262000 |
| Assessment Year: | 2024 |
| Address: | 129 AMY LYNN Dr , Loyalist, K7N 2A3, Ontario |
| Lot Size: | 40.35 x 100.60 (Feet) |
| Acreage: | < .50 |
| Directions/Cross Streets: | Amherst Dr. to Amy Lynn Dr. |
| Rooms: | 8 |
| Rooms +: | 3 |
| Bedrooms: | 3 |
| Bedrooms +: | 0 |
| Kitchens: | 1 |
| Kitchens +: | 0 |
| Basement: | Finished, Full |
| Approximatly Age: | 16-30 |
| Property Type: | Detached |
| Style: | 2-Storey |
| Exterior: | Brick, Vinyl Siding |
| Garage Type: | Attached |
| (Parking/)Drive: | Other |
| Drive Parking Spaces: | 1 |
| Pool: | None |
| Approximatly Age: | 16-30 |
| Property Features: | Fenced Yard, Golf |
| Fireplace/Stove: | N |
| Heat Source: | Gas |
| Heat Type: | Forced Air |
| Central Air Conditioning: | Central Air |
| Elevator Lift: | N |
| Sewers: | Sewers |
| Water: | Municipal |
| Utilities-Cable: | A |
| Utilities-Hydro: | Y |
| Utilities-Gas: | Y |
$
%
Years
This calculator is for demonstration purposes only. Always consult a professional
financial advisor before making personal financial decisions.
| Although the information displayed is believed to be accurate, no warranties or representations are made of any kind. |
| McCaffrey Realty Inc., Brokerage |
|
|

Dir:
416-828-2535
Bus:
647-462-9629
| Book Showing | Email a Friend |
Jump To:
At a Glance:
| Type: | Freehold - Detached |
| Area: | Lennox & Addington |
| Municipality: | Loyalist |
| Neighbourhood: | Amherstview |
| Style: | 2-Storey |
| Lot Size: | 40.35 x 100.60(Feet) |
| Approximate Age: | 16-30 |
| Tax: | $4,336.55 |
| Beds: | 3 |
| Baths: | 3 |
| Fireplace: | N |
| Pool: | None |
Locatin Map:
Payment Calculator:

