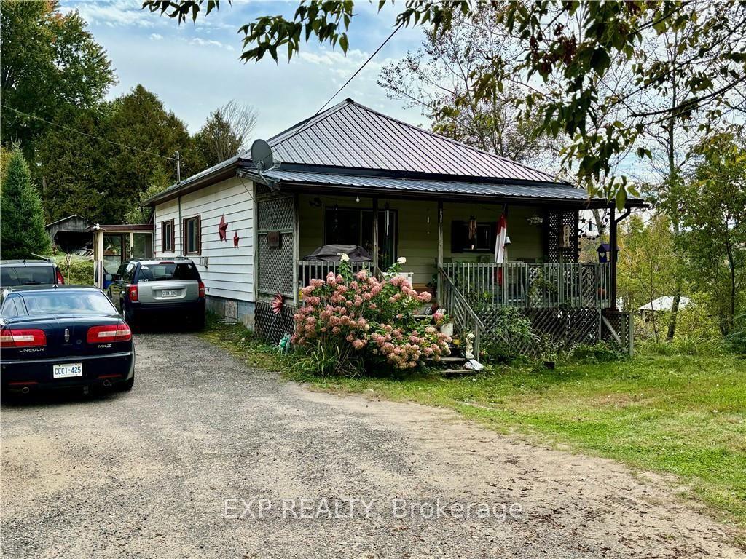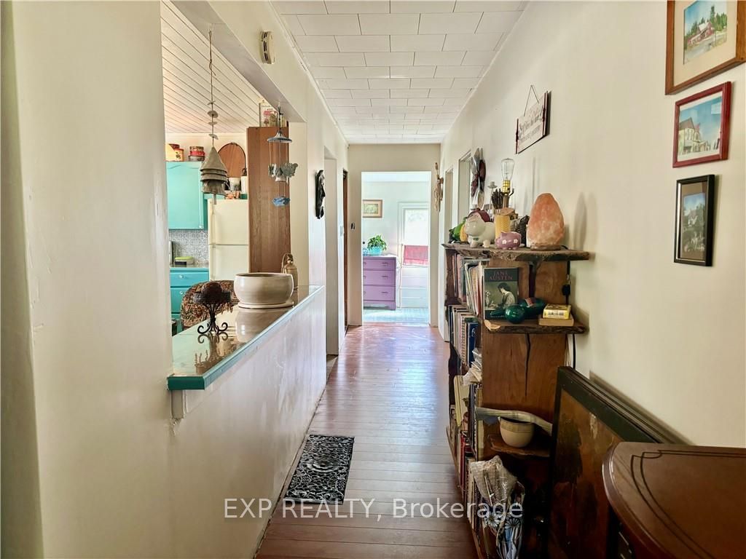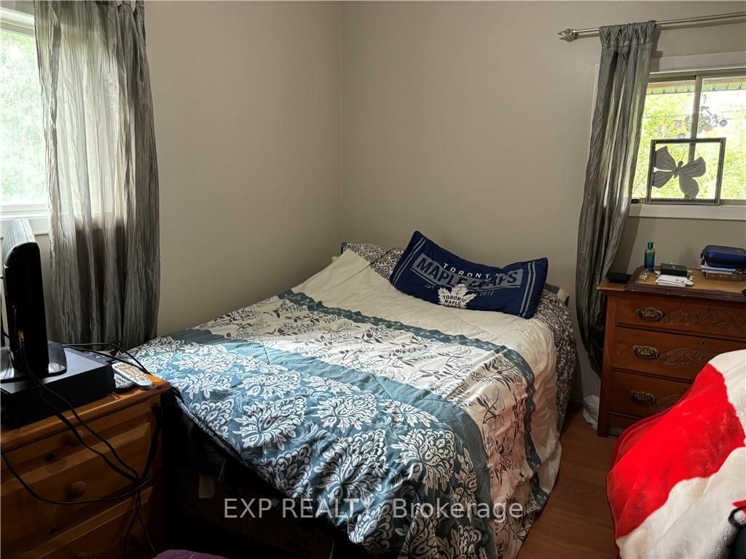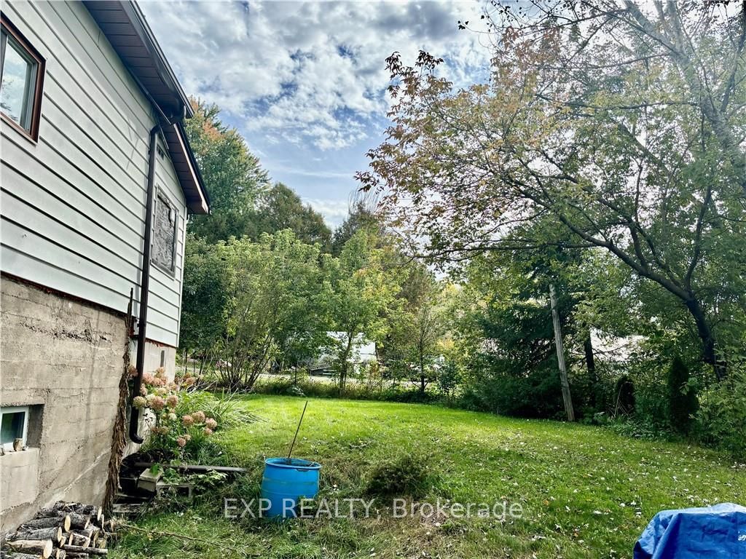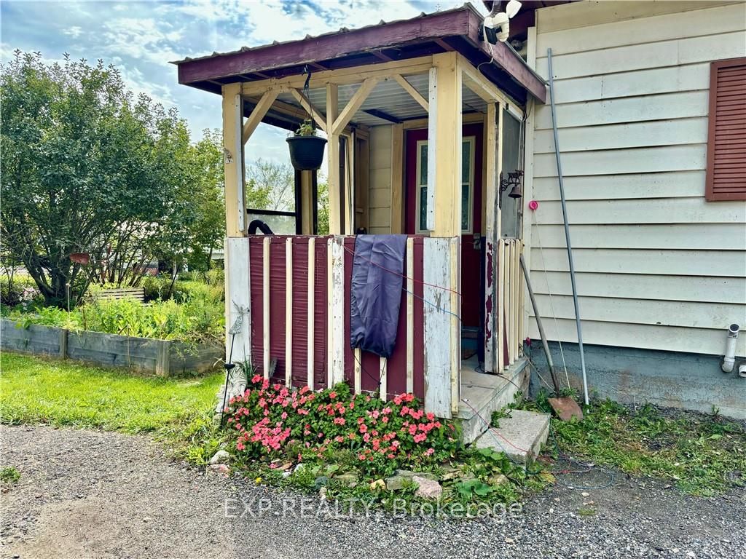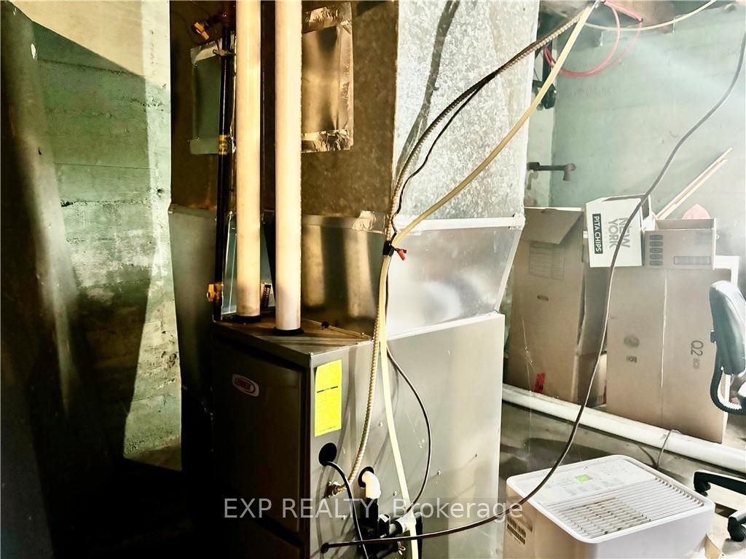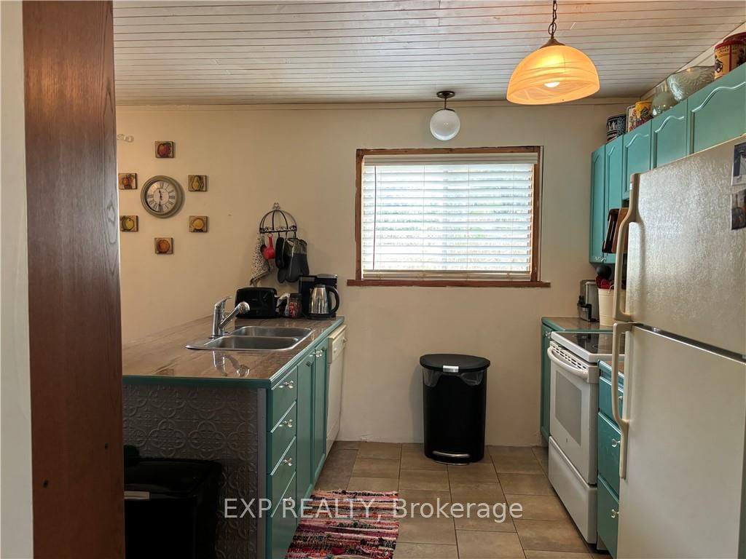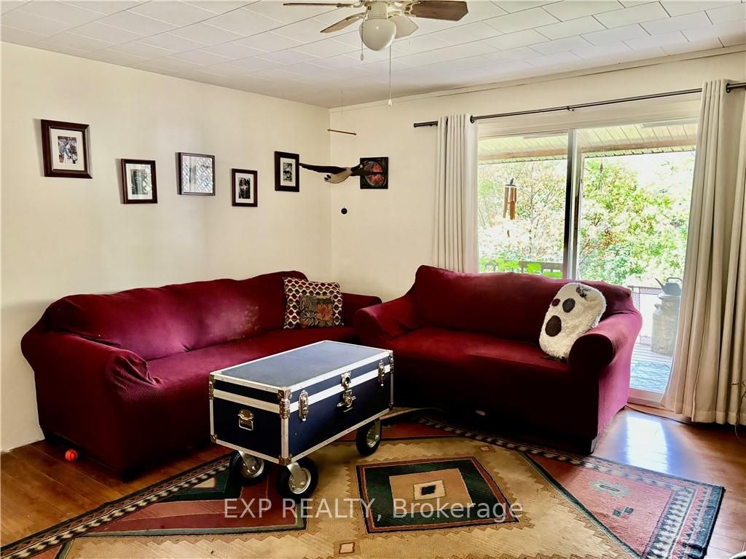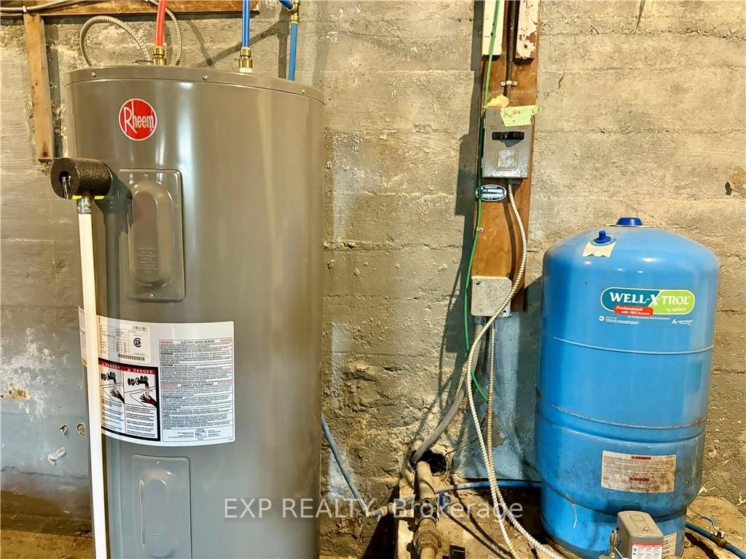$245,000
Available - For Sale
Listing ID: X9521528
76 BRIDGE St , Addington Highlands, K0H 1L0, Ontario
| Flooring: Linoleum, Flooring: Laminate, This remodeled home is ready to be enjoyed. 2 bedrooms with a high ceiling walk out basement and easy access to Denbigh Lake. Landscaped yard and the deck to sit and enjoy it from. The mud room opens to the bright entry way with convenient laundry which then welcomes you into the open kitchen dining room.The dining room and living room both enjoy the warmth and comfort of the 2 sided propane fireplace. The living room has extended entertainment area out the patio door and onto the deck where you can glimpse Denbigh Lake which is a short walk down the road to the beach and boat launch. Many upgrades! Hot water tank, hydro panel, eavestroughs, snow guards on the metal roof, new windows and window wells, hot water tank in 2022. Comes with Fridge, stove, dishwasher, washer, dryer and microwave. Come unpack and make memories here! |
| Price | $245,000 |
| Taxes: | $1296.00 |
| Address: | 76 BRIDGE St , Addington Highlands, K0H 1L0, Ontario |
| Lot Size: | 166.00 x 86.69 (Feet) |
| Directions/Cross Streets: | Hwy 41 to Denbigh. Take Bridge Street to #76 on your left |
| Rooms: | 7 |
| Rooms +: | 1 |
| Bedrooms: | 2 |
| Bedrooms +: | 0 |
| Kitchens: | 1 |
| Kitchens +: | 0 |
| Family Room: | N |
| Basement: | Full, Unfinished |
| Property Type: | Detached |
| Style: | Bungalow |
| Exterior: | Other |
| Garage Type: | Other |
| Pool: | None |
| Fireplace/Stove: | Y |
| Heat Source: | Propane |
| Heat Type: | Other |
| Central Air Conditioning: | None |
| Sewers: | Septic |
| Water: | Well |
| Water Supply Types: | Drilled Well |
$
%
Years
This calculator is for demonstration purposes only. Always consult a professional
financial advisor before making personal financial decisions.
| Although the information displayed is believed to be accurate, no warranties or representations are made of any kind. |
| EXP REALTY |
|
|

Dir:
416-828-2535
Bus:
647-462-9629
| Book Showing | Email a Friend |
Jump To:
At a Glance:
| Type: | Freehold - Detached |
| Area: | Lennox & Addington |
| Municipality: | Addington Highlands |
| Neighbourhood: | Addington Highlands |
| Style: | Bungalow |
| Lot Size: | 166.00 x 86.69(Feet) |
| Tax: | $1,296 |
| Beds: | 2 |
| Baths: | 1 |
| Fireplace: | Y |
| Pool: | None |
Locatin Map:
Payment Calculator:

