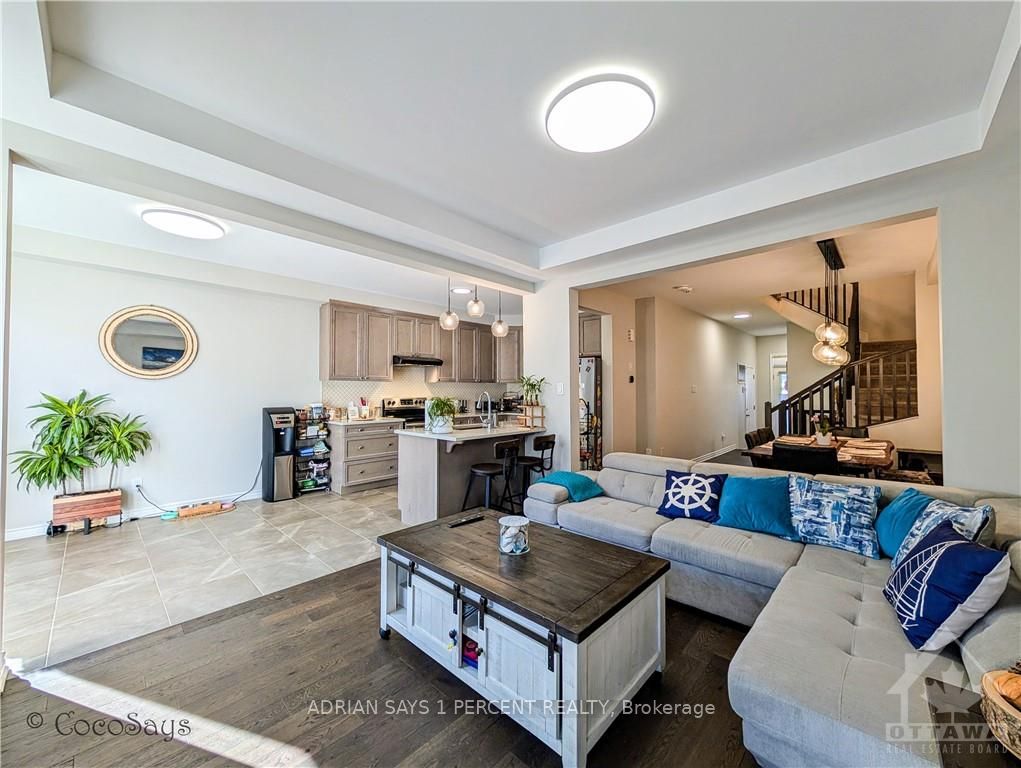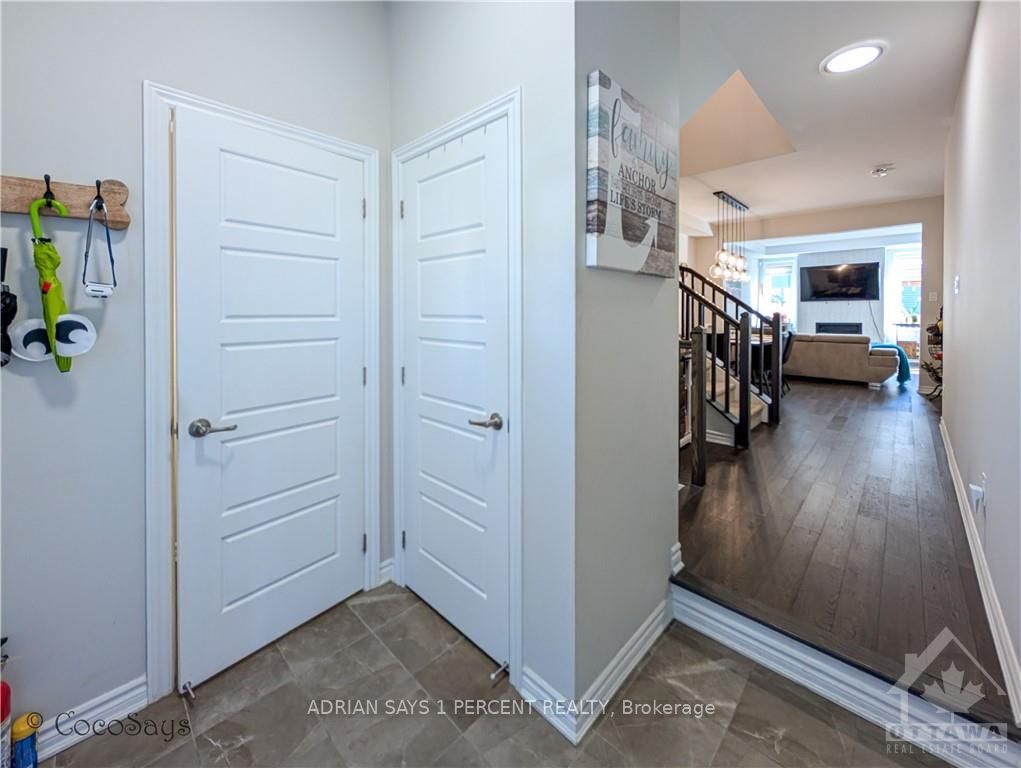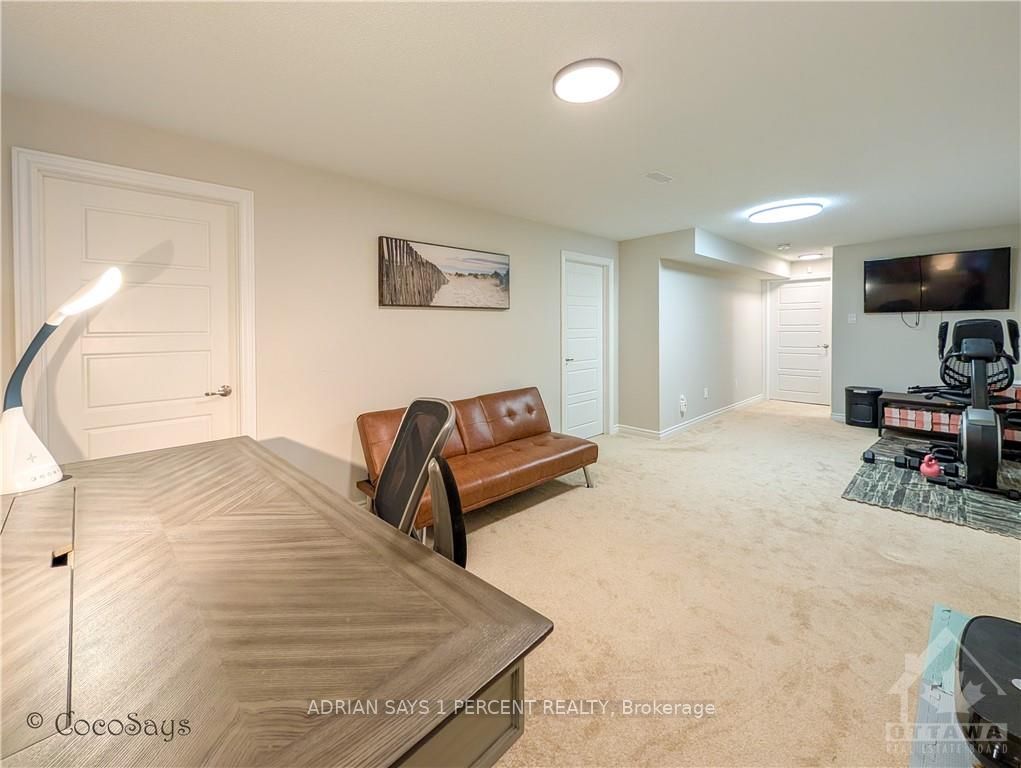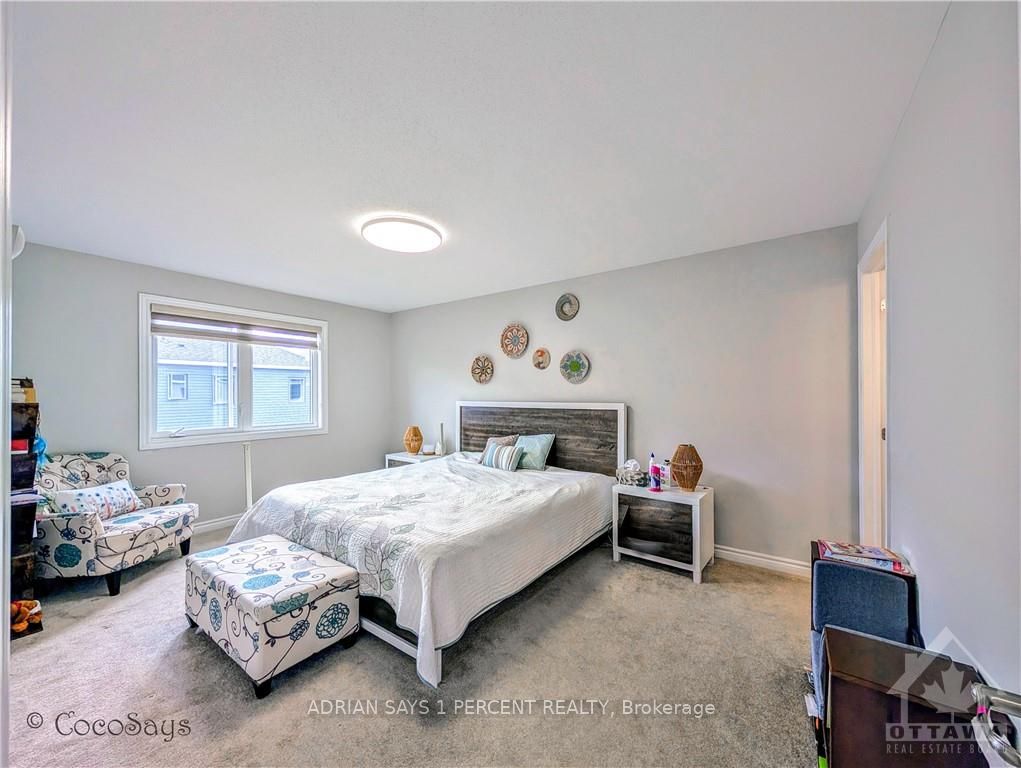$795,000
Available - For Sale
Listing ID: X10411257
46 BERMONDSEY Way , Stittsville - Munster - Richmond, K2S 2Y7, Ontario
| The largest townhome Model within "Connections in Kanata" upscale Subdivision & only Model featuring 4 bedrooms above grade, with over $80K of impeccable upgrades.The spacious, open concept main floor with hardwood flooring and a stunning fireplace. Modern kitchen & backsplash, tons of cabinet space, quality appliances & patio door allowing light to flood in. Second floor with xl Master bedroom, walk-in closet and spa-like ensuite with his and her vanity. Three additional, generous sized bedrooms, full bath and laundry room. Fully finished Lower level with large rec room and two full size windows, 24/7 security system. Full transparency: purchase price = $790,000/March 2022, invested ~$35,000 - top-of-the-line backyard, invested $7,000 - full house blinders system by "Blinds to Go", invested ~$8,000 - all lighting appliances replaced. Next door to Canadian Tire Centre Palladium, Kanata IT-Tech Hub Centre, Tanger Outlets, COSTCO, supermarkets, highway 417, future LRT, parks and schools, Flooring: Tile, Flooring: Hardwood, Flooring: Carpet Wall To Wall |
| Price | $795,000 |
| Taxes: | $4190.00 |
| Address: | 46 BERMONDSEY Way , Stittsville - Munster - Richmond, K2S 2Y7, Ontario |
| Lot Size: | 21.33 x 83.66 (Feet) |
| Directions/Cross Streets: | HWY 417 to Palladium Dr to Derren Ave to Bermondsey Way |
| Rooms: | 14 |
| Rooms +: | 0 |
| Bedrooms: | 4 |
| Bedrooms +: | 0 |
| Kitchens: | 1 |
| Kitchens +: | 0 |
| Family Room: | Y |
| Basement: | Finished, Full |
| Property Type: | Att/Row/Twnhouse |
| Style: | 2-Storey |
| Exterior: | Brick, Concrete |
| Garage Type: | Attached |
| Pool: | None |
| Property Features: | Fenced Yard, Golf, Major Highway, Public Transit, School Bus Route, Wooded/Treed |
| Fireplace/Stove: | Y |
| Heat Source: | Gas |
| Heat Type: | Forced Air |
| Central Air Conditioning: | Central Air |
| Sewers: | Sewers |
| Water: | Municipal |
| Utilities-Gas: | Y |
$
%
Years
This calculator is for demonstration purposes only. Always consult a professional
financial advisor before making personal financial decisions.
| Although the information displayed is believed to be accurate, no warranties or representations are made of any kind. |
| ADRIAN SAYS 1 PERCENT REALTY |
|
|

Dir:
416-828-2535
Bus:
647-462-9629
| Virtual Tour | Book Showing | Email a Friend |
Jump To:
At a Glance:
| Type: | Freehold - Att/Row/Twnhouse |
| Area: | Ottawa |
| Municipality: | Stittsville - Munster - Richmond |
| Neighbourhood: | 8211 - Stittsville (North) |
| Style: | 2-Storey |
| Lot Size: | 21.33 x 83.66(Feet) |
| Tax: | $4,190 |
| Beds: | 4 |
| Baths: | 3 |
| Fireplace: | Y |
| Pool: | None |
Locatin Map:
Payment Calculator:

































