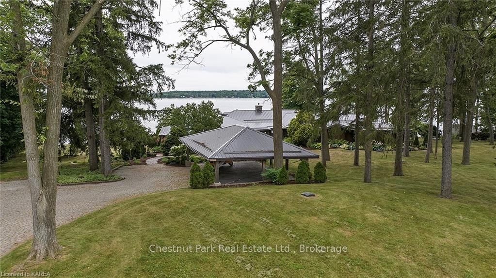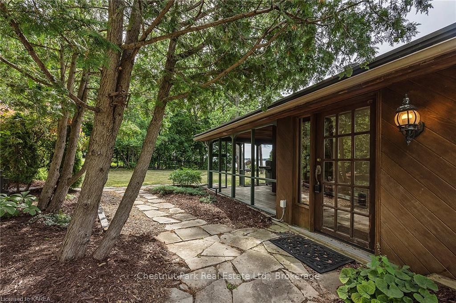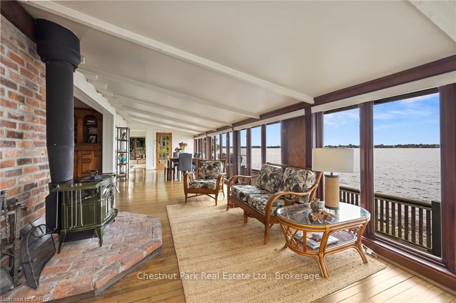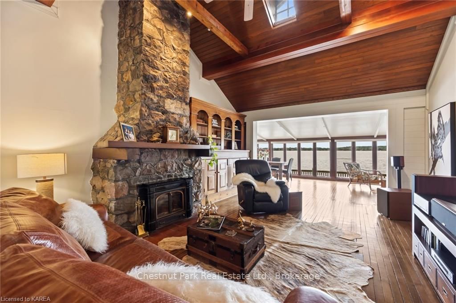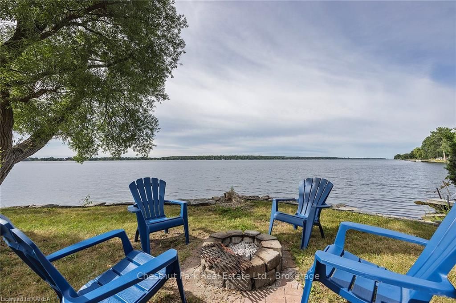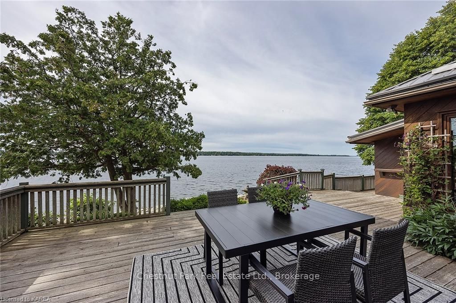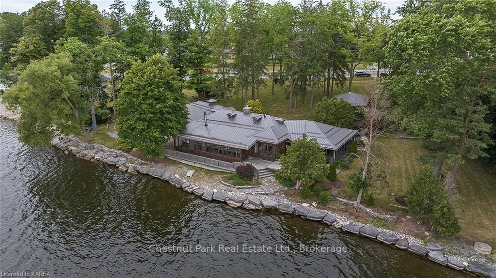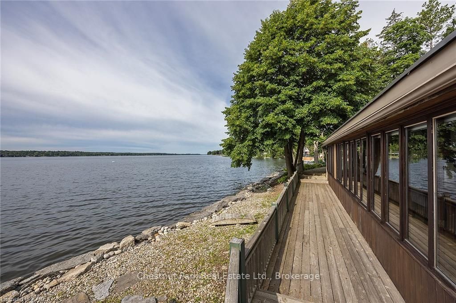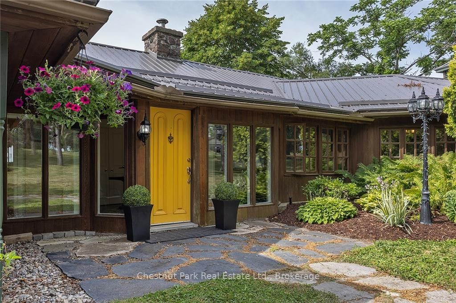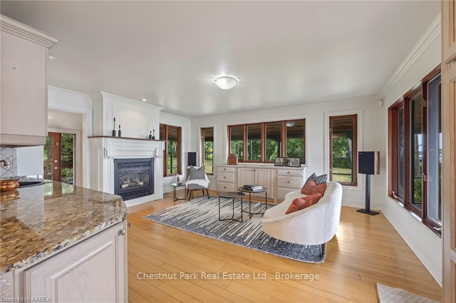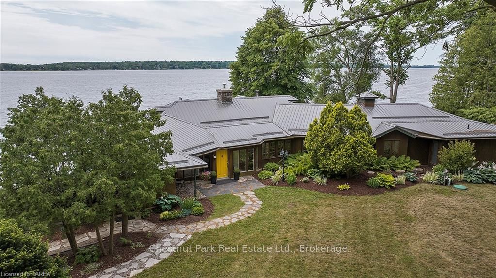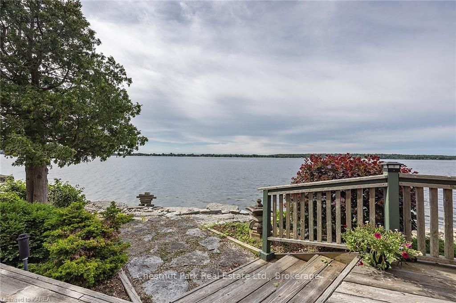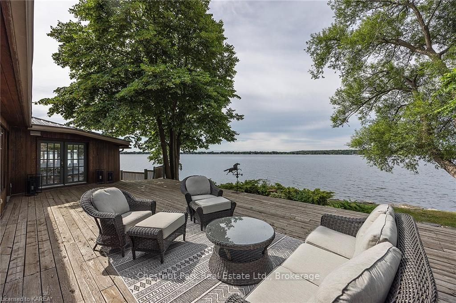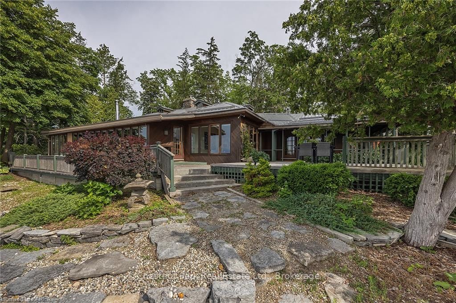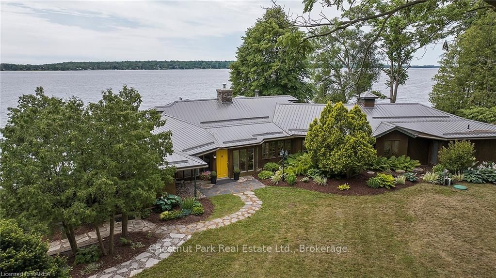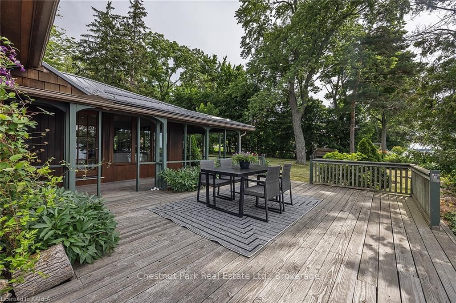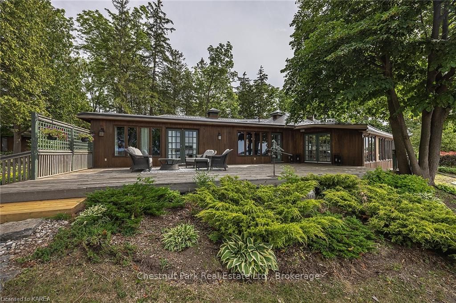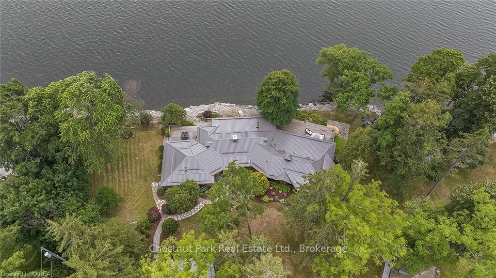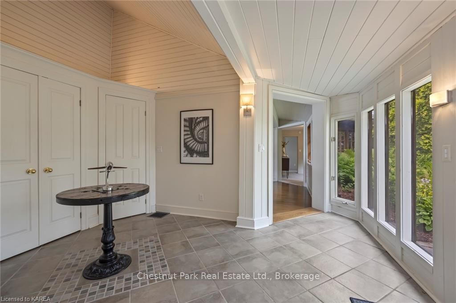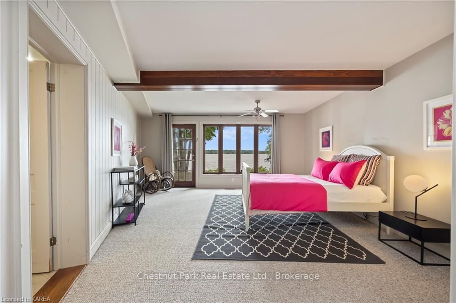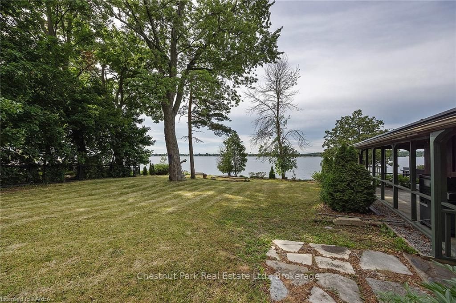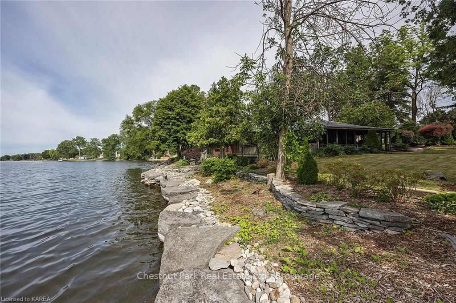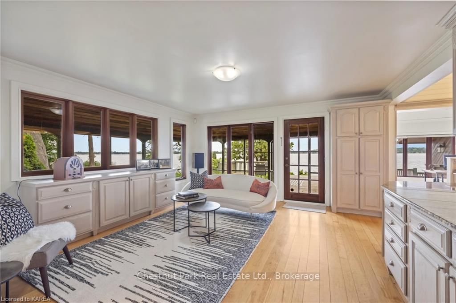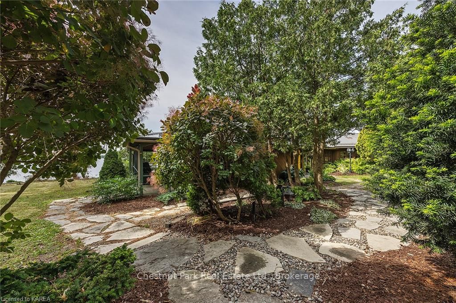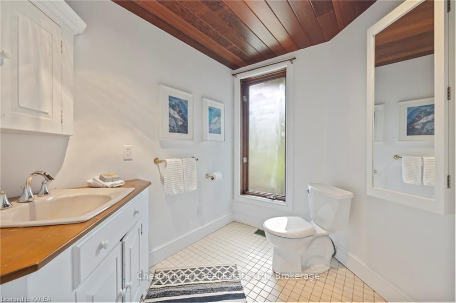$1,459,000
Available - For Sale
Listing ID: X9411326
1782 OLD HIGHWAY 2 , Quinte West, K8N 4Z2, Ontario
| Situated on a spectacular one acre lot on the Bay of Quinte, this elegant bungalow is designed to showcase the stunning views and is the pinnacle in waterfront living. The extraordinary proximity to the water's edge feels like you are floating on the water and the mature gardens and the large wooded lot provide plenty of privacy. With three bedrooms, three bathrooms and more than 3,500 square feet of space, this sun-filled home boasts breathtaking views from almost every room. Relax in the cozy living room with vaulted ceilings, wood burning stone fireplace, skylight and built in cabinets. The large kitchen offers plenty of storage and connects to the bright dining area and family room with gas fireplace. The 37 foot long sun room boasts wall-to-wall windows and a cozy wood stove. The incredible 600 square foot principal bedroom features wall-to-wall built-in closets and a four piece ensuite bathroom with separate powder room and shower built for two. Enjoy spectacular views of the water and French doors that open onto the deck. The second and third bedrooms share a large four-piece bathroom with clawfoot tub. The east wing of the home boasts hardwoods floors and the two large bedrooms in the west wing have cozy berber carpeting. The south side of the home features a wraparound deck ideal for entertaining or just taking in the view. With 233 feet of water frontage on the Bay of Quinte and a private boat launch, you can enjoy boating and swimming from your home or skating in the winter. Cool nights are the perfect time to gather around your waterfront fire pit. The mature gardens have an eastern influence and the property includes a large carport, interlocking driveway and a shed/workshop. Recent upgrades include: new steel roof in 2020 and septic system. Located 90 km from Kingston, 187 km from Toronto and across the Bay from Prince Edward County. Don't miss this opportunity to live on the water. |
| Price | $1,459,000 |
| Taxes: | $8268.76 |
| Assessment: | $612000 |
| Assessment Year: | 2022 |
| Address: | 1782 OLD HIGHWAY 2 , Quinte West, K8N 4Z2, Ontario |
| Lot Size: | 206.00 x 145.00 (Feet) |
| Acreage: | .50-1.99 |
| Directions/Cross Streets: | From Highway 401, take exit 538 South, turn right onto Old Highway 2 |
| Rooms: | 13 |
| Rooms +: | 0 |
| Bedrooms: | 3 |
| Bedrooms +: | 0 |
| Kitchens: | 1 |
| Kitchens +: | 0 |
| Basement: | Crawl Space, Unfinished |
| Property Type: | Detached |
| Style: | Bungalow |
| Exterior: | Wood |
| Garage Type: | Outside/Surface |
| (Parking/)Drive: | Other |
| Drive Parking Spaces: | 8 |
| Pool: | None |
| Other Structures: | Workshop |
| Property Features: | Golf, Hospital |
| Fireplace/Stove: | Y |
| Heat Source: | Gas |
| Heat Type: | Forced Air |
| Central Air Conditioning: | Central Air |
| Elevator Lift: | N |
| Sewers: | Septic |
| Water: | Municipal |
| Utilities-Cable: | A |
| Utilities-Hydro: | Y |
| Utilities-Gas: | Y |
| Utilities-Telephone: | A |
$
%
Years
This calculator is for demonstration purposes only. Always consult a professional
financial advisor before making personal financial decisions.
| Although the information displayed is believed to be accurate, no warranties or representations are made of any kind. |
| Chestnut Park Real Estate Ltd., Brokerage |
|
|

Dir:
416-828-2535
Bus:
647-462-9629
| Book Showing | Email a Friend |
Jump To:
At a Glance:
| Type: | Freehold - Detached |
| Area: | Hastings |
| Municipality: | Quinte West |
| Style: | Bungalow |
| Lot Size: | 206.00 x 145.00(Feet) |
| Tax: | $8,268.76 |
| Beds: | 3 |
| Baths: | 3 |
| Fireplace: | Y |
| Pool: | None |
Locatin Map:
Payment Calculator:

