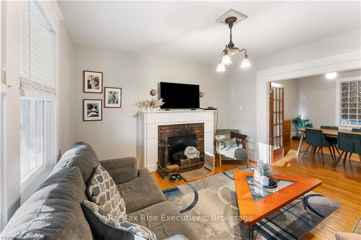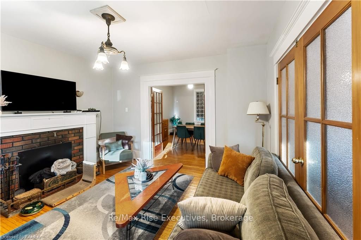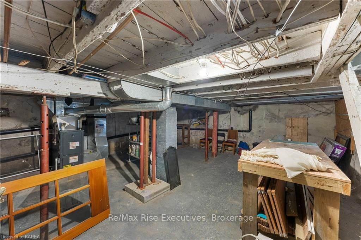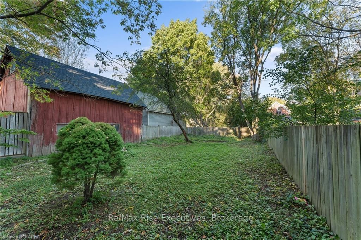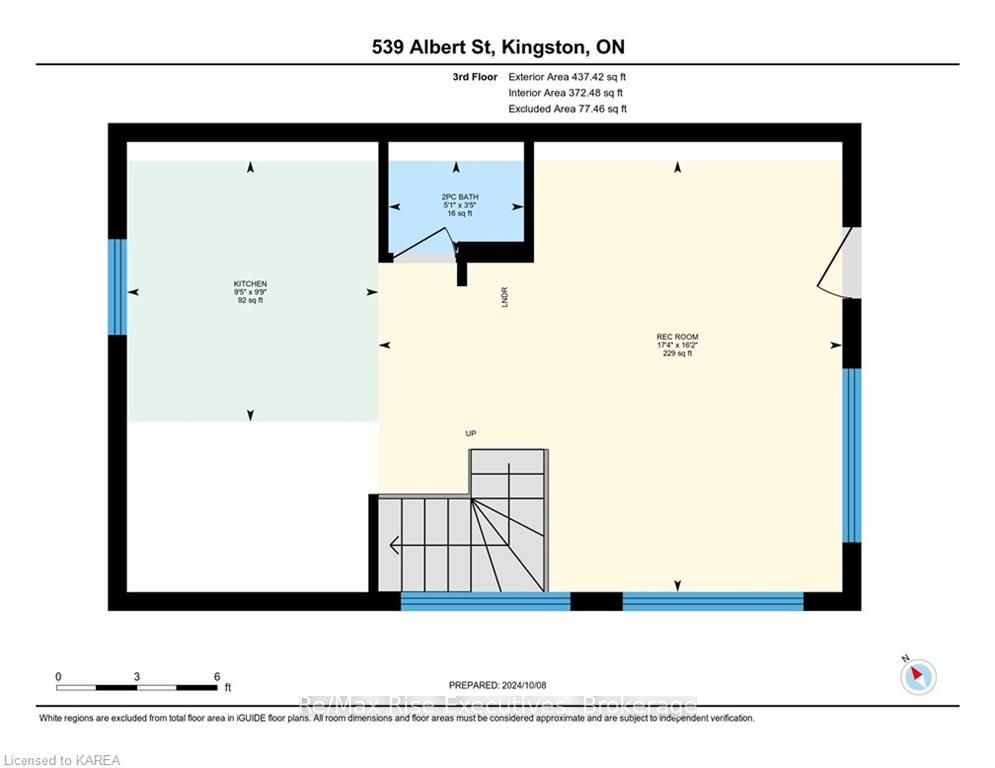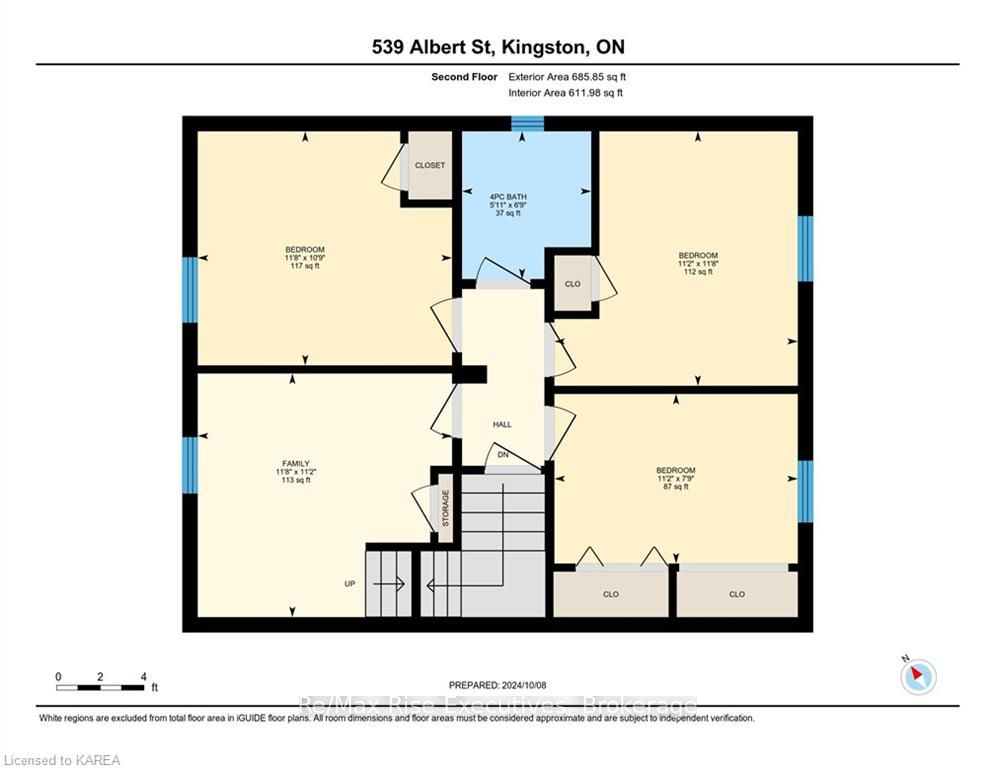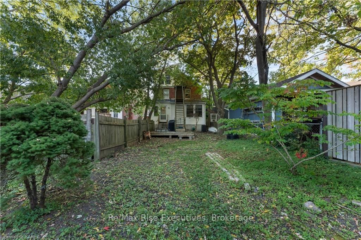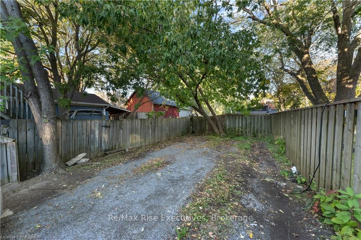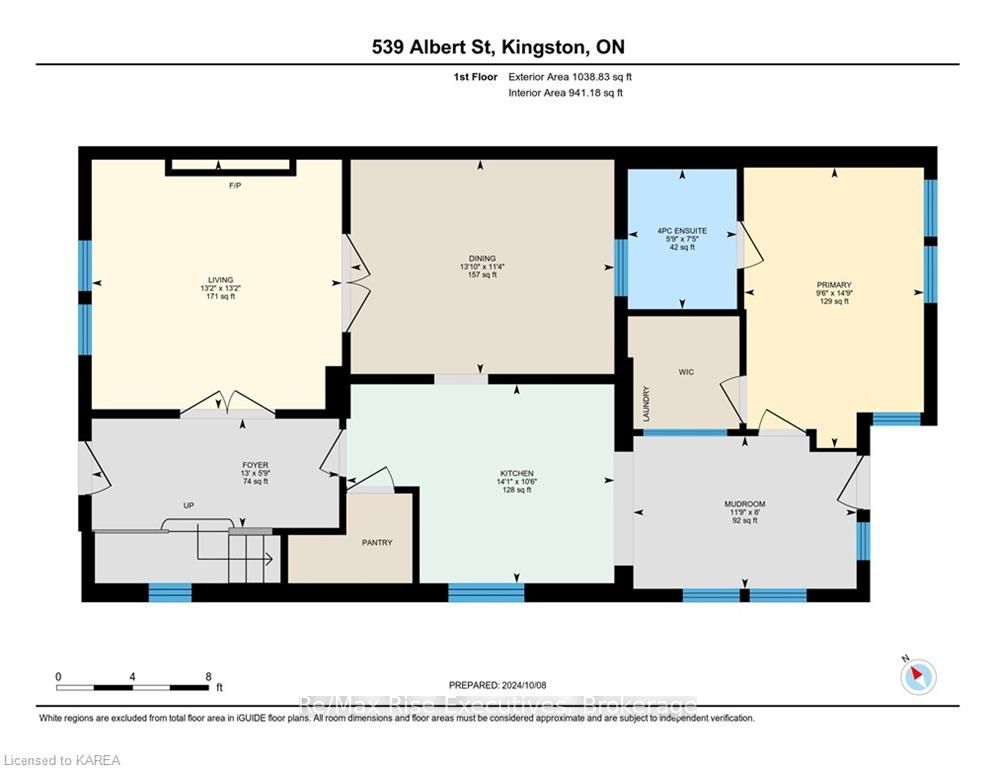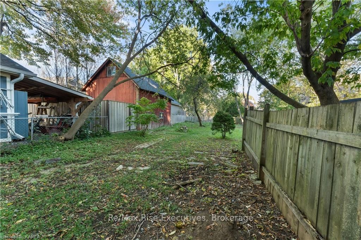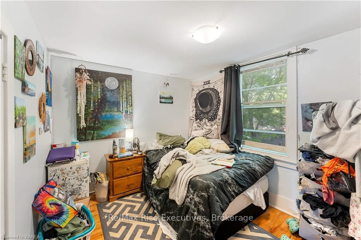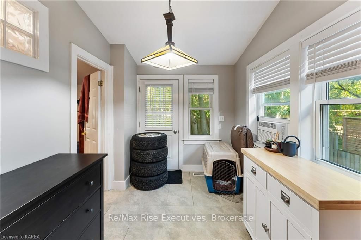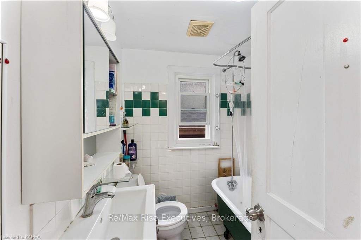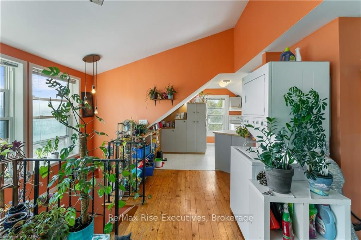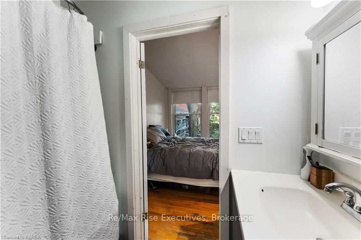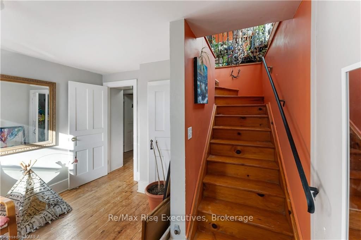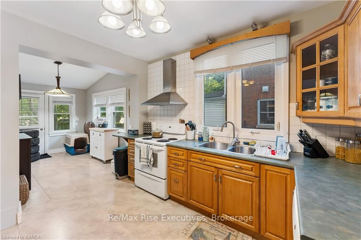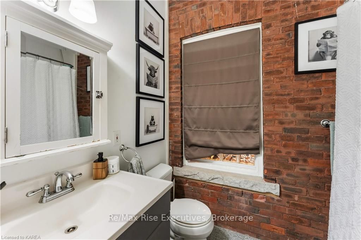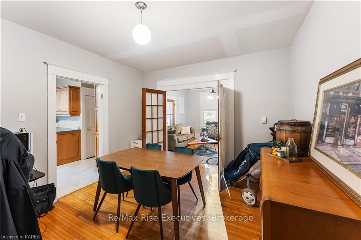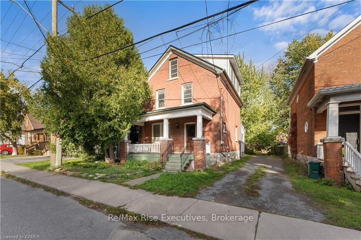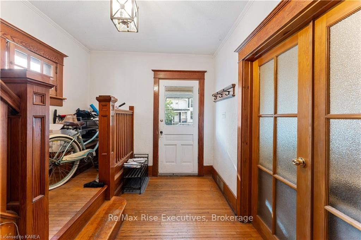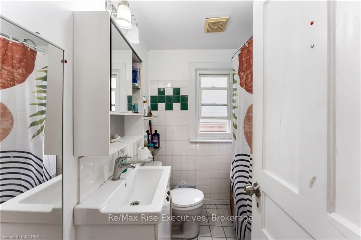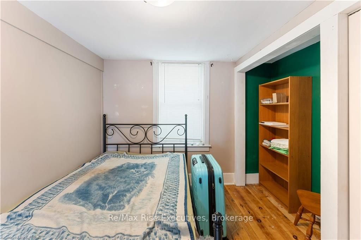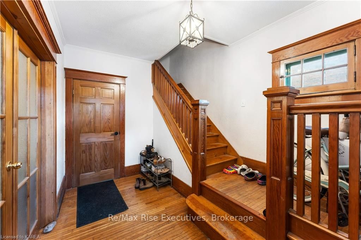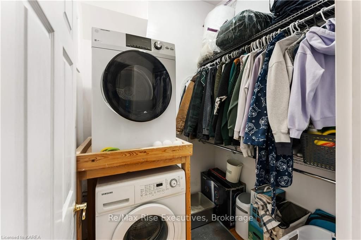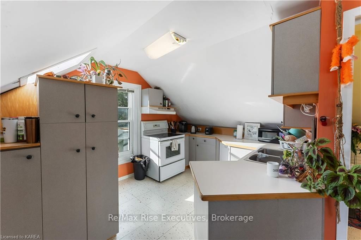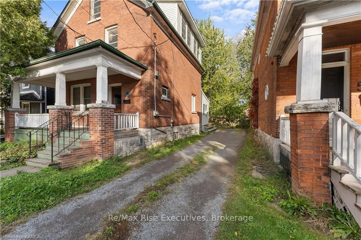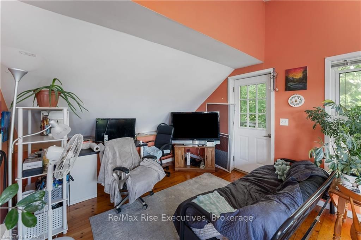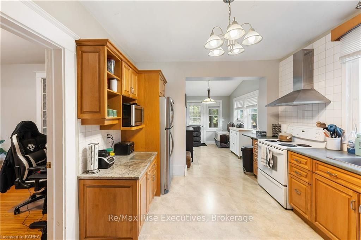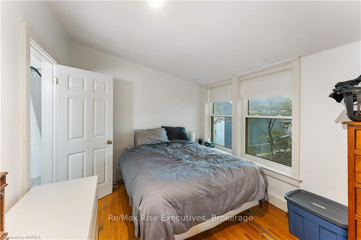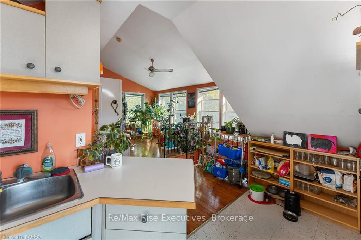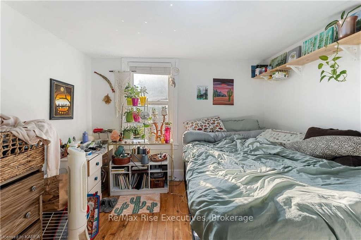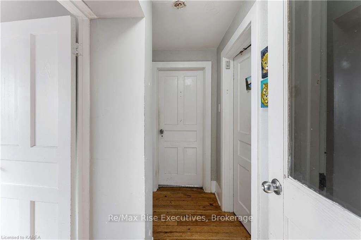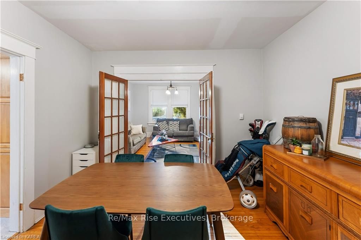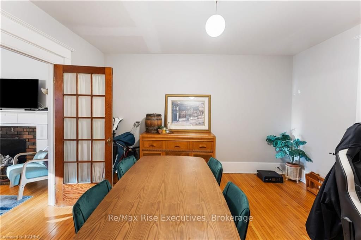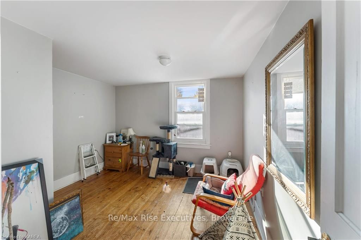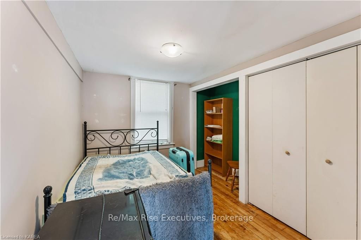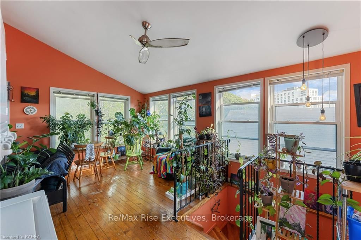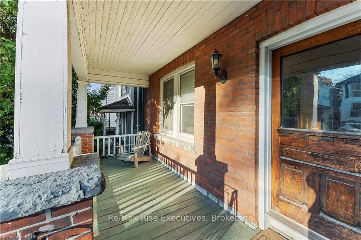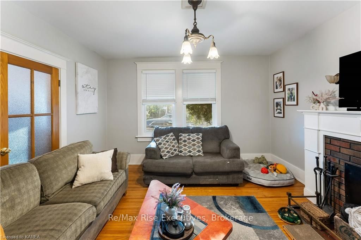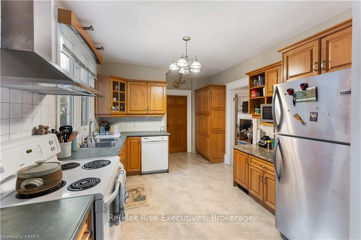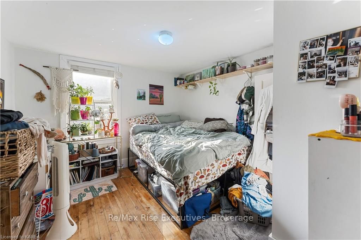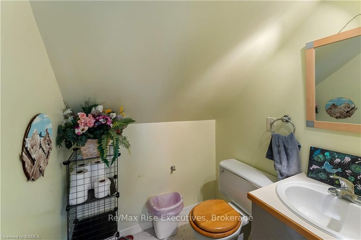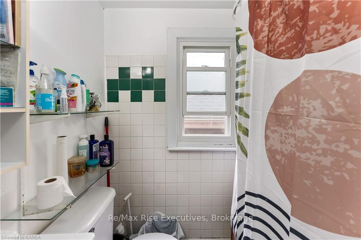$789,900
Available - For Sale
Listing ID: X9412982
539 ALBERT St , Kingston, K7K 4M5, Ontario
| This beautifully maintained 2.5-storey brick home is ideally located just minutes from downtown Kingston and Queen's University. The main level features an expansive master bedroom with a private ensuite, a bright kitchen with a charming breakfast nook, and a spacious dining and family room. The second unit, spread across the upper levels, includes three generously sized bedrooms and a full bathroom on the second floor. The third-floor loft offers its own kitchen, 2-piece bath, living area, and separate entrance. The home boasts gleaming hardwood floors throughout and sits on an exceptionally large lot with ample parking. |
| Price | $789,900 |
| Taxes: | $5233.25 |
| Assessment: | $354000 |
| Assessment Year: | 2024 |
| Address: | 539 ALBERT St , Kingston, K7K 4M5, Ontario |
| Lot Size: | 33.01 x 167.02 (Feet) |
| Acreage: | < .50 |
| Directions/Cross Streets: | Princess St to Albert St |
| Rooms: | 13 |
| Rooms +: | 0 |
| Bedrooms: | 4 |
| Bedrooms +: | 0 |
| Kitchens: | 2 |
| Kitchens +: | 0 |
| Basement: | Crawl Space, Unfinished |
| Property Type: | Detached |
| Style: | 2 1/2 Storey |
| Exterior: | Brick |
| Garage Type: | Outside/Surface |
| (Parking/)Drive: | Mutual |
| Drive Parking Spaces: | 3 |
| Pool: | None |
| Fireplace/Stove: | N |
| Heat Source: | Gas |
| Heat Type: | Other |
| Central Air Conditioning: | Window Unit |
| Elevator Lift: | N |
| Sewers: | Sewers |
| Water: | Municipal |
$
%
Years
This calculator is for demonstration purposes only. Always consult a professional
financial advisor before making personal financial decisions.
| Although the information displayed is believed to be accurate, no warranties or representations are made of any kind. |
| Re/Max Rise Executives, Brokerage |
|
|

Dir:
416-828-2535
Bus:
647-462-9629
| Virtual Tour | Book Showing | Email a Friend |
Jump To:
At a Glance:
| Type: | Freehold - Detached |
| Area: | Frontenac |
| Municipality: | Kingston |
| Neighbourhood: | East of Sir John A. Blvd |
| Style: | 2 1/2 Storey |
| Lot Size: | 33.01 x 167.02(Feet) |
| Tax: | $5,233.25 |
| Beds: | 4 |
| Baths: | 3 |
| Fireplace: | N |
| Pool: | None |
Locatin Map:
Payment Calculator:

