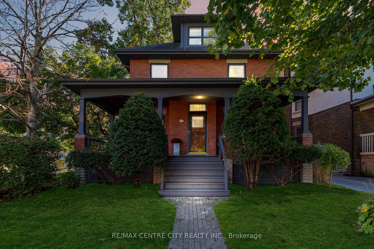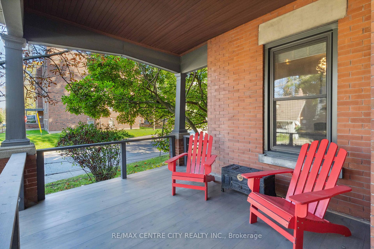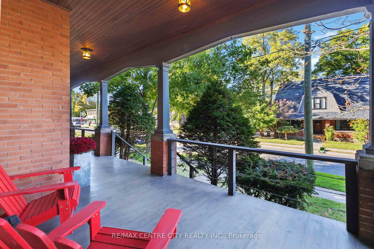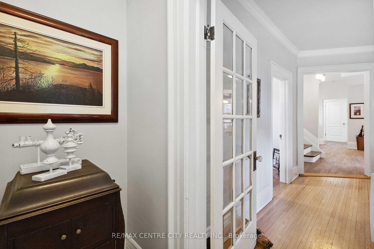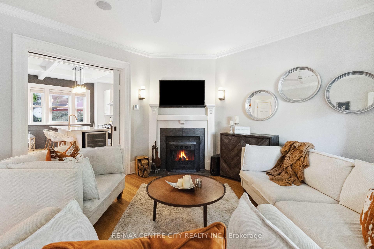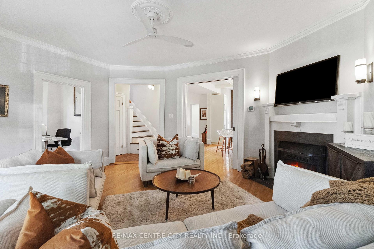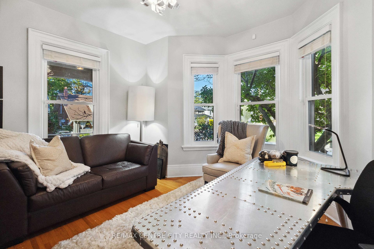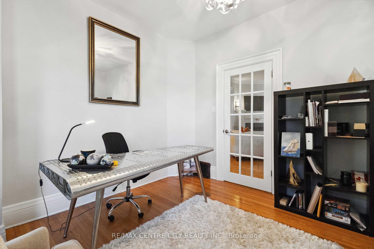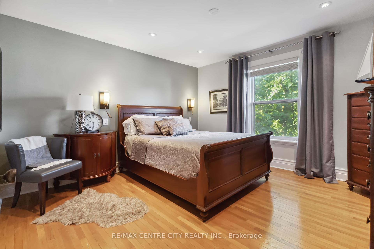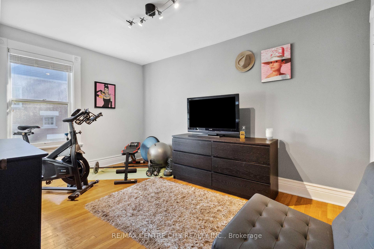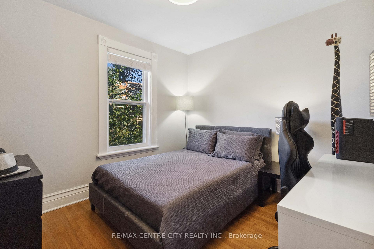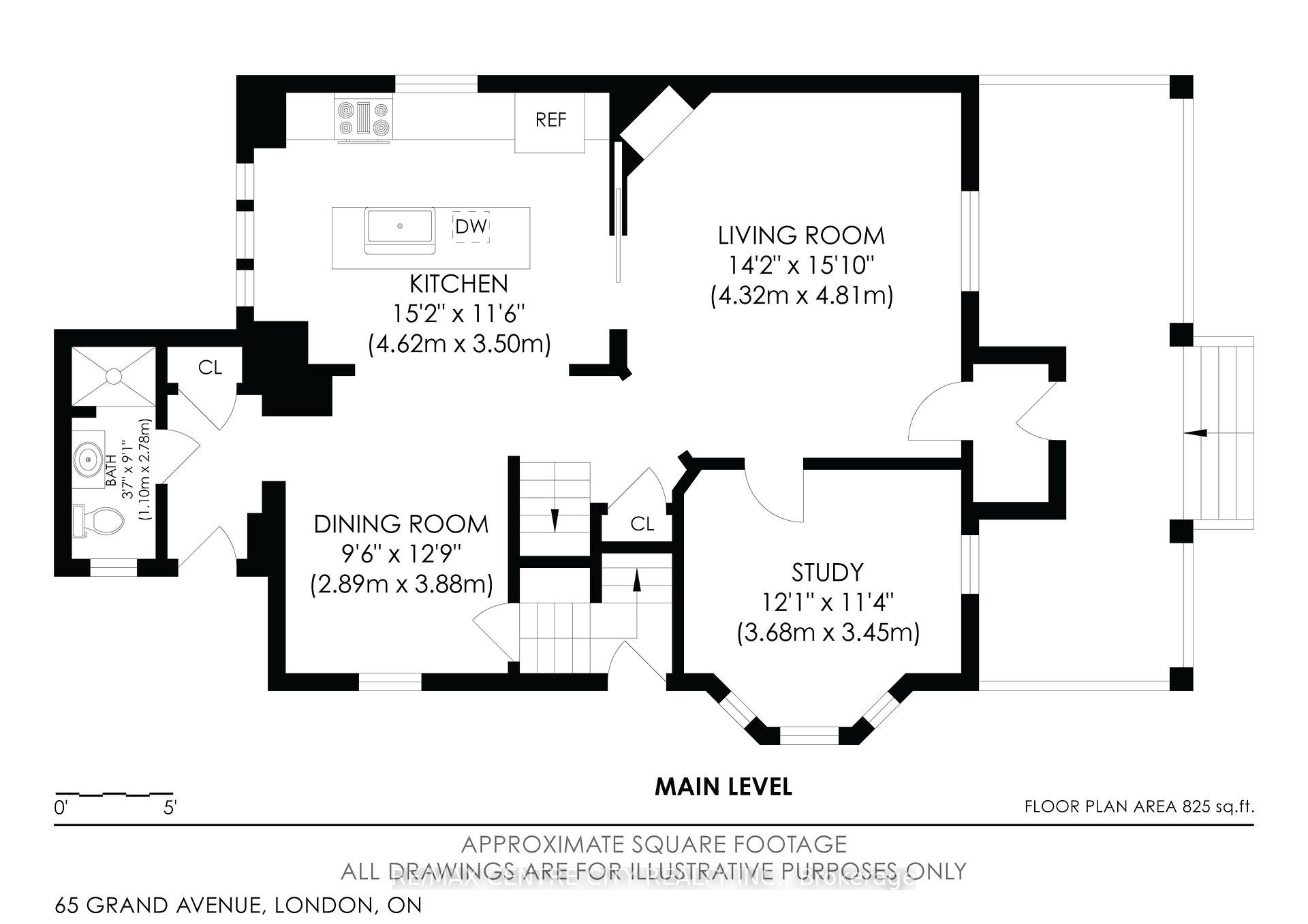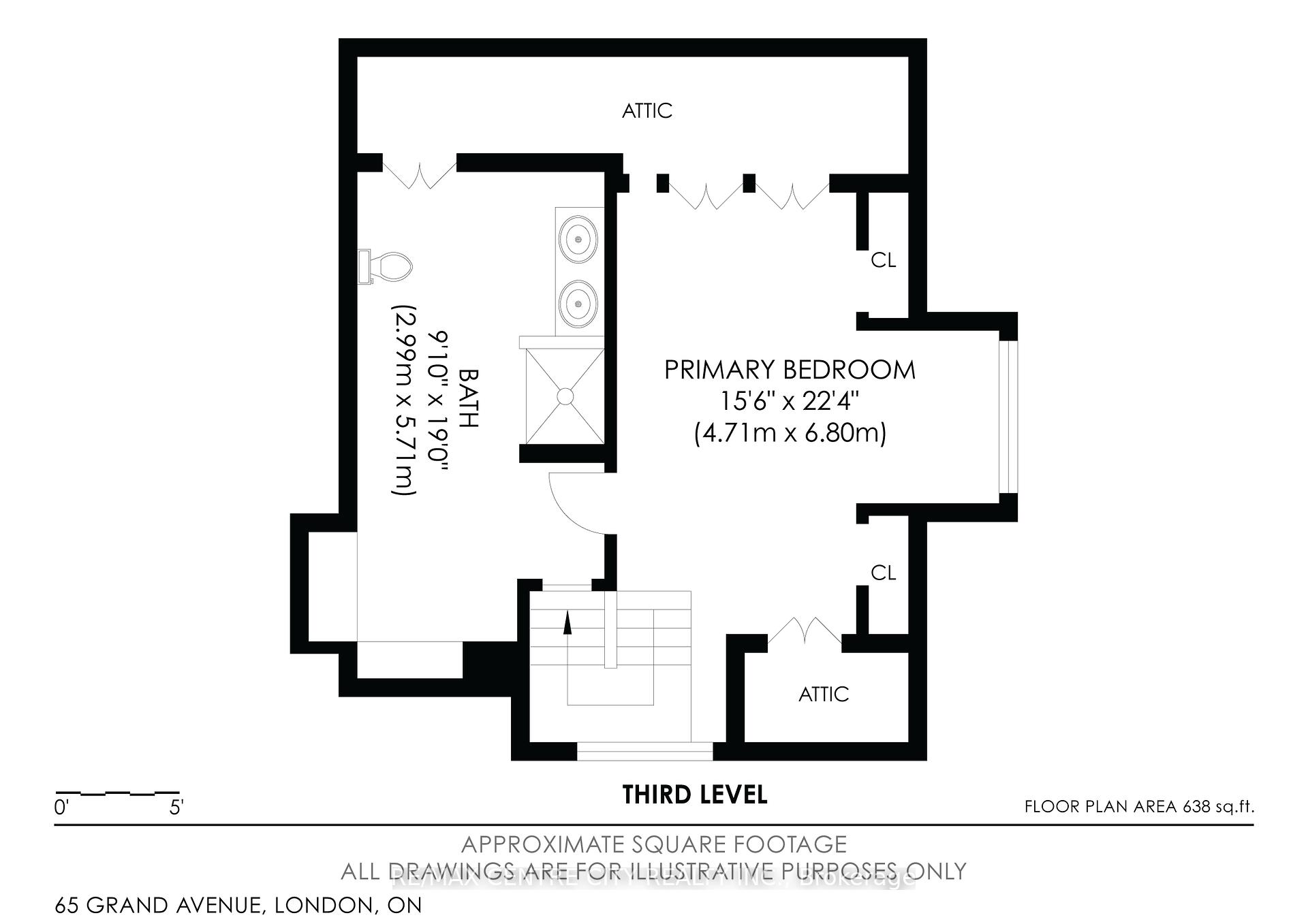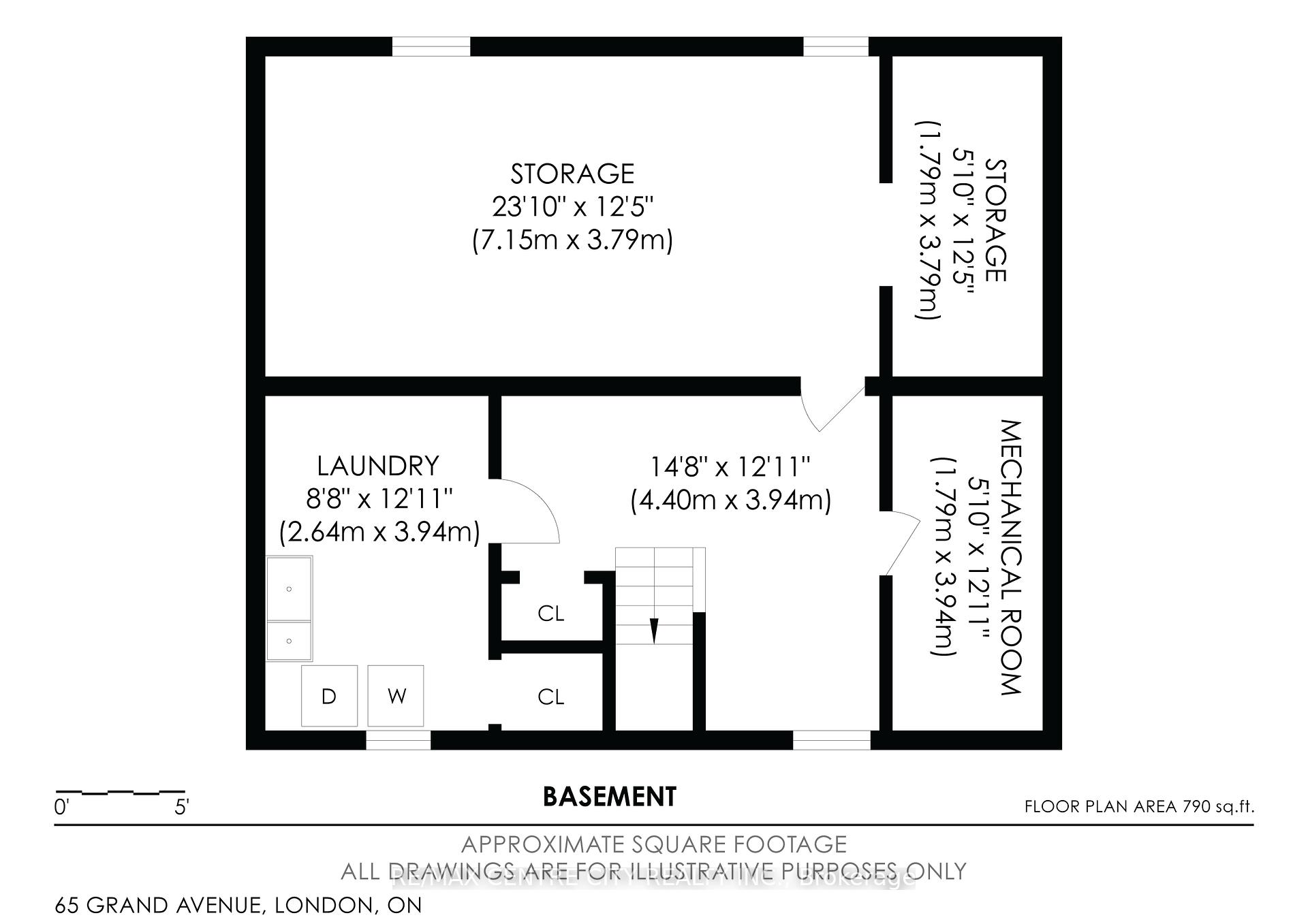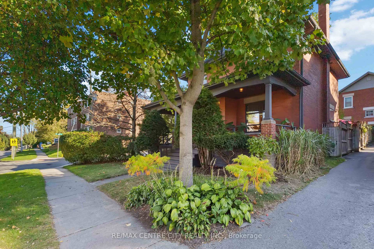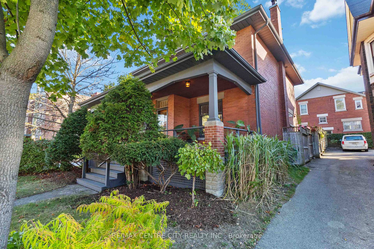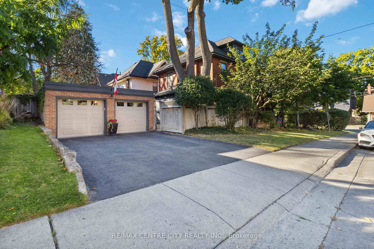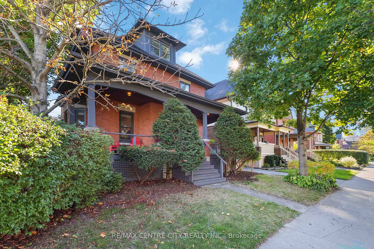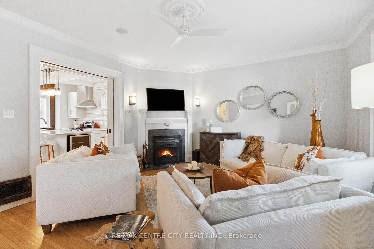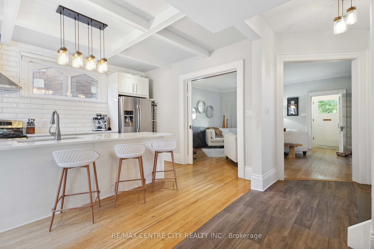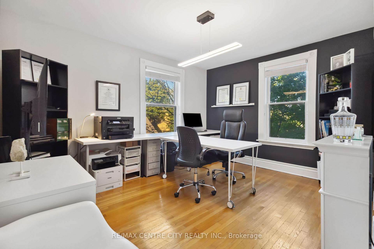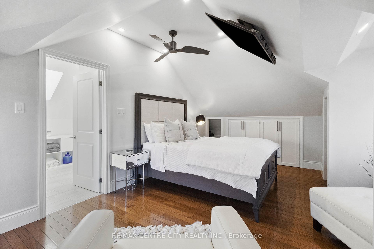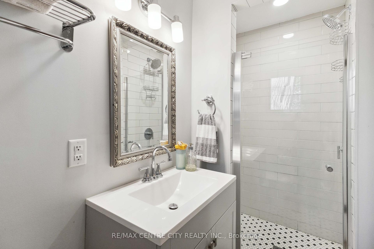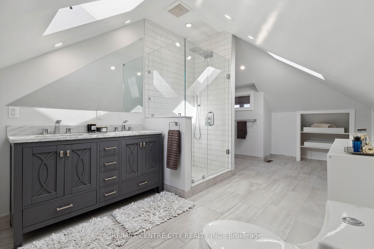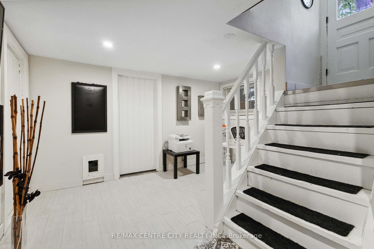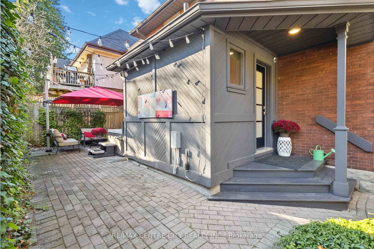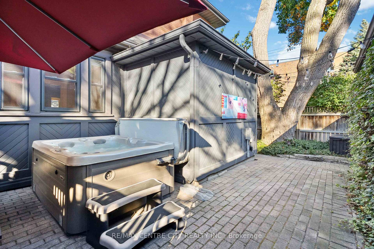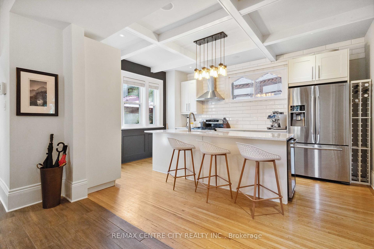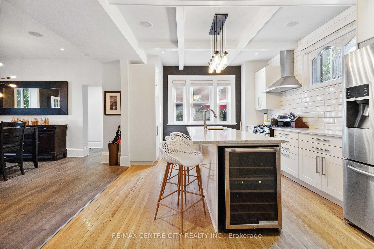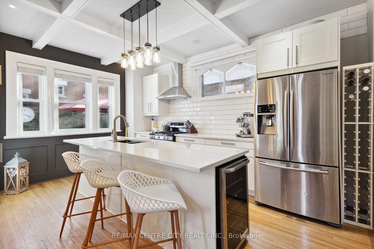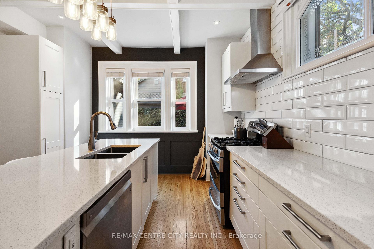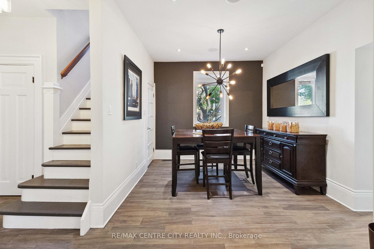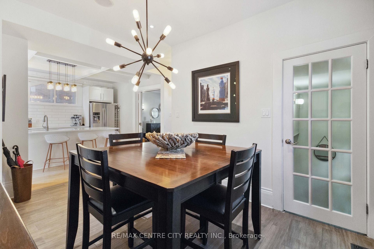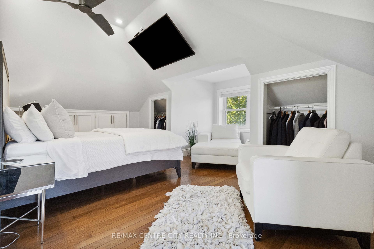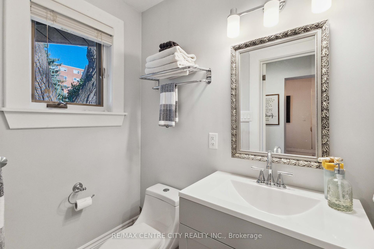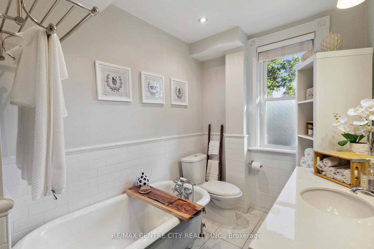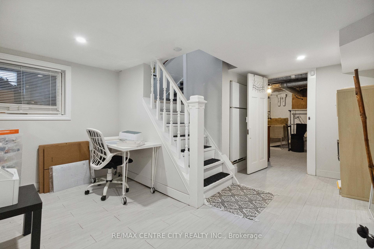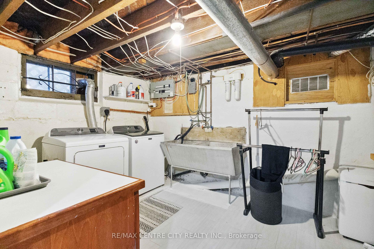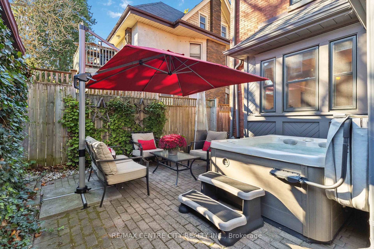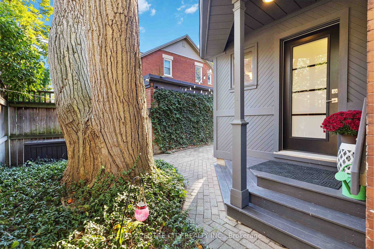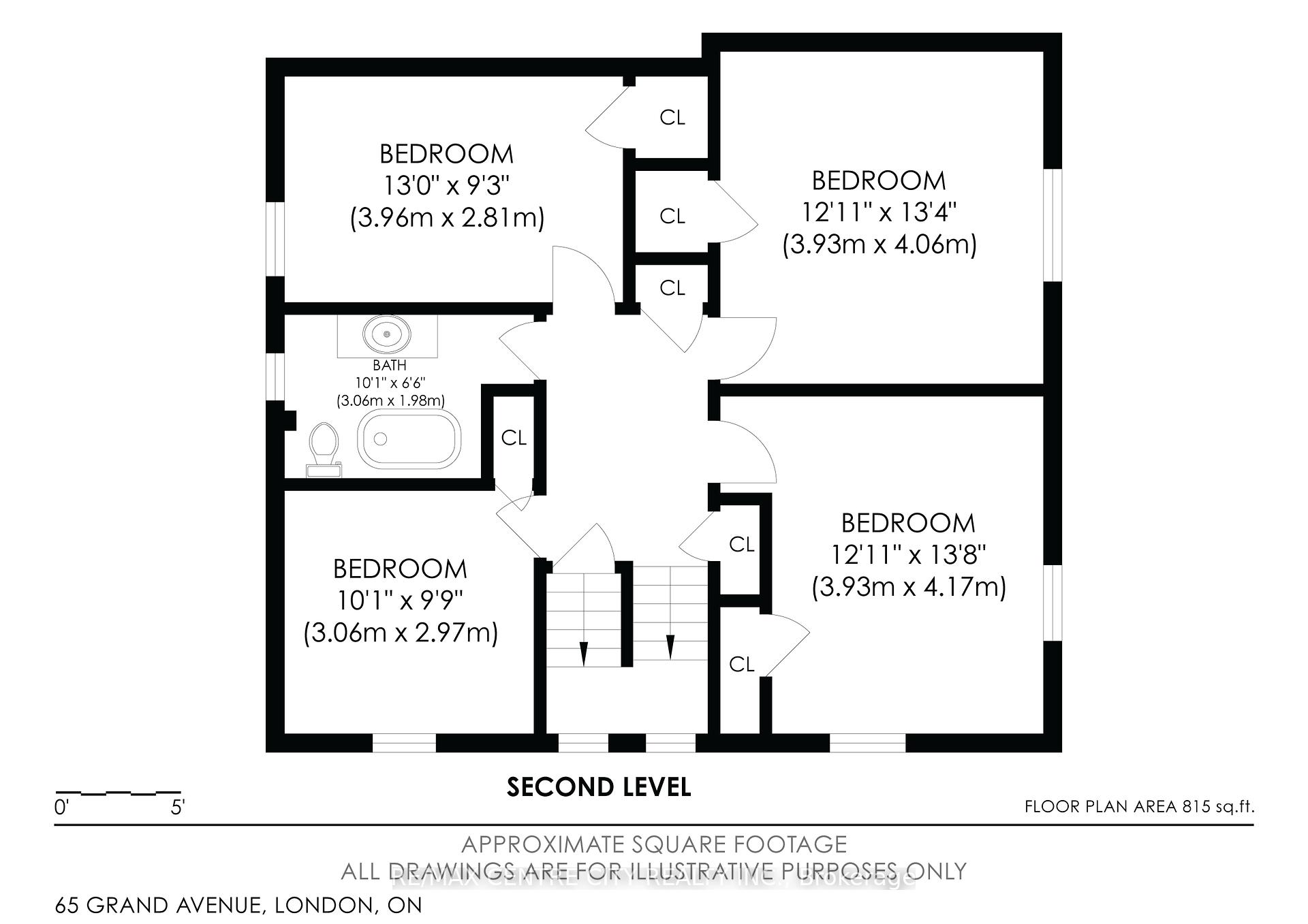$919,900
Available - For Sale
Listing ID: X9399350
65 Grand Ave , London, N6C 1L6, Ontario
| Radiating charm in OLD SOUTH, this spectacular red brick beauty offers the best of both a quaint yet contemporary lifestyle just steps from the idyllic Idlewyld Inn. Updated verandah is a persuasive invitation to explore further or settle in with a beverage & blanket to watch onlookers passing through this iconic London neighbourhood. Enchanting vestibule flows to spacious living room with hardwood flooring, wood burning fireplace & large window overlooking the grounds. Cozy study is tucked away, the perfect retreat for quiet time/home office. Function extends into the sunny, updated kitchen with white cabinetry & oversized island; an entertainer's delight with ample counter space & clever storage. Adjacent dining area offers room to host a crowd while maintaining an intimate setting. Rear addition includes a well-designed back entry, closet space & beautiful 3PC bath with tiled details & glass shower. Second storey includes 4 well sized bedrooms with hardwood flooring & updated family bathroom with clawfoot tub. Escape to the loft where a private primary retreat is reminiscent of the finest spa, beautifully finished with lots of natural light & gorgeous ensuite with double vanity, oversized shower & ample storage The lower level offers exceptional ceiling clearance for a home of this era, with finished craft nook, tidy laundry room & plenty of storage. Discover a private patio area around the back, another space to entertain or escape from the hustle & bustle of the world that feels like a quaint European bistro. Complete with hot tub, a lifestyle of leisure and relaxation awaits. Just steps to the double wide driveway, discover an oversized 24x20 garage with newer doors & so much potential to develop further into a coach house or accessory suite. The history buffs will appreciate that London's iconic cartoonist, Mere Tingley, affectionately known as Ting once called these walls home, and now you, too, can receive the baton to call this exquisite residence yours. |
| Price | $919,900 |
| Taxes: | $5101.00 |
| Assessment: | $349000 |
| Assessment Year: | 2024 |
| Address: | 65 Grand Ave , London, N6C 1L6, Ontario |
| Lot Size: | 40.01 x 100.25 (Feet) |
| Directions/Cross Streets: | Gerrard St. |
| Rooms: | 12 |
| Rooms +: | 2 |
| Bedrooms: | 5 |
| Bedrooms +: | |
| Kitchens: | 1 |
| Family Room: | Y |
| Basement: | Part Fin |
| Approximatly Age: | 100+ |
| Property Type: | Detached |
| Style: | 2 1/2 Storey |
| Exterior: | Brick |
| Garage Type: | Detached |
| (Parking/)Drive: | Pvt Double |
| Drive Parking Spaces: | 2 |
| Pool: | None |
| Approximatly Age: | 100+ |
| Approximatly Square Footage: | 2000-2500 |
| Property Features: | Fenced Yard, Park, Place Of Worship, Public Transit, School Bus Route |
| Fireplace/Stove: | Y |
| Heat Source: | Wood |
| Heat Type: | Forced Air |
| Central Air Conditioning: | Central Air |
| Laundry Level: | Lower |
| Elevator Lift: | N |
| Sewers: | Sewers |
| Water: | Municipal |
$
%
Years
This calculator is for demonstration purposes only. Always consult a professional
financial advisor before making personal financial decisions.
| Although the information displayed is believed to be accurate, no warranties or representations are made of any kind. |
| RE/MAX CENTRE CITY REALTY INC. |
|
|

Dir:
416-828-2535
Bus:
647-462-9629
| Virtual Tour | Book Showing | Email a Friend |
Jump To:
At a Glance:
| Type: | Freehold - Detached |
| Area: | Middlesex |
| Municipality: | London |
| Neighbourhood: | South F |
| Style: | 2 1/2 Storey |
| Lot Size: | 40.01 x 100.25(Feet) |
| Approximate Age: | 100+ |
| Tax: | $5,101 |
| Beds: | 5 |
| Baths: | 3 |
| Fireplace: | Y |
| Pool: | None |
Locatin Map:
Payment Calculator:

