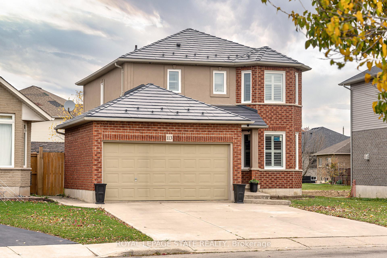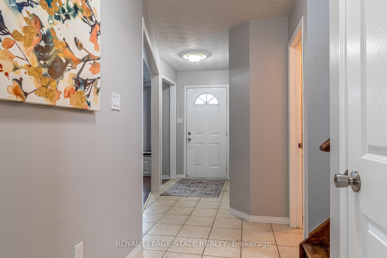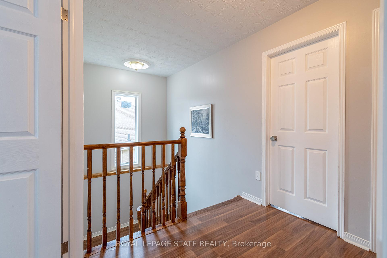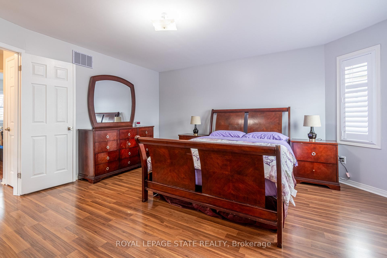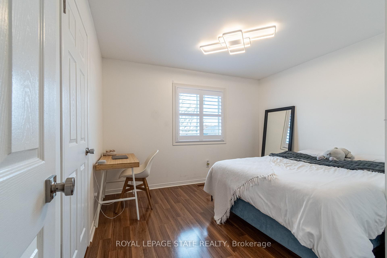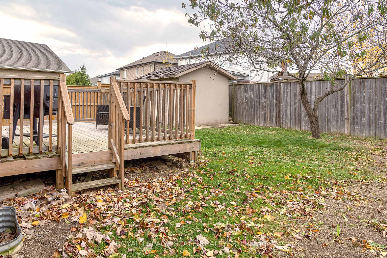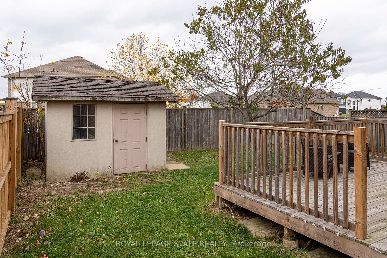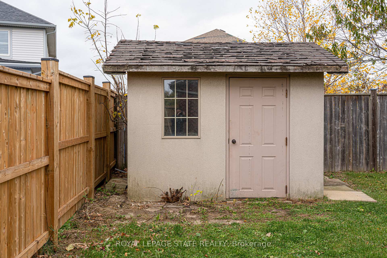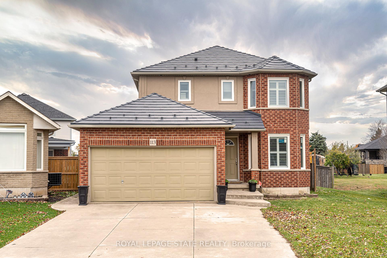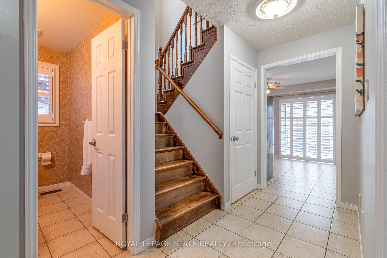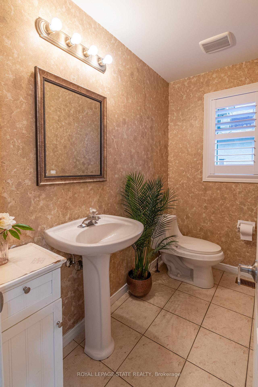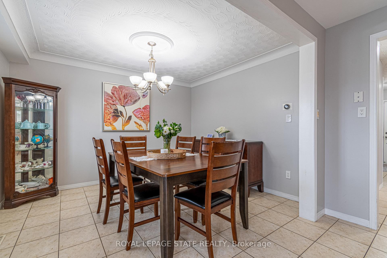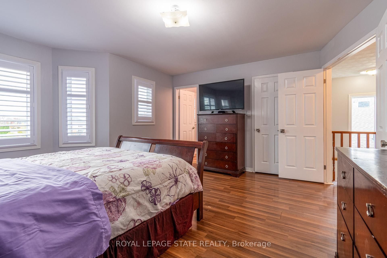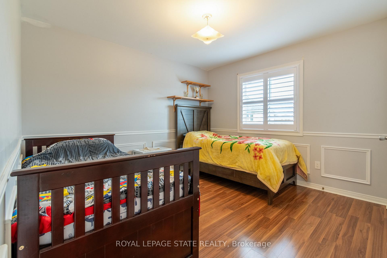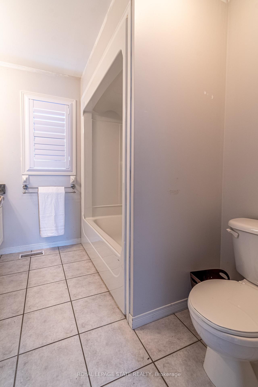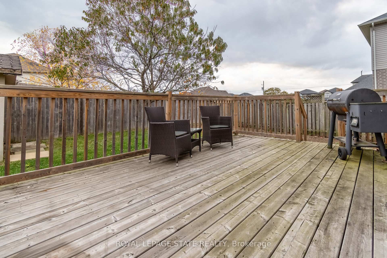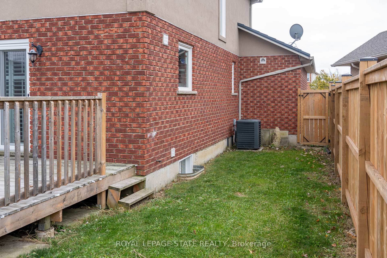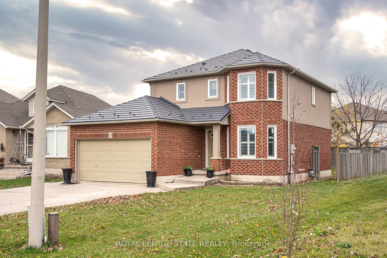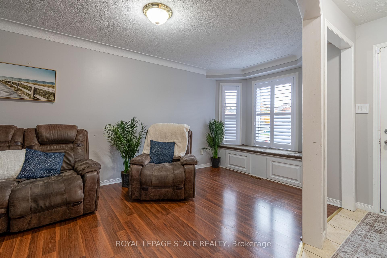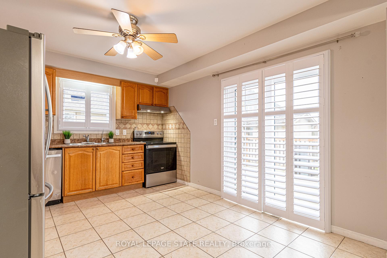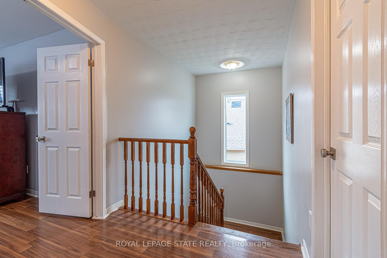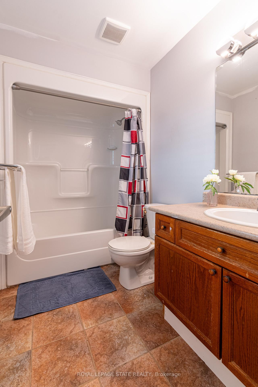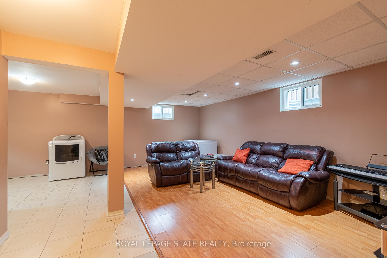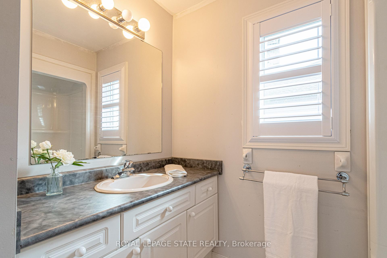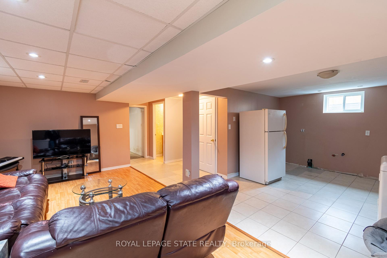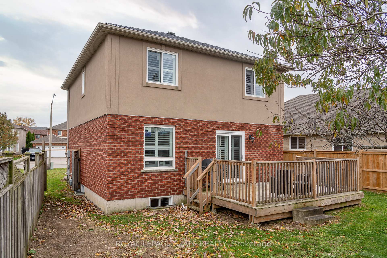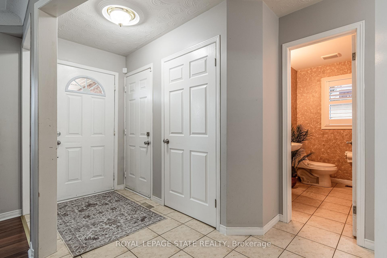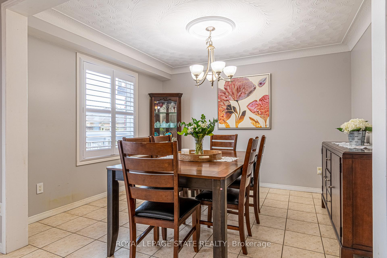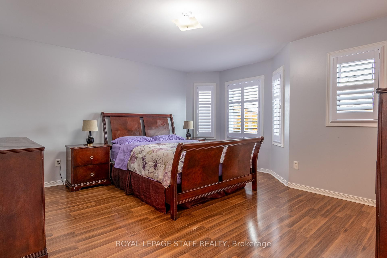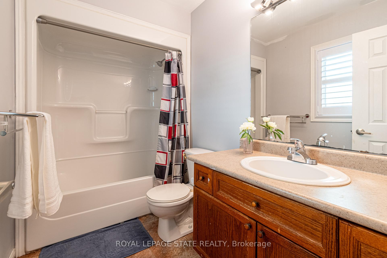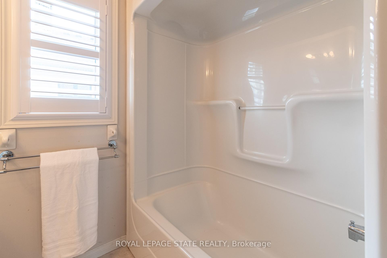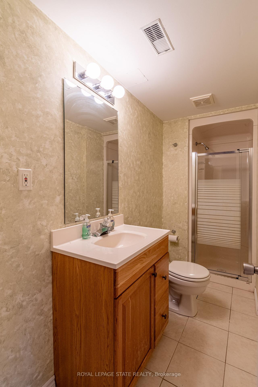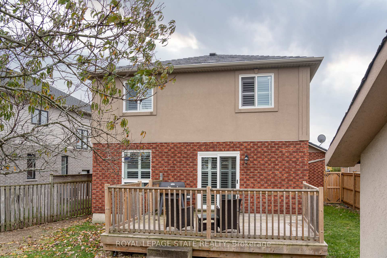$829,900
Available - For Sale
Listing ID: X10408585
113 Dulgaren St , Hamilton, L8W 3Y8, Ontario
| Welcome to this charming, move-in-ready two-story home, where modern updates meet timeless comfort. Step inside to find carpet free floors throughout and brand new windows (2023) adorned with stylish California shutters (2024), filling each room with natural light. The exterior shines with a durable, lifetime shingled roof (2019), while the concrete driveway offers a polished look and easy maintenance. This home features three spacious bedrooms, three bathrooms, and a private ensuite for the primary bedroom, creating a personal retreat. A new furnace ( 2021) ensures warmth and comfort year-round. The basement provides fantastic potential for an in-law suite, adding flexibility for family living or guests. Nestled in a wonderful neighbourhood, this home is ready for a new family to fill it with love, laughter, and lasting memories. |
| Price | $829,900 |
| Taxes: | $5551.00 |
| Assessment: | $390000 |
| Assessment Year: | 2024 |
| Address: | 113 Dulgaren St , Hamilton, L8W 3Y8, Ontario |
| Lot Size: | 36.78 x 101.21 (Feet) |
| Acreage: | < .50 |
| Directions/Cross Streets: | Eleanor and Upper Gage |
| Rooms: | 9 |
| Rooms +: | 4 |
| Bedrooms: | 3 |
| Bedrooms +: | |
| Kitchens: | 1 |
| Family Room: | N |
| Basement: | Finished, Full |
| Approximatly Age: | 16-30 |
| Property Type: | Detached |
| Style: | 2-Storey |
| Exterior: | Brick, Stucco/Plaster |
| Garage Type: | Attached |
| (Parking/)Drive: | Available |
| Drive Parking Spaces: | 3 |
| Pool: | None |
| Approximatly Age: | 16-30 |
| Approximatly Square Footage: | 1500-2000 |
| Property Features: | Fenced Yard, Golf, Library, Park, Place Of Worship, Public Transit |
| Fireplace/Stove: | N |
| Heat Source: | Gas |
| Heat Type: | Forced Air |
| Central Air Conditioning: | Central Air |
| Laundry Level: | Lower |
| Elevator Lift: | N |
| Sewers: | Sewers |
| Water: | Municipal |
| Utilities-Cable: | A |
| Utilities-Hydro: | Y |
| Utilities-Gas: | Y |
| Utilities-Telephone: | A |
$
%
Years
This calculator is for demonstration purposes only. Always consult a professional
financial advisor before making personal financial decisions.
| Although the information displayed is believed to be accurate, no warranties or representations are made of any kind. |
| ROYAL LEPAGE STATE REALTY |
|
|

Dir:
416-828-2535
Bus:
647-462-9629
| Book Showing | Email a Friend |
Jump To:
At a Glance:
| Type: | Freehold - Detached |
| Area: | Hamilton |
| Municipality: | Hamilton |
| Neighbourhood: | Eleanor |
| Style: | 2-Storey |
| Lot Size: | 36.78 x 101.21(Feet) |
| Approximate Age: | 16-30 |
| Tax: | $5,551 |
| Beds: | 3 |
| Baths: | 4 |
| Fireplace: | N |
| Pool: | None |
Locatin Map:
Payment Calculator:

