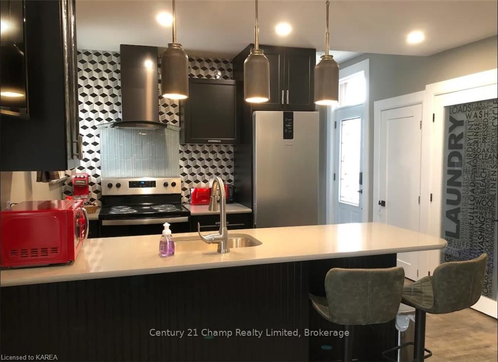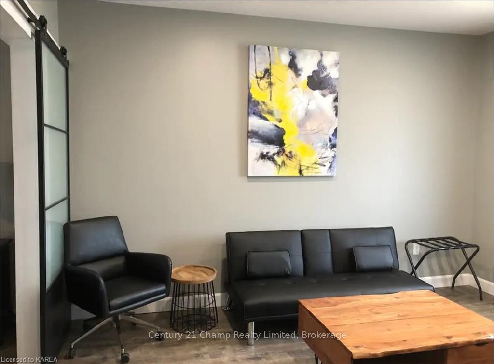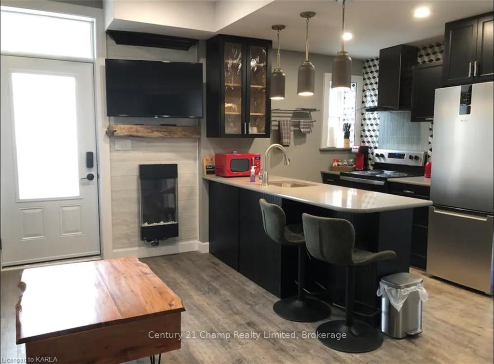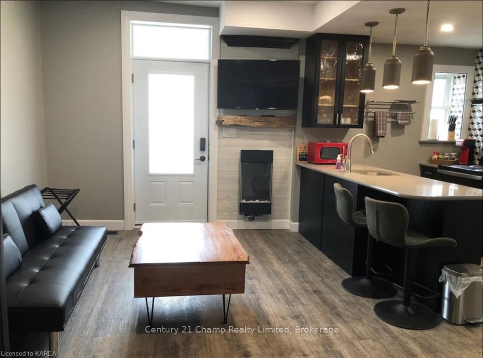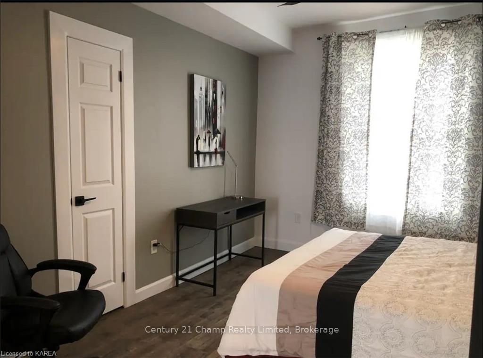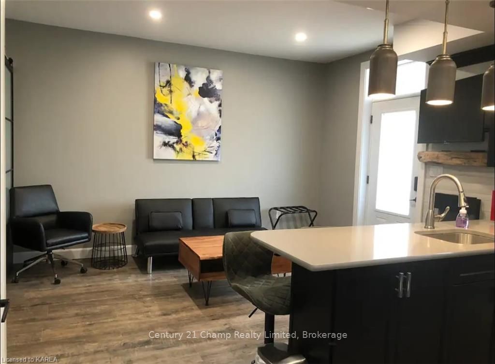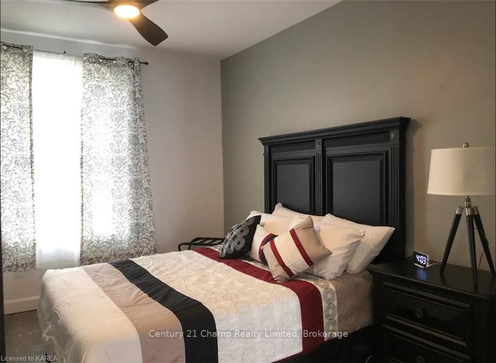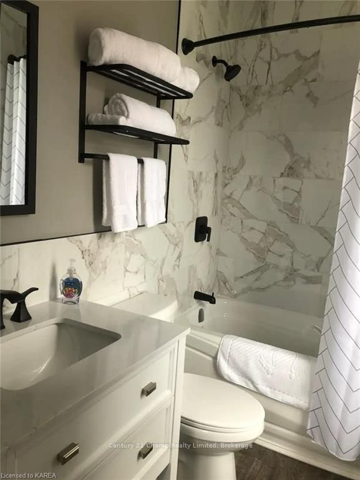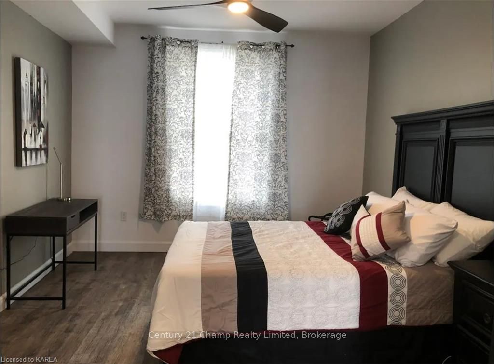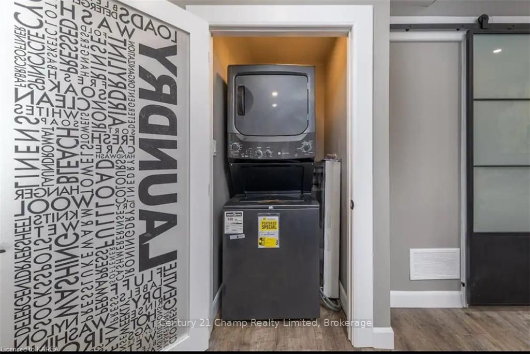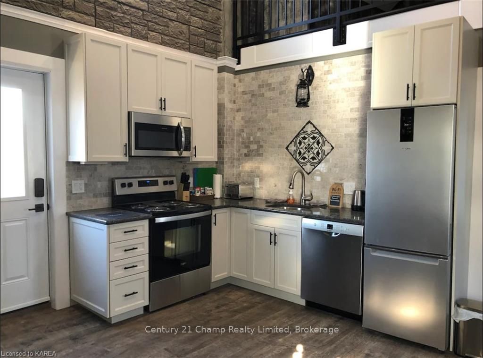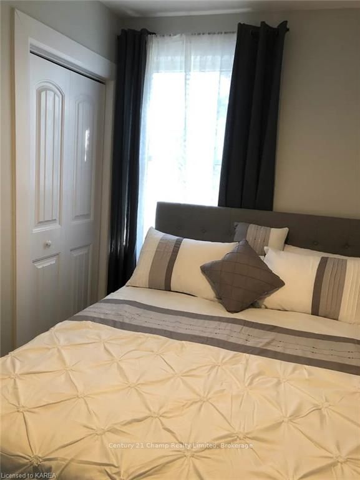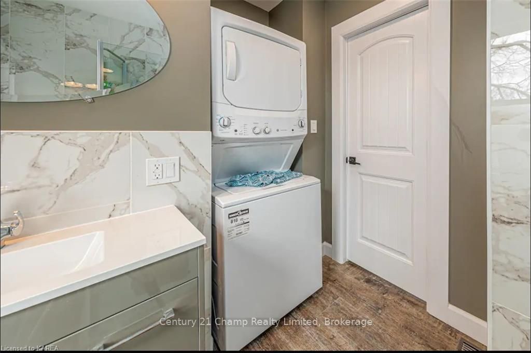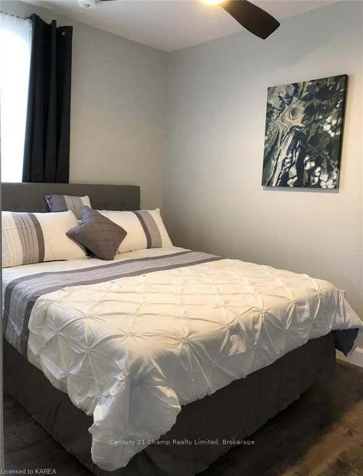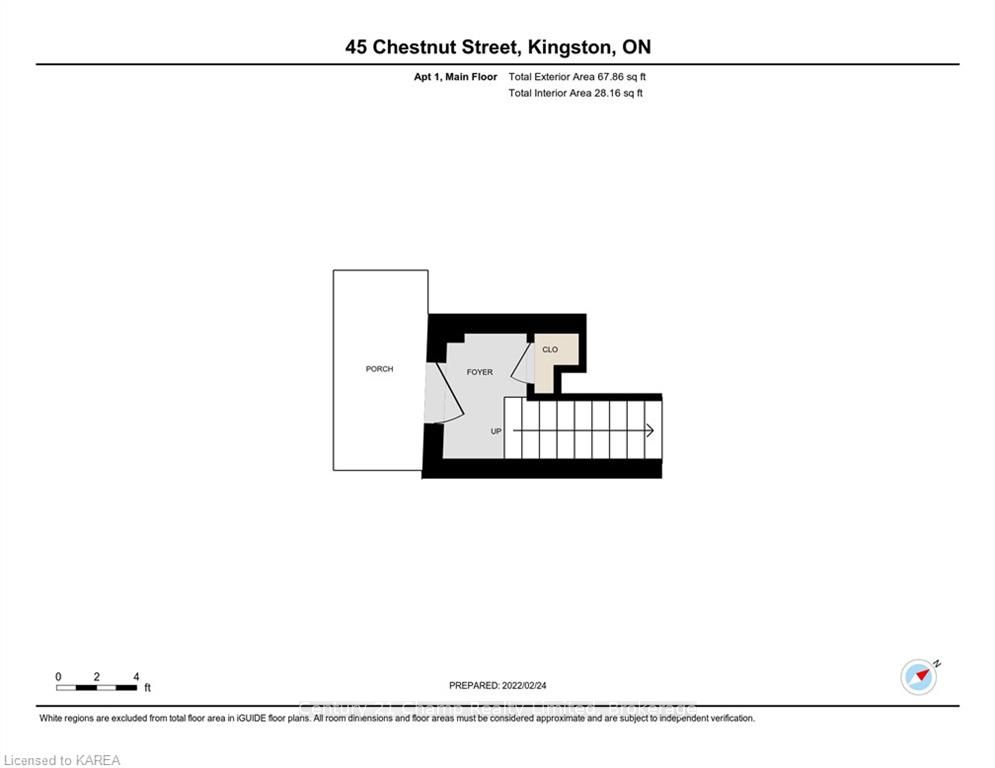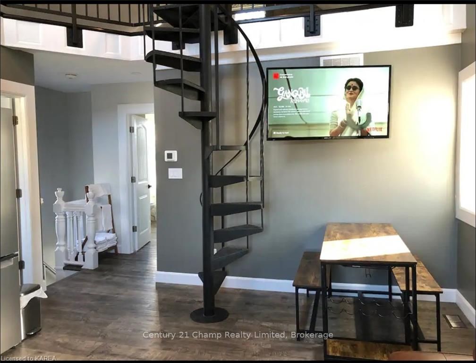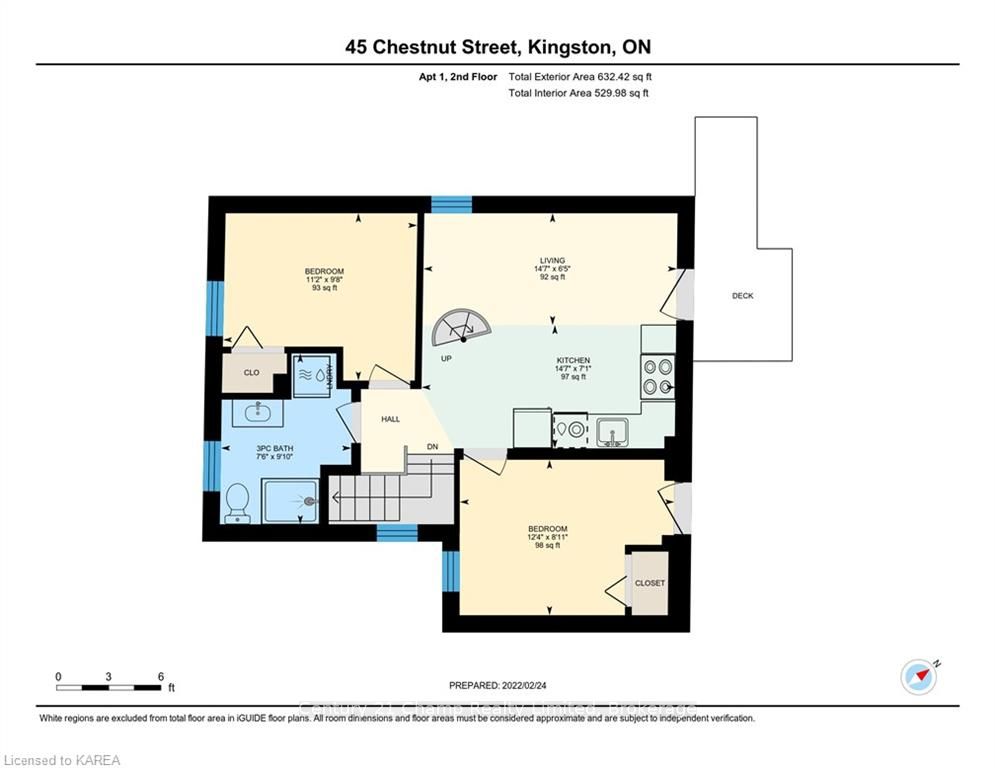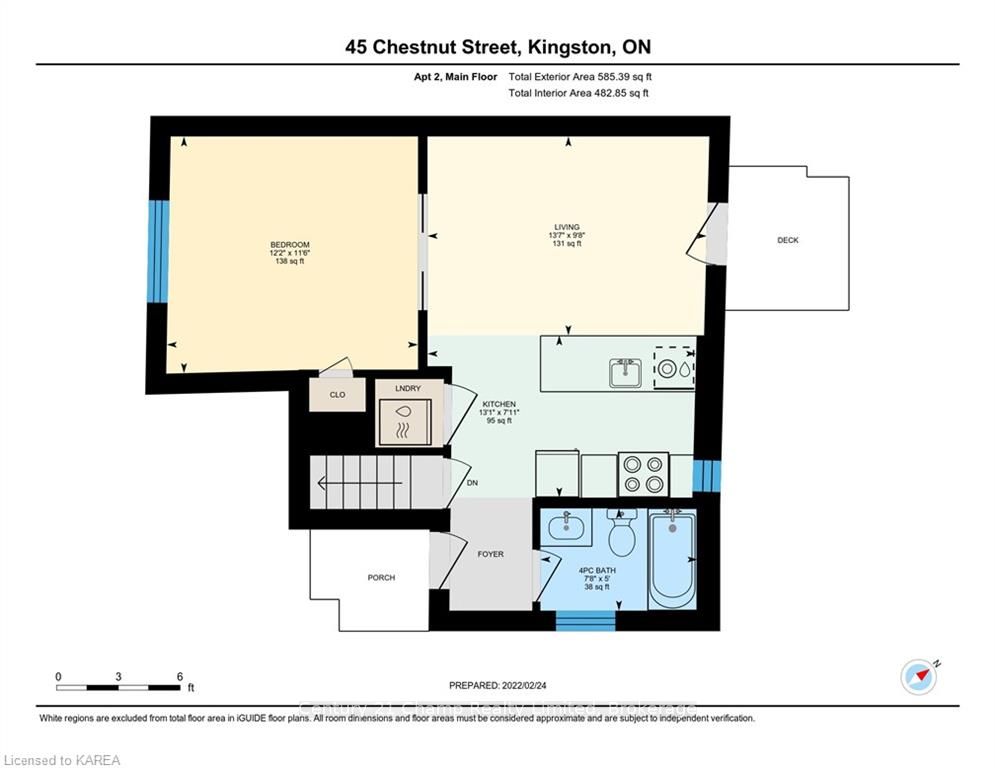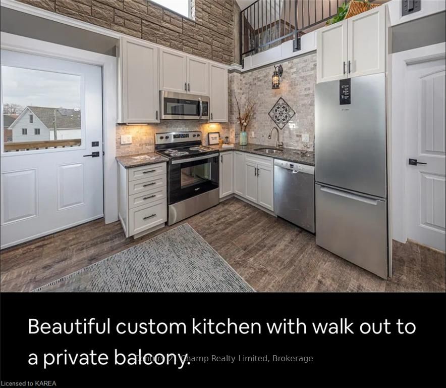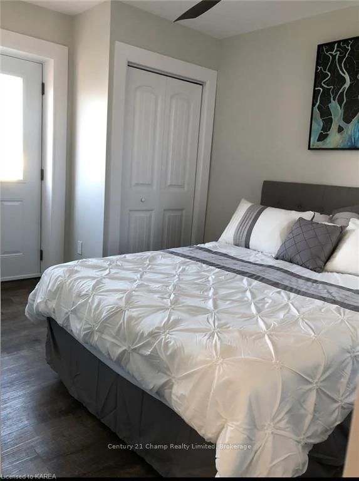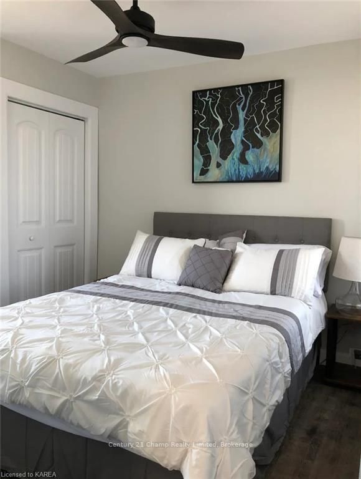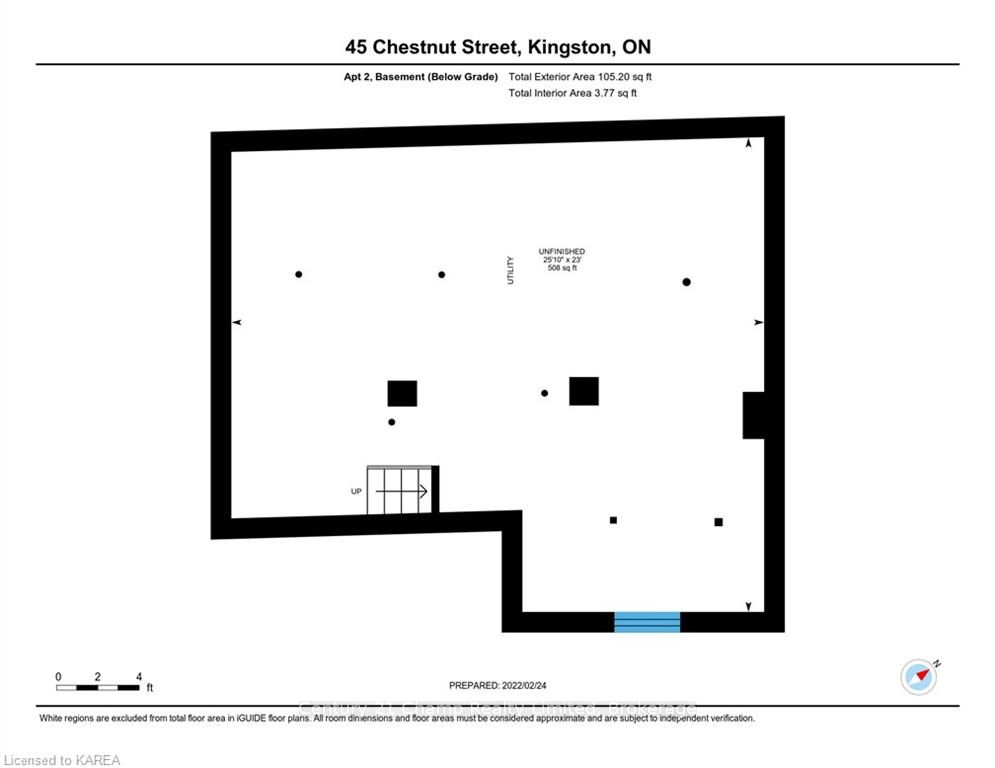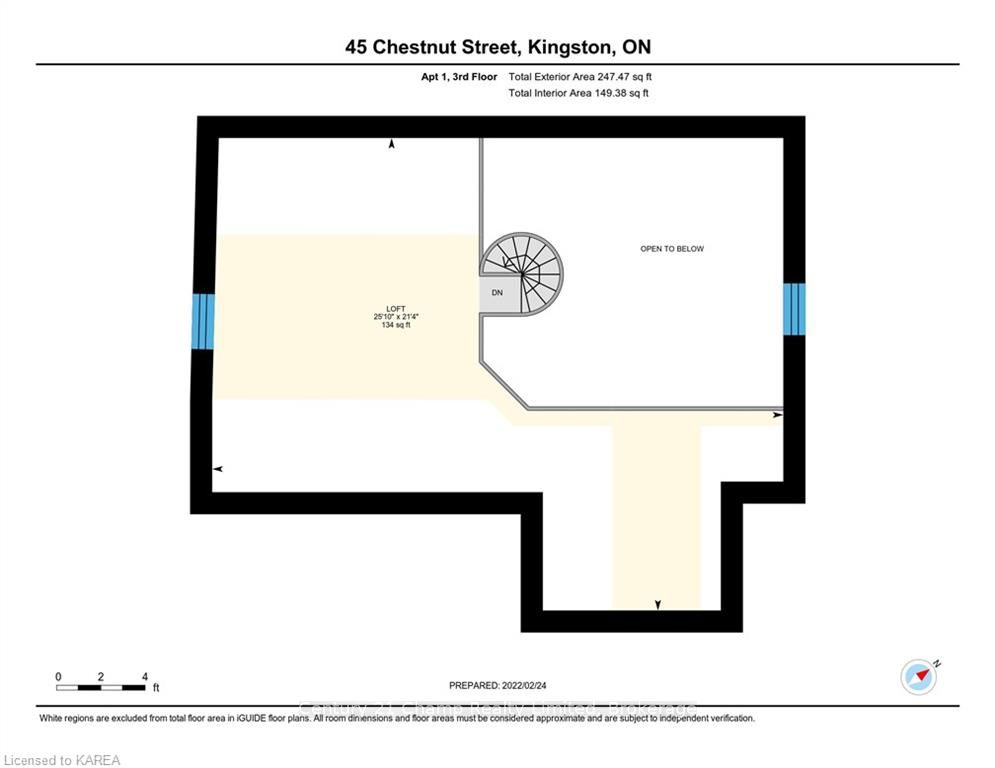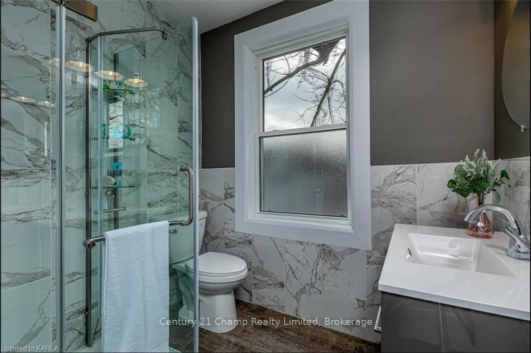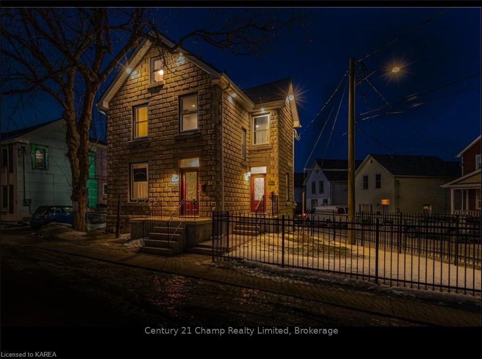$1,150,000
Available - For Sale
Listing ID: X9410573
45 CHESTNUT St , Kingston, K7K 3X4, Ontario
| Prepare to be captivated by this wholly renovated 2-unit gem at the corner of Chestnut and Cherry Streets. Originally a charming rusticated stone house, it has transformed into a legal two-unit property, offering unparalleled investment potential and lifestyle opportunities in downtown living. Ideal for savvy investors seeking a turn-key rental property or Airbnb enthusiasts, this residence also accommodates multi-generational families looking to combine closeness with independence. Each meticulously crafted unit features laundry facilities, a breaker panel, and individual heat/air conditioning controls. The upper unit is a spacious retreat boasting two bedrooms, a sleek three-piece bath, an airy open-concept kitchen and living area, and a delightful finished garret room with scenic views of the vibrant fruit belt from its private deck. Meanwhile, the lower unit exudes executive charm with its thoughtfully designed one-bedroom layout, perfect for professionals or discerning tenants seeking comfort and style. The extensive renovations include a new furnace, updated wiring, plumbing, windows, and a durable steel roof, all meticulously detailed in the documentation. Seize this opportunity to experience the epitome of modern living in a historic setting. Schedule your exclusive showing today and envision the possibilities at this remarkable property. |
| Price | $1,150,000 |
| Taxes: | $3386.38 |
| Assessment: | $229000 |
| Assessment Year: | 2024 |
| Address: | 45 CHESTNUT St , Kingston, K7K 3X4, Ontario |
| Lot Size: | 92.50 x 60.01 (Feet) |
| Acreage: | < .50 |
| Directions/Cross Streets: | Division to Quebec St, Quebec St to cherry St, couth on Cherry St to the corner of chestnut. Parkin |
| Rooms: | 10 |
| Rooms +: | 0 |
| Bedrooms: | 3 |
| Bedrooms +: | 0 |
| Kitchens: | 2 |
| Kitchens +: | 0 |
| Family Room: | N |
| Basement: | Full, Unfinished |
| Property Type: | Detached |
| Style: | 2 1/2 Storey |
| Exterior: | Concrete |
| Garage Type: | None |
| Drive Parking Spaces: | 2 |
| Pool: | None |
| Laundry Access: | Ensuite |
| Property Features: | Hospital |
| Fireplace/Stove: | N |
| Heat Source: | Gas |
| Heat Type: | Forced Air |
| Central Air Conditioning: | Central Air |
| Elevator Lift: | N |
| Sewers: | Sewers |
| Water: | Municipal |
$
%
Years
This calculator is for demonstration purposes only. Always consult a professional
financial advisor before making personal financial decisions.
| Although the information displayed is believed to be accurate, no warranties or representations are made of any kind. |
| Century 21 Champ Realty Limited, Brokerage |
|
|

Dir:
416-828-2535
Bus:
647-462-9629
| Book Showing | Email a Friend |
Jump To:
At a Glance:
| Type: | Freehold - Detached |
| Area: | Frontenac |
| Municipality: | Kingston |
| Neighbourhood: | East of Sir John A. Blvd |
| Style: | 2 1/2 Storey |
| Lot Size: | 92.50 x 60.01(Feet) |
| Tax: | $3,386.38 |
| Beds: | 3 |
| Baths: | 2 |
| Fireplace: | N |
| Pool: | None |
Locatin Map:
Payment Calculator:







