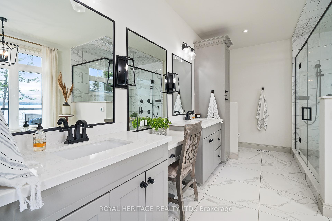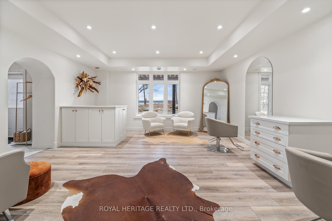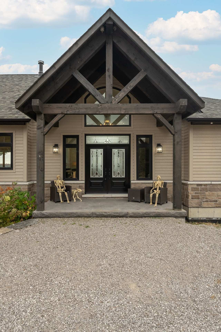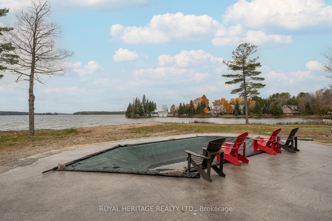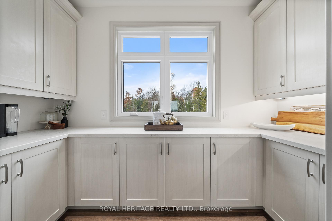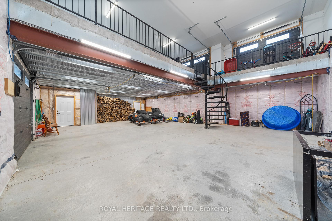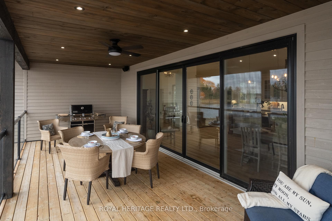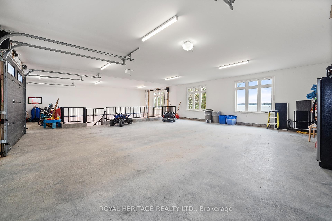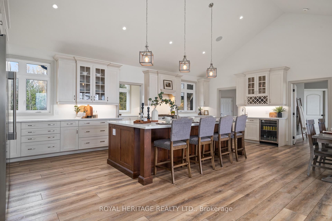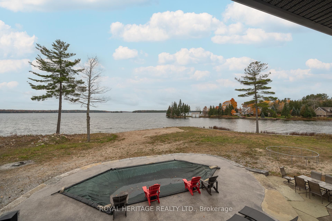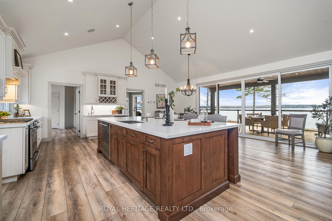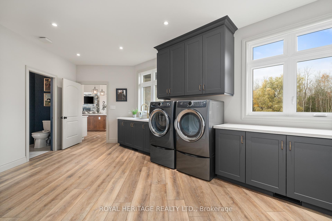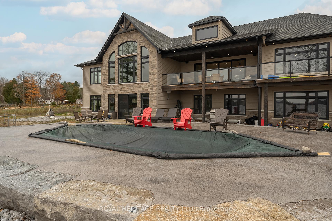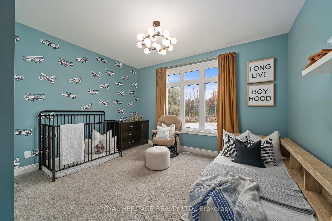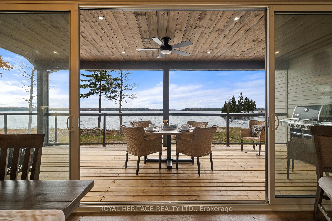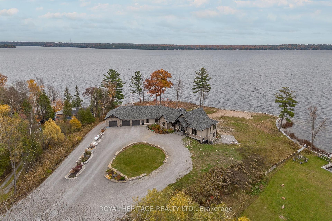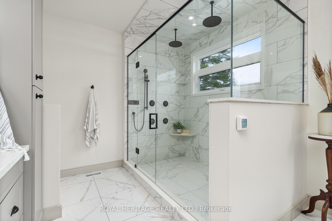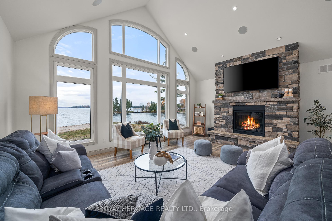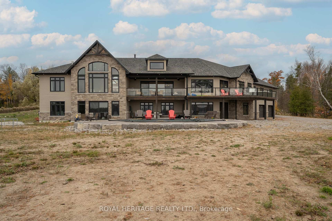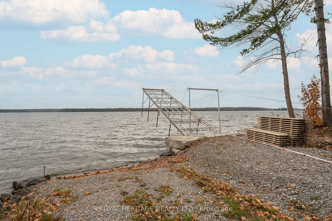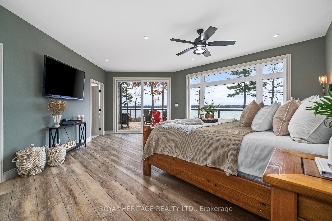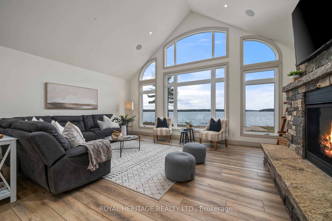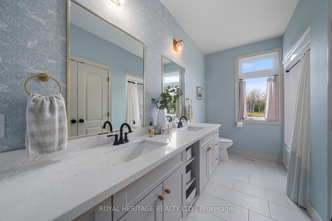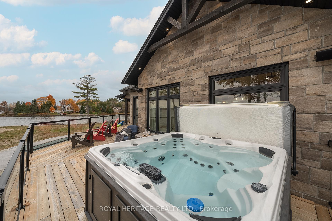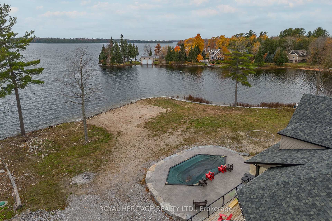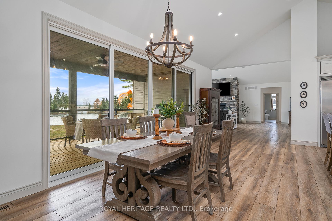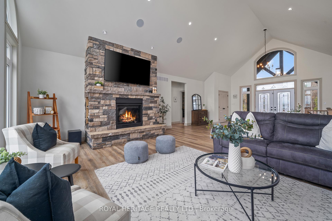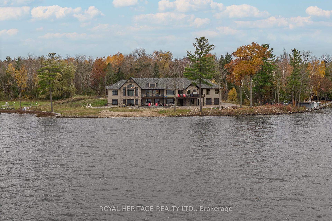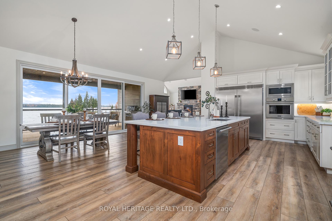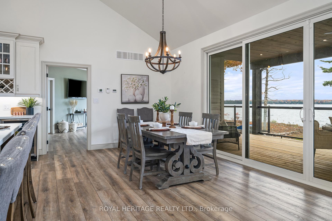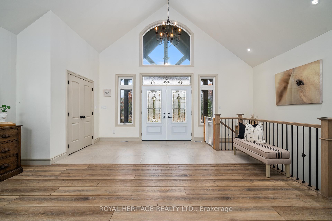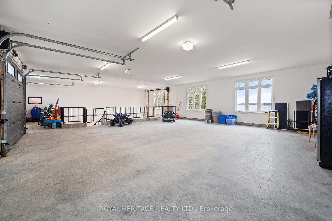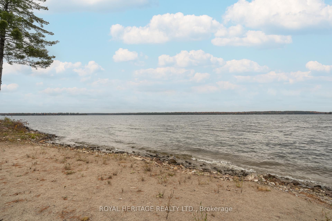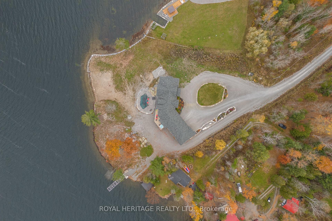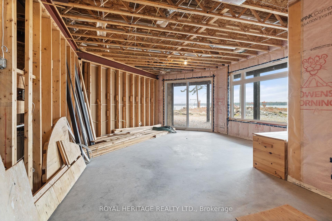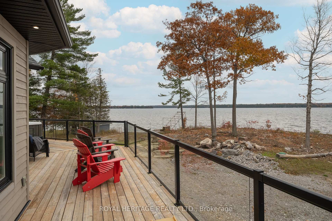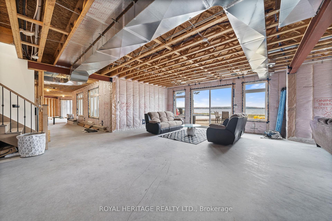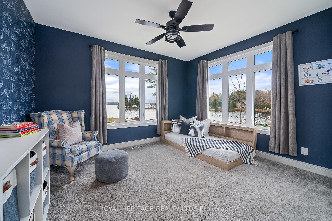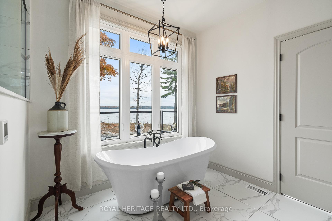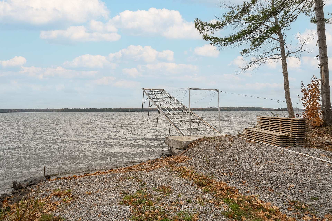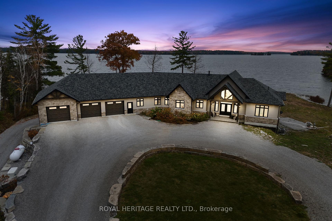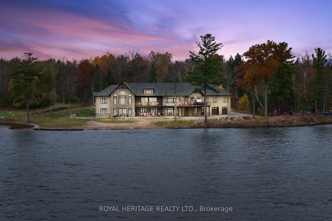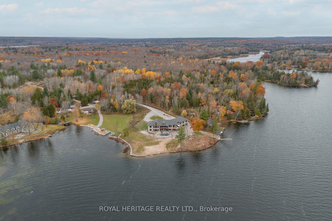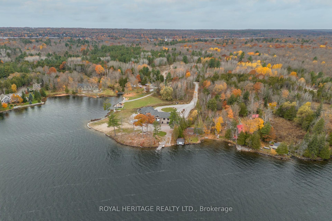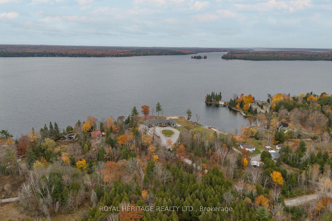$3,299,999
Available - For Sale
Listing ID: X10409420
6 Fire 103i Rte , Galway-Cavendish and Harvey, K0M 1A0, Ontario
| JAW DROPPING EXECUTIVE LAKE HOME ON PIGEON LAKE WITH 440 FEET OF WATERFRONT, DOCKING, INGROUND POOL & BEACH. New build (2022) Luxury level home boasting stunning panoramic Pigeon Lake Views and all day Sun situated on a 2 acre point lot w/clean water swimming, wade in sandy beach and direct access to the Trent Severn. Minutes to Bobcaygeon or Buckhorn, 1.5 hrs from the GTA. Open concept floor plan complimented by soaring cathedral ceilings, floor to ceiling windows that frame Boyd Island to perfection! Patio doors open to outdoor dining areas and expansive decks. In floor heating on both levels and garages. Dream kitchen w/massive dining island, high end appliances, butlers pantry and wet bar. Primary Suite W/O to Hot tub deck overlooking an inground pool and the Lake. Primary ens w/spa shower, double vanity & makeup center plus bespoke soaker tub w/ Lake view. Two guest bedrooms and 4 pc. bath adjacent to Great room for privacy when entertaining guests. L/level w/9' ceilings, finished office w/separate entrance, rough in bath, furnace/utilityrm and 2 W/O's to the pool and grounds. |
| Extras: L/L two story garage will Showcase your car collection in style and comfort, floors are heated. Thank you for watching the Virtual Tour! Showings Mon to Sat 10-4pm |
| Price | $3,299,999 |
| Taxes: | $14000.00 |
| Assessment: | $1444000 |
| Assessment Year: | 2024 |
| Address: | 6 Fire 103i Rte , Galway-Cavendish and Harvey, K0M 1A0, Ontario |
| Lot Size: | 440.00 x 302.00 (Feet) |
| Acreage: | 2-4.99 |
| Directions/Cross Streets: | CTYRD 36 TO MILL LINE. RIGHT ON FR103 FOLLOW TO 103i ON RIGHT |
| Rooms: | 9 |
| Rooms +: | 4 |
| Bedrooms: | 3 |
| Bedrooms +: | |
| Kitchens: | 1 |
| Family Room: | Y |
| Basement: | Full, W/O |
| Property Type: | Detached |
| Style: | Bungalow |
| Exterior: | Stone, Wood |
| Garage Type: | Attached |
| (Parking/)Drive: | Circular |
| Drive Parking Spaces: | 20 |
| Pool: | Inground |
| Approximatly Square Footage: | 3000-3500 |
| Property Features: | Clear View, Cul De Sac, Level, Waterfront |
| Fireplace/Stove: | Y |
| Heat Source: | Propane |
| Heat Type: | Forced Air |
| Central Air Conditioning: | Central Air |
| Laundry Level: | Main |
| Sewers: | Septic |
| Water: | Well |
| Water Supply Types: | Dug Well |
$
%
Years
This calculator is for demonstration purposes only. Always consult a professional
financial advisor before making personal financial decisions.
| Although the information displayed is believed to be accurate, no warranties or representations are made of any kind. |
| ROYAL HERITAGE REALTY LTD. |
|
|

Dir:
416-828-2535
Bus:
647-462-9629
| Virtual Tour | Book Showing | Email a Friend |
Jump To:
At a Glance:
| Type: | Freehold - Detached |
| Area: | Peterborough |
| Municipality: | Galway-Cavendish and Harvey |
| Neighbourhood: | Rural Galway-Cavendish and Harvey |
| Style: | Bungalow |
| Lot Size: | 440.00 x 302.00(Feet) |
| Tax: | $14,000 |
| Beds: | 3 |
| Baths: | 4 |
| Fireplace: | Y |
| Pool: | Inground |
Locatin Map:
Payment Calculator:

