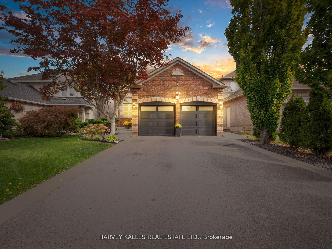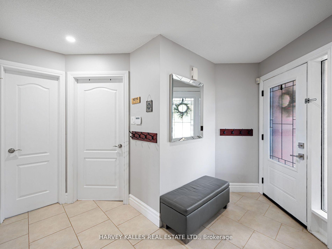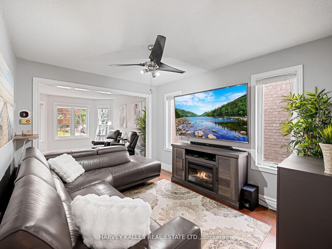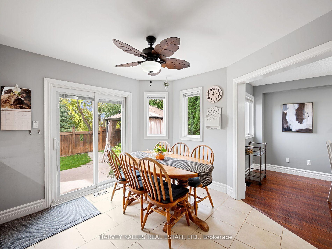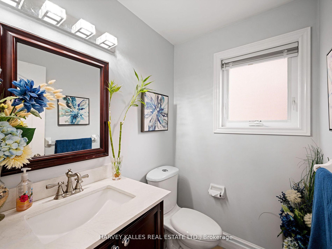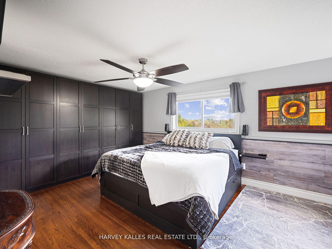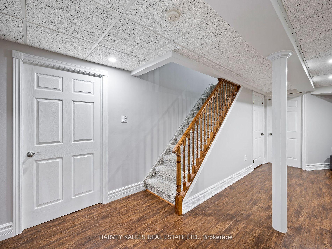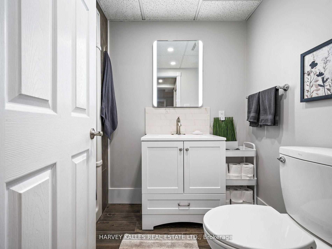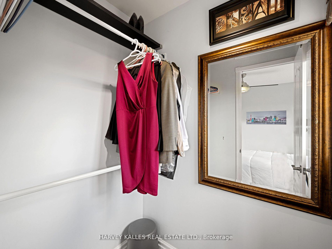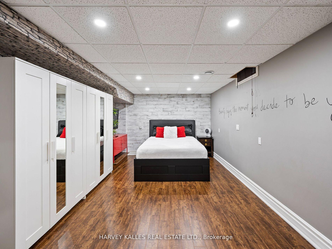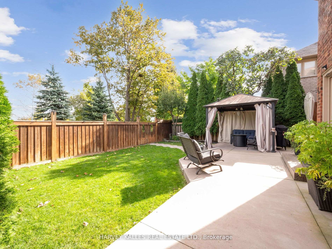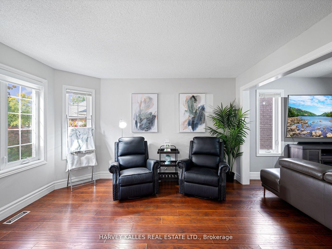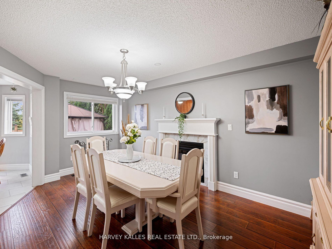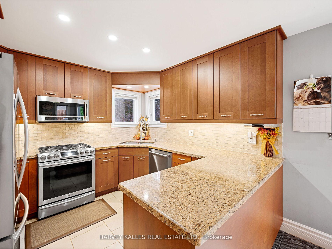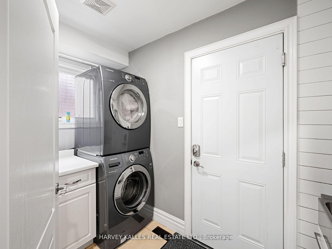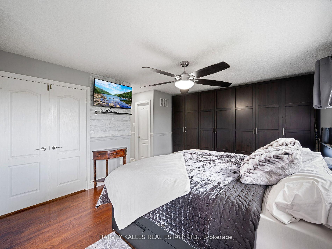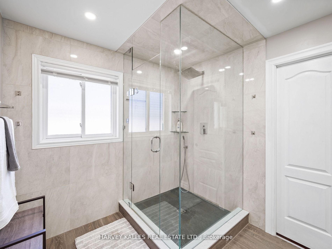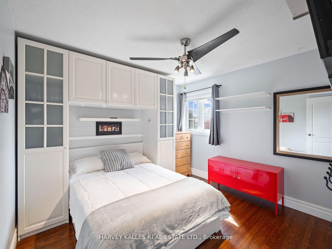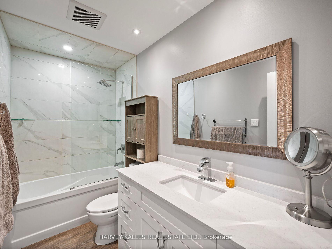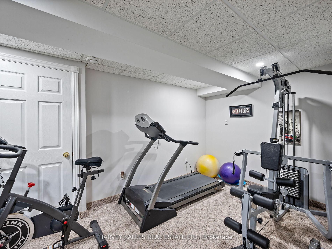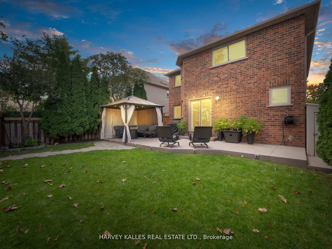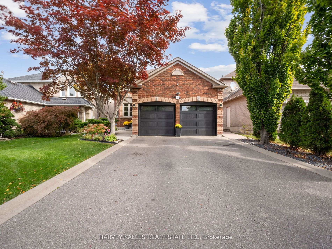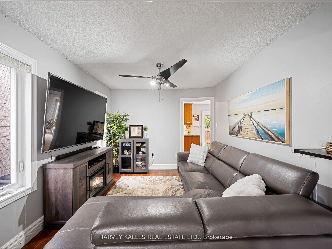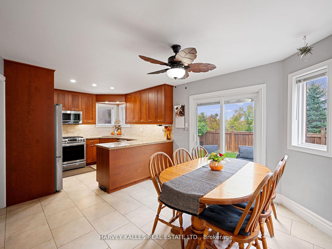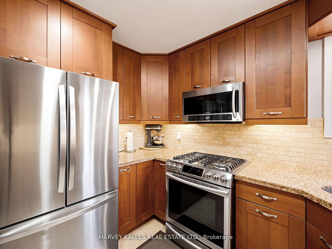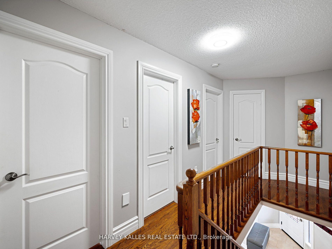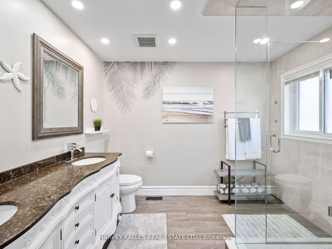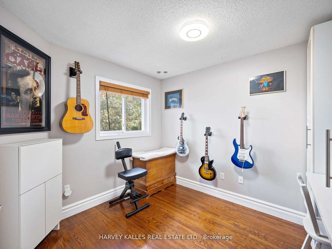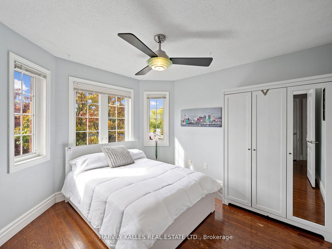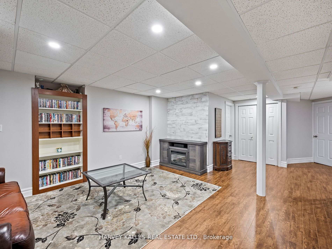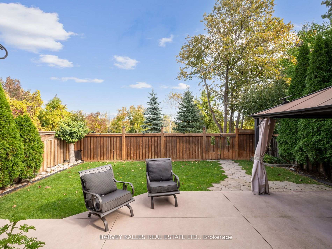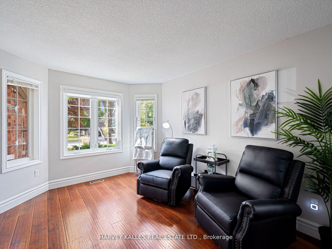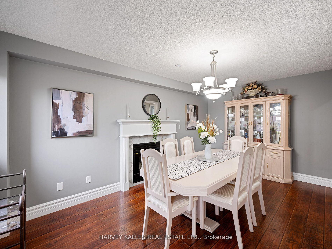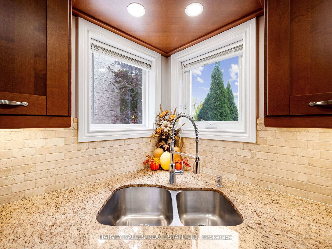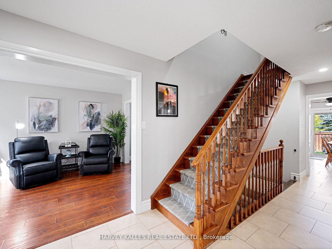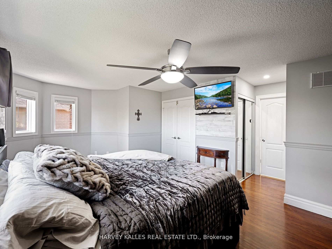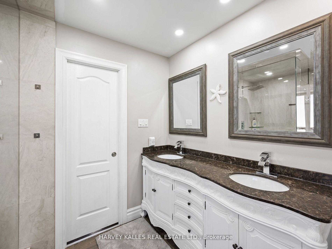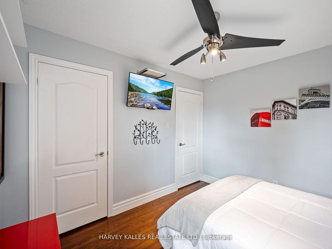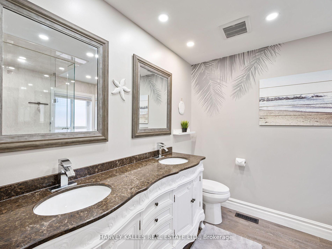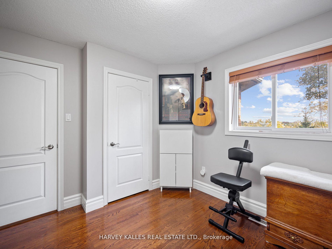$1,495,000
Available - For Sale
Listing ID: N10408034
146 Veneto Dr , Vaughan, L4L 8X6, Ontario
| Welcome To 146 Veneto Dr, A renovated 4+1 bedroom, 4 bathroom home nestled in a serene prestigious neighborhood.This stunning 2-story residence backs onto lush green space, offering unparalleled tranquility & the soothing sounds of nature. Every bathroom has been beautifully updated, incl the opulent primary suite featuring a spa-like en suite & spacious walk-in closet.The lower level is designed for both comfort & versatility, boasting a large guest bdrm, an elegant full bathroom, & a flexible space perfect for a home gym or additional bedroom the possibilities are endless. Ideally situated close to major highways, shopping centers, parks, & within a highly sought-after school district, this home provides the perfect blend of convenience & peaceful living. Experience the height of refinement & serenity at 146 Veneto Dr. |
| Price | $1,495,000 |
| Taxes: | $4518.11 |
| Address: | 146 Veneto Dr , Vaughan, L4L 8X6, Ontario |
| Lot Size: | 39.74 x 105.47 (Feet) |
| Directions/Cross Streets: | Kipling/Hwy 7 |
| Rooms: | 9 |
| Rooms +: | 4 |
| Bedrooms: | 4 |
| Bedrooms +: | 1 |
| Kitchens: | 1 |
| Family Room: | Y |
| Basement: | Finished, Full |
| Property Type: | Detached |
| Style: | 2-Storey |
| Exterior: | Brick |
| Garage Type: | Attached |
| (Parking/)Drive: | Private |
| Drive Parking Spaces: | 4 |
| Pool: | None |
| Other Structures: | Garden Shed |
| Property Features: | Fenced Yard, Grnbelt/Conserv, Library, Park, Public Transit, Ravine |
| Fireplace/Stove: | Y |
| Heat Source: | Gas |
| Heat Type: | Forced Air |
| Central Air Conditioning: | Central Air |
| Laundry Level: | Main |
| Elevator Lift: | N |
| Sewers: | Sewers |
| Water: | Municipal |
$
%
Years
This calculator is for demonstration purposes only. Always consult a professional
financial advisor before making personal financial decisions.
| Although the information displayed is believed to be accurate, no warranties or representations are made of any kind. |
| HARVEY KALLES REAL ESTATE LTD. |
|
|

Dir:
416-828-2535
Bus:
647-462-9629
| Virtual Tour | Book Showing | Email a Friend |
Jump To:
At a Glance:
| Type: | Freehold - Detached |
| Area: | York |
| Municipality: | Vaughan |
| Neighbourhood: | Vaughan Grove |
| Style: | 2-Storey |
| Lot Size: | 39.74 x 105.47(Feet) |
| Tax: | $4,518.11 |
| Beds: | 4+1 |
| Baths: | 4 |
| Fireplace: | Y |
| Pool: | None |
Locatin Map:
Payment Calculator:

