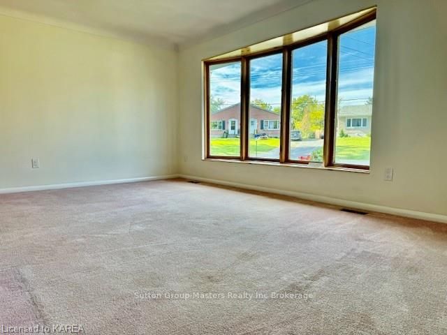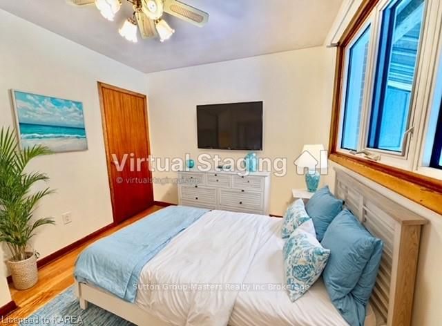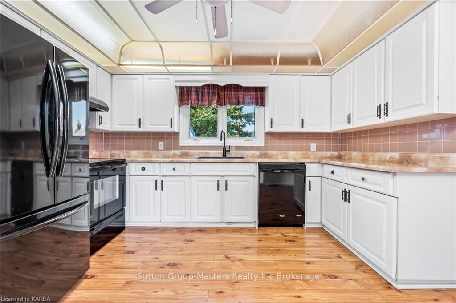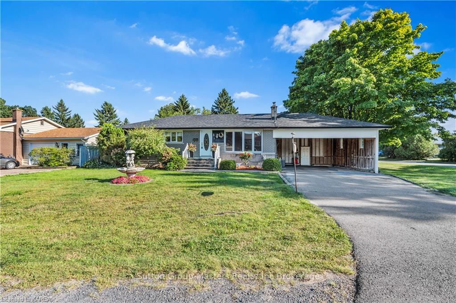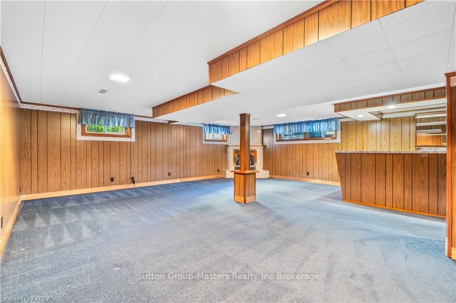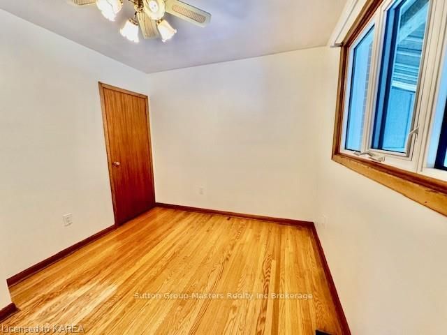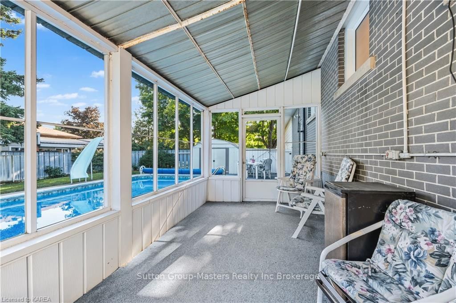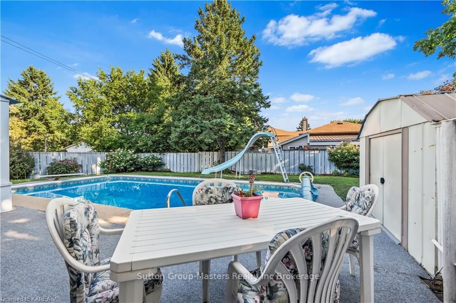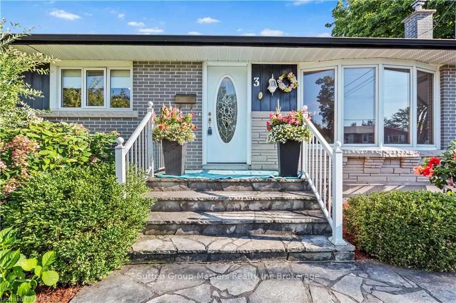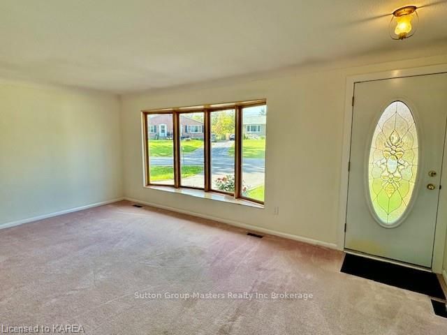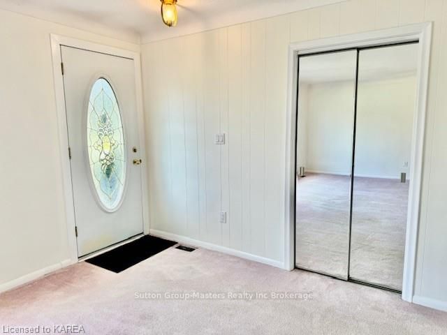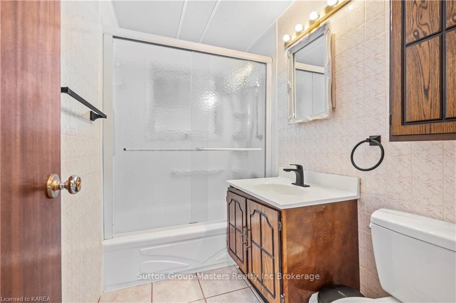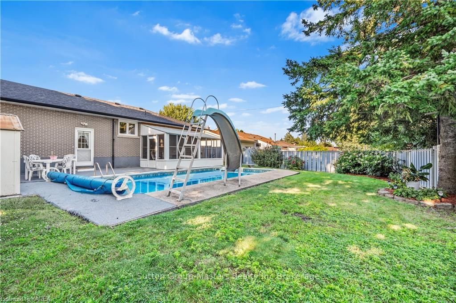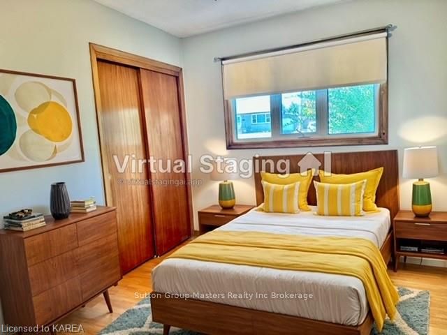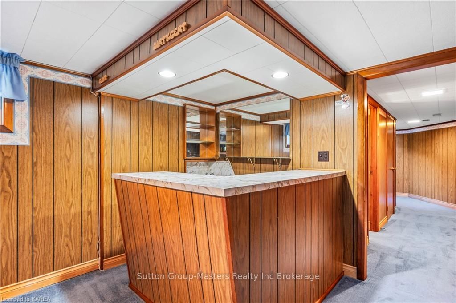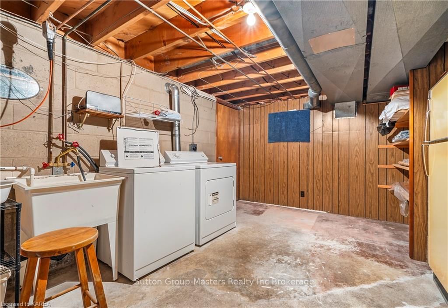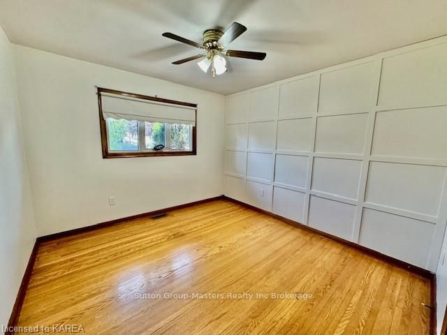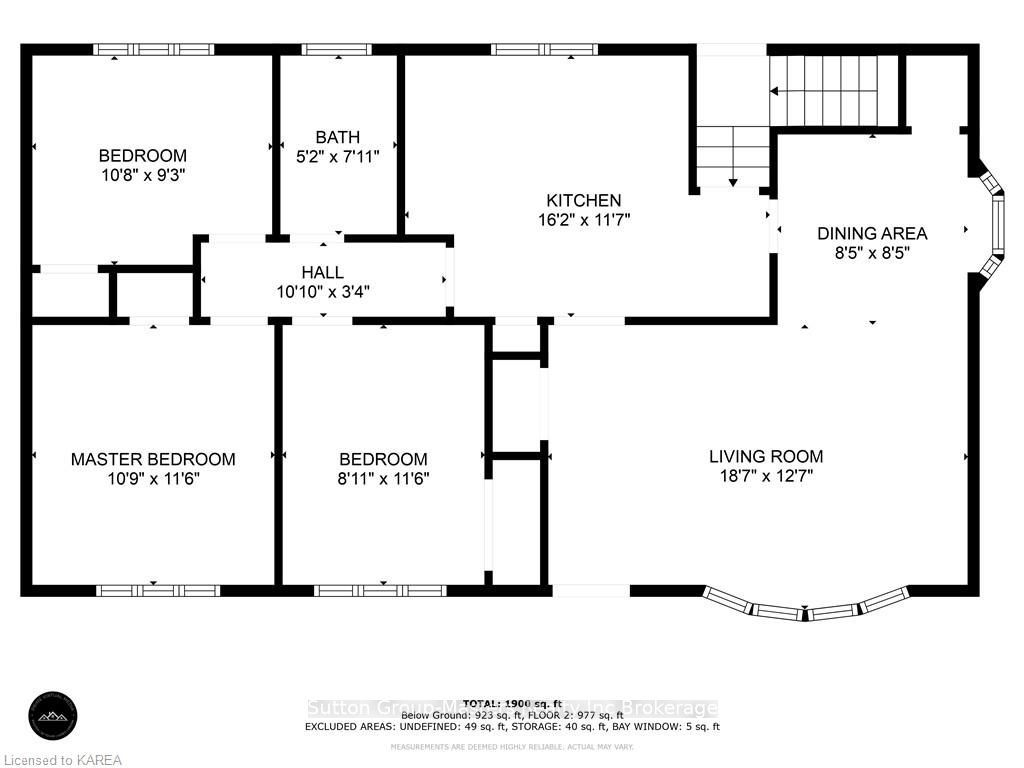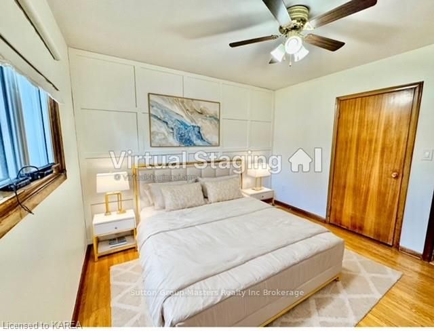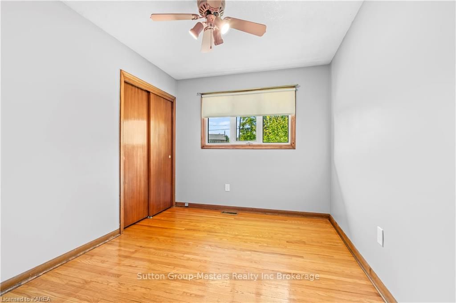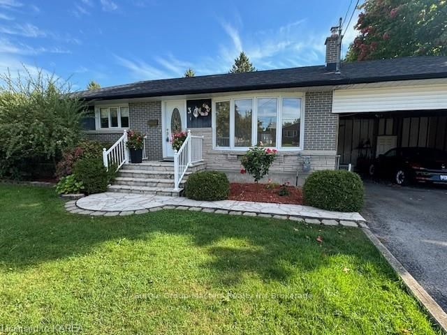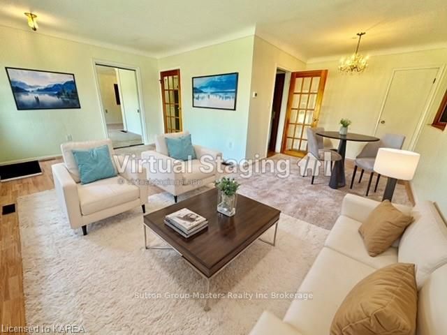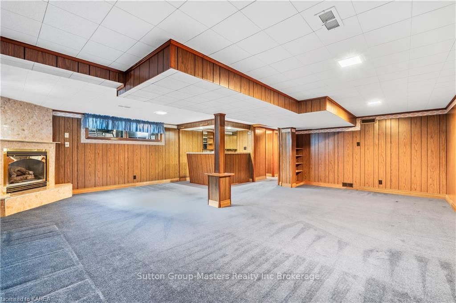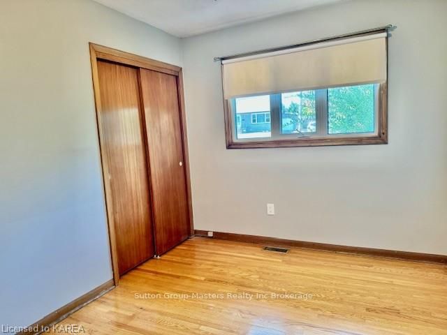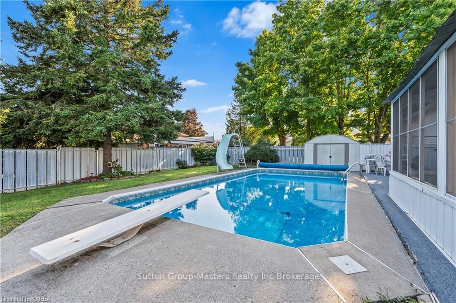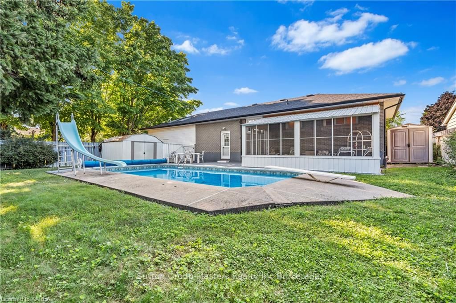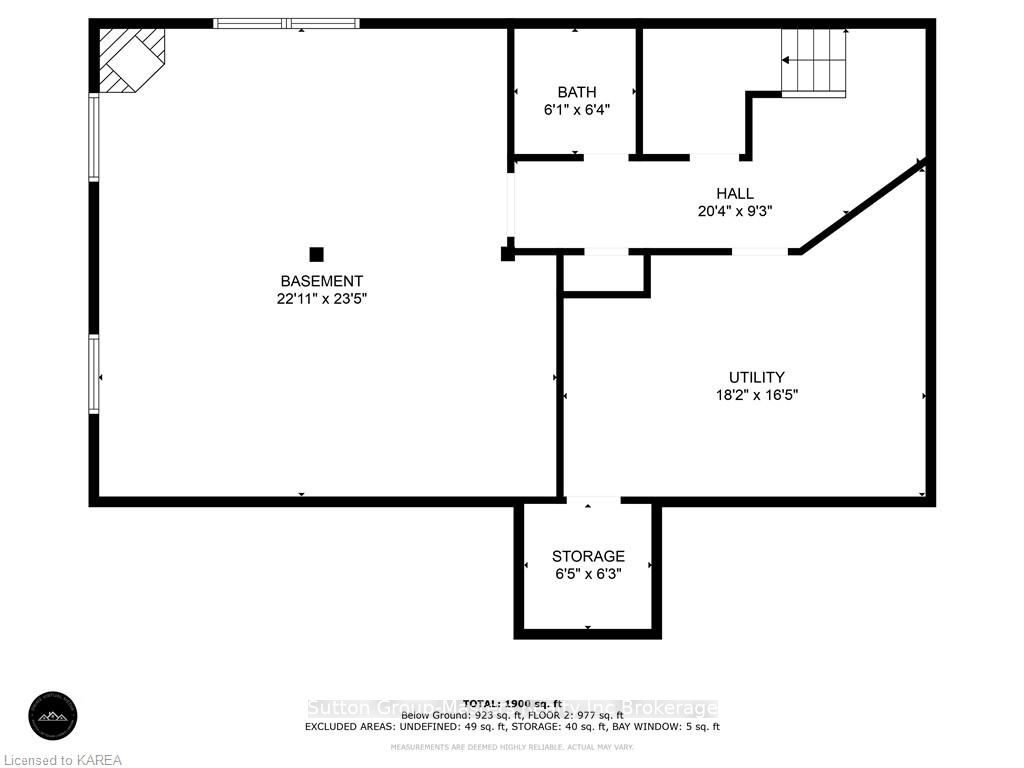$524,900
Available - For Sale
Listing ID: X9412970
3 MORDEN Cres , Loyalist, K7N 1K1, Ontario
| Discover this meticulously maintained spacious bungalow boasting an inground pool situated in a quiet neighbourhood, Bright windows that flood the space with sunlight. The home features three bedrooms on the main floor, a generously sized kitchen, a combined living/dining area (hardwood under carpet), and a 4-piece bathroom. The lower level offers a perfect setting for relaxation and entertainment, complete with freshly cleaned carpets, an additional bathroom, laundry facilities, and a wet bar. The backyard is an oasis with a heated pool and an enclosed porch. Enjoy the fun of sliding into the 10-foot deep pool or diving off the board! The yard is adorned with beautiful trees and flowers, enhancing the charm. Ready to move in, the home has numerous updates: Recently painted LR,DR, Bedrm, Furnace (2023), Central Air (2023), Roof (2021), Water Heater (2023-rental), and some updated windows. Appliances are included: Refrigerator, Stove, Dishwasher, Washer, Dryer, and an attractive fountain at the entrance. The well-kept lot includes sheds and a carport with a capacity for two cars. Having been a cherished home to the owner for years, it awaits a new family to create lasting memories. |
| Price | $524,900 |
| Taxes: | $4618.00 |
| Assessment: | $279000 |
| Assessment Year: | 2016 |
| Address: | 3 MORDEN Cres , Loyalist, K7N 1K1, Ontario |
| Lot Size: | 75.00 x 114.00 (Feet) |
| Acreage: | < .50 |
| Directions/Cross Streets: | Amherst Drive to Morden |
| Rooms: | 7 |
| Rooms +: | 4 |
| Bedrooms: | 3 |
| Bedrooms +: | 0 |
| Kitchens: | 1 |
| Kitchens +: | 0 |
| Basement: | Full, Part Fin |
| Approximatly Age: | 51-99 |
| Property Type: | Detached |
| Style: | Bungalow |
| Exterior: | Brick |
| Garage Type: | Attached |
| (Parking/)Drive: | Other |
| Drive Parking Spaces: | 4 |
| Pool: | Inground |
| Approximatly Age: | 51-99 |
| Property Features: | Fenced Yard, Golf |
| Fireplace/Stove: | Y |
| Heat Source: | Gas |
| Heat Type: | Forced Air |
| Central Air Conditioning: | Central Air |
| Elevator Lift: | N |
| Sewers: | Sewers |
| Water: | Municipal |
$
%
Years
This calculator is for demonstration purposes only. Always consult a professional
financial advisor before making personal financial decisions.
| Although the information displayed is believed to be accurate, no warranties or representations are made of any kind. |
| Sutton Group-Masters Realty Inc Brokerage |
|
|

Dir:
416-828-2535
Bus:
647-462-9629
| Book Showing | Email a Friend |
Jump To:
At a Glance:
| Type: | Freehold - Detached |
| Area: | Lennox & Addington |
| Municipality: | Loyalist |
| Neighbourhood: | Amherstview |
| Style: | Bungalow |
| Lot Size: | 75.00 x 114.00(Feet) |
| Approximate Age: | 51-99 |
| Tax: | $4,618 |
| Beds: | 3 |
| Baths: | 2 |
| Fireplace: | Y |
| Pool: | Inground |
Locatin Map:
Payment Calculator:

