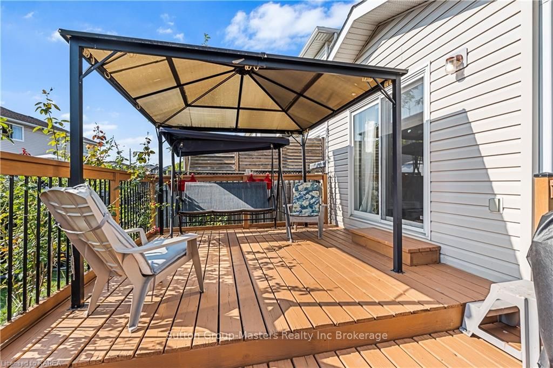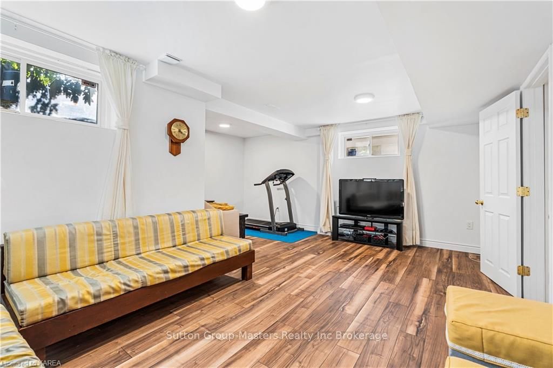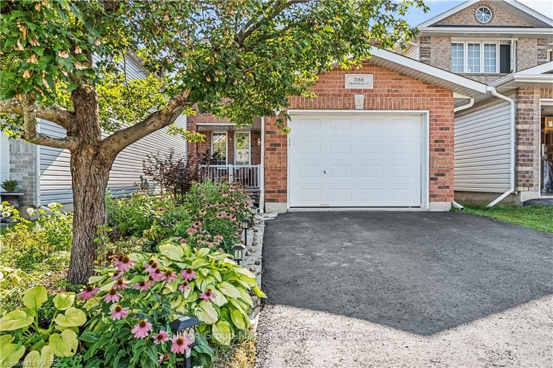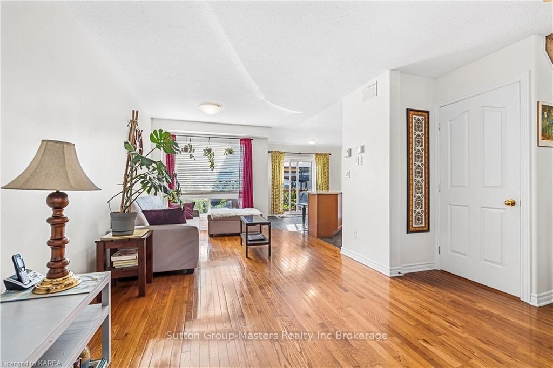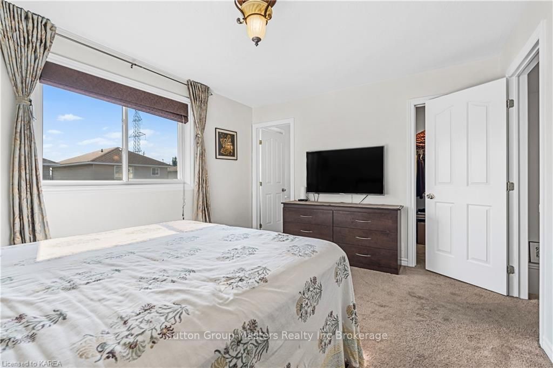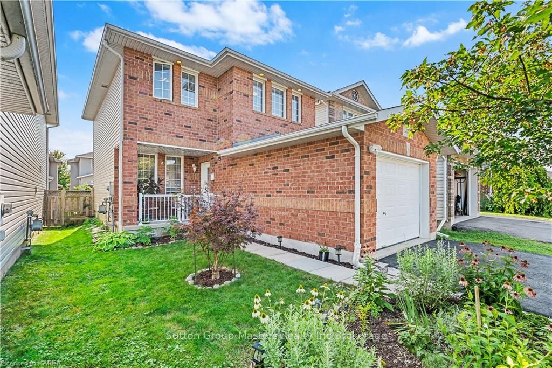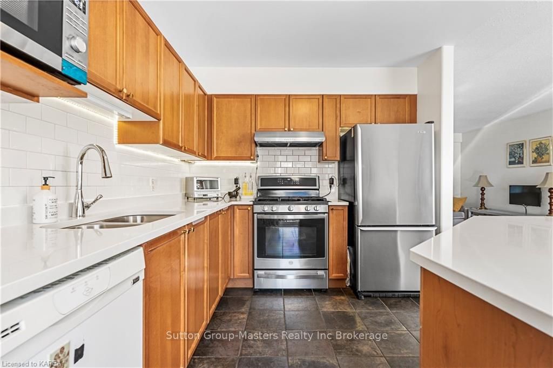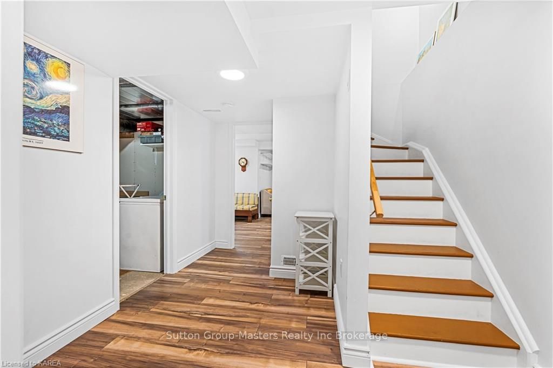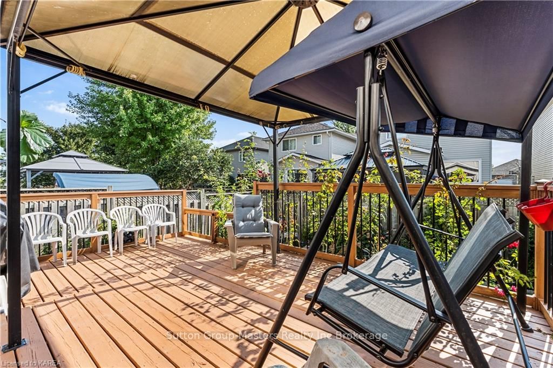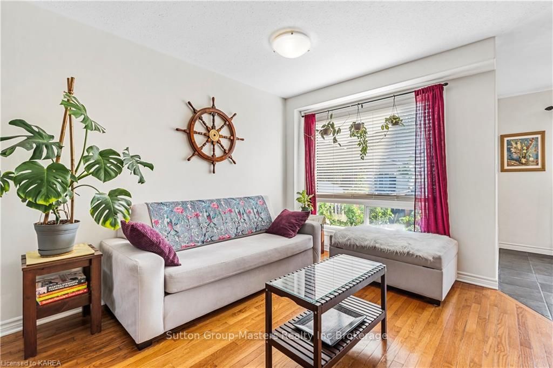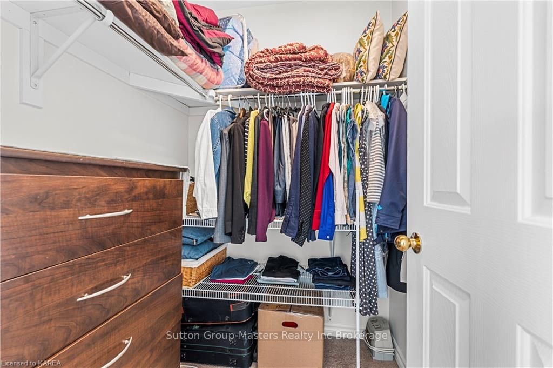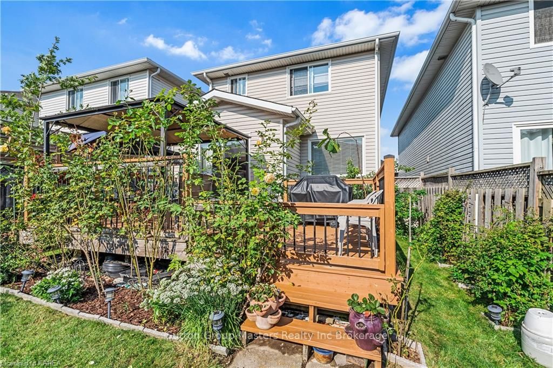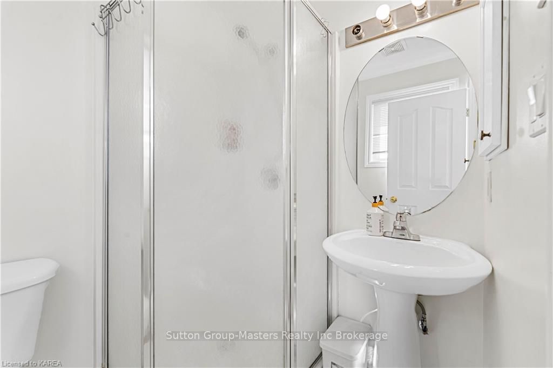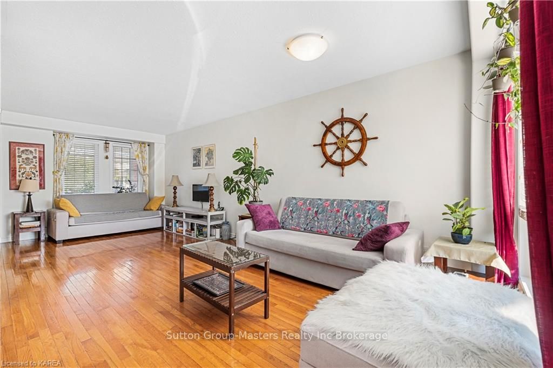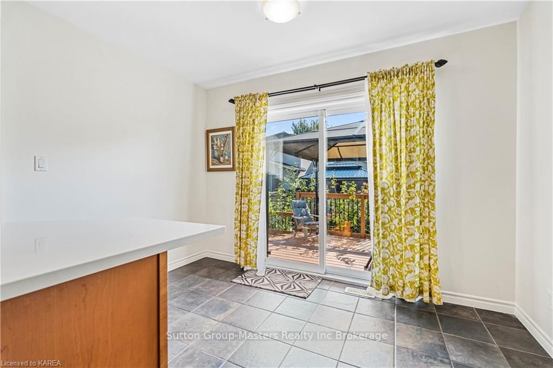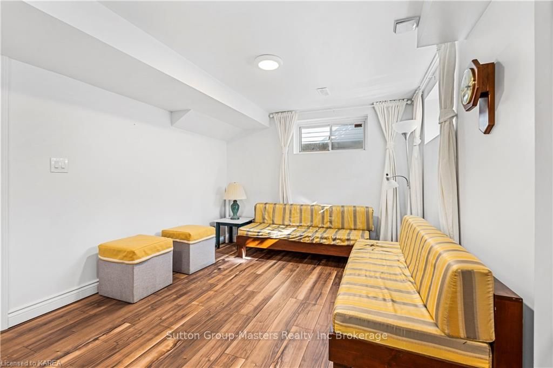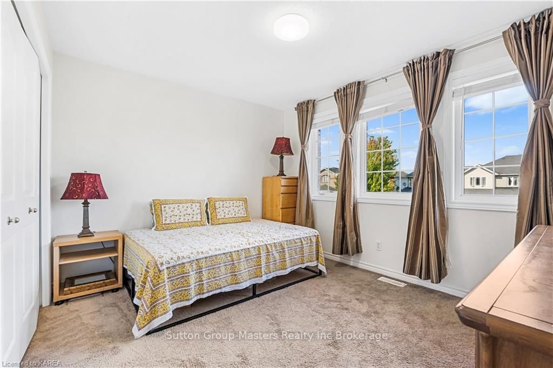$674,900
Available - For Sale
Listing ID: X9411366
2166 Swanfield St , Kingston, K7M 0B1, Ontario
| Charming 2-Story Home in a Prime Location!! Welcome to this beautifully maintained 2-story home, centrally located for your convenience in the sought after West Village subdivision. Offering 3 spacious bedrooms and 4 bathrooms, this residence combines comfort and functionality in every corner. The open-concept main level is a highlight, featuring elegant hardwood flooring and a bright, modern kitchen. The kitchen boasts updated quartz countertops, a sleek gas range, over looking the back deck and gardens. On the second level, you'll find three generously sized bedrooms, including a master suite with a well-appointed en-suite bathroom and a 2nd bathroom on this level to serve the other bedrooms and guests. The finished basement provides extra living space plus an 3 piece bathroom, perfect for a home office, playroom, or entertainment area. The attached garage adds convenience, while the beautifully landscaped gardens in the front and back yards enhance the home's curb appeal. Step outside to enjoy the deck and gazebo, full fenced backyard ideal for relaxing or hosting gatherings. As a bonus we are including existing Fridge, Gas Range, Dishwasher, Washer and Dryer. Roof was replaced 2022 with transferable warranty. This home offers a perfect blend of indoor comfort and outdoor enjoyment, making it a must-see! |
| Price | $674,900 |
| Taxes: | $3868.59 |
| Assessment: | $276000 |
| Assessment Year: | 2024 |
| Address: | 2166 Swanfield St , Kingston, K7M 0B1, Ontario |
| Lot Size: | 29.53 x 101.71 (Feet) |
| Acreage: | < .50 |
| Directions/Cross Streets: | Centennial Drive to Wheathill Street, West on Wheathill Street and right on Swanfield Street |
| Rooms: | 9 |
| Rooms +: | 3 |
| Bedrooms: | 3 |
| Bedrooms +: | 0 |
| Kitchens: | 1 |
| Kitchens +: | 0 |
| Family Room: | N |
| Basement: | Finished, Full |
| Approximatly Age: | 16-30 |
| Property Type: | Detached |
| Style: | 2-Storey |
| Exterior: | Brick, Vinyl Siding |
| Garage Type: | Attached |
| (Parking/)Drive: | Pvt Double |
| Drive Parking Spaces: | 1 |
| Pool: | None |
| Approximatly Age: | 16-30 |
| Fireplace/Stove: | N |
| Heat Source: | Gas |
| Heat Type: | Forced Air |
| Central Air Conditioning: | Central Air |
| Elevator Lift: | N |
| Sewers: | Sewers |
| Water: | Municipal |
| Utilities-Cable: | A |
| Utilities-Gas: | Y |
| Utilities-Telephone: | Y |
$
%
Years
This calculator is for demonstration purposes only. Always consult a professional
financial advisor before making personal financial decisions.
| Although the information displayed is believed to be accurate, no warranties or representations are made of any kind. |
| Sutton Group-Masters Realty Inc Brokerage |
|
|

Dir:
416-828-2535
Bus:
647-462-9629
| Book Showing | Email a Friend |
Jump To:
At a Glance:
| Type: | Freehold - Detached |
| Area: | Frontenac |
| Municipality: | Kingston |
| Neighbourhood: | East Gardiners Rd |
| Style: | 2-Storey |
| Lot Size: | 29.53 x 101.71(Feet) |
| Approximate Age: | 16-30 |
| Tax: | $3,868.59 |
| Beds: | 3 |
| Baths: | 3 |
| Fireplace: | N |
| Pool: | None |
Locatin Map:
Payment Calculator:

