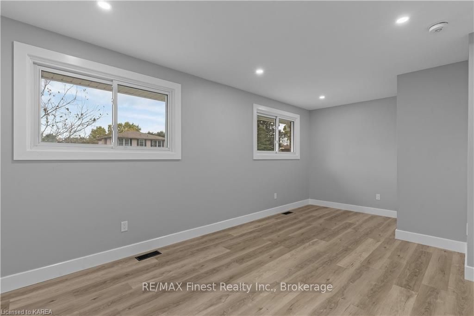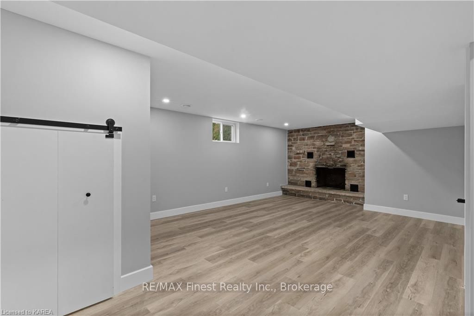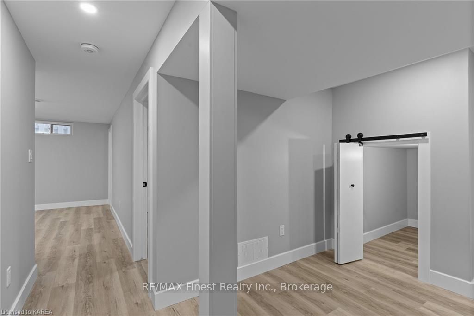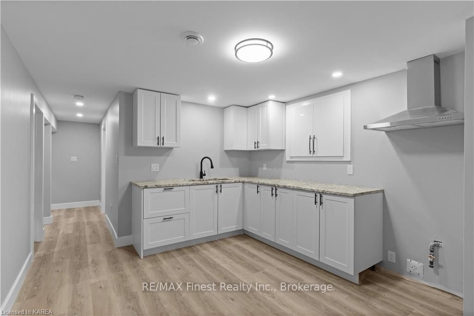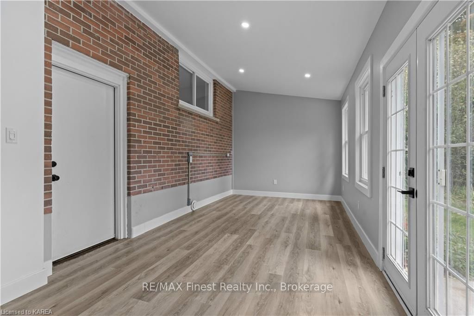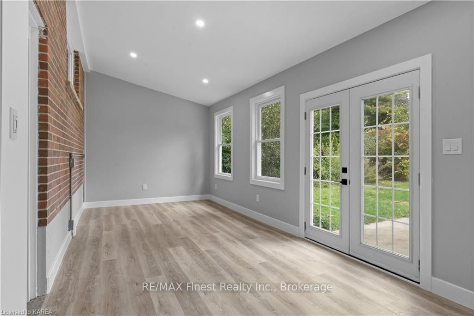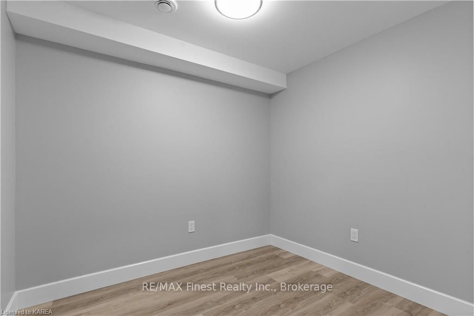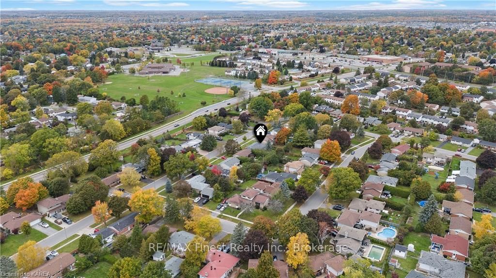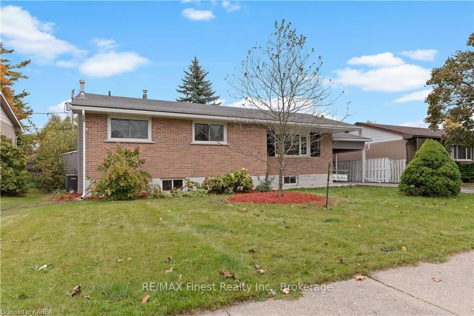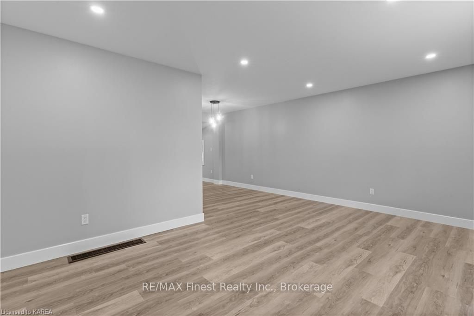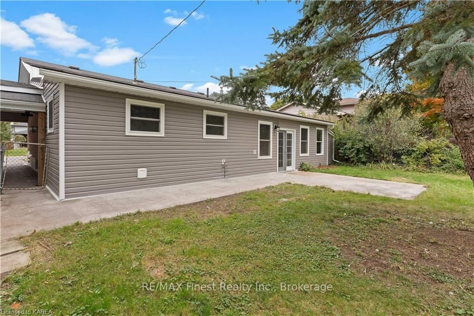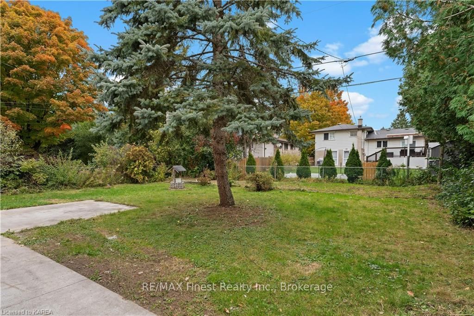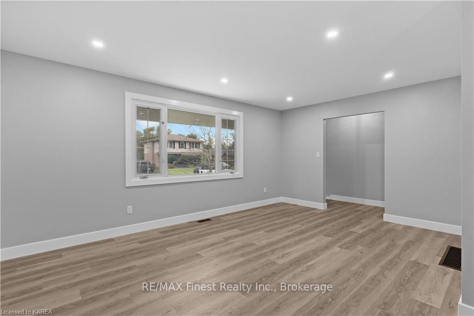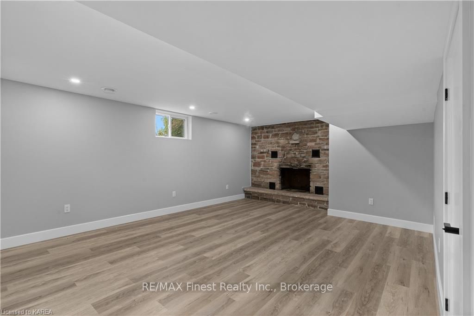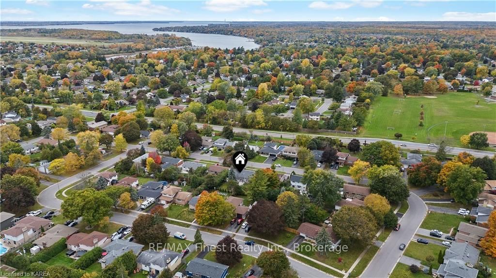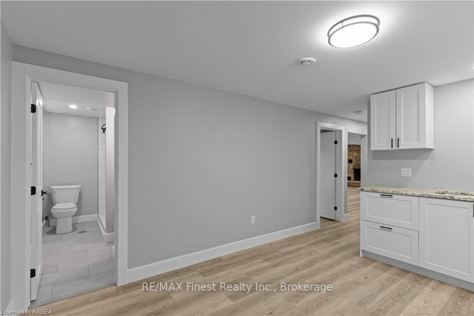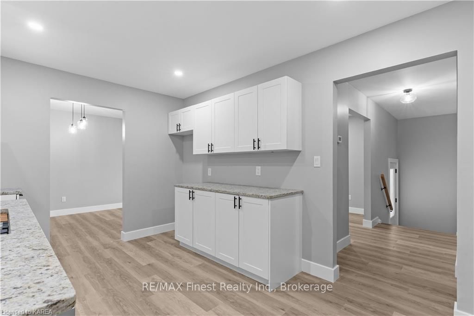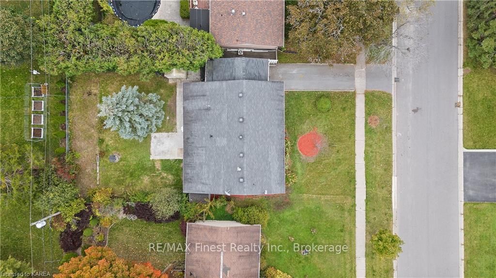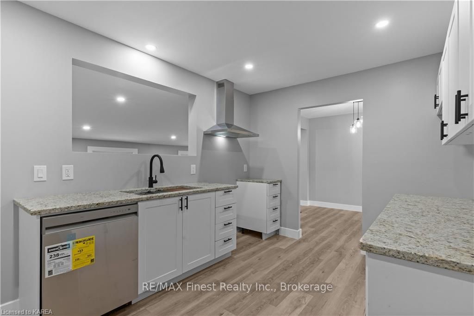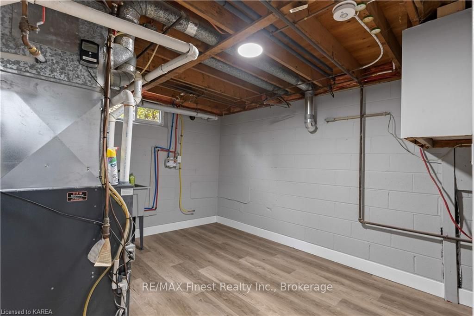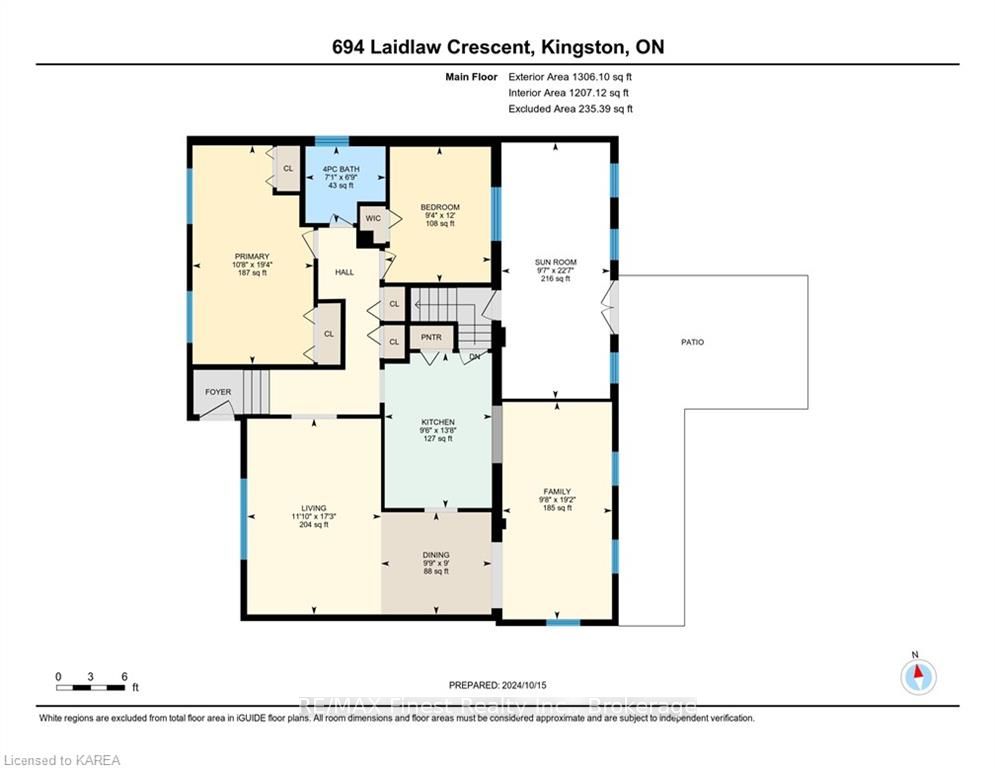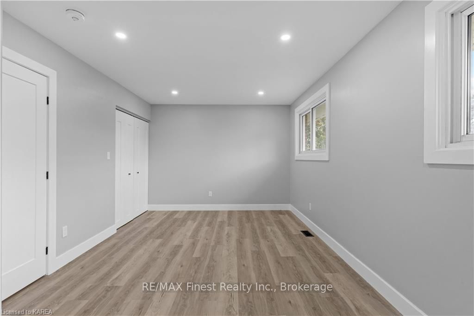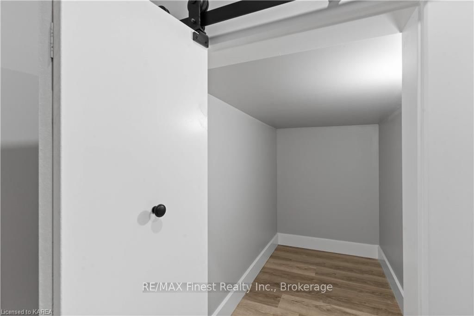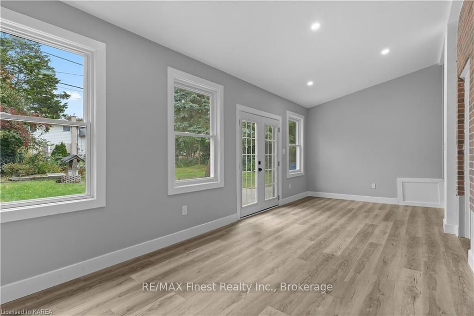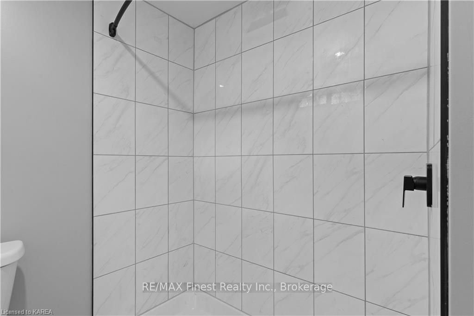$649,900
Available - For Sale
Listing ID: X9420056
694 LAIDLAW Cres , Kingston, K7M 5M4, Ontario
| Discover this beautifully renovated 2-bedroom, 1-bathroom bungalow in the desirable Bayridge East area of Kingston, Ontario. This home features a spacious layout, including multiple living spaces, showcasing a stylish kitchen, new fixtures and finishes with ample natural light throughout. The spacious living area is perfect for family gatherings or entertaining guests. In addition, the property boasts a separate in-law suite complete with 1 bedroom, 1 bathroom, and a versatile den ideal for guests, extended family, or potential rental income. Enjoy the privacy of the 4 season sunroom and fenced yard with poured patio, perfect for outdoor relaxation and entertaining. Conveniently located near parks, schools, and shopping, this home offers the perfect blend of comfort and convenience. Don't miss your chance to own this stunning property schedule a viewing today! |
| Price | $649,900 |
| Taxes: | $4078.85 |
| Assessment: | $291000 |
| Assessment Year: | 2016 |
| Address: | 694 LAIDLAW Cres , Kingston, K7M 5M4, Ontario |
| Lot Size: | 60.00 x 120.00 (Feet) |
| Acreage: | < .50 |
| Directions/Cross Streets: | Bayridge Drive East onto Hudson, turn left onto Laidlaw house is on the right. |
| Rooms: | 7 |
| Rooms +: | 5 |
| Bedrooms: | 2 |
| Bedrooms +: | 0 |
| Kitchens: | 1 |
| Kitchens +: | 1 |
| Basement: | Finished, Full |
| Approximatly Age: | 51-99 |
| Property Type: | Detached |
| Style: | Bungalow |
| Exterior: | Brick, Vinyl Siding |
| Garage Type: | Carport |
| (Parking/)Drive: | Private |
| Drive Parking Spaces: | 3 |
| Pool: | None |
| Laundry Access: | Shared |
| Approximatly Age: | 51-99 |
| Fireplace/Stove: | Y |
| Heat Source: | Gas |
| Heat Type: | Forced Air |
| Central Air Conditioning: | Central Air |
| Elevator Lift: | N |
| Sewers: | Sewers |
| Water: | Municipal |
| Utilities-Cable: | Y |
| Utilities-Hydro: | Y |
| Utilities-Gas: | Y |
| Utilities-Telephone: | Y |
$
%
Years
This calculator is for demonstration purposes only. Always consult a professional
financial advisor before making personal financial decisions.
| Although the information displayed is believed to be accurate, no warranties or representations are made of any kind. |
| RE/MAX Finest Realty Inc., Brokerage |
|
|

Dir:
416-828-2535
Bus:
647-462-9629
| Virtual Tour | Book Showing | Email a Friend |
Jump To:
At a Glance:
| Type: | Freehold - Detached |
| Area: | Frontenac |
| Municipality: | Kingston |
| Neighbourhood: | South of Taylor-Kidd Blvd |
| Style: | Bungalow |
| Lot Size: | 60.00 x 120.00(Feet) |
| Approximate Age: | 51-99 |
| Tax: | $4,078.85 |
| Beds: | 2 |
| Baths: | 1 |
| Fireplace: | Y |
| Pool: | None |
Locatin Map:
Payment Calculator:

