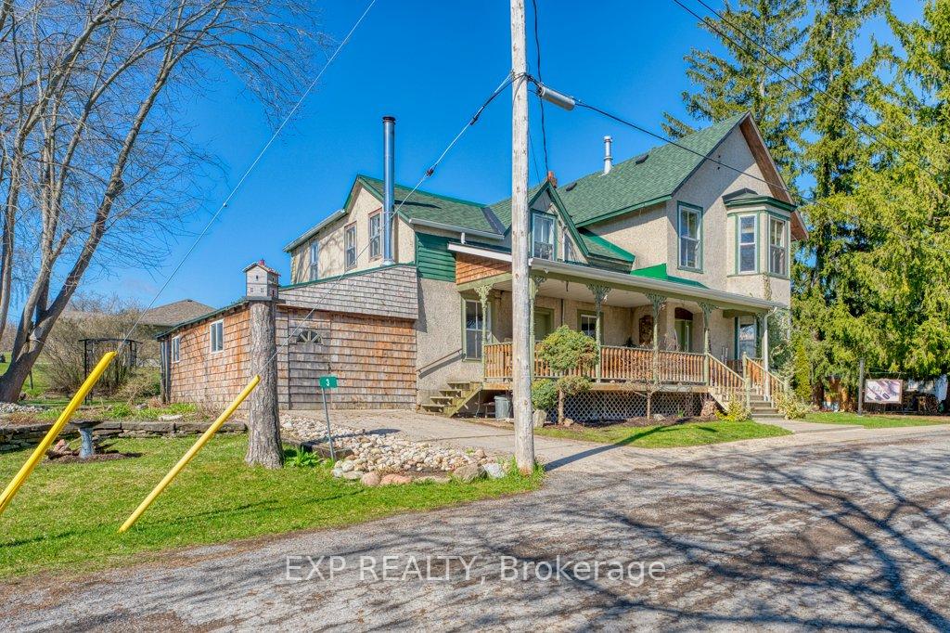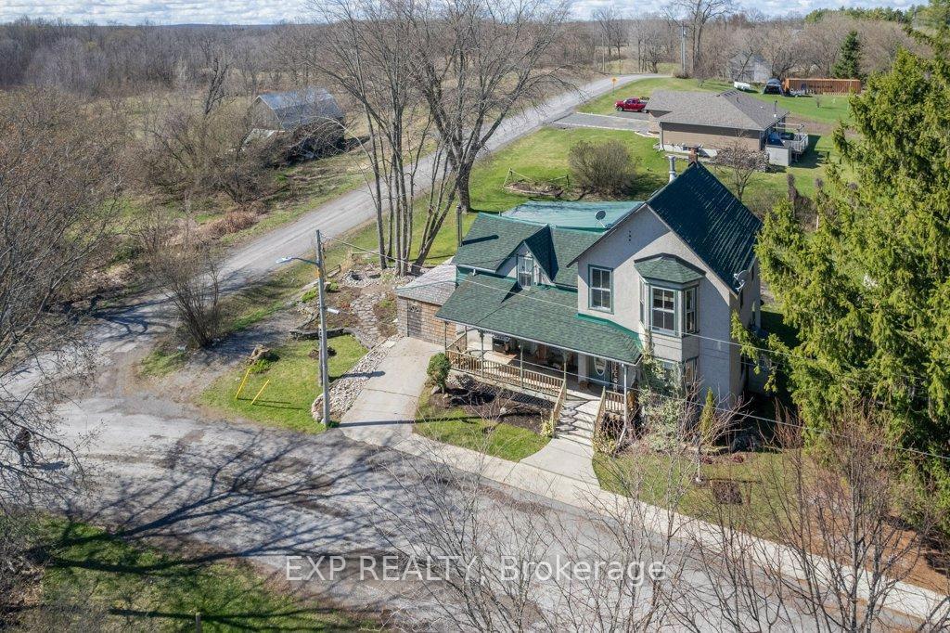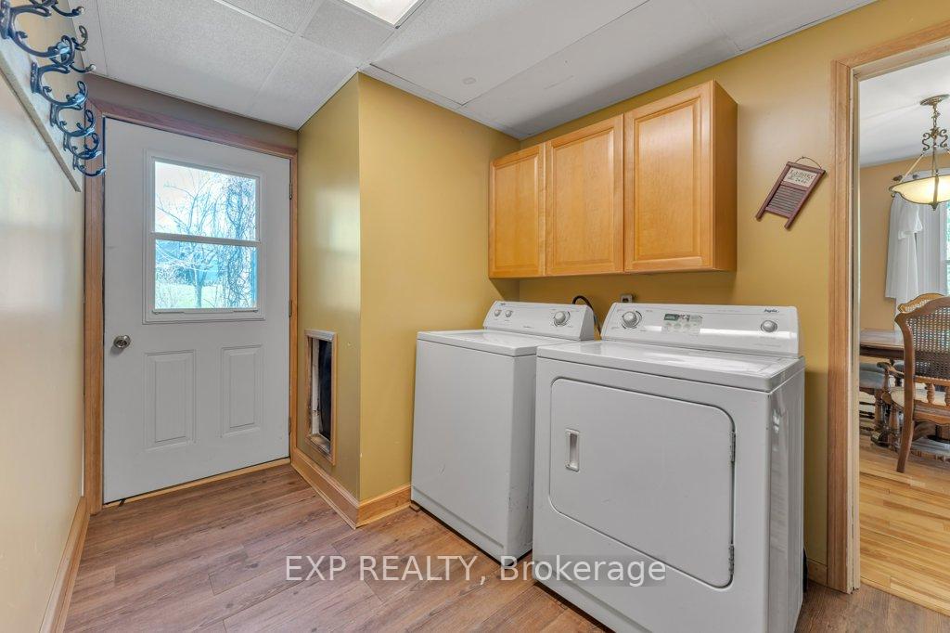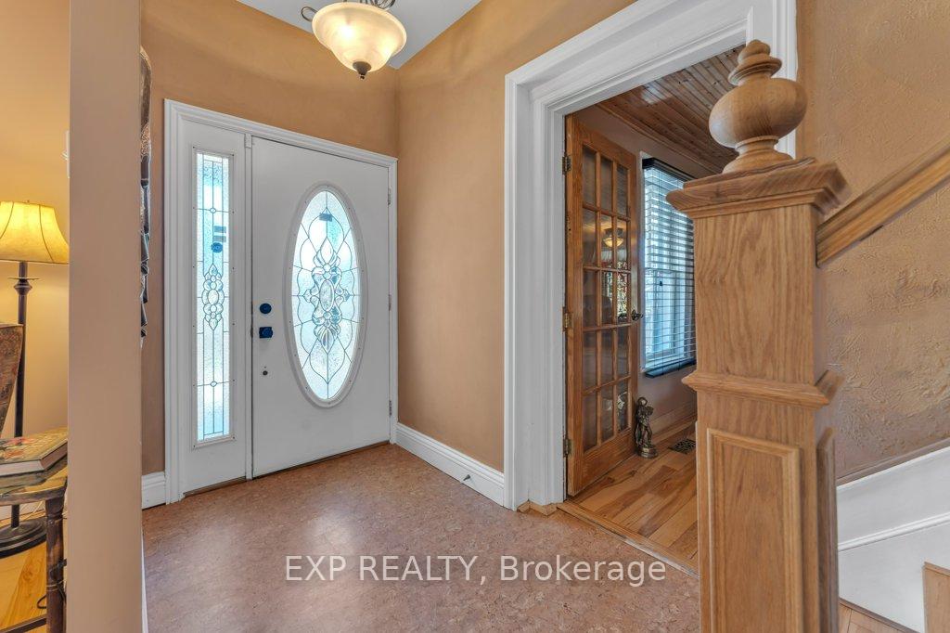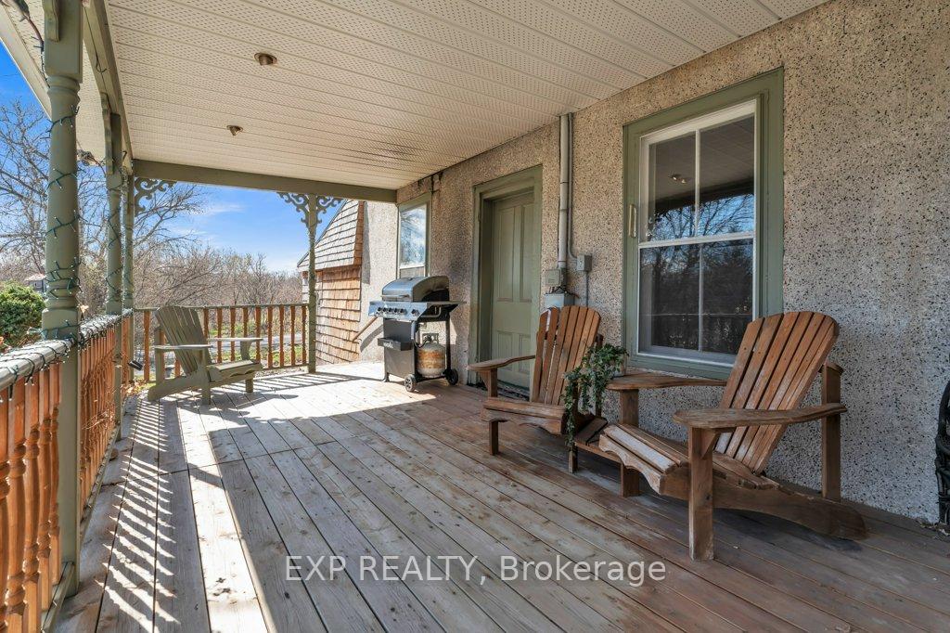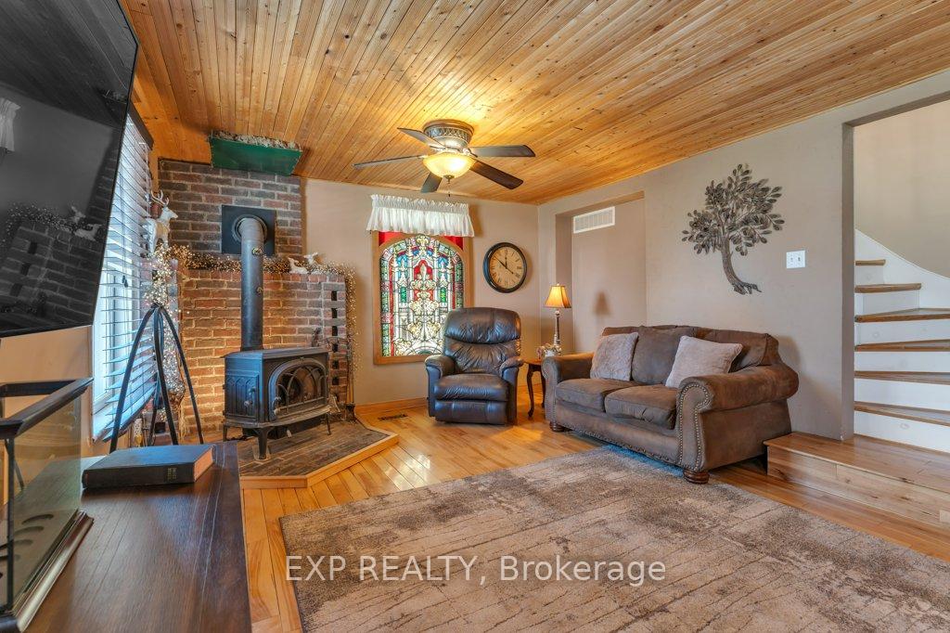$549,900
Available - For Sale
Listing ID: X10410786
3 Bond St , Stone Mills, K0K 3G0, Ontario
| Tucked down the end of a quiet road, this 5-bedroom, 2.5-bath century home blends historic charm with modern comforts, offering endless possibilities for a large family, first-time home buyers, or even a potential bed and breakfast. The inviting large front porch leads to spacious living areas: one bright and ideal for gatherings, the other cozy with a wood stove. The updated kitchen inspires culinary creativity, with a nearby workshop for projects. Outside, enjoy a large back deck and dedicated dog yard. Located in Tamworth, in the heart of the "Land of Lakes," you're surrounded by beautiful lakes and wilderness, including Beaver Lake and the Salmon River, perfect for outdoor adventures. Walk to the grocery store, shops, cafe's, arena, and more, with easy access to both Napanee and Kingston, seamlessly combining small-town charm, breathtaking natural beauty, and city conveniences. |
| Price | $549,900 |
| Taxes: | $2711.00 |
| Address: | 3 Bond St , Stone Mills, K0K 3G0, Ontario |
| Lot Size: | 128.97 x 118.72 (Feet) |
| Directions/Cross Streets: | Bond St/Bridge St |
| Rooms: | 14 |
| Bedrooms: | 5 |
| Bedrooms +: | |
| Kitchens: | 1 |
| Family Room: | Y |
| Basement: | Unfinished |
| Approximatly Age: | 100+ |
| Property Type: | Detached |
| Style: | 2-Storey |
| Exterior: | Stucco/Plaster, Vinyl Siding |
| Garage Type: | None |
| (Parking/)Drive: | Private |
| Drive Parking Spaces: | 2 |
| Pool: | None |
| Other Structures: | Workshop |
| Approximatly Age: | 100+ |
| Approximatly Square Footage: | 2500-3000 |
| Property Features: | Lake/Pond, Library, Rec Centre, River/Stream, School, School Bus Route |
| Fireplace/Stove: | Y |
| Heat Source: | Propane |
| Heat Type: | Forced Air |
| Central Air Conditioning: | None |
| Laundry Level: | Main |
| Elevator Lift: | N |
| Sewers: | Septic |
| Water: | Well |
| Water Supply Types: | Drilled Well |
| Utilities-Cable: | A |
| Utilities-Hydro: | Y |
| Utilities-Gas: | N |
| Utilities-Telephone: | A |
$
%
Years
This calculator is for demonstration purposes only. Always consult a professional
financial advisor before making personal financial decisions.
| Although the information displayed is believed to be accurate, no warranties or representations are made of any kind. |
| EXP REALTY |
|
|

Dir:
416-828-2535
Bus:
647-462-9629
| Book Showing | Email a Friend |
Jump To:
At a Glance:
| Type: | Freehold - Detached |
| Area: | Lennox & Addington |
| Municipality: | Stone Mills |
| Style: | 2-Storey |
| Lot Size: | 128.97 x 118.72(Feet) |
| Approximate Age: | 100+ |
| Tax: | $2,711 |
| Beds: | 5 |
| Baths: | 3 |
| Fireplace: | Y |
| Pool: | None |
Locatin Map:
Payment Calculator:

