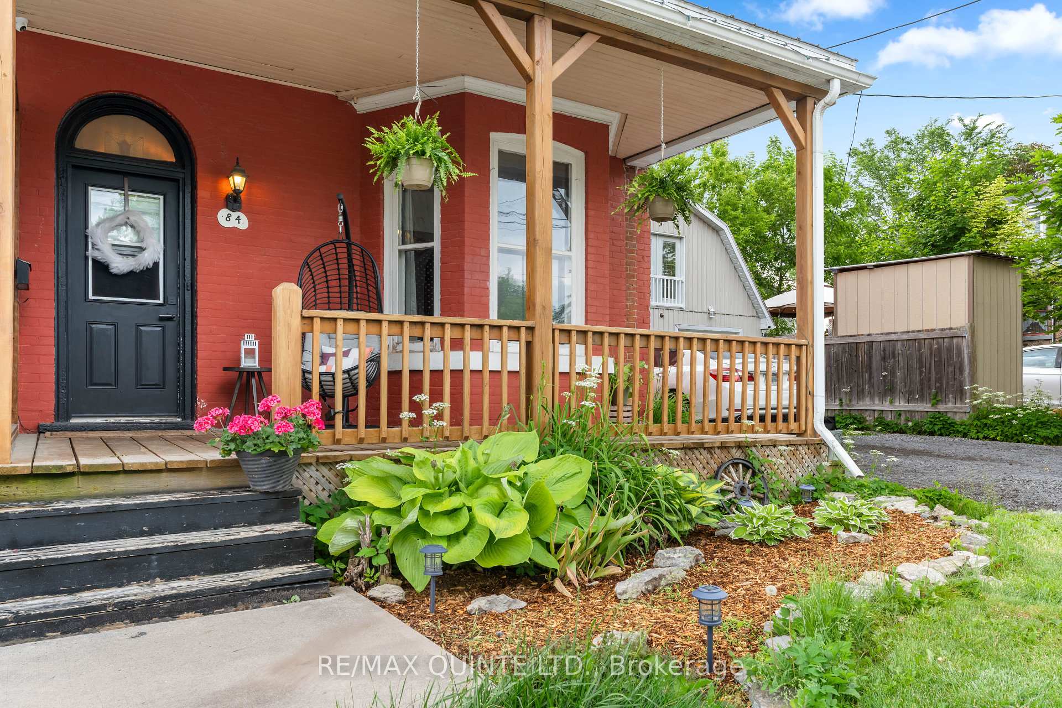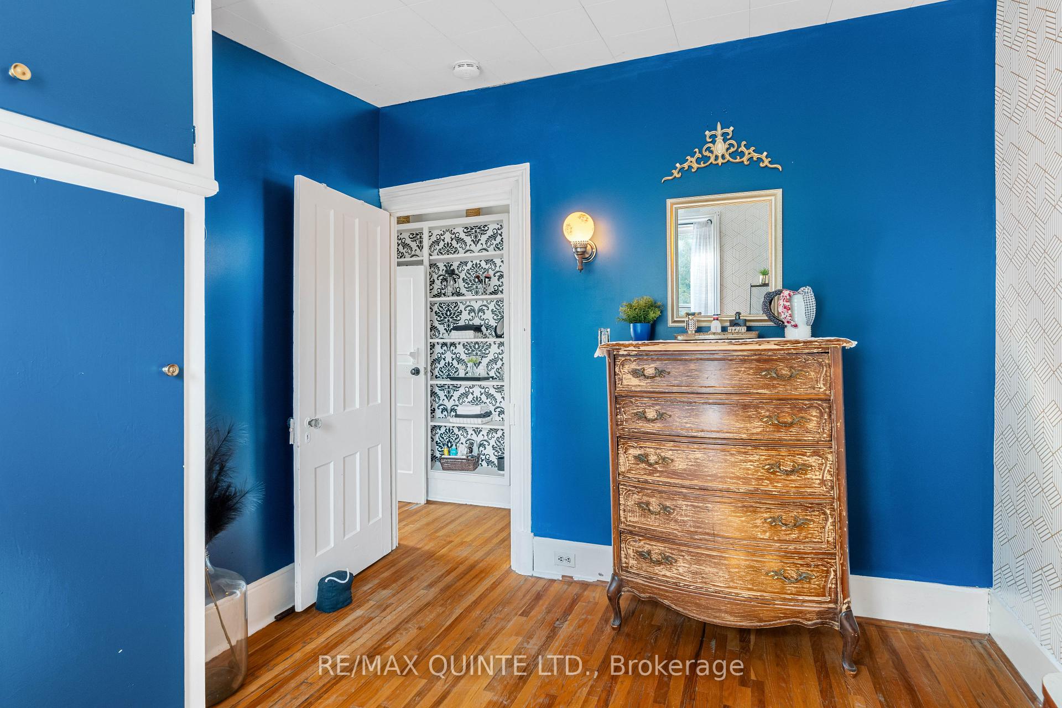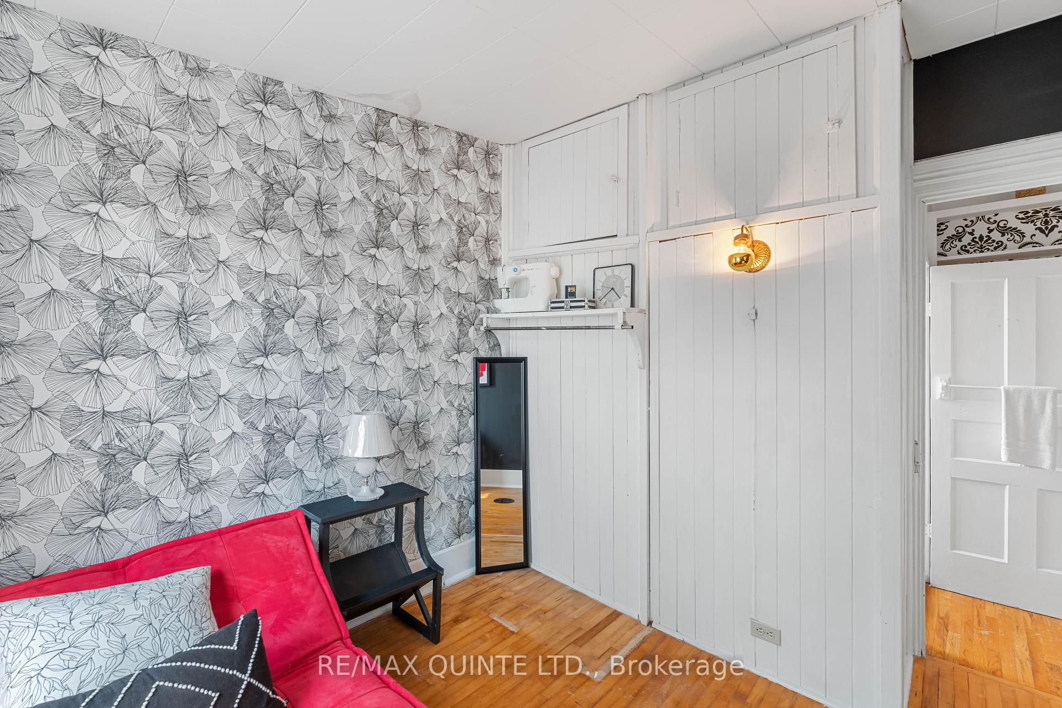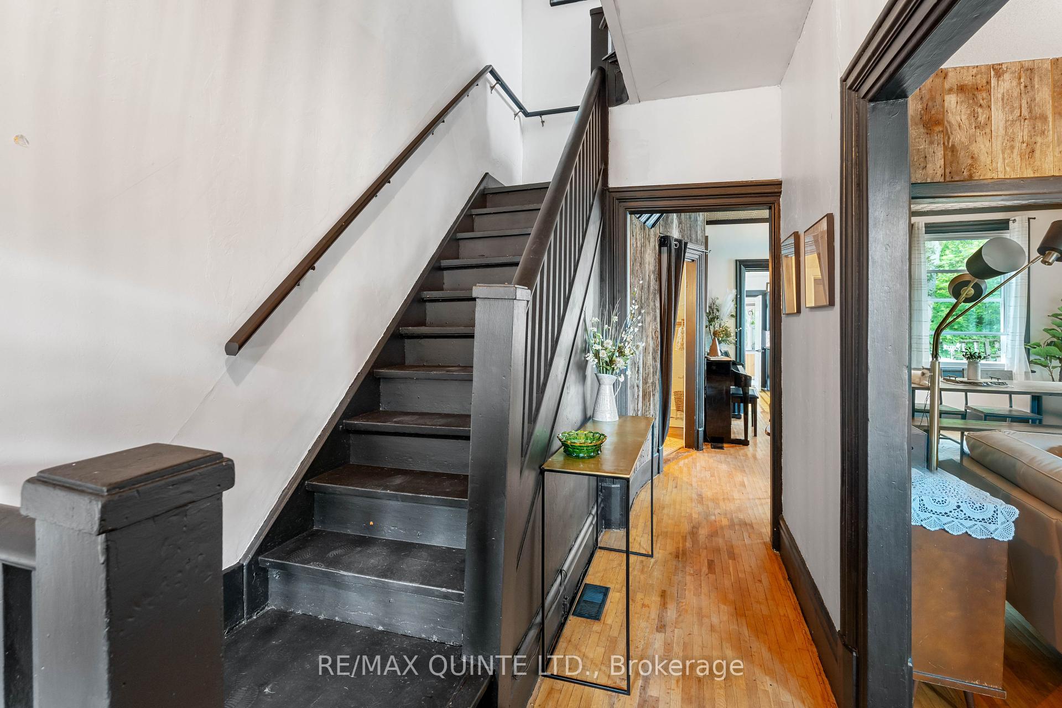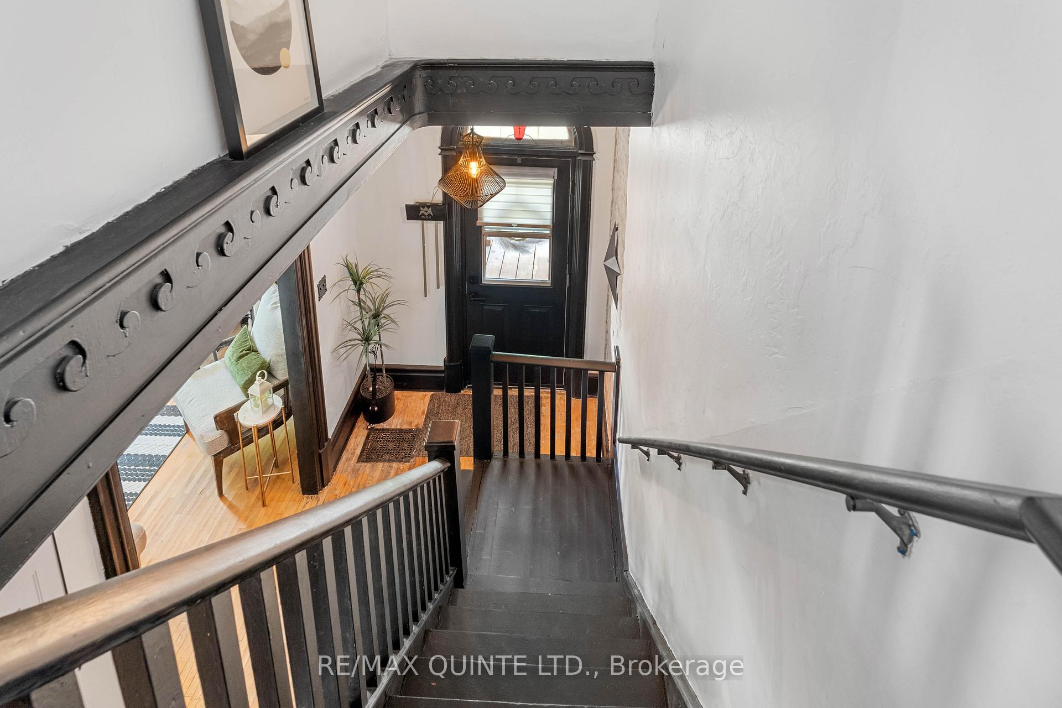$310,000
Available - For Sale
Listing ID: X10408234
84 ROBINSON St , Greater Napanee, K7R 2R9, Ontario
| Welcome to 84 Robinson Street, located in the desirable town of Napanee. This semi-detached 2-storey circa 1890 home is perfect for investors looking to flip or renovate and rent out, with an estimated monthly income of around $2,000-$2,300. The home features 3 bedrooms, 2 bathrooms, and is just a 5-minute walk to the downtown core. With municipal services, you don't have to worry about septic or well issues. Book your showing today and find out if this project is the right fit for you and your portfolio. Quotes are available for both plumbing and electrical upgrades. A comparable home, fully renovated, sold earlier in 2024 for $489,000, and we can provide details upon request. The furnace was installed in 2020, the roof in 2016, and some new windows were added on the main level in 2021. Gas fireplace in the living room and can warm upthe space in no time. You'll find original hardwood floors on both levels, as well as an original banister and a beautiful brick party wall between units, waiting to be uncovered from beneath the plaster. With over 1400 square feet of space, maintenance is easy, thanks to the small & manageable backyard. Plus, parks and great amenities are nearby. Photos show the home staged. |
| Price | $310,000 |
| Taxes: | $2145.00 |
| Address: | 84 ROBINSON St , Greater Napanee, K7R 2R9, Ontario |
| Lot Size: | 35.90 x 66.00 (Feet) |
| Acreage: | < .50 |
| Directions/Cross Streets: | HEADING EAST ON HIGHWAY 2 COMING INTO NAPANEE. |
| Rooms: | 10 |
| Rooms +: | 0 |
| Bedrooms: | 3 |
| Bedrooms +: | 0 |
| Kitchens: | 1 |
| Kitchens +: | 0 |
| Family Room: | N |
| Basement: | Crawl Space, Unfinished |
| Property Type: | Semi-Detached |
| Style: | 2-Storey |
| Exterior: | Brick |
| Garage Type: | None |
| (Parking/)Drive: | Pvt Double |
| Drive Parking Spaces: | 3 |
| Pool: | None |
| Fireplace/Stove: | N |
| Heat Source: | Gas |
| Heat Type: | Forced Air |
| Central Air Conditioning: | None |
| Elevator Lift: | N |
| Sewers: | Sewers |
| Water: | Municipal |
| Utilities-Gas: | Y |
$
%
Years
This calculator is for demonstration purposes only. Always consult a professional
financial advisor before making personal financial decisions.
| Although the information displayed is believed to be accurate, no warranties or representations are made of any kind. |
| RE/MAX QUINTE LTD. |
|
|

Dir:
416-828-2535
Bus:
647-462-9629
| Book Showing | Email a Friend |
Jump To:
At a Glance:
| Type: | Freehold - Semi-Detached |
| Area: | Lennox & Addington |
| Municipality: | Greater Napanee |
| Neighbourhood: | Greater Napanee |
| Style: | 2-Storey |
| Lot Size: | 35.90 x 66.00(Feet) |
| Tax: | $2,145 |
| Beds: | 3 |
| Baths: | 2 |
| Fireplace: | N |
| Pool: | None |
Locatin Map:
Payment Calculator:

