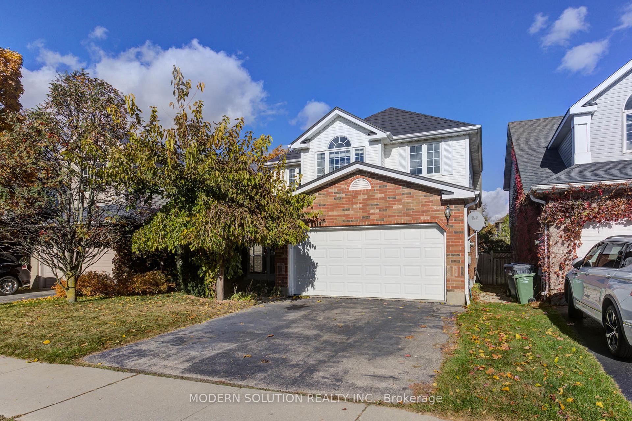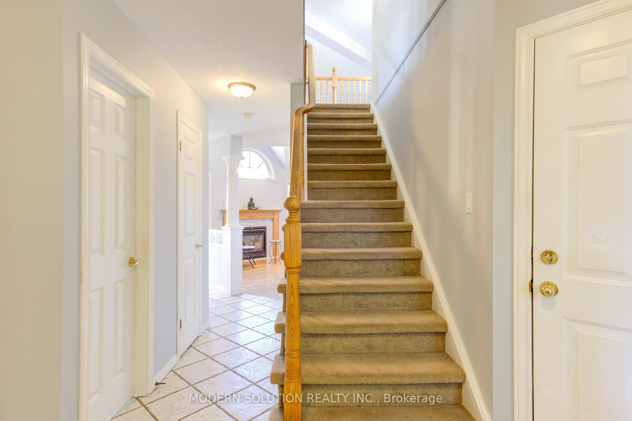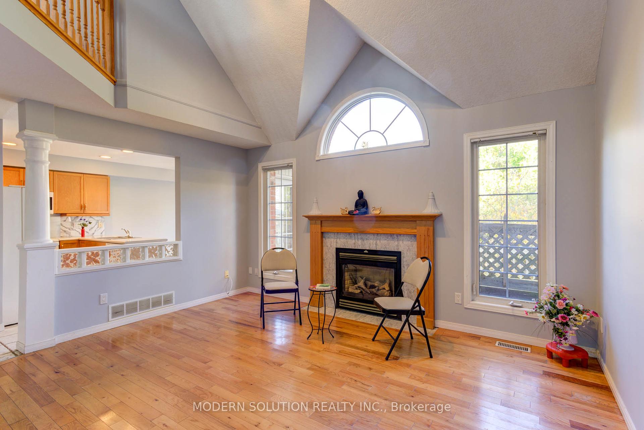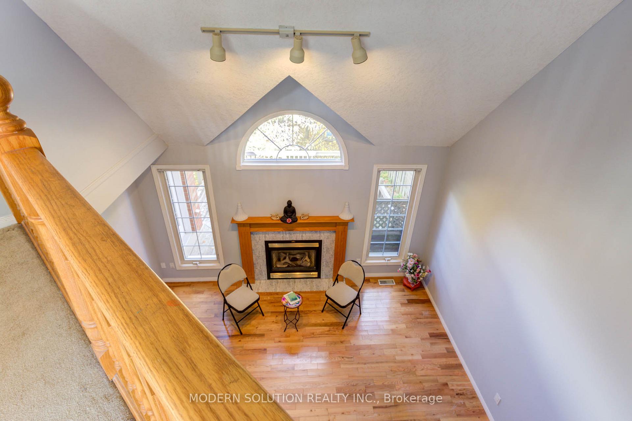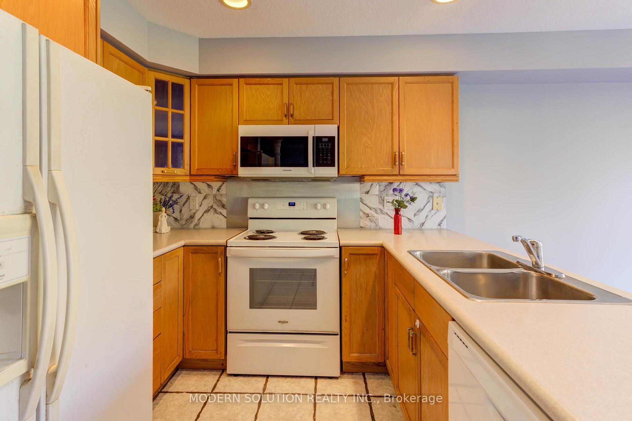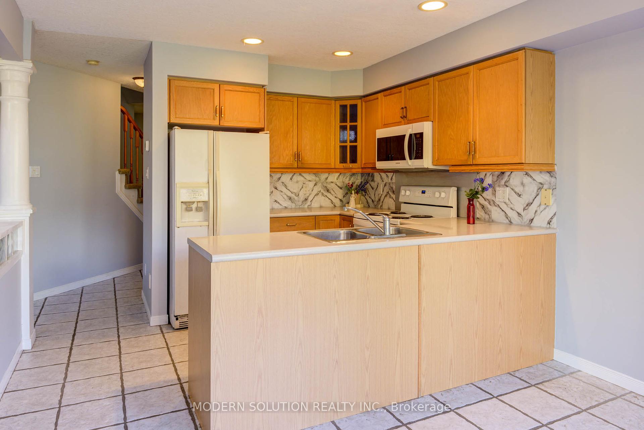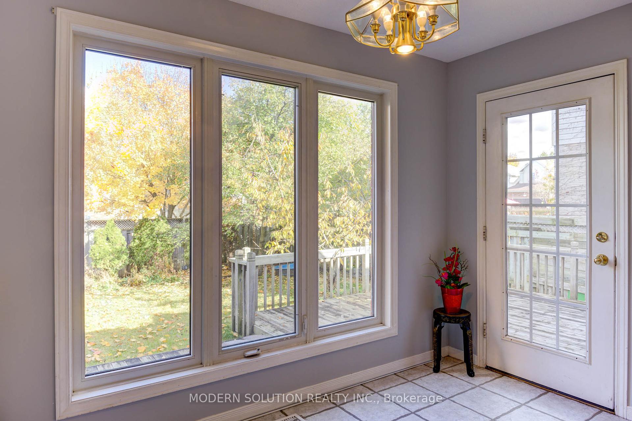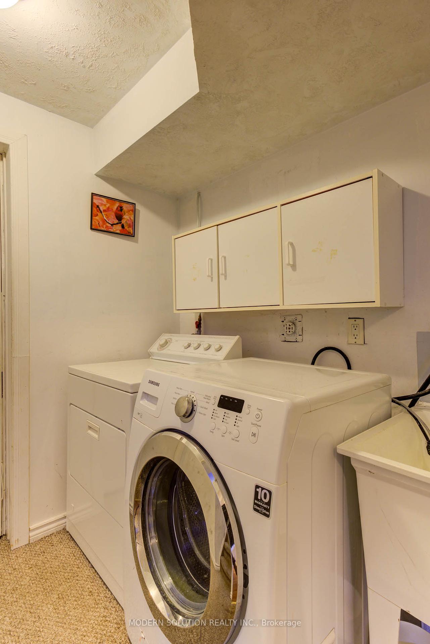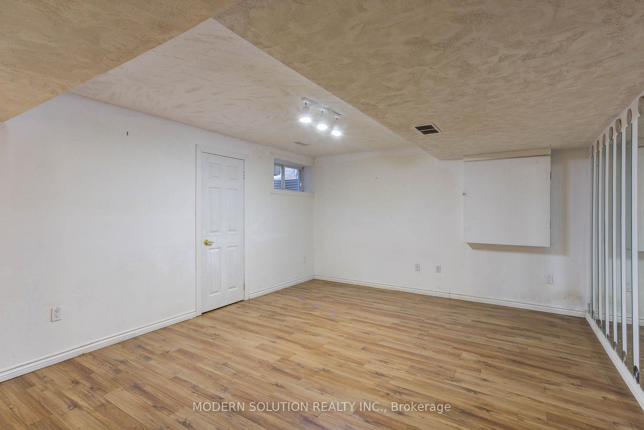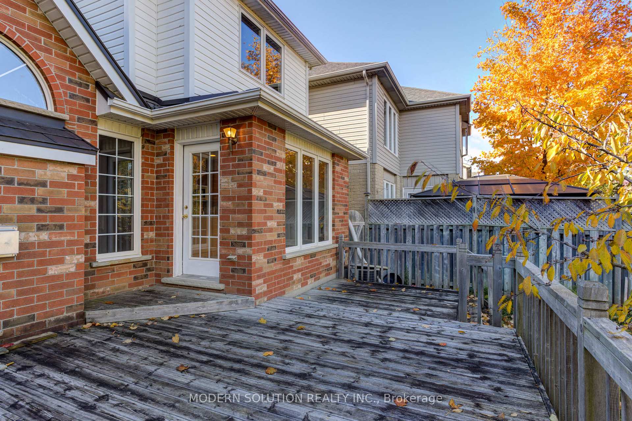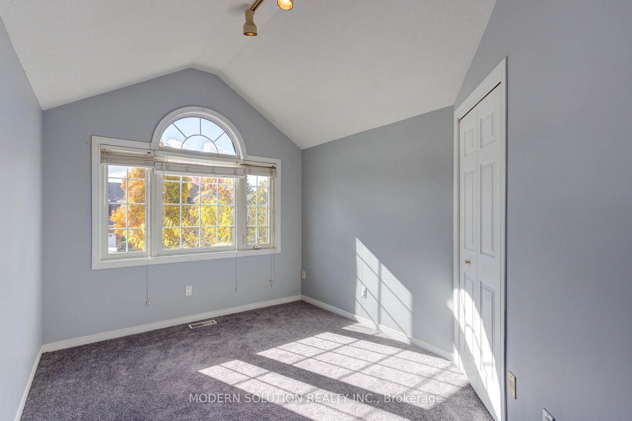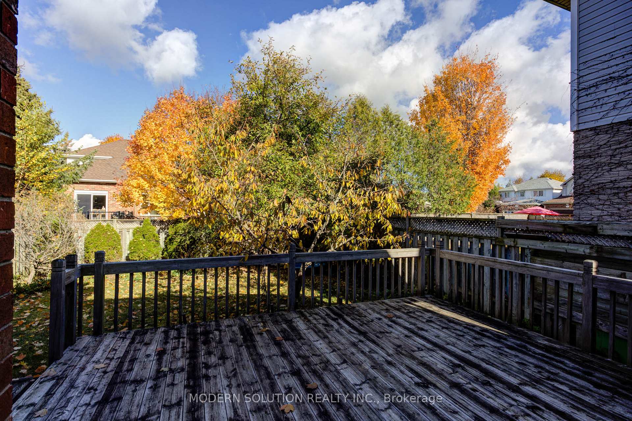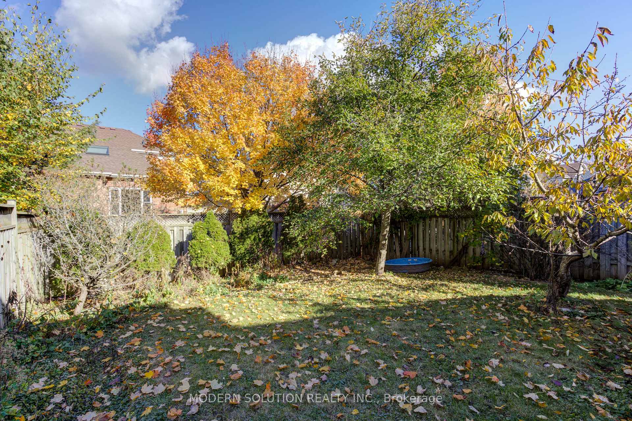$995,000
Available - For Sale
Listing ID: X9513775
60 Camm Cres , Guelph, N1L 1K2, Ontario
| Welcome to 60 Camm Crescent, nestled in the vibrant city of Guelph! This beautiful 3-bedroom, 3-bathroom detached home with a double-car garage offers ample space and comfort. Located in a family-friendly neighborhood, its close to all amenities, walking trails, parks, and provides easy access to Highway 401 for a convenient commute to the GTAan ideal spot for a growing family, a variety of households, or as a smart investment opportunity.The front entrance greets you with a covered porchperfect for keeping shoes dry during the winter months. Inside, the main floor features a bright living room with large windows and a cozy gas fireplace. The kitchen and dining area lead out to a spacious, fully fenced backyard complete with a wooden deck, ideal for BBQs, family gatherings, and outdoor activities.Upstairs, the generous primary bedroom comes with ample closet space, accompanied by two well-sized additional bedrooms and a 4-piece bathroom. The finished basement provides a versatile rec room and office area, complete with a sink and shelving, offering flexibility for various uses. It also includes a 3-piece bathroom, making it a great space for guests or additional family members.With a double-car garage and extra parking in the driveway, this home also boasts a new metal roof (2014) and a new furnace (2022). Dont miss out on this fantastic opportunity! |
| Price | $995,000 |
| Taxes: | $5423.00 |
| Assessment: | $411000 |
| Assessment Year: | 2024 |
| Address: | 60 Camm Cres , Guelph, N1L 1K2, Ontario |
| Lot Size: | 32.81 x 104.99 (Feet) |
| Acreage: | < .50 |
| Directions/Cross Streets: | Periwinkle Way |
| Rooms: | 9 |
| Rooms +: | 3 |
| Bedrooms: | 3 |
| Bedrooms +: | |
| Kitchens: | 1 |
| Family Room: | N |
| Basement: | Finished, Full |
| Approximatly Age: | 16-30 |
| Property Type: | Detached |
| Style: | 2-Storey |
| Exterior: | Brick, Vinyl Siding |
| Garage Type: | Attached |
| (Parking/)Drive: | Pvt Double |
| Drive Parking Spaces: | 2 |
| Pool: | None |
| Approximatly Age: | 16-30 |
| Approximatly Square Footage: | 1100-1500 |
| Property Features: | Fenced Yard, Hospital, Library, Park, Place Of Worship, Public Transit |
| Fireplace/Stove: | Y |
| Heat Source: | Gas |
| Heat Type: | Forced Air |
| Central Air Conditioning: | Central Air |
| Laundry Level: | Lower |
| Sewers: | Sewers |
| Water: | Municipal |
| Utilities-Cable: | Y |
| Utilities-Hydro: | Y |
| Utilities-Gas: | Y |
| Utilities-Telephone: | Y |
$
%
Years
This calculator is for demonstration purposes only. Always consult a professional
financial advisor before making personal financial decisions.
| Although the information displayed is believed to be accurate, no warranties or representations are made of any kind. |
| MODERN SOLUTION REALTY INC. |
|
|

Dir:
416-828-2535
Bus:
647-462-9629
| Virtual Tour | Book Showing | Email a Friend |
Jump To:
At a Glance:
| Type: | Freehold - Detached |
| Area: | Wellington |
| Municipality: | Guelph |
| Neighbourhood: | Pine Ridge |
| Style: | 2-Storey |
| Lot Size: | 32.81 x 104.99(Feet) |
| Approximate Age: | 16-30 |
| Tax: | $5,423 |
| Beds: | 3 |
| Baths: | 3 |
| Fireplace: | Y |
| Pool: | None |
Locatin Map:
Payment Calculator:

