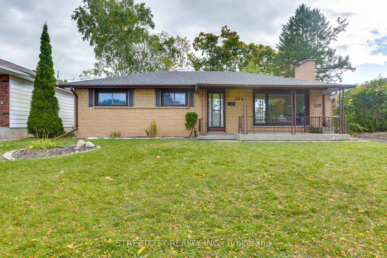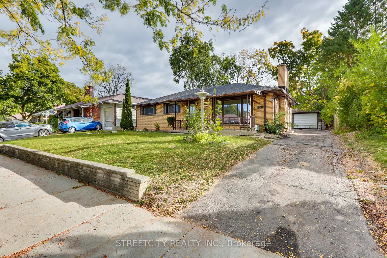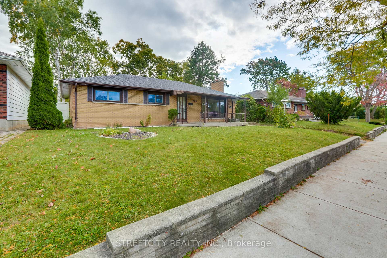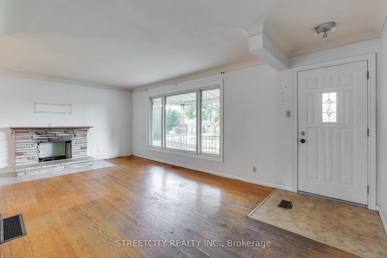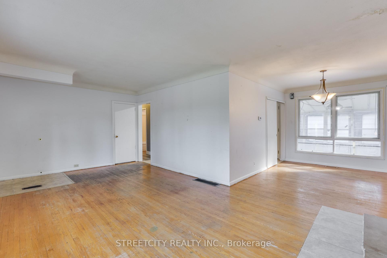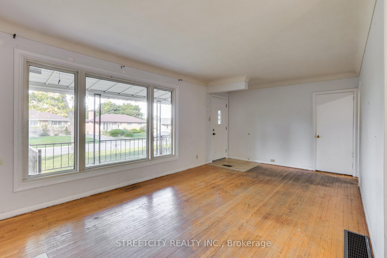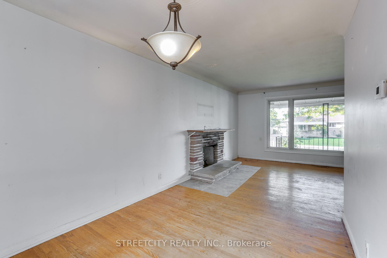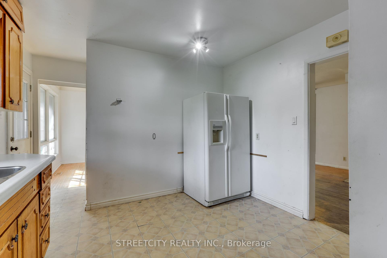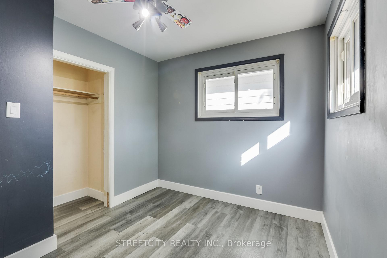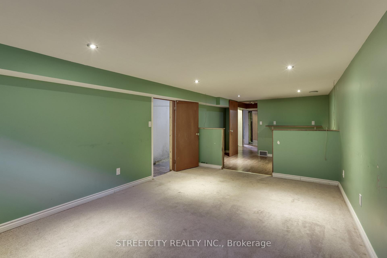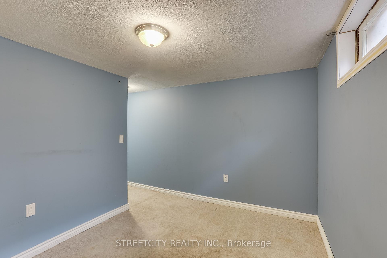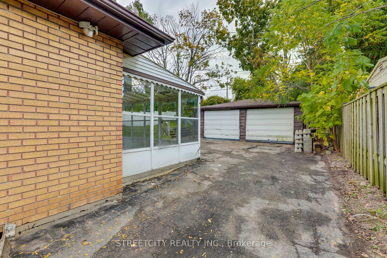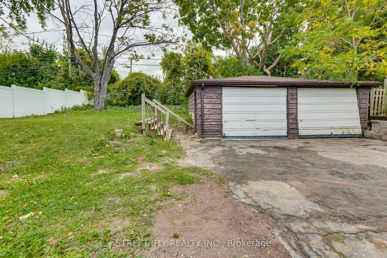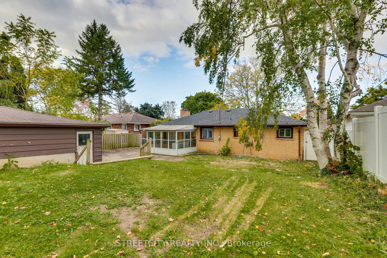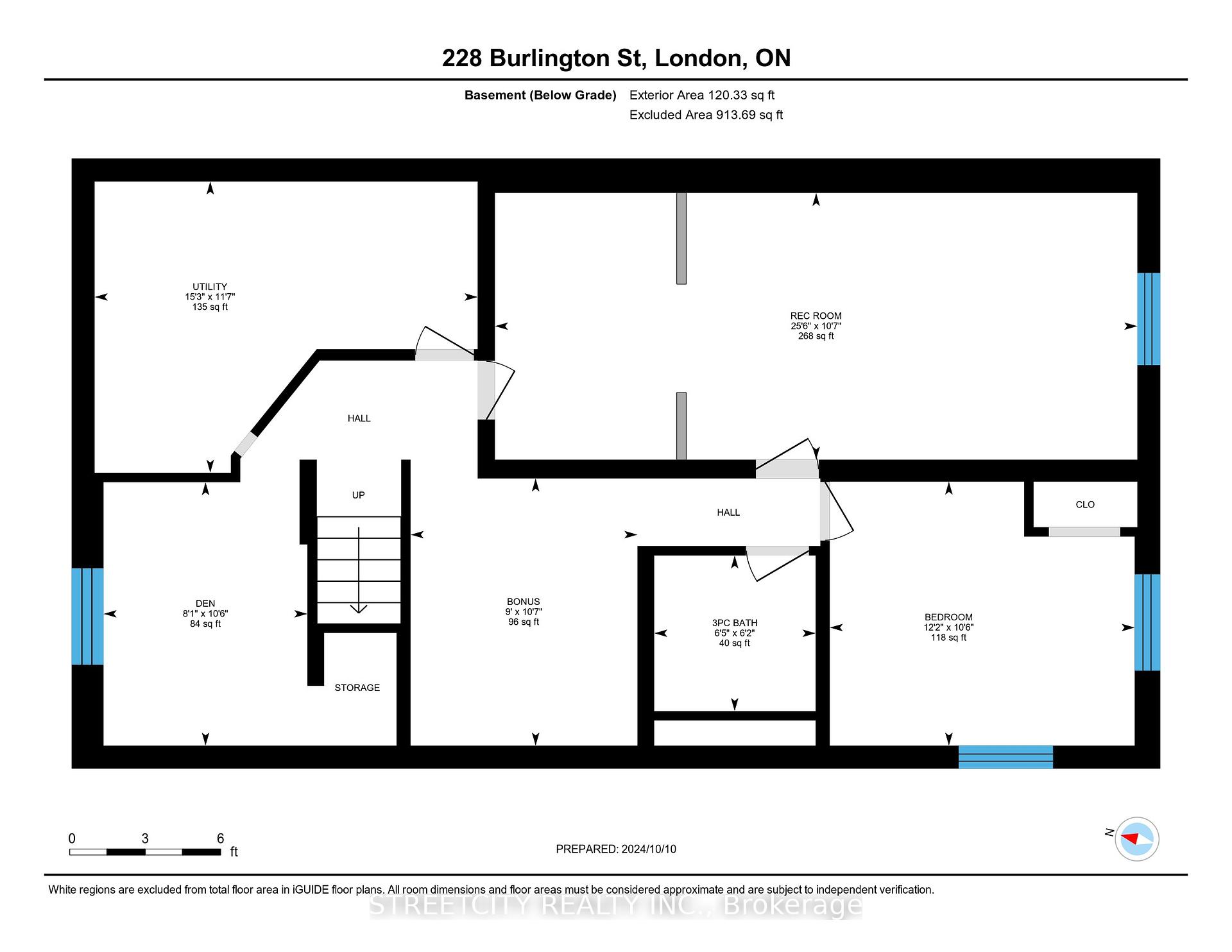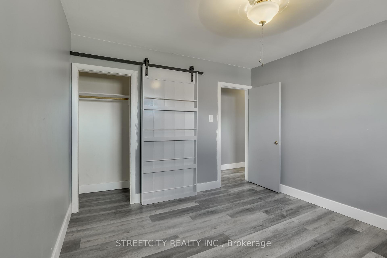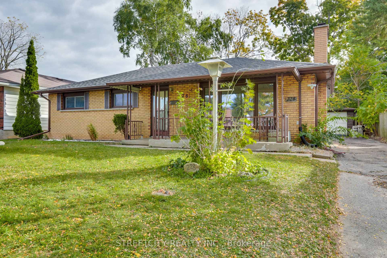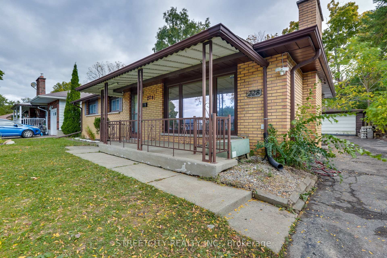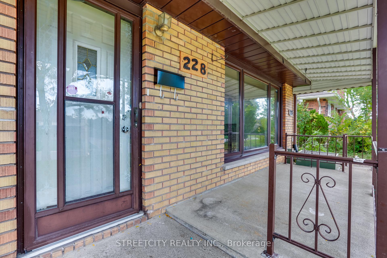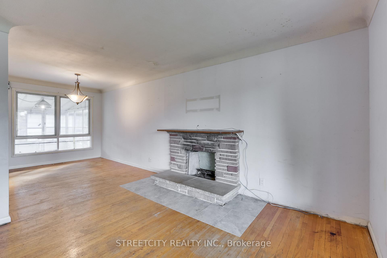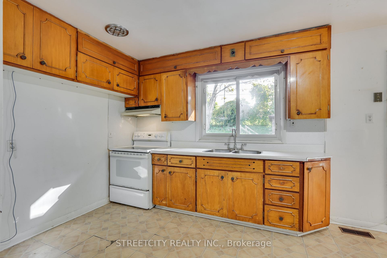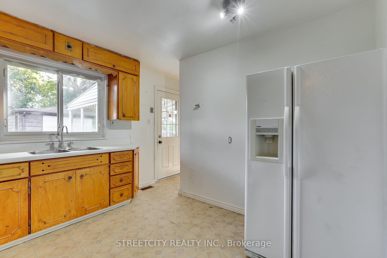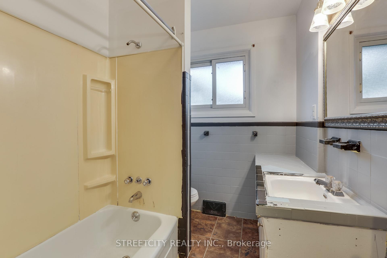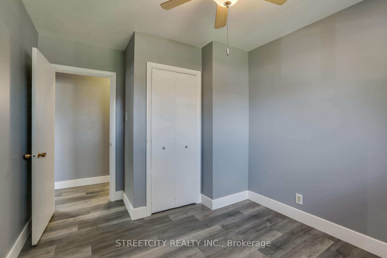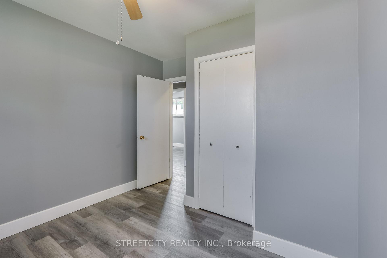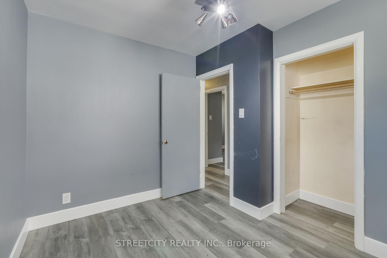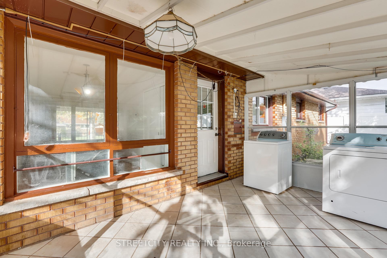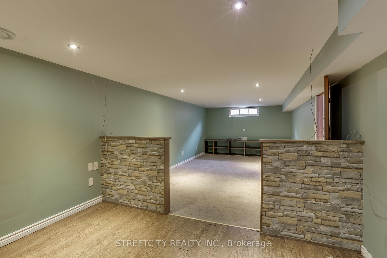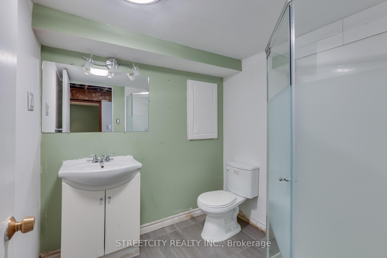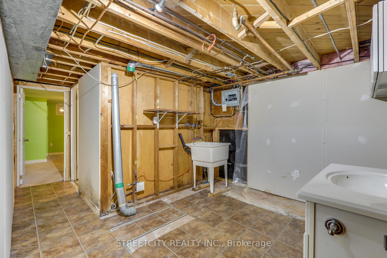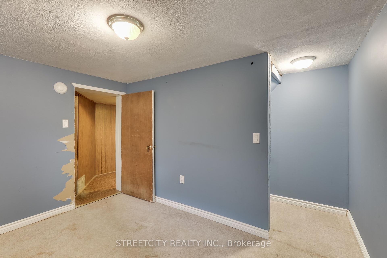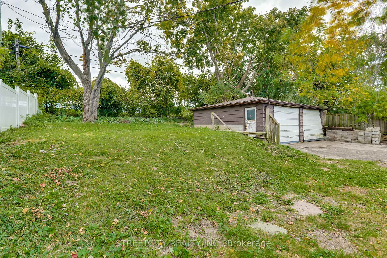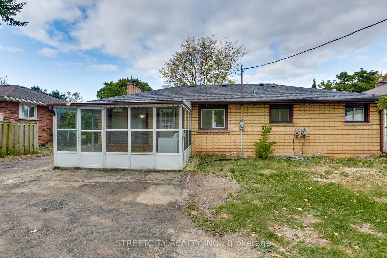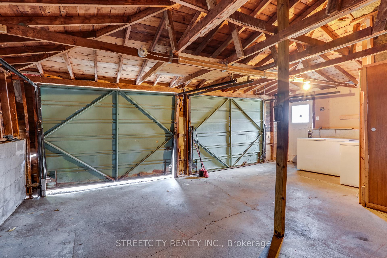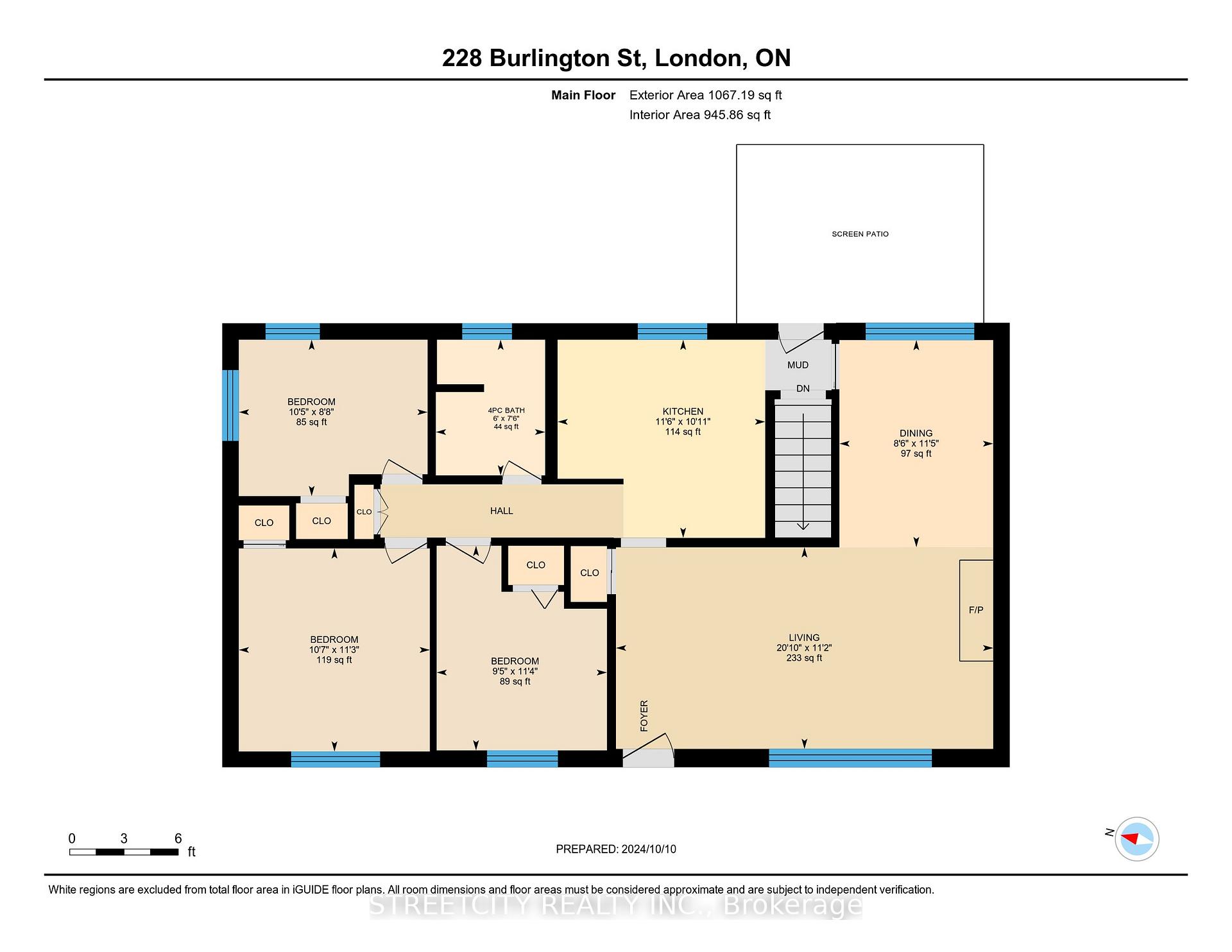$509,000
Available - For Sale
Listing ID: X9392347
228 Burlington St , London, N5Z 3W4, Ontario
| Coveted Glen Cairn in London's south end. This spacious, ranch brick home with fantastic curb appeal makes a great started home for a family or a fantastic addition to you portfolio. Main level has oak flooring as you enter into a open concept living room, dining room and kitchen. 3bedroom with 4 piece washroom. Over sized double car garage on a beautiful treed lot. Basement is partially finished. Sun room with ceramic flooring boasts natural light off the kitchen allows for a relaxing morning coffee, reading area and or evening wind-down. |
| Price | $509,000 |
| Taxes: | $2628.43 |
| Assessment: | $208000 |
| Assessment Year: | 2024 |
| Address: | 228 Burlington St , London, N5Z 3W4, Ontario |
| Lot Size: | 60.15 x 130.15 (Feet) |
| Acreage: | < .50 |
| Directions/Cross Streets: | in between Cleveland Ave and Burlington Crescent |
| Rooms: | 8 |
| Rooms +: | 3 |
| Bedrooms: | 3 |
| Bedrooms +: | 1 |
| Kitchens: | 1 |
| Kitchens +: | 0 |
| Family Room: | Y |
| Basement: | Part Fin |
| Property Type: | Detached |
| Style: | Bungalow |
| Exterior: | Brick |
| Garage Type: | Detached |
| (Parking/)Drive: | Private |
| Drive Parking Spaces: | 4 |
| Pool: | None |
| Fireplace/Stove: | N |
| Heat Source: | Gas |
| Heat Type: | Forced Air |
| Central Air Conditioning: | Central Air |
| Laundry Level: | Lower |
| Sewers: | Sewers |
| Water: | Municipal |
| Utilities-Cable: | Y |
| Utilities-Hydro: | Y |
| Utilities-Gas: | Y |
| Utilities-Telephone: | Y |
$
%
Years
This calculator is for demonstration purposes only. Always consult a professional
financial advisor before making personal financial decisions.
| Although the information displayed is believed to be accurate, no warranties or representations are made of any kind. |
| STREETCITY REALTY INC. |
|
|

Dir:
416-828-2535
Bus:
647-462-9629
| Virtual Tour | Book Showing | Email a Friend |
Jump To:
At a Glance:
| Type: | Freehold - Detached |
| Area: | Middlesex |
| Municipality: | London |
| Neighbourhood: | South J |
| Style: | Bungalow |
| Lot Size: | 60.15 x 130.15(Feet) |
| Tax: | $2,628.43 |
| Beds: | 3+1 |
| Baths: | 2 |
| Fireplace: | N |
| Pool: | None |
Locatin Map:
Payment Calculator:

