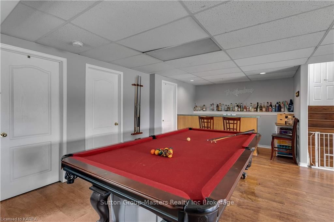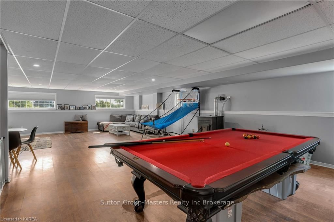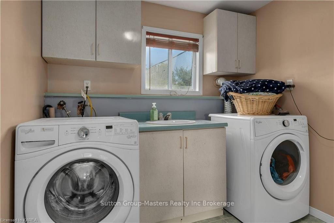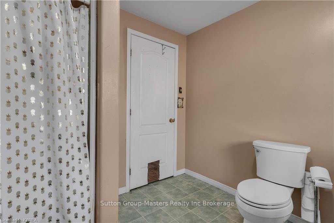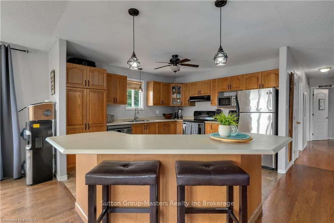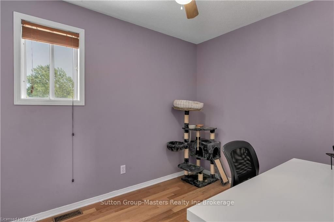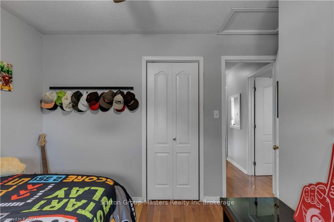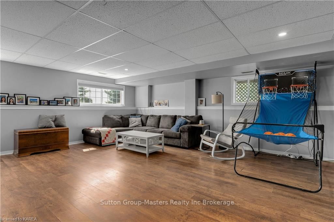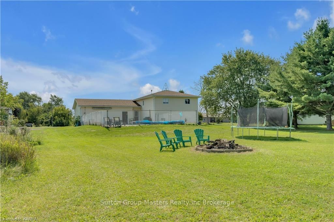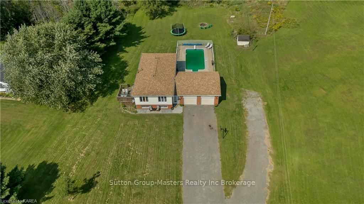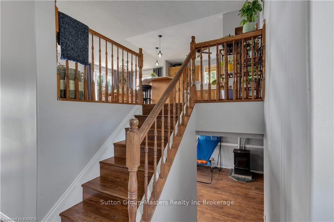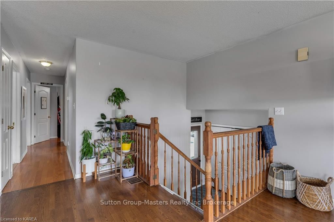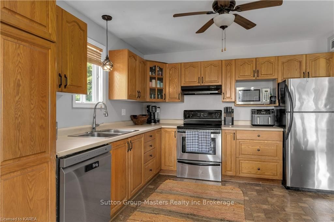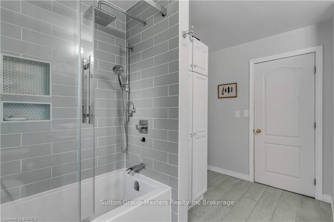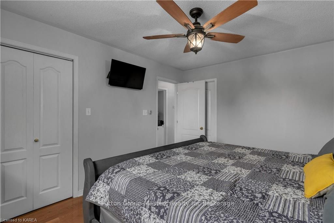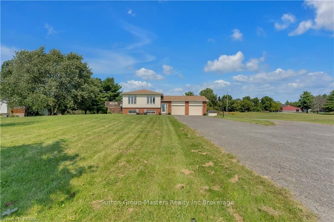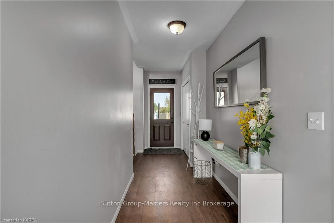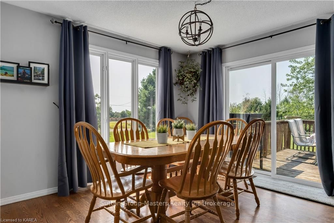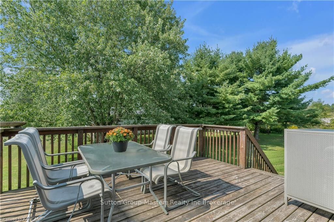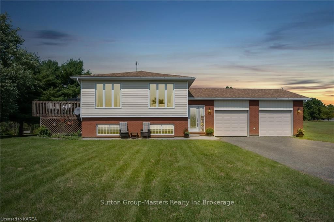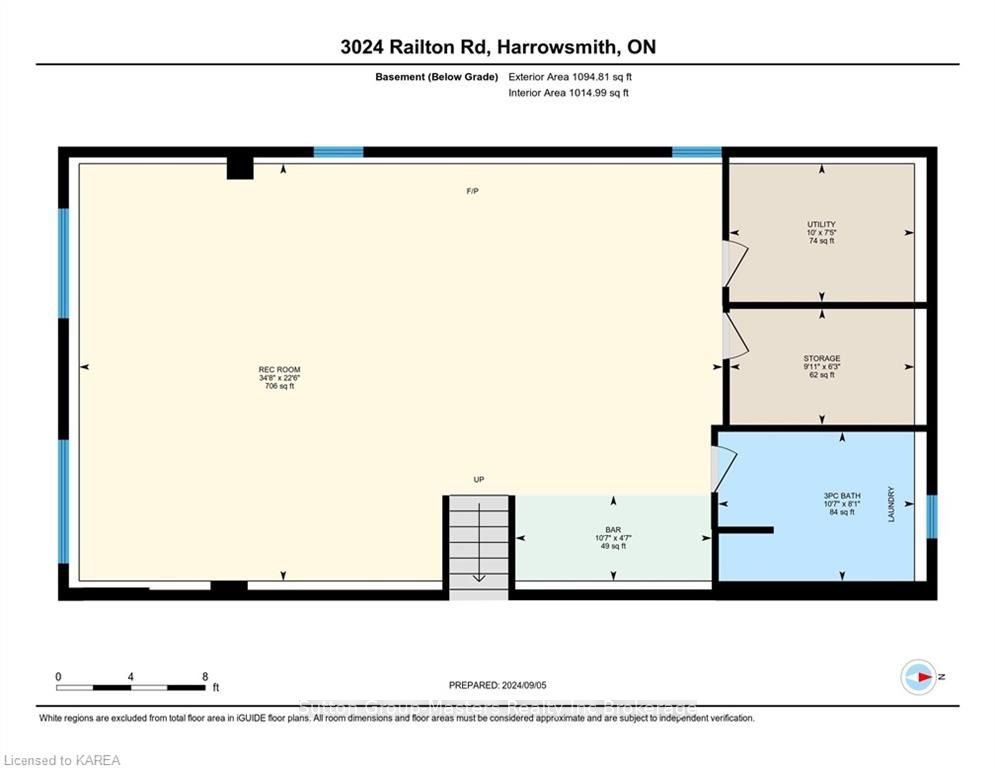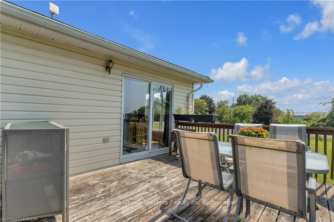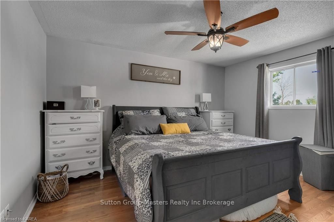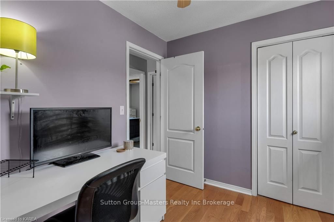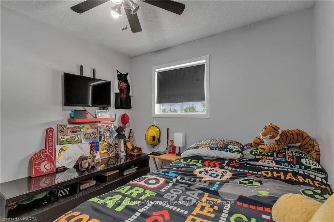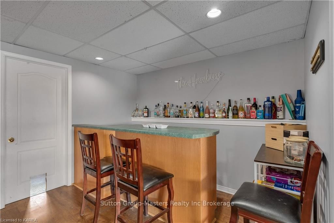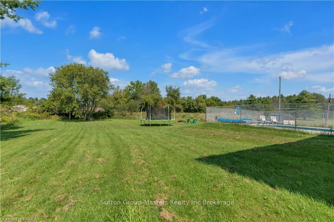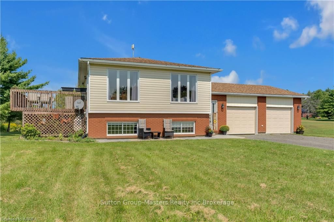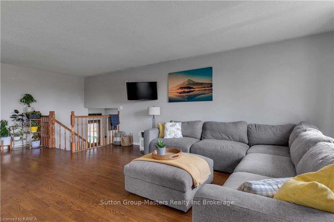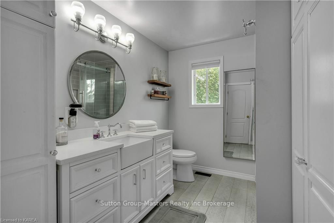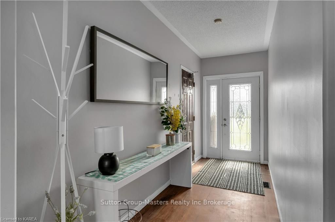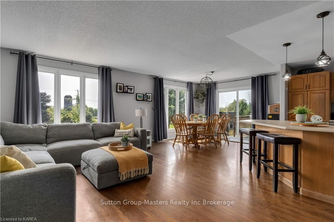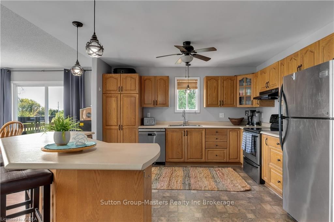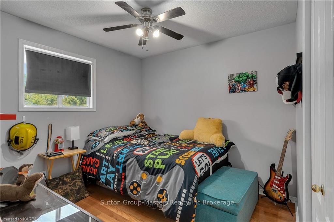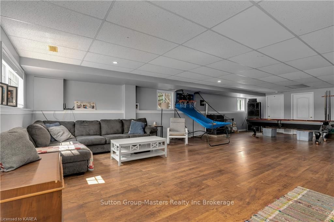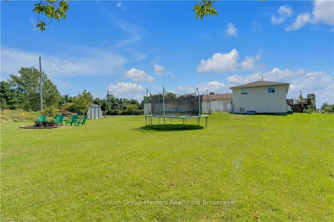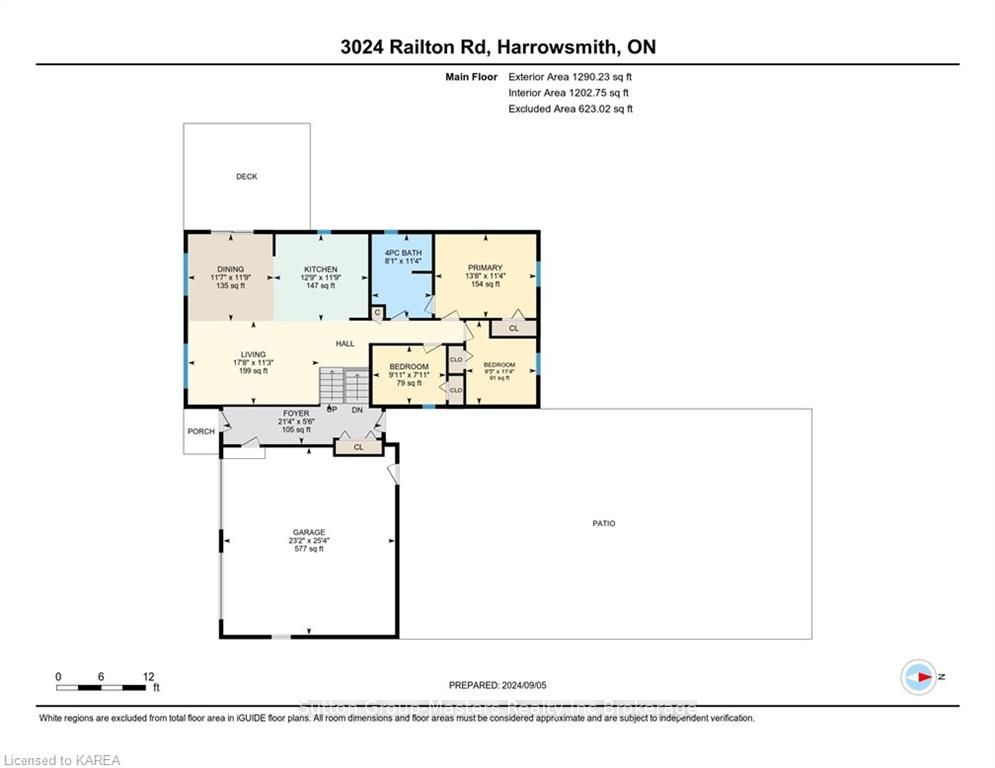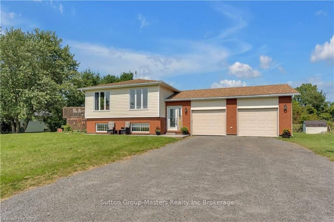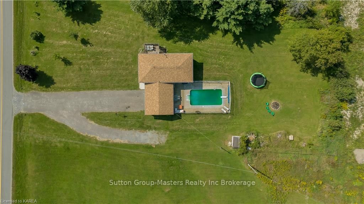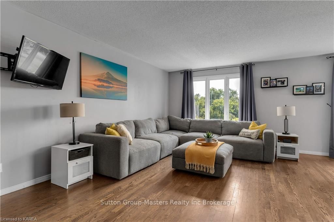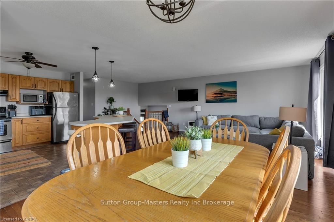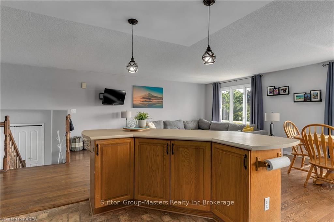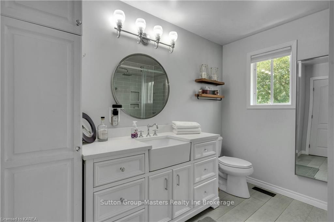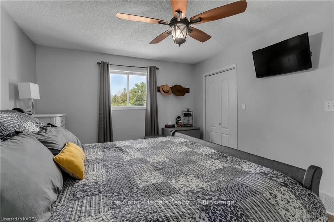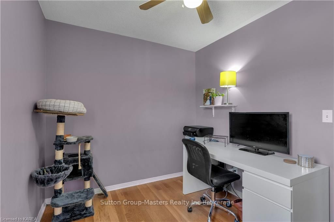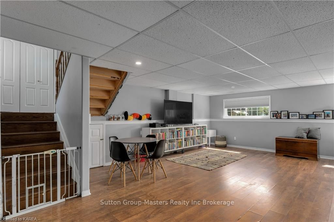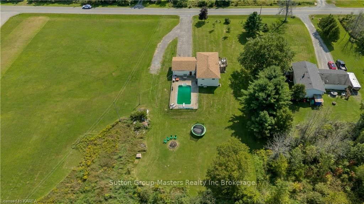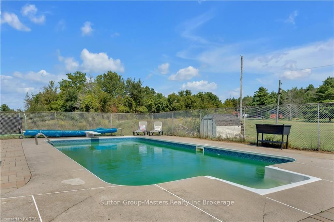$632,900
Available - For Sale
Listing ID: X9412207
3034 RAILTON Rd , South Frontenac, K0H 1V0, Ontario
| Escape to tranquility with this beautiful country property set on a large 1-acre lot. This delightful home offers a perfect blend of rural charm and modern comfort, with 3 bedrooms and 2 baths. Step inside to discover an open concept living space that seamlessly connects the living, dining, and kitchen areas, creating a warm and inviting atmosphere. The large lower level rec room features a pellet stove and bar area, catering to all your family's needs. Enjoy effortless indoor-outdoor living with a deck off the dining room, ideal for quiet meals or larger gatherings. Outside, the property truly shines with an in-ground pool surrounded by elegant patio stone work, making it the perfect spot for summer relaxation and entertaining guests. The double car garage ensures ample space for vehicles and storage, while the yard offers a peaceful setting to unwind and enjoy the natural surroundings. This country gem combines modern amenities with the serenity of rural living, providing a perfect sanctuary for you and your family. |
| Price | $632,900 |
| Taxes: | $2908.38 |
| Assessment: | $291000 |
| Assessment Year: | 2016 |
| Address: | 3034 RAILTON Rd , South Frontenac, K0H 1V0, Ontario |
| Lot Size: | 149.00 x 300.00 (Feet) |
| Acreage: | .50-1.99 |
| Directions/Cross Streets: | North on Sydenham Road then left on Railton Rd |
| Rooms: | 7 |
| Rooms +: | 5 |
| Bedrooms: | 3 |
| Bedrooms +: | 0 |
| Kitchens: | 1 |
| Kitchens +: | 0 |
| Basement: | Finished, Full |
| Approximatly Age: | 31-50 |
| Property Type: | Detached |
| Style: | Bungalow-Raised |
| Exterior: | Brick, Vinyl Siding |
| Garage Type: | Attached |
| (Parking/)Drive: | Pvt Double |
| Drive Parking Spaces: | 10 |
| Pool: | None |
| Approximatly Age: | 31-50 |
| Fireplace/Stove: | Y |
| Heat Source: | Propane |
| Heat Type: | Forced Air |
| Central Air Conditioning: | Central Air |
| Elevator Lift: | N |
| Sewers: | Septic |
| Water Supply Types: | Dug Well |
| Utilities-Hydro: | Y |
| Utilities-Telephone: | Y |
$
%
Years
This calculator is for demonstration purposes only. Always consult a professional
financial advisor before making personal financial decisions.
| Although the information displayed is believed to be accurate, no warranties or representations are made of any kind. |
| Sutton Group-Masters Realty Inc Brokerage |
|
|

Dir:
416-828-2535
Bus:
647-462-9629
| Book Showing | Email a Friend |
Jump To:
At a Glance:
| Type: | Freehold - Detached |
| Area: | Frontenac |
| Municipality: | South Frontenac |
| Neighbourhood: | Frontenac South |
| Style: | Bungalow-Raised |
| Lot Size: | 149.00 x 300.00(Feet) |
| Approximate Age: | 31-50 |
| Tax: | $2,908.38 |
| Beds: | 3 |
| Baths: | 2 |
| Fireplace: | Y |
| Pool: | None |
Locatin Map:
Payment Calculator:

