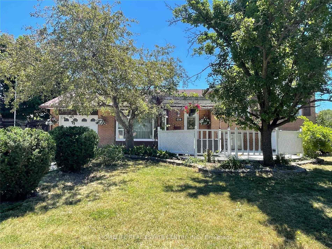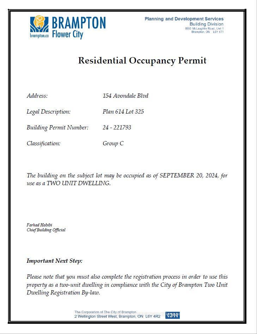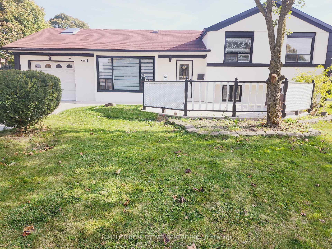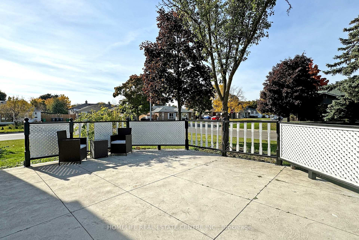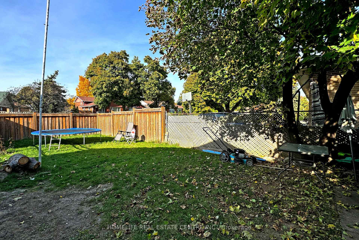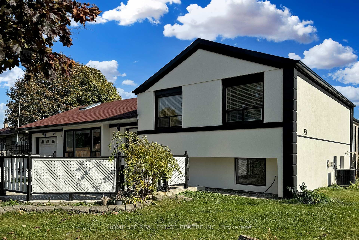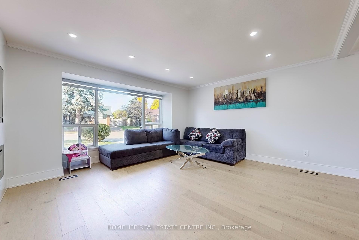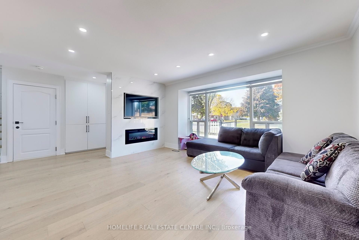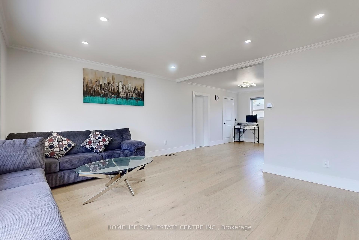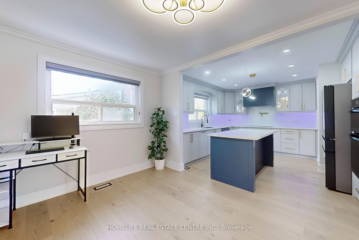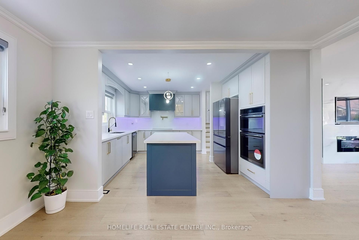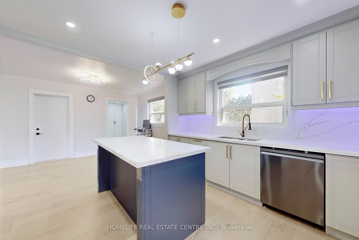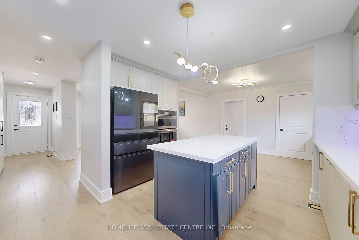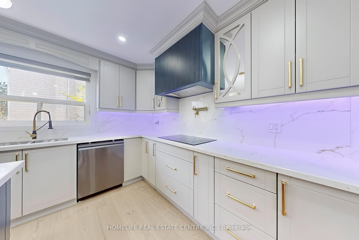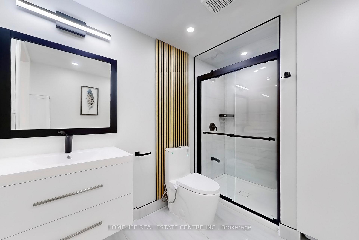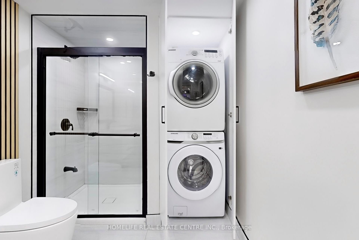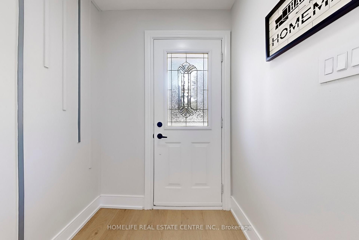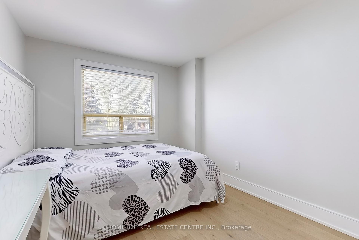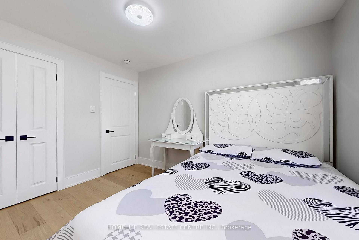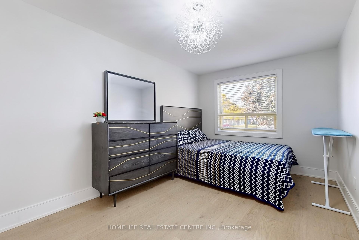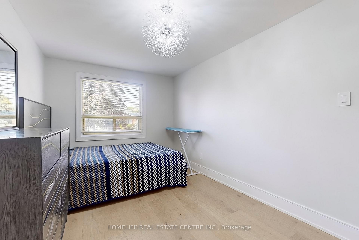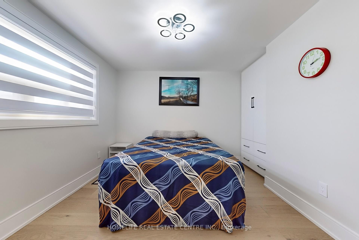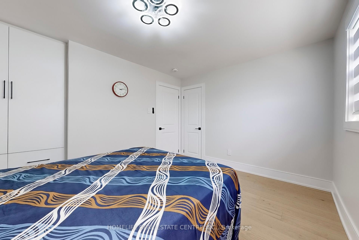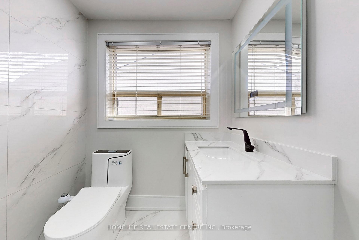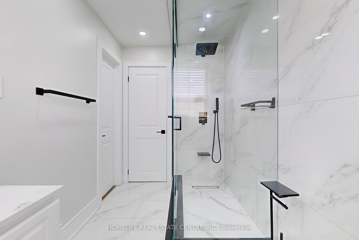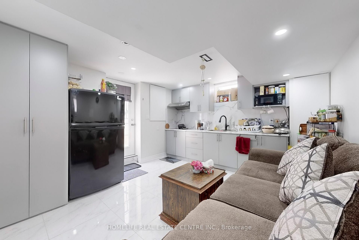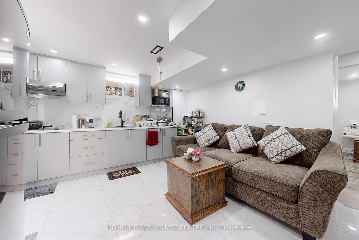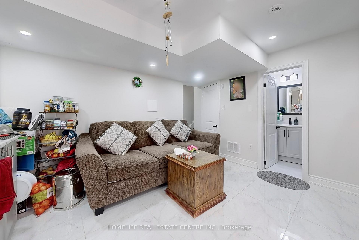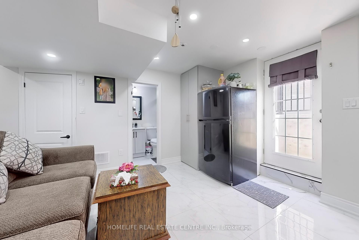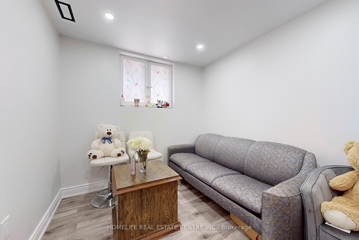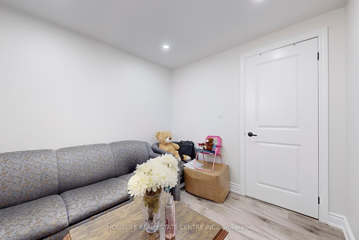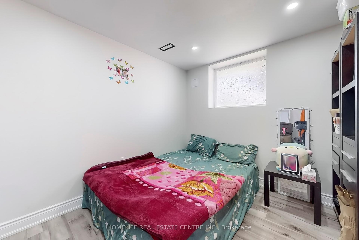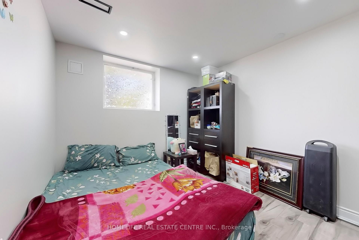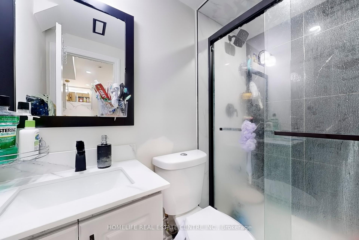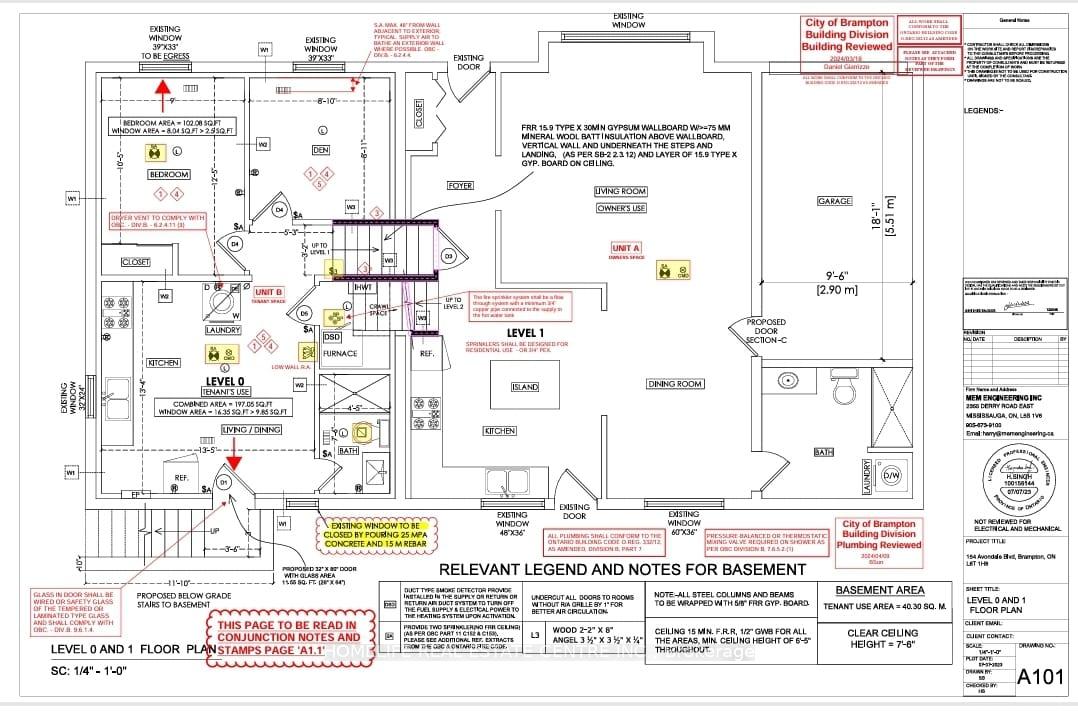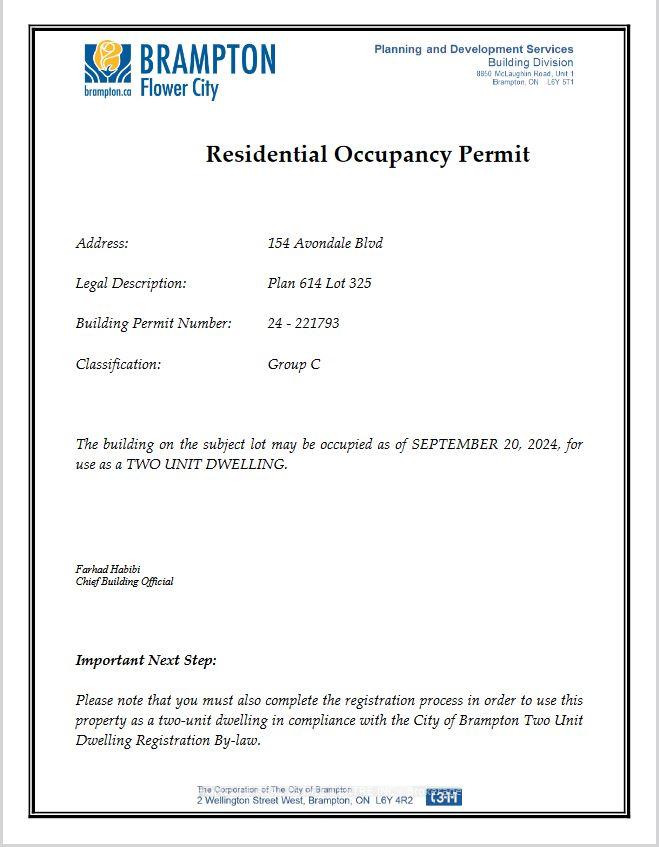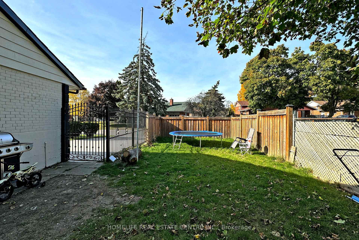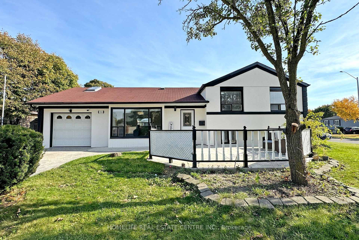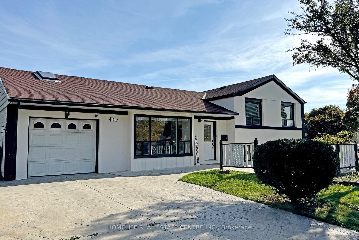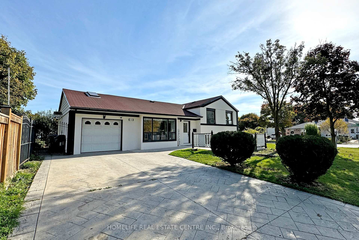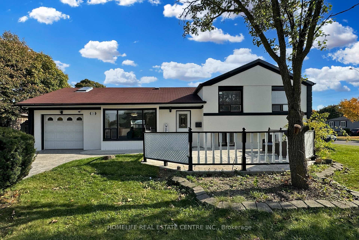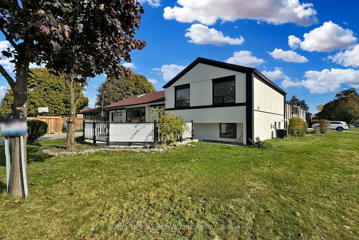$1,040,000
Available - For Sale
Listing ID: W9505693
154 Avondale Blvd , Brampton, L6T 1H8, Ontario
| Welcome to this Fully renovated delightful home on a corner lot in a mature, quiet neighborhood. The main level of this back-split home consists of the living, dining, and kitchen areas. The dining area opens up to the garage. Large, light-filled kitchen. Three bedrooms on the upper level, the main bedroom featuring a closet and window. There is a large full bath and linen closet and other two rooms on the upper level. In the lower level family room, which also features a sizable laundry/utility room. A 2 bedroom legal basement apartment built in 2024 has a separate entrance, laundry, and full washroom. |
| Price | $1,040,000 |
| Taxes: | $4323.54 |
| Address: | 154 Avondale Blvd , Brampton, L6T 1H8, Ontario |
| Lot Size: | 63.08 x 102.01 (Feet) |
| Directions/Cross Streets: | Avondale/Birchbank |
| Rooms: | 8 |
| Rooms +: | 3 |
| Bedrooms: | 3 |
| Bedrooms +: | 2 |
| Kitchens: | 1 |
| Kitchens +: | 1 |
| Family Room: | Y |
| Basement: | Apartment, Sep Entrance |
| Approximatly Age: | 51-99 |
| Property Type: | Detached |
| Style: | Backsplit 3 |
| Exterior: | Alum Siding, Brick |
| Garage Type: | Attached |
| (Parking/)Drive: | Private |
| Drive Parking Spaces: | 4 |
| Pool: | None |
| Approximatly Age: | 51-99 |
| Property Features: | Park, Place Of Worship, Public Transit, School, School Bus Route |
| Fireplace/Stove: | Y |
| Heat Source: | Gas |
| Heat Type: | Forced Air |
| Central Air Conditioning: | Central Air |
| Laundry Level: | Main |
| Sewers: | Sewers |
| Water: | Municipal |
$
%
Years
This calculator is for demonstration purposes only. Always consult a professional
financial advisor before making personal financial decisions.
| Although the information displayed is believed to be accurate, no warranties or representations are made of any kind. |
| HOMELIFE REAL ESTATE CENTRE INC. |
|
|

Dir:
416-828-2535
Bus:
647-462-9629
| Virtual Tour | Book Showing | Email a Friend |
Jump To:
At a Glance:
| Type: | Freehold - Detached |
| Area: | Peel |
| Municipality: | Brampton |
| Neighbourhood: | Avondale |
| Style: | Backsplit 3 |
| Lot Size: | 63.08 x 102.01(Feet) |
| Approximate Age: | 51-99 |
| Tax: | $4,323.54 |
| Beds: | 3+2 |
| Baths: | 3 |
| Fireplace: | Y |
| Pool: | None |
Locatin Map:
Payment Calculator:

