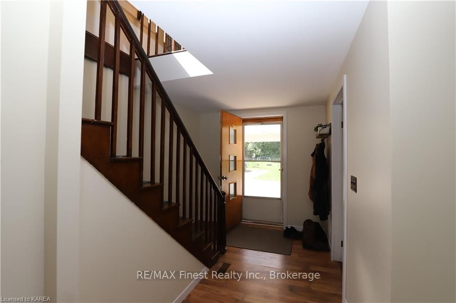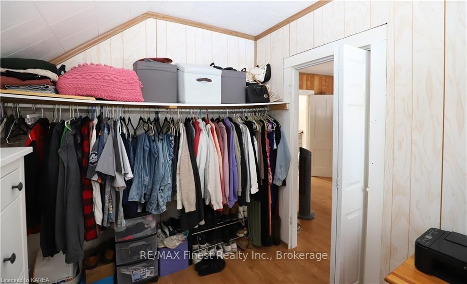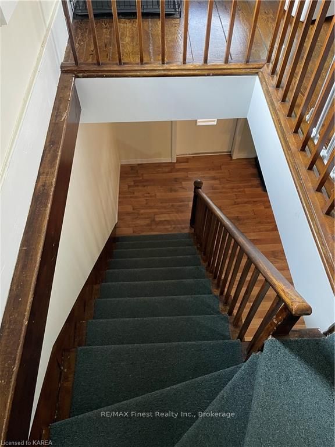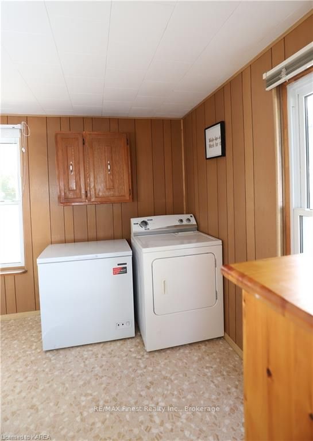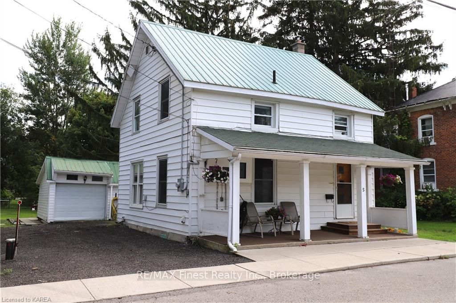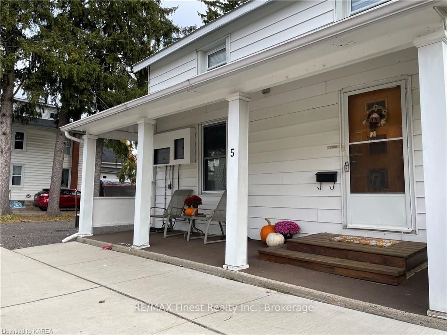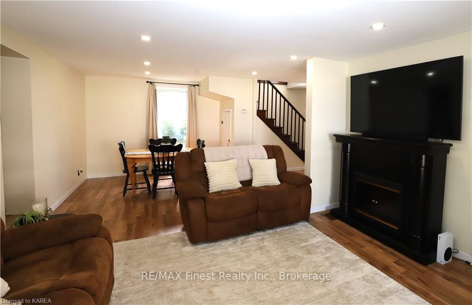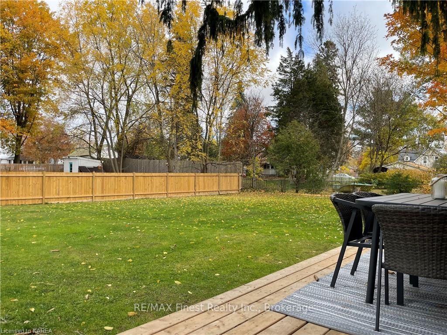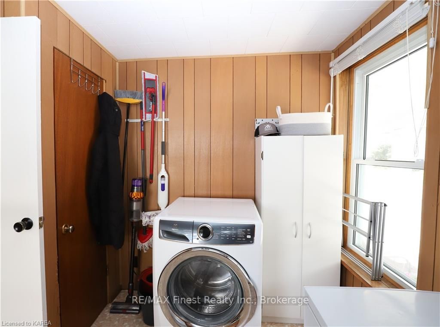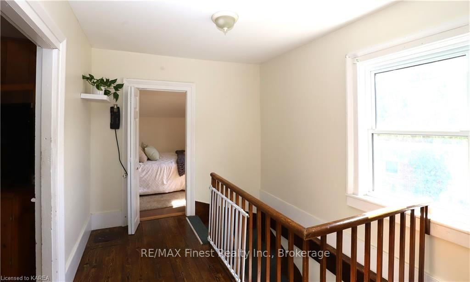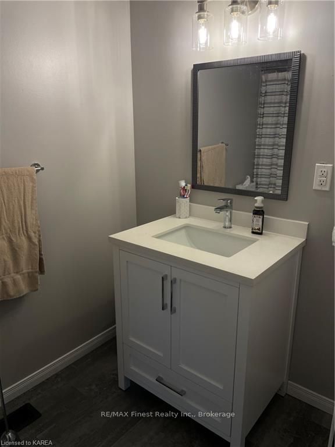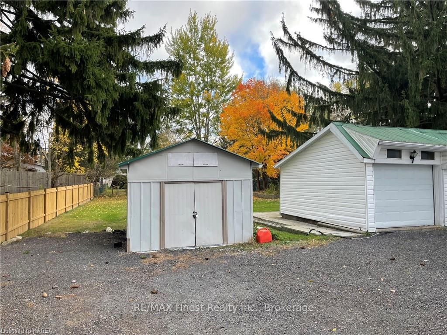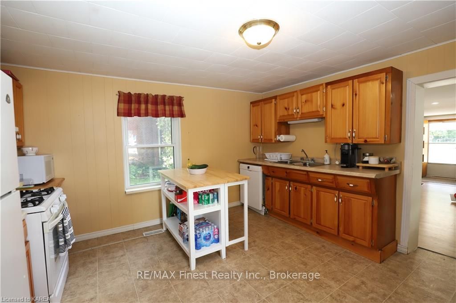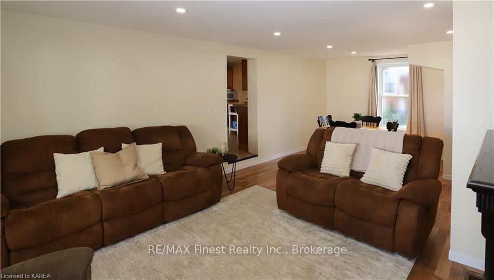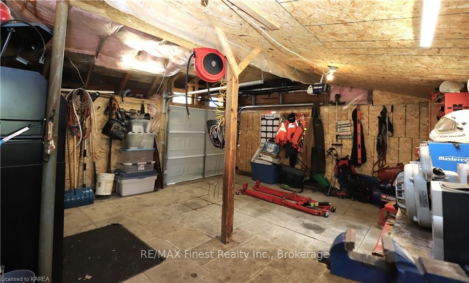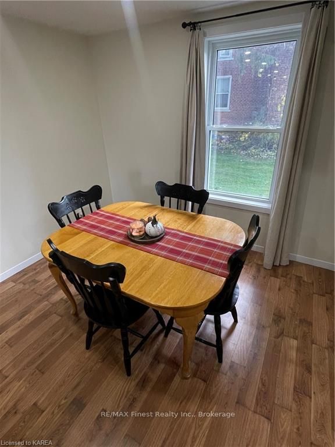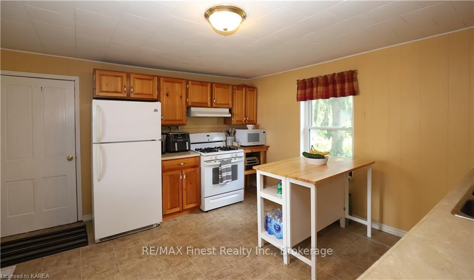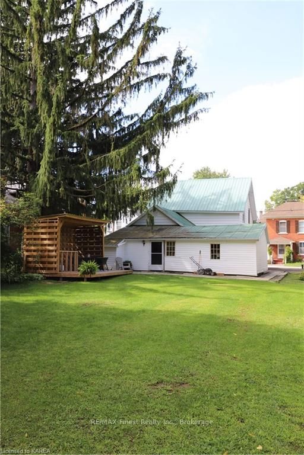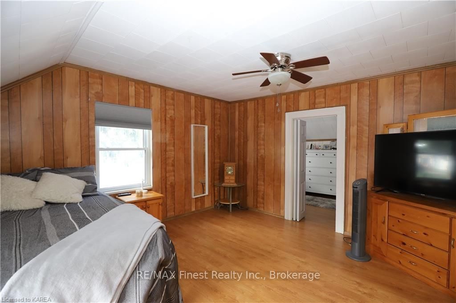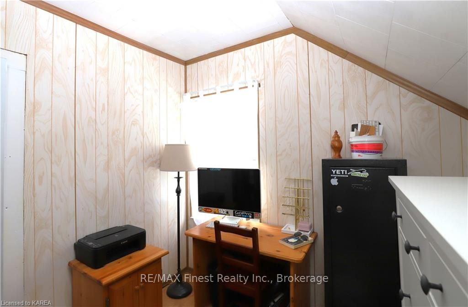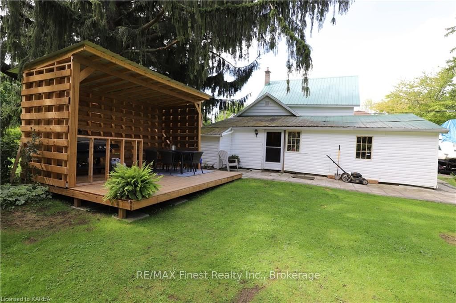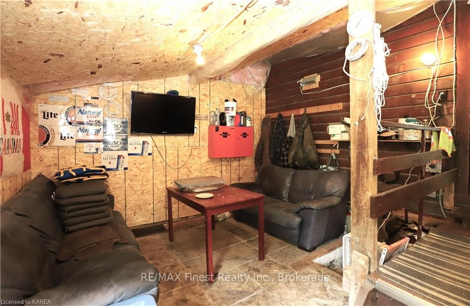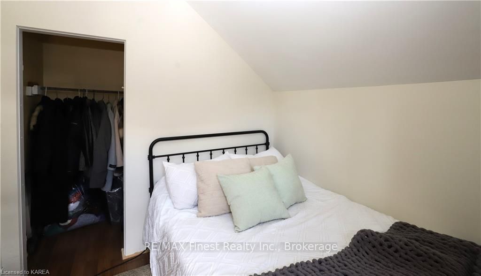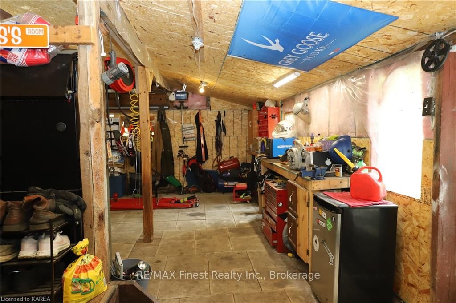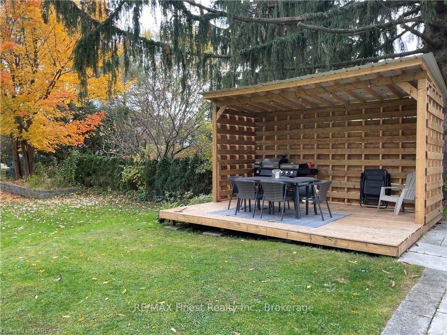$329,900
Available - For Sale
Listing ID: X9412141
5 REID St , Athens, K0E 1B0, Ontario
| This charming Athens Village home is located close to tons of fantastic small town amenities including elementary and high school, medical center, grocery store, LCBO, churches, bakeries, arena, gas station, convinence stores and restaurants. It is larger than it looks! The front porch is covered and a lovely place to have morning coffee! Step into the charm and comfort of this perfect home for empty nesters, first time home buyers or a small family looking to create memories! This home is cozy and offers an inviting neutral decor as well as a gorgeous partially fenced rear yard complete with a new covered deck for family BBQ's. The garage/man cave has access from the kitchen. There is a triple wide driveway and storage shed. the main floor has a remodelled 4 piece bathroom, newly drywalled living and dining room, nice bright laundry room which has windows, gas dryer, washer and linen closet! The pine kitchen is eat in with 2 nice windows, gas stove, built in dishwasher and pantry. As you make your way up the original staircase, you will love the open space which would be a perfect reading nook or office. The master bedroom is quite large with a walk in closet. This space has a window and could possibly be a nursery. The second bedroom has a deep closet. This doll house has character, modern touches and old world charm! |
| Price | $329,900 |
| Taxes: | $1196.00 |
| Assessment: | $108000 |
| Assessment Year: | 2024 |
| Address: | 5 REID St , Athens, K0E 1B0, Ontario |
| Lot Size: | 64.90 x 147.50 (Acres) |
| Acreage: | < .50 |
| Directions/Cross Streets: | South on Reid Street, from the main street of Athens |
| Rooms: | 7 |
| Rooms +: | 0 |
| Bedrooms: | 2 |
| Bedrooms +: | 0 |
| Kitchens: | 1 |
| Kitchens +: | 0 |
| Basement: | Crawl Space, Unfinished |
| Approximatly Age: | 51-99 |
| Property Type: | Detached |
| Style: | 1 1/2 Storey |
| Exterior: | Vinyl Siding |
| Garage Type: | Attached |
| (Parking/)Drive: | Other |
| Drive Parking Spaces: | 4 |
| Pool: | None |
| Approximatly Age: | 51-99 |
| Property Features: | Fenced Yard |
| Fireplace/Stove: | N |
| Heat Source: | Gas |
| Heat Type: | Forced Air |
| Central Air Conditioning: | None |
| Elevator Lift: | N |
| Sewers: | Septic |
| Water Supply Types: | Drilled Well |
| Utilities-Hydro: | Y |
| Utilities-Gas: | Y |
$
%
Years
This calculator is for demonstration purposes only. Always consult a professional
financial advisor before making personal financial decisions.
| Although the information displayed is believed to be accurate, no warranties or representations are made of any kind. |
| RE/MAX Finest Realty Inc., Brokerage |
|
|

Dir:
416-828-2535
Bus:
647-462-9629
| Book Showing | Email a Friend |
Jump To:
At a Glance:
| Type: | Freehold - Detached |
| Area: | Leeds & Grenville |
| Municipality: | Athens |
| Neighbourhood: | 812 - Athens |
| Style: | 1 1/2 Storey |
| Lot Size: | 64.90 x 147.50(Acres) |
| Approximate Age: | 51-99 |
| Tax: | $1,196 |
| Beds: | 2 |
| Baths: | 1 |
| Fireplace: | N |
| Pool: | None |
Locatin Map:
Payment Calculator:

