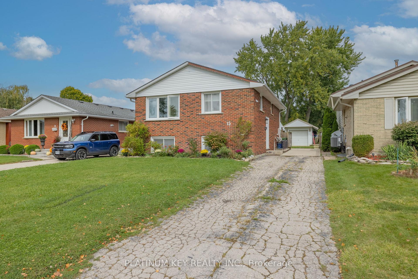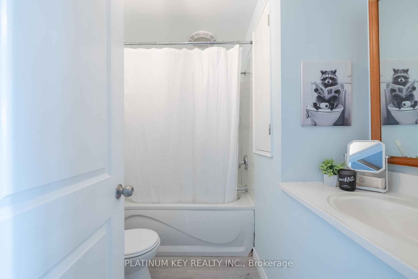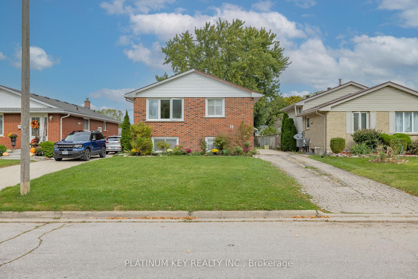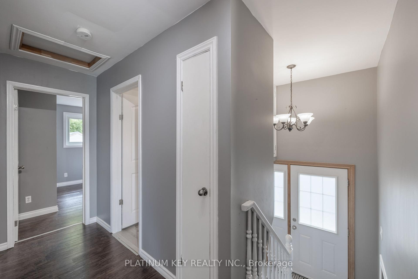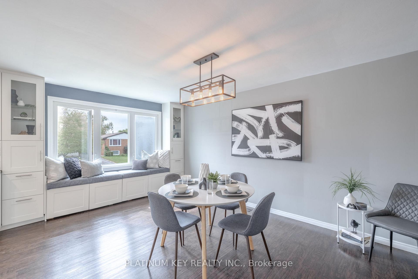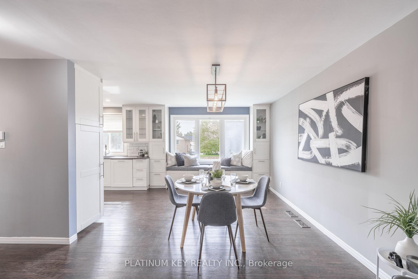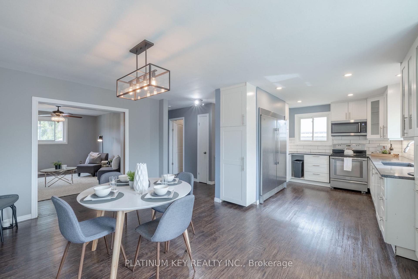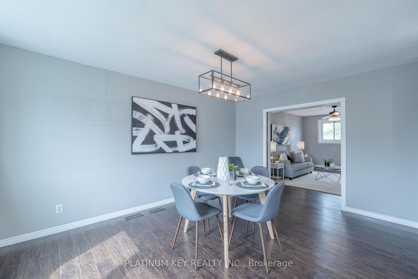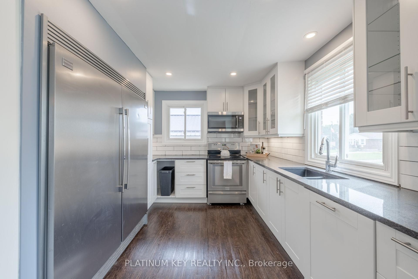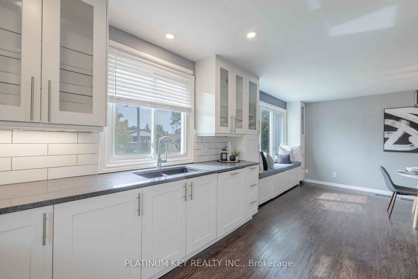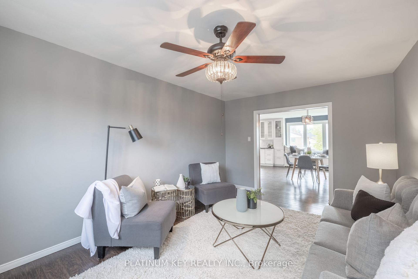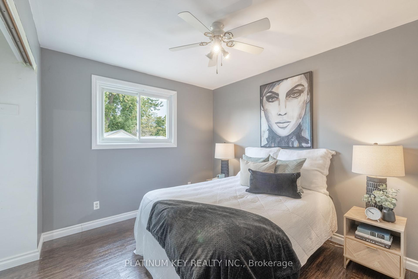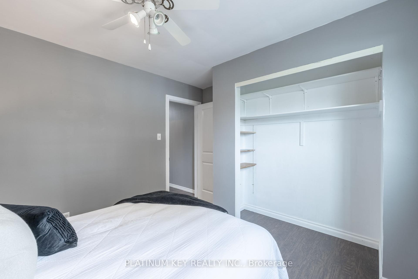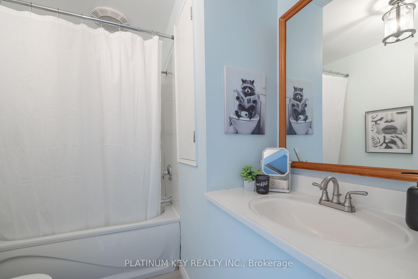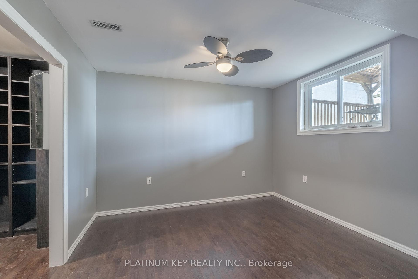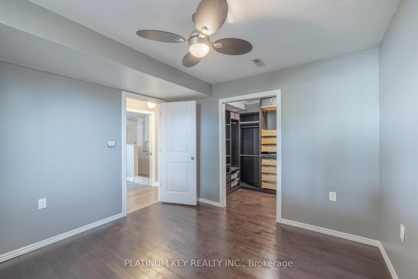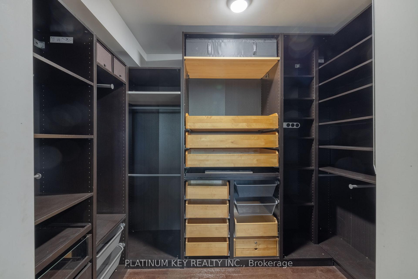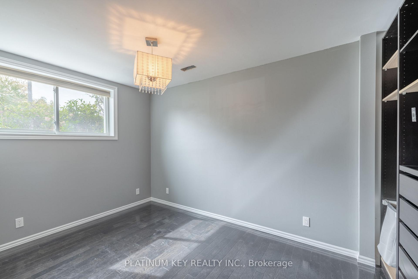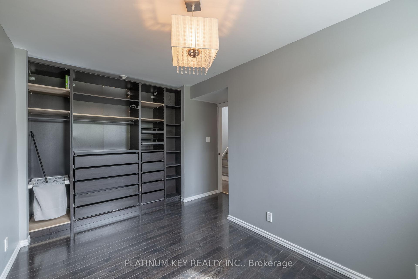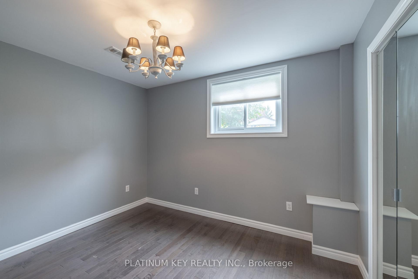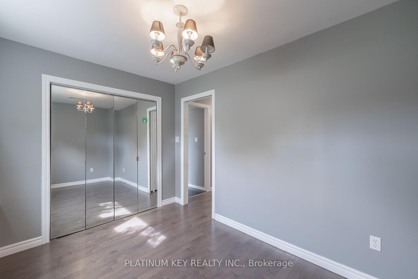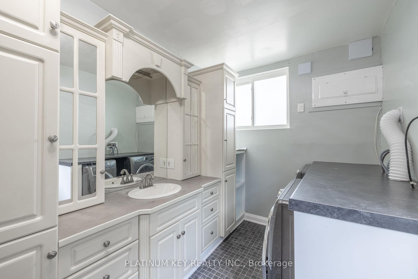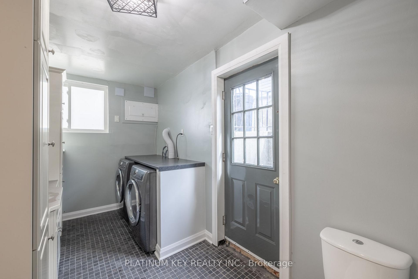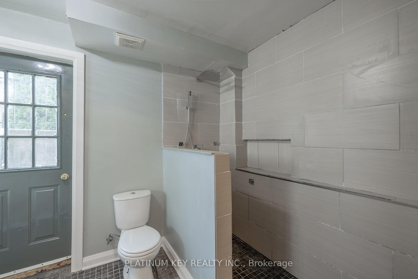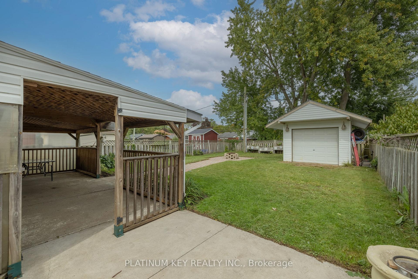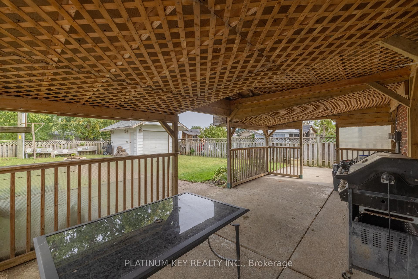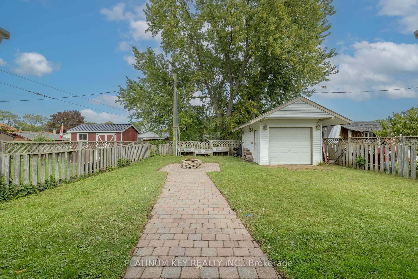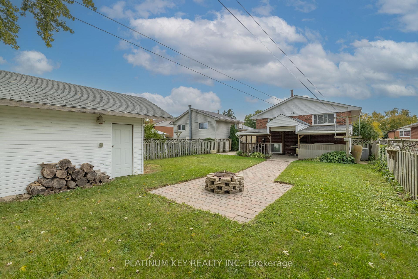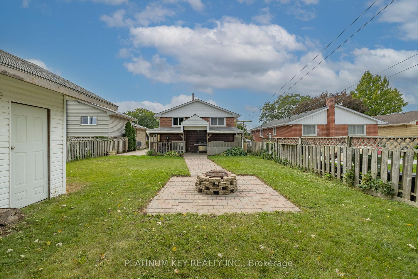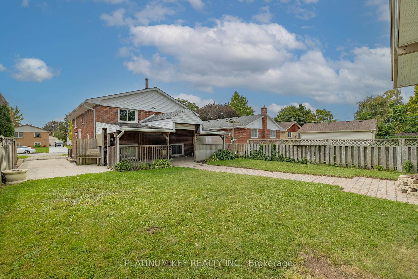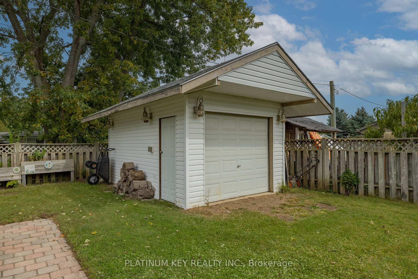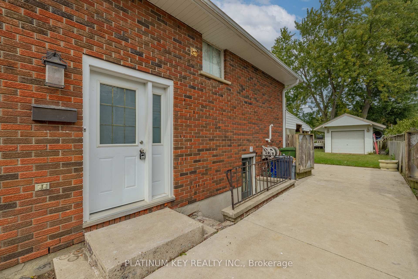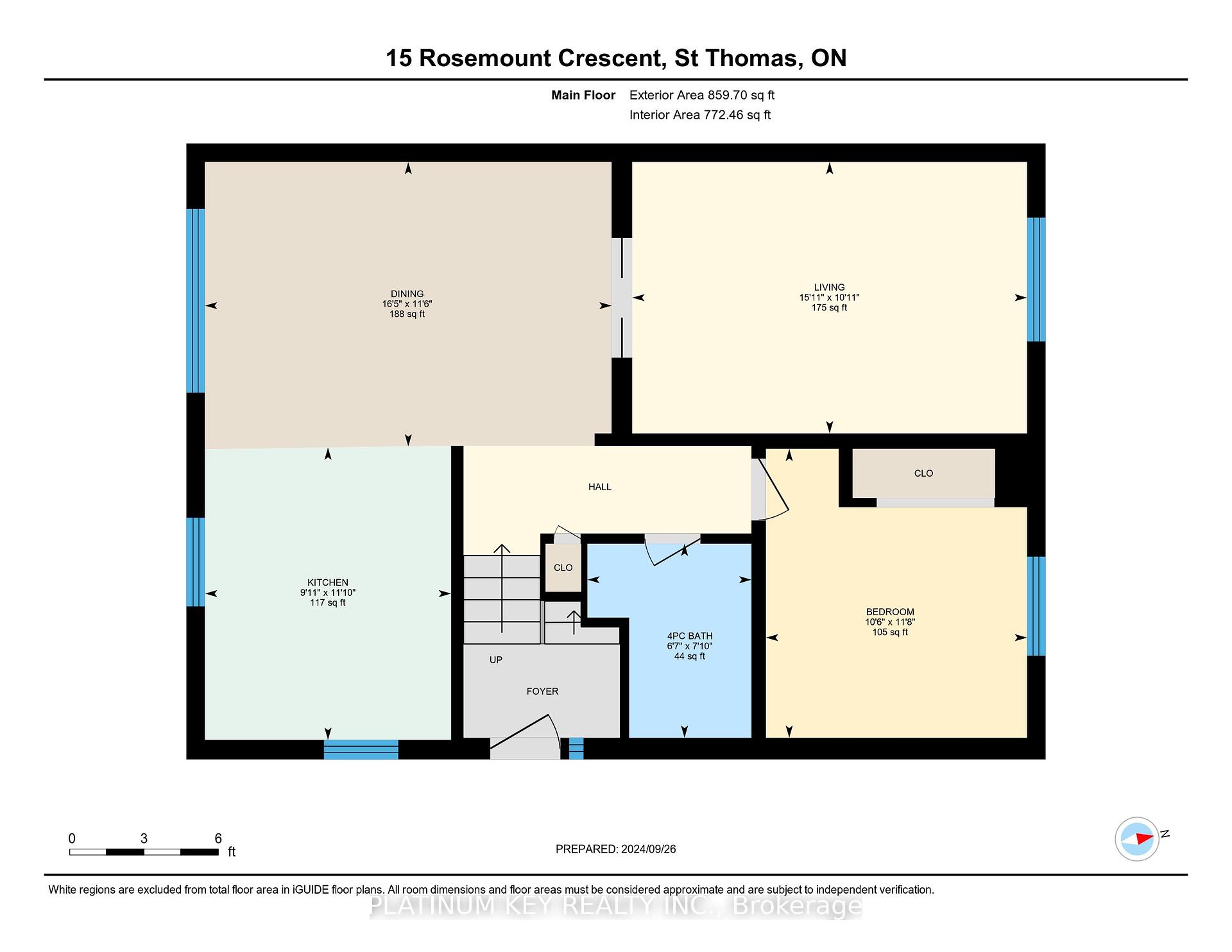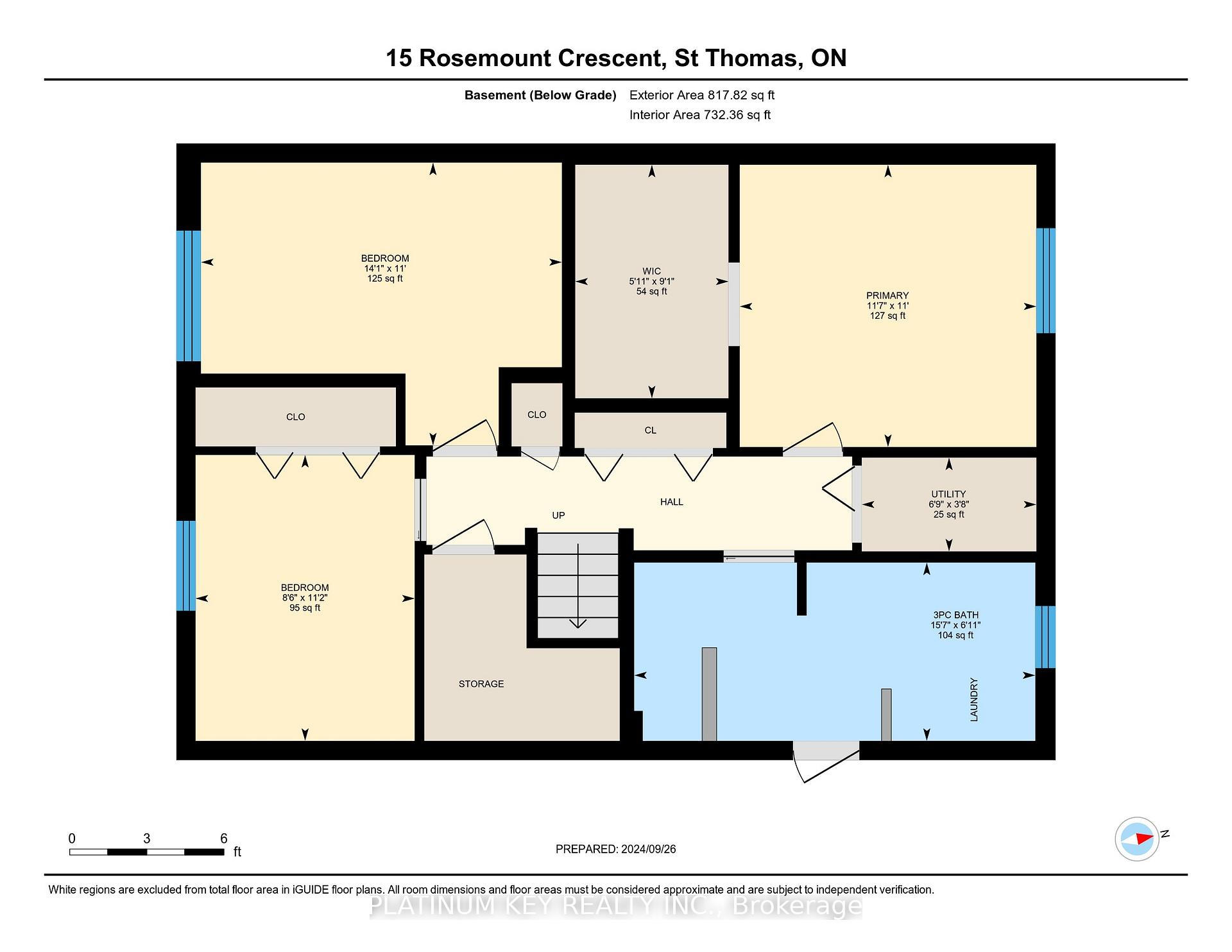$489,900
Available - For Sale
Listing ID: X9373301
15 Rosemount Cres , St. Thomas, N5P 2J2, Ontario
| Welcome to 15 Rosemount Crescent which perfectly combines comfort and functionality in a prime location just a short stroll to Locke's Public School. As you step inside, you're greeted by a beautifully designed main floor, featuring a chefs dream kitchen complete with a professional oversized fridge/freezer combo and elegant quartz countertops that invite culinary creativity. The spacious dining area, accented by a quaint bench beneath a large window, seamlessly flows into a warm and inviting living room ideal for family gatherings and entertaining. Retreat to the serene primary bedroom, boasting a double closet. A 4-piece bathroom completes the main floor. The lower level offers incredible versatility with its separate walk-up entrance, perfect for a potential granny suite. Here, you'll find three additional generously sized bedrooms, each with large closets with built-ins, alongside a 3-piece bathroom and laundry area. Outside, the fenced backyard is an oasis for relaxation and fun, complete with a workshop, a cozy fire pit, and an oversized covered patio perfect for summer barbecues or peaceful evenings under the stars. Only a short walk to the Dalewood Reservoir Trail & less than 20 minutes drive to Hwy 401. This property isn't just a house; its a place to call home. |
| Price | $489,900 |
| Taxes: | $2854.00 |
| Assessment: | $176000 |
| Assessment Year: | 2024 |
| Address: | 15 Rosemount Cres , St. Thomas, N5P 2J2, Ontario |
| Lot Size: | 40.51 x 126.25 (Feet) |
| Directions/Cross Streets: | Locke & Rosemount |
| Rooms: | 5 |
| Rooms +: | 4 |
| Bedrooms: | 1 |
| Bedrooms +: | 3 |
| Kitchens: | 1 |
| Family Room: | Y |
| Basement: | Fin W/O, Finished |
| Approximatly Age: | 51-99 |
| Property Type: | Detached |
| Style: | Bungalow-Raised |
| Exterior: | Brick Front, Vinyl Siding |
| Garage Type: | None |
| (Parking/)Drive: | Private |
| Drive Parking Spaces: | 3 |
| Pool: | None |
| Other Structures: | Workshop |
| Approximatly Age: | 51-99 |
| Approximatly Square Footage: | 700-1100 |
| Property Features: | Fenced Yard, Park |
| Fireplace/Stove: | N |
| Heat Source: | Gas |
| Heat Type: | Forced Air |
| Central Air Conditioning: | Central Air |
| Laundry Level: | Lower |
| Sewers: | Sewers |
| Water: | Municipal |
| Utilities-Cable: | A |
| Utilities-Hydro: | Y |
| Utilities-Gas: | Y |
| Utilities-Telephone: | A |
$
%
Years
This calculator is for demonstration purposes only. Always consult a professional
financial advisor before making personal financial decisions.
| Although the information displayed is believed to be accurate, no warranties or representations are made of any kind. |
| PLATINUM KEY REALTY INC. |
|
|

Dir:
416-828-2535
Bus:
647-462-9629
| Virtual Tour | Book Showing | Email a Friend |
Jump To:
At a Glance:
| Type: | Freehold - Detached |
| Area: | Elgin |
| Municipality: | St. Thomas |
| Neighbourhood: | NE |
| Style: | Bungalow-Raised |
| Lot Size: | 40.51 x 126.25(Feet) |
| Approximate Age: | 51-99 |
| Tax: | $2,854 |
| Beds: | 1+3 |
| Baths: | 2 |
| Fireplace: | N |
| Pool: | None |
Locatin Map:
Payment Calculator:

