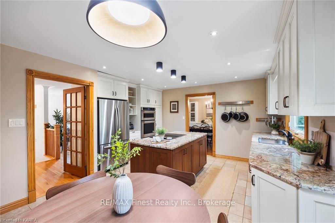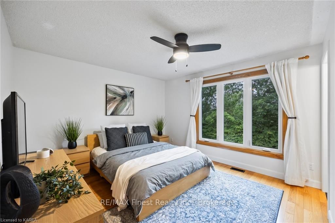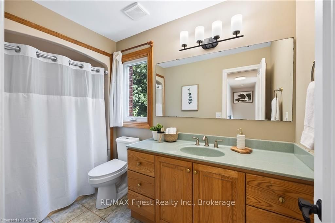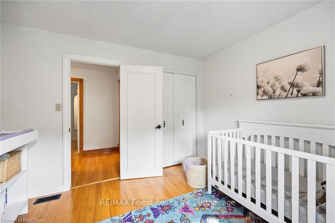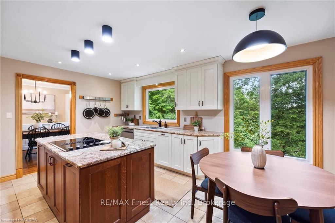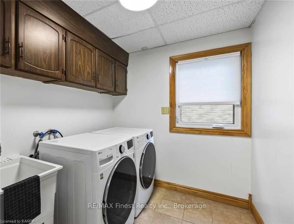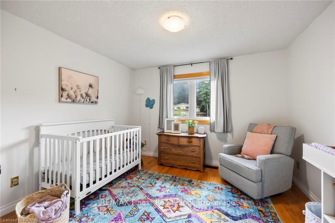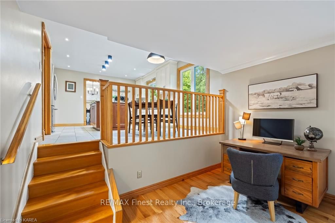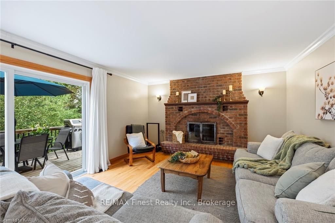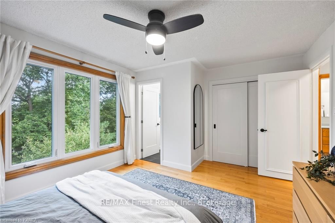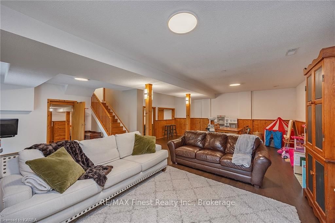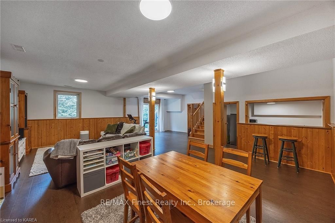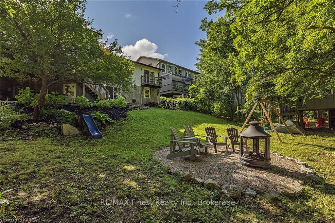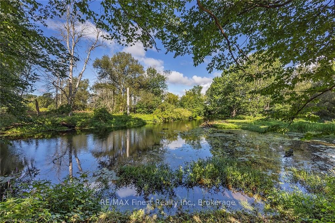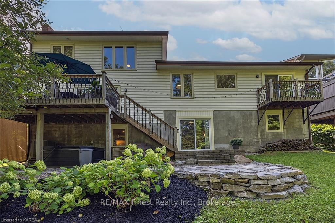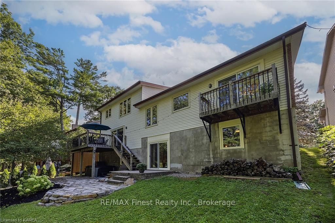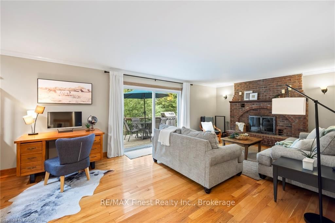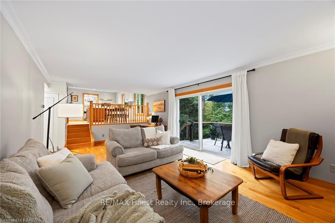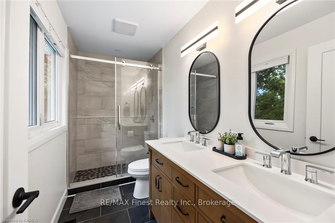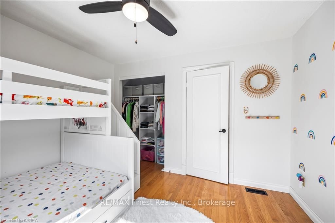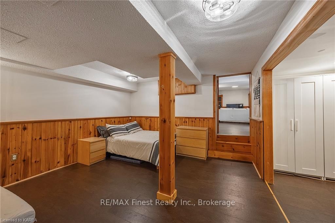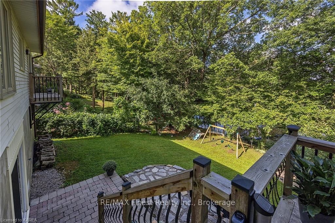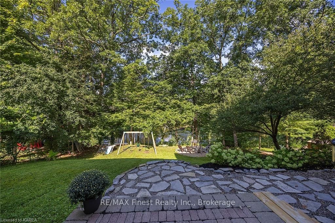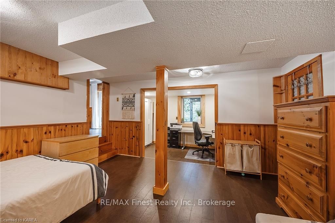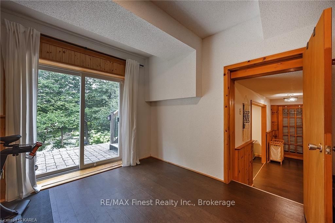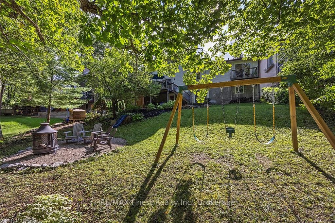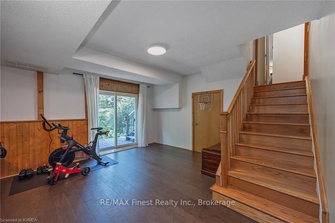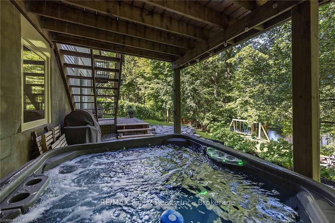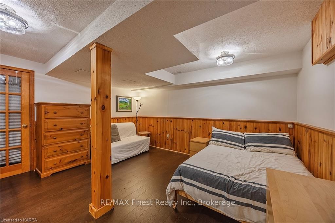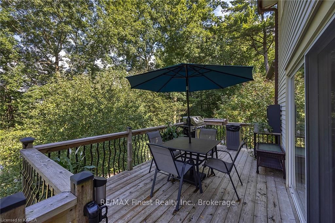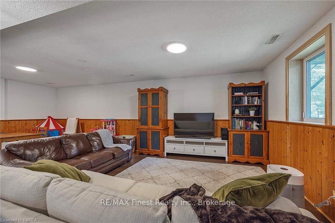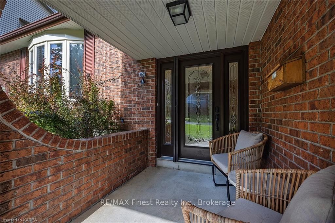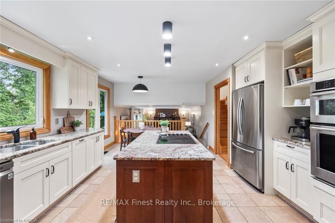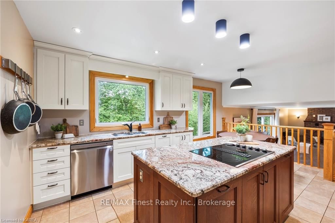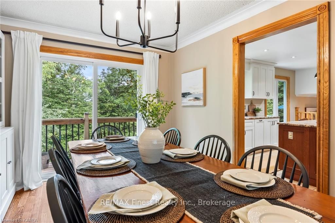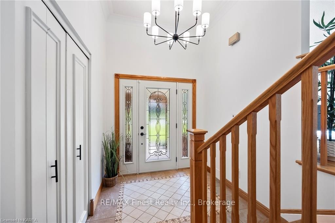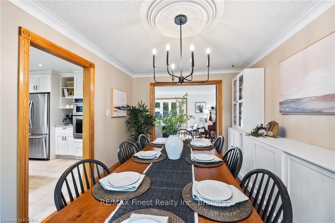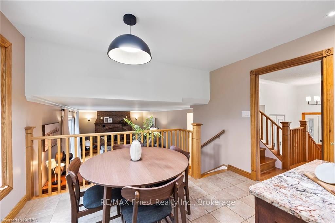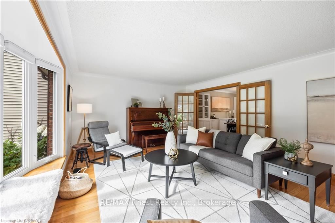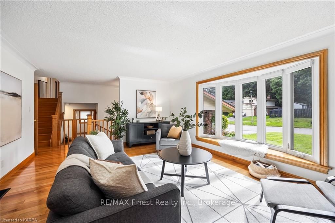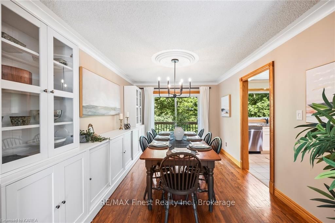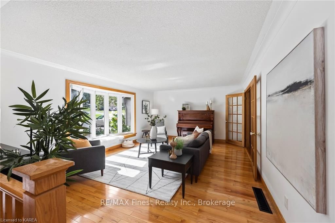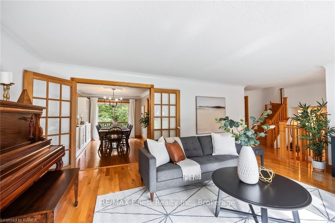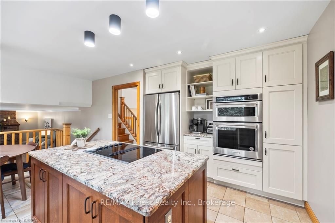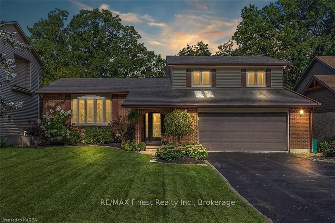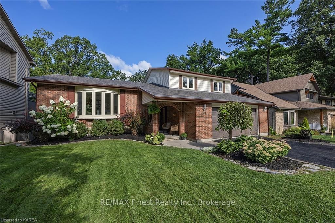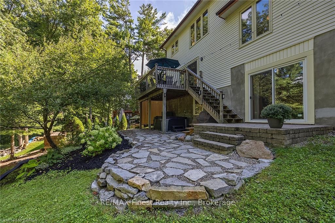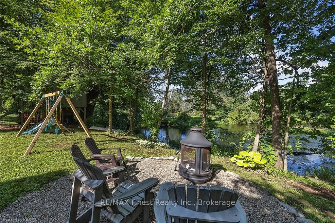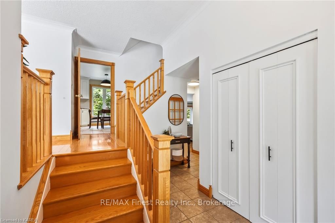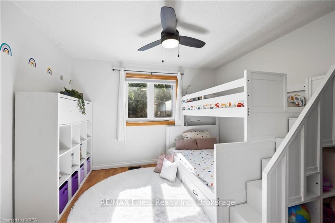$879,000
Available - For Sale
Listing ID: X9514627
891 SAFARI Dr , Kingston, K7M 6W2, Ontario
| An incredible West End opportunity awaits with this Ridgewood Estates sidesplit, backing onto Collins Creek and the conservation area. This 4 bed, 3 bath home is exceptionally well taken care of and is ideal for any family - both inside and outside. Sunlight pours into every spacious room and the layout lends itself to functional family living. Interior updates include beautifully upgraded ensuite, laundry machines (2022), and cork floors (2018). Many exterior and structural elements of the property have also been updated in recent years including the steel roof (2013), eavestroughs, windows (2015/2020), front door (2020), and furnace and A/C (2021). Enjoy breathtaking sunsets from the westerly facing back deck and walk-out patio, overlooking the creek. Watch wildlife from the shoreline all year long and enjoy tobogganing and ice skating in the winter months. This neighbourhood is warm and welcoming with books clubs, Christmas cookie exchanges, nearby parks, and more. Close to schools, west end amenities, nature, recreation, and everything else your family could need. |
| Price | $879,000 |
| Taxes: | $5284.27 |
| Assessment: | $377000 |
| Assessment Year: | 2016 |
| Address: | 891 SAFARI Dr , Kingston, K7M 6W2, Ontario |
| Lot Size: | 60.00 x 110.00 (Feet) |
| Acreage: | < .50 |
| Directions/Cross Streets: | Collins Bay Road to Safari Drive |
| Rooms: | 12 |
| Rooms +: | 4 |
| Bedrooms: | 3 |
| Bedrooms +: | 1 |
| Kitchens: | 1 |
| Kitchens +: | 0 |
| Basement: | Finished, W/O |
| Approximatly Age: | 31-50 |
| Property Type: | Detached |
| Style: | Other |
| Exterior: | Brick, Vinyl Siding |
| Garage Type: | Attached |
| (Parking/)Drive: | Other |
| Drive Parking Spaces: | 4 |
| Pool: | None |
| Approximatly Age: | 31-50 |
| Fireplace/Stove: | Y |
| Heat Source: | Gas |
| Heat Type: | Forced Air |
| Central Air Conditioning: | Central Air |
| Elevator Lift: | N |
| Sewers: | Sewers |
| Water: | Municipal |
| Utilities-Cable: | Y |
| Utilities-Hydro: | Y |
| Utilities-Gas: | Y |
| Utilities-Telephone: | Y |
$
%
Years
This calculator is for demonstration purposes only. Always consult a professional
financial advisor before making personal financial decisions.
| Although the information displayed is believed to be accurate, no warranties or representations are made of any kind. |
| RE/MAX Finest Realty Inc., Brokerage |
|
|

Dir:
416-828-2535
Bus:
647-462-9629
| Book Showing | Email a Friend |
Jump To:
At a Glance:
| Type: | Freehold - Detached |
| Area: | Frontenac |
| Municipality: | Kingston |
| Neighbourhood: | North of Taylor-Kidd Blvd |
| Style: | Other |
| Lot Size: | 60.00 x 110.00(Feet) |
| Approximate Age: | 31-50 |
| Tax: | $5,284.27 |
| Beds: | 3+1 |
| Baths: | 3 |
| Fireplace: | Y |
| Pool: | None |
Locatin Map:
Payment Calculator:

