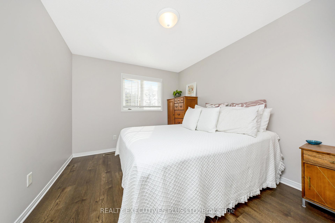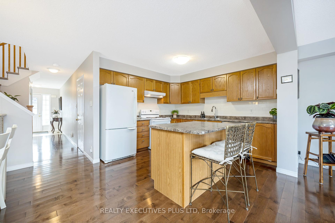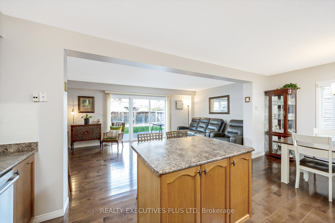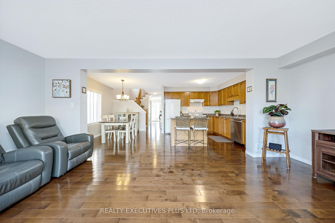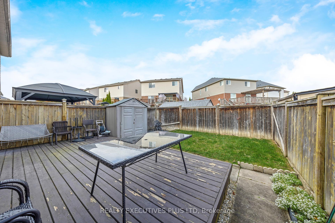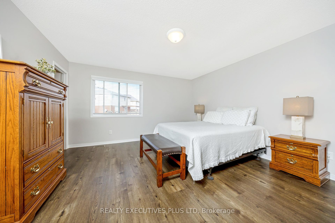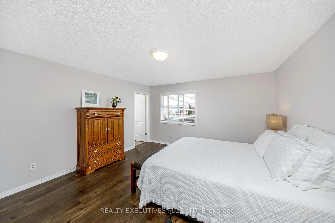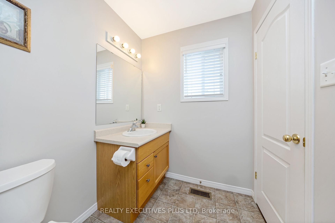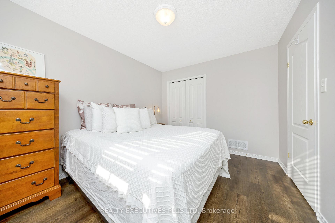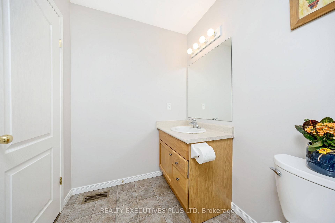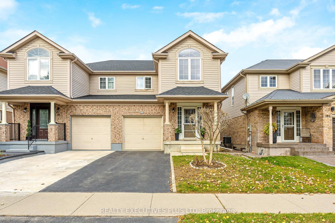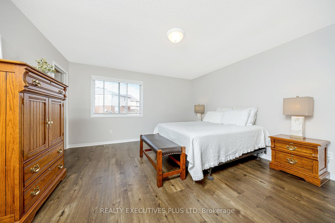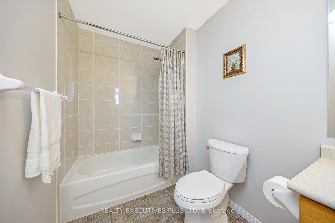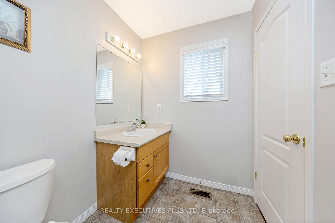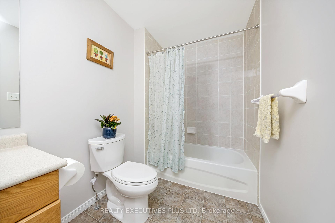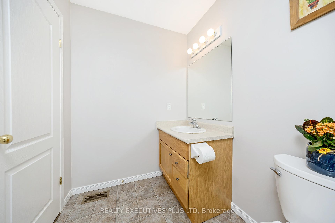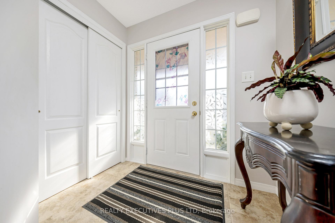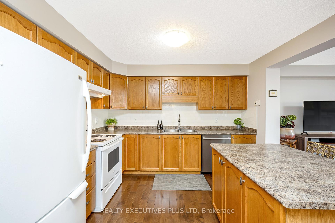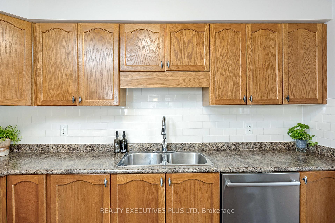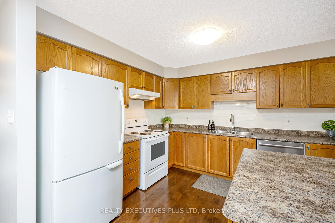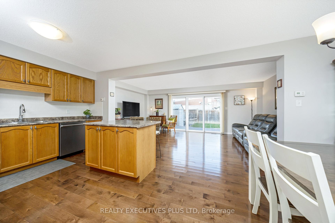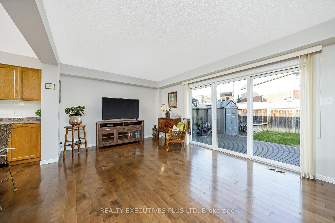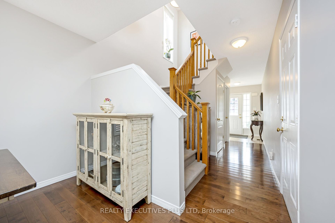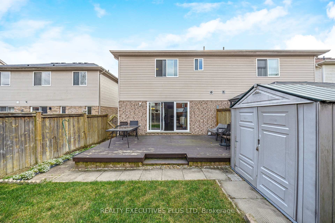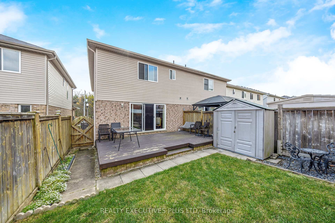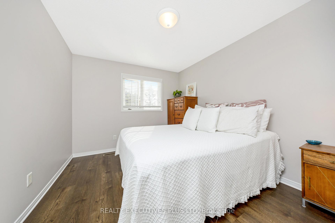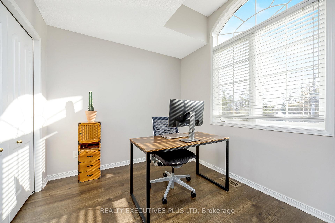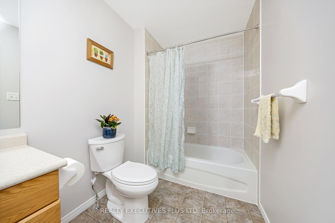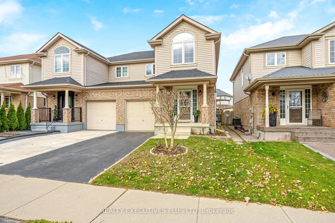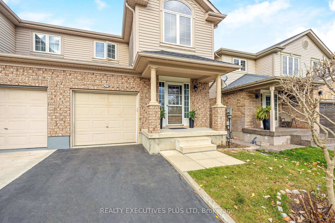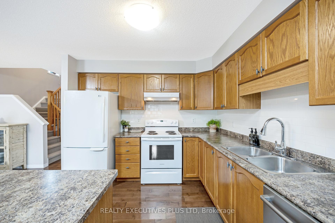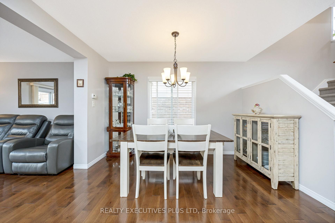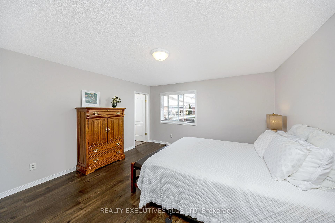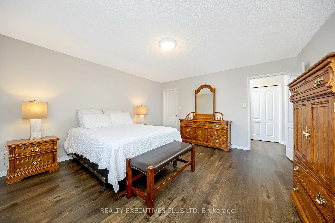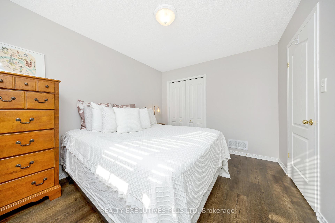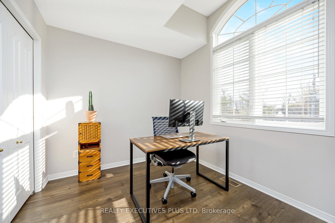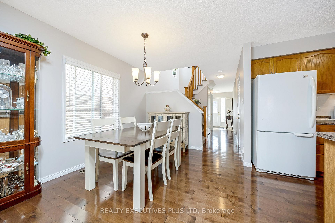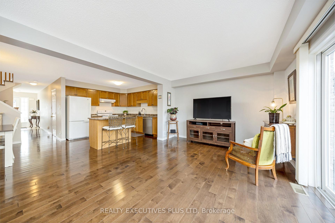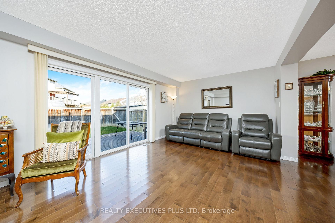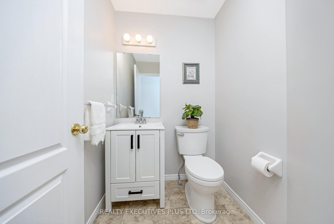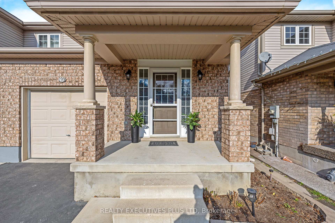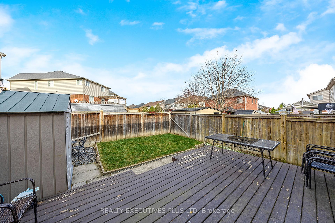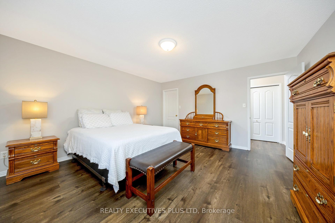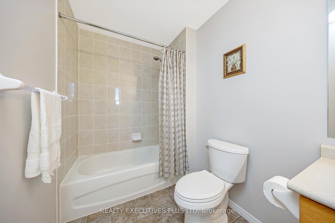$749,900
Available - For Sale
Listing ID: X10409591
193 Sims Estate Dr , Kitchener, N2A 4L2, Ontario
| Welcome to this beautifully maintained 1,630 sq ft semi-detached gem in one of Kitchener's most sought-after locations! Lovingly cared for by the original owners, this home radiates pride of ownership, presenting an ideal blend of comfort and style. Step inside to discover hardwood floors throughout the main level, offering a seamless and elegant feel. The only carpet in the home is found on the stairs, ensuring easy maintenance and a modern touch. This charming three-bedroom, three-bathroom home boasts a spacious primary bedroom with a walk-in closet and private ensuite, providing a true sanctuary for relaxation. A new roof in 2024, plus an updated LG washer and dryer and Bosch dishwasher all from 2021, means less worry about big-ticket items and more time to enjoy your new space. The unfinished basement with rough-in for washroom is the perfect blank slate. Imagine enjoying your morning coffee on your new front porch with views of a peaceful pond on the Chicopee Ski Hill property. Pop over to the ski hill any time - it's like having your very own mountain retreat right in the city! The fenced backyard, complete with a handy shed, offers privacy and room for gardening, barbecues, and outdoor gatherings. Located in an outstanding neighbourhood with easy access to parks, shopping, schools, and, of course, the slopes of Chicopee Ski Hill and Resort, this home truly offers it all. Don't miss your chance to own this perfect combination of comfort, convenience, and charm. Schedule a viewing today to make it yours! |
| Price | $749,900 |
| Taxes: | $3685.00 |
| Address: | 193 Sims Estate Dr , Kitchener, N2A 4L2, Ontario |
| Lot Size: | 24.98 x 97.39 (Feet) |
| Directions/Cross Streets: | Sims Estate Drive / Waterbend Crescent |
| Rooms: | 6 |
| Bedrooms: | 3 |
| Bedrooms +: | |
| Kitchens: | 1 |
| Family Room: | Y |
| Basement: | Full, Unfinished |
| Approximatly Age: | 16-30 |
| Property Type: | Semi-Detached |
| Style: | 2-Storey |
| Exterior: | Brick, Vinyl Siding |
| Garage Type: | Attached |
| (Parking/)Drive: | Private |
| Drive Parking Spaces: | 1 |
| Pool: | None |
| Other Structures: | Garden Shed |
| Approximatly Age: | 16-30 |
| Approximatly Square Footage: | 1500-2000 |
| Property Features: | Fenced Yard, Skiing |
| Fireplace/Stove: | N |
| Heat Source: | Gas |
| Heat Type: | Forced Air |
| Central Air Conditioning: | Central Air |
| Laundry Level: | Lower |
| Sewers: | Sewers |
| Water: | Municipal |
$
%
Years
This calculator is for demonstration purposes only. Always consult a professional
financial advisor before making personal financial decisions.
| Although the information displayed is believed to be accurate, no warranties or representations are made of any kind. |
| REALTY EXECUTIVES PLUS LTD |
|
|

Dir:
416-828-2535
Bus:
647-462-9629
| Virtual Tour | Book Showing | Email a Friend |
Jump To:
At a Glance:
| Type: | Freehold - Semi-Detached |
| Area: | Waterloo |
| Municipality: | Kitchener |
| Style: | 2-Storey |
| Lot Size: | 24.98 x 97.39(Feet) |
| Approximate Age: | 16-30 |
| Tax: | $3,685 |
| Beds: | 3 |
| Baths: | 3 |
| Fireplace: | N |
| Pool: | None |
Locatin Map:
Payment Calculator:

