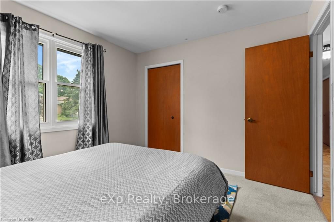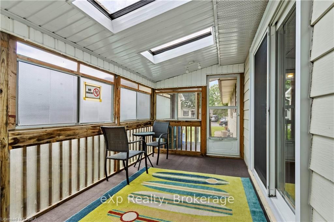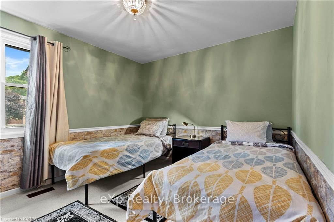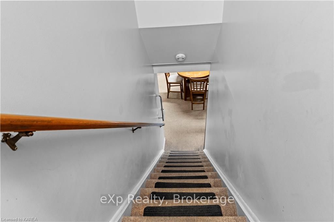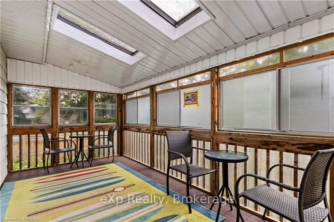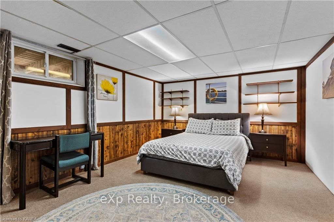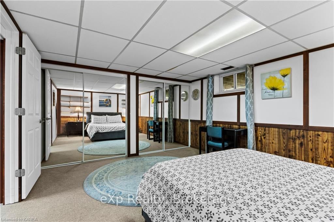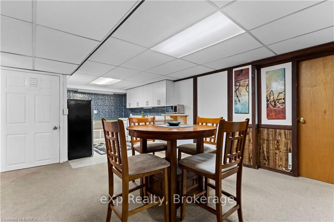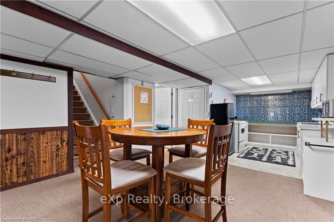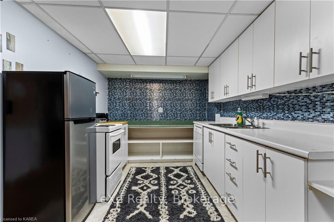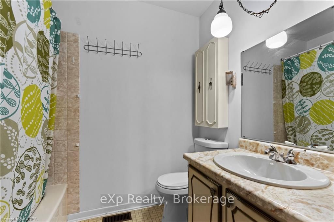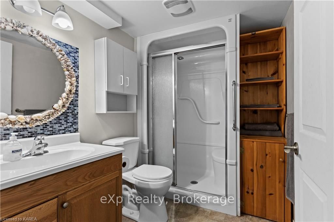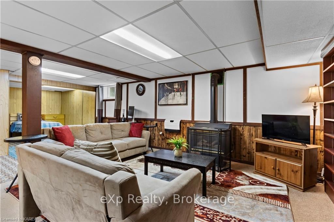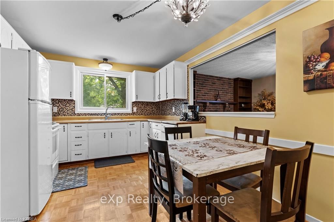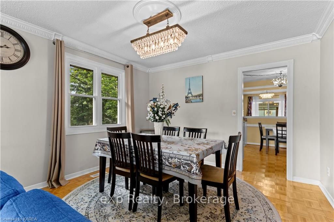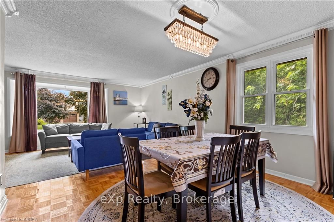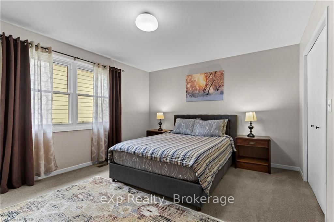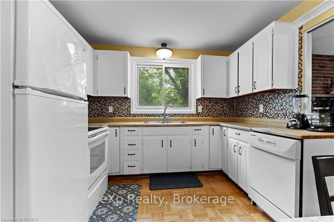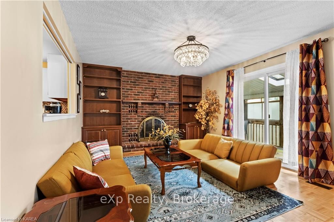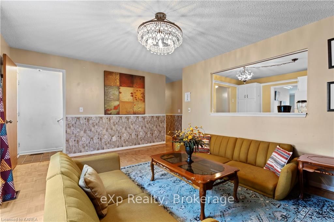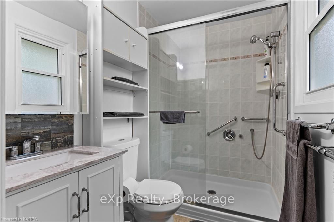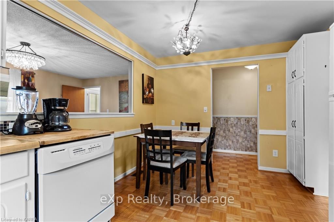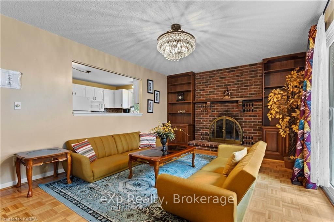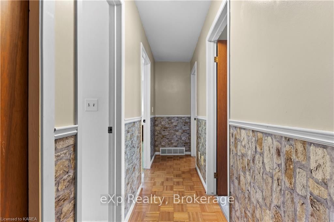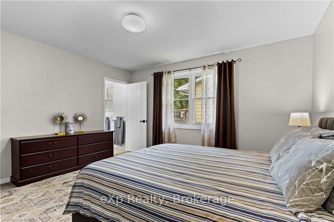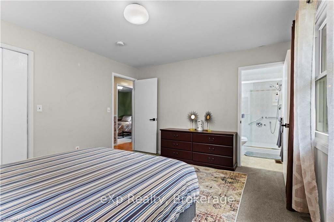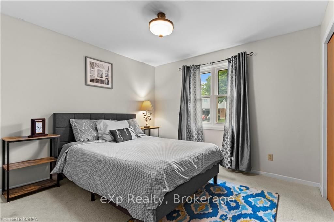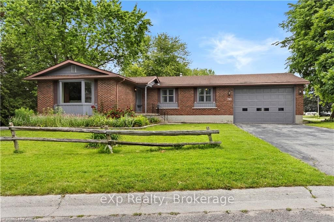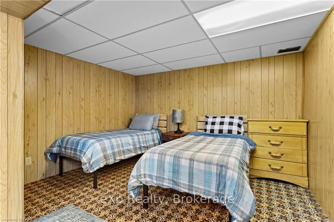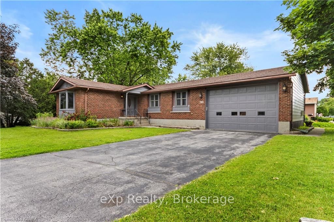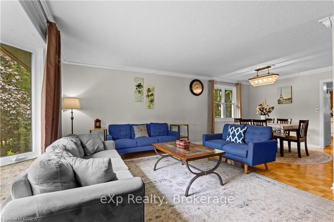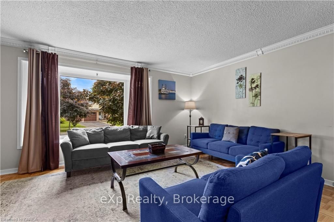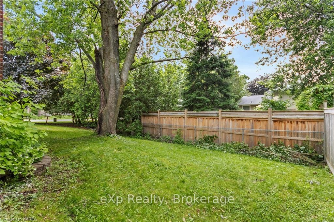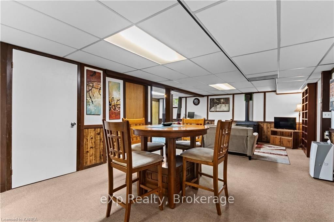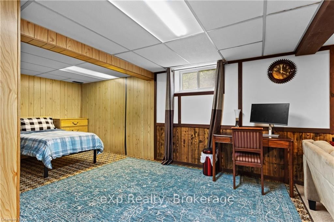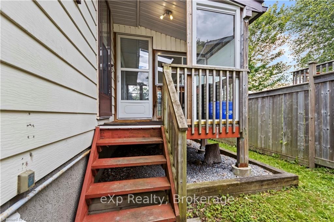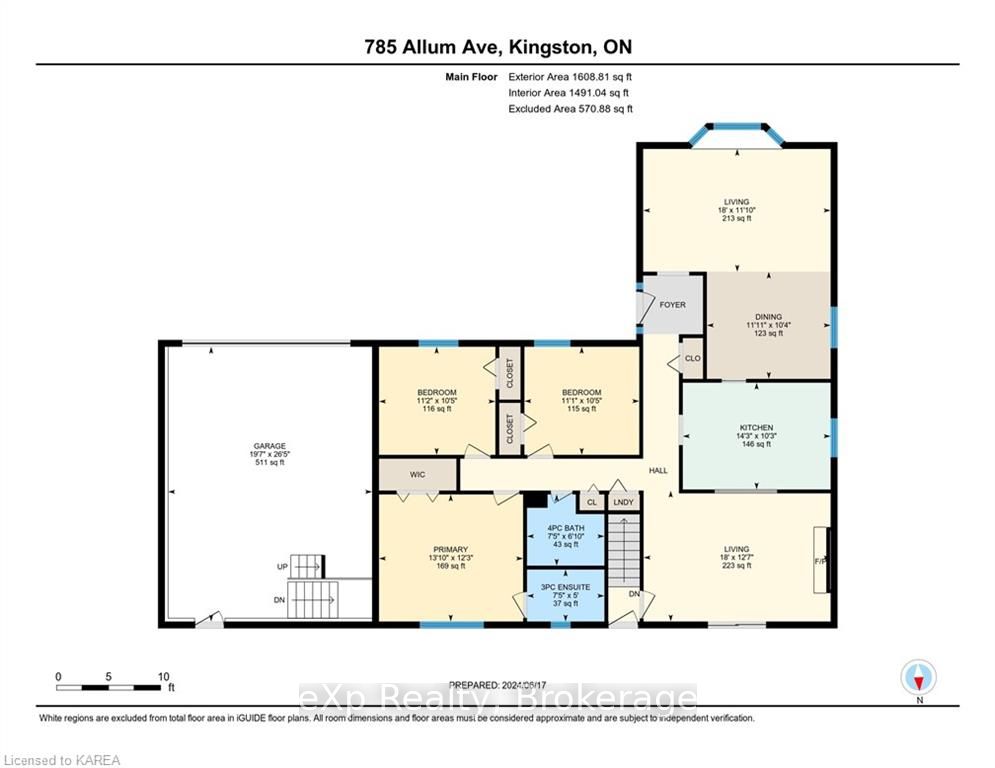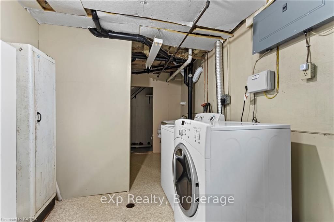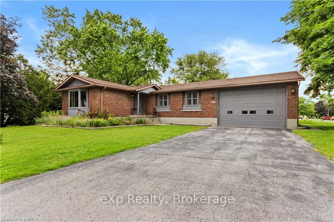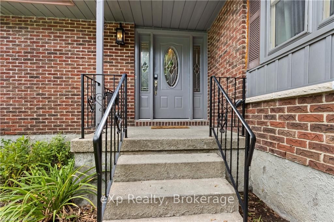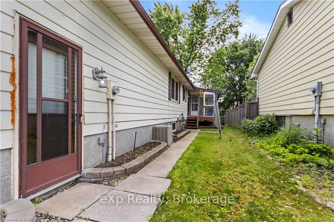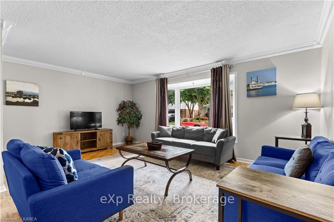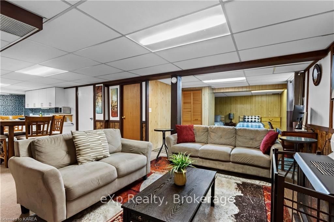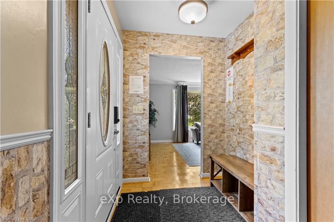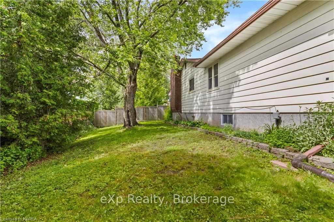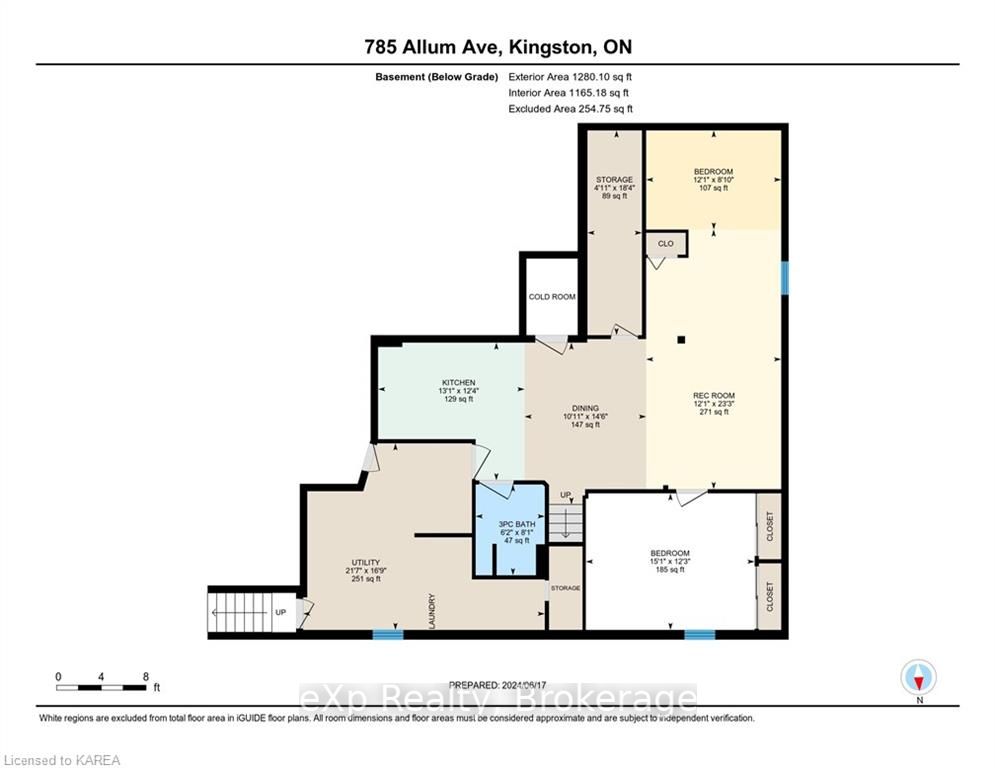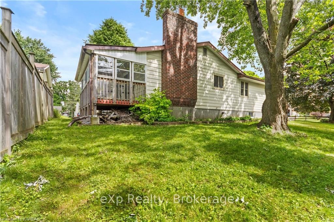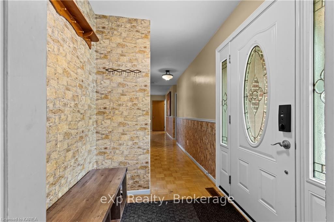$829,900
Available - For Sale
Listing ID: X9412191
785 ALLUM Ave , Kingston, K7M 7A3, Ontario
| In the heart of the West End, there's an all brick very large bungalow with a fully finished basement and separate entrance for potential income or in-law suite. It sits on a large lot with perennial gardens. This home has character and potential. Upstairs, two distinct and comfortable living spaces, three bedrooms and two full baths. The primary suite has its own bathroom. Downstairs, a lower level with its own entrance and exit, perfect for income or guests. The house has been a successful ARBNB. Live upstairs, rent the basement, or keep both as rentals. The living room is welcoming, the dining room inviting. The kitchen opens to a family room with a fireplace. Out back, a deck with a screened porch for summer nights. The driveway is wide, fits six cars. The garage doors are tall, ready for an RV or boat. This bungalow, this brick home, stands in a neighborhood of promise. Schools, shops, transit, all within reach. Here is a home of opportunity, a place to live, to grow, to earn. Don't let it slip away. Come, see for yourself, and find your story here. |
| Price | $829,900 |
| Taxes: | $4717.23 |
| Assessment: | $347000 |
| Assessment Year: | 2016 |
| Address: | 785 ALLUM Ave , Kingston, K7M 7A3, Ontario |
| Lot Size: | 61.42 x 114.34 (Feet) |
| Acreage: | < .50 |
| Directions/Cross Streets: | Taylor Kidd Blvd., South on Mona Drive to Allum Avenue. |
| Rooms: | 9 |
| Rooms +: | 8 |
| Bedrooms: | 3 |
| Bedrooms +: | 2 |
| Kitchens: | 1 |
| Kitchens +: | 1 |
| Basement: | Finished, Full |
| Approximatly Age: | 31-50 |
| Property Type: | Detached |
| Style: | 2-Storey |
| Exterior: | Brick, Vinyl Siding |
| Garage Type: | Attached |
| (Parking/)Drive: | Other |
| Drive Parking Spaces: | 6 |
| Pool: | None |
| Approximatly Age: | 31-50 |
| Fireplace/Stove: | Y |
| Heat Source: | Gas |
| Heat Type: | Forced Air |
| Central Air Conditioning: | Central Air |
| Elevator Lift: | N |
| Sewers: | Sewers |
| Water: | Municipal |
$
%
Years
This calculator is for demonstration purposes only. Always consult a professional
financial advisor before making personal financial decisions.
| Although the information displayed is believed to be accurate, no warranties or representations are made of any kind. |
| eXp Realty, Brokerage |
|
|

Dir:
416-828-2535
Bus:
647-462-9629
| Virtual Tour | Book Showing | Email a Friend |
Jump To:
At a Glance:
| Type: | Freehold - Detached |
| Area: | Frontenac |
| Municipality: | Kingston |
| Neighbourhood: | South of Taylor-Kidd Blvd |
| Style: | 2-Storey |
| Lot Size: | 61.42 x 114.34(Feet) |
| Approximate Age: | 31-50 |
| Tax: | $4,717.23 |
| Beds: | 3+2 |
| Baths: | 3 |
| Fireplace: | Y |
| Pool: | None |
Locatin Map:
Payment Calculator:

