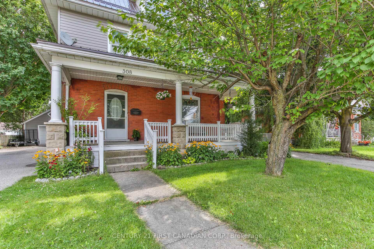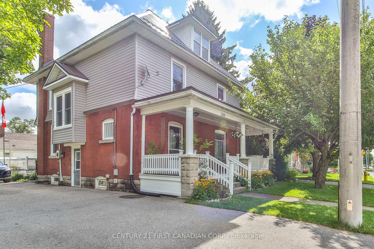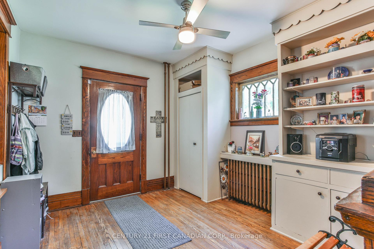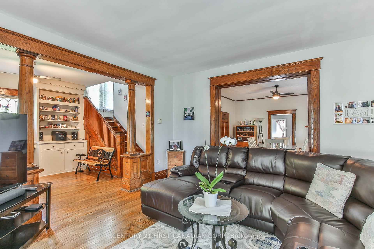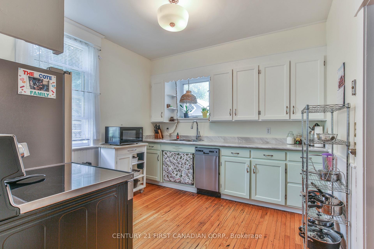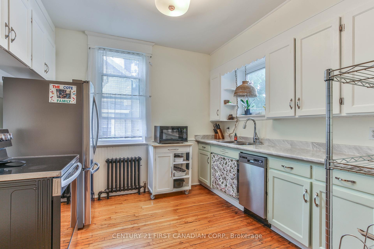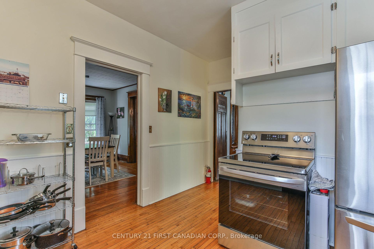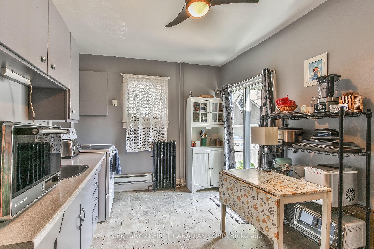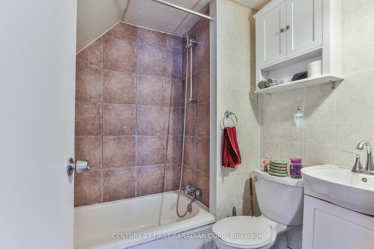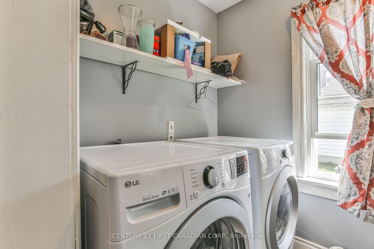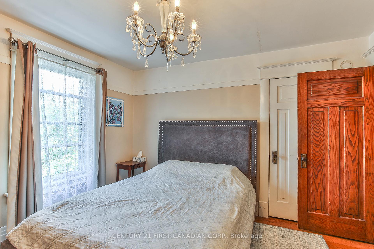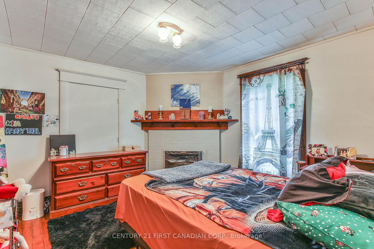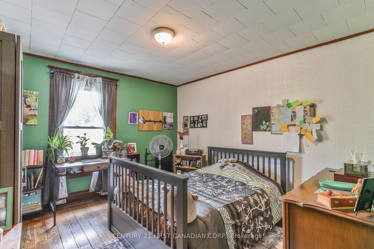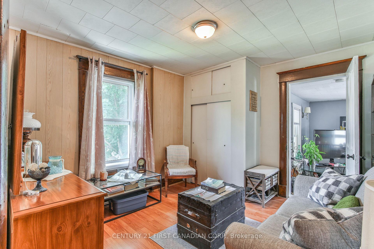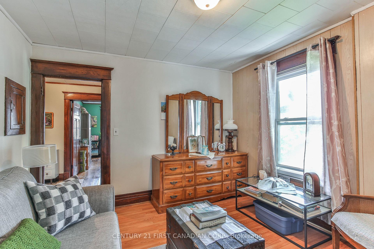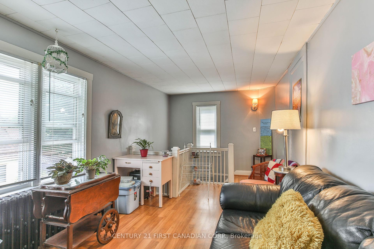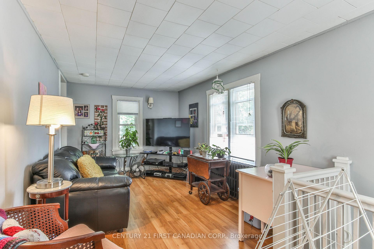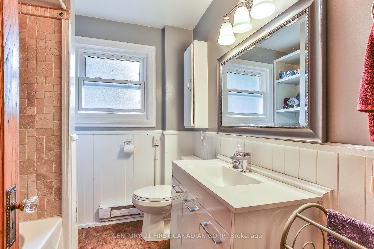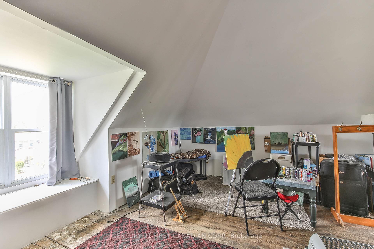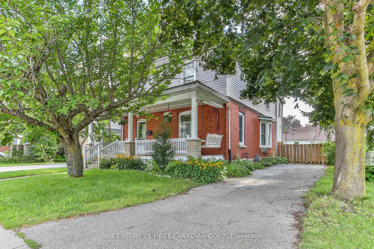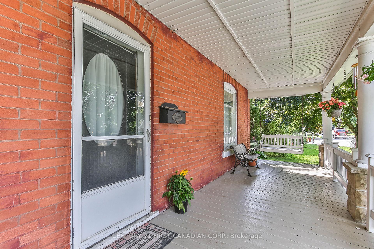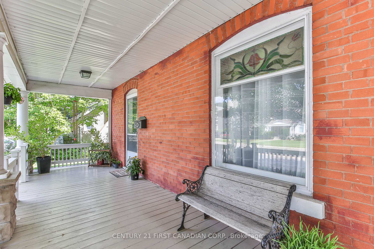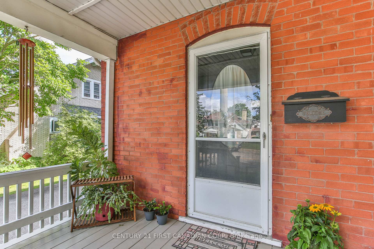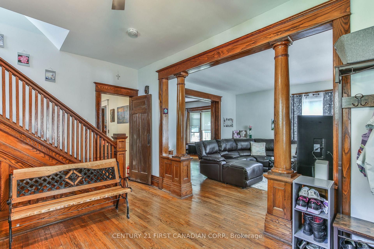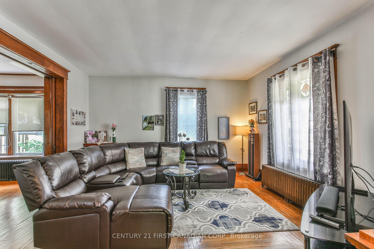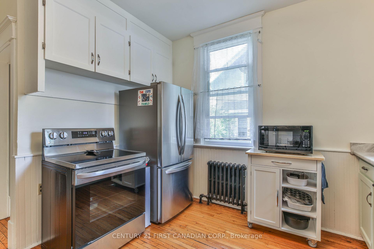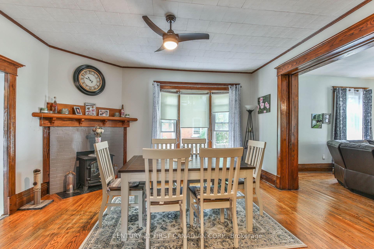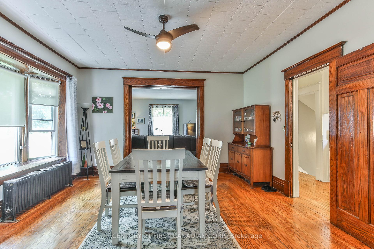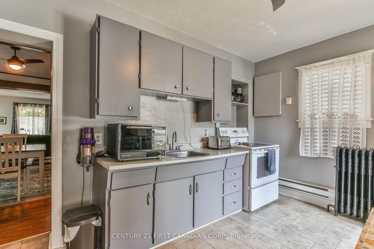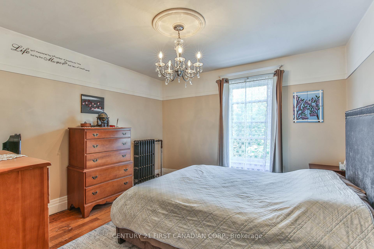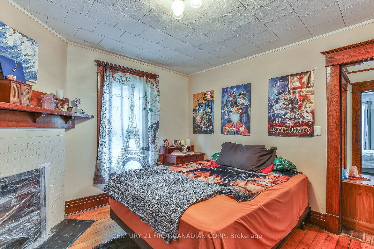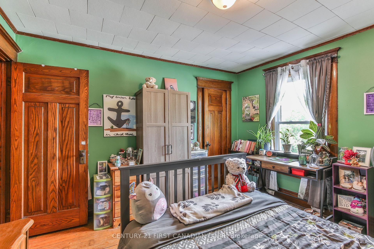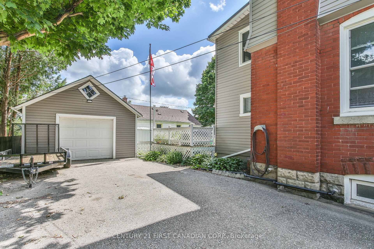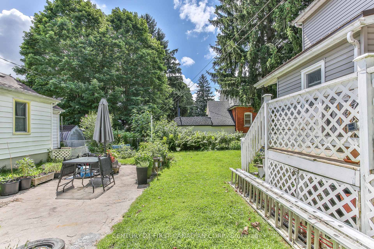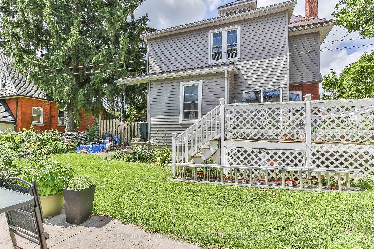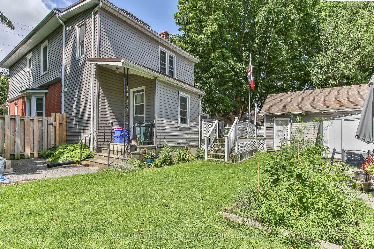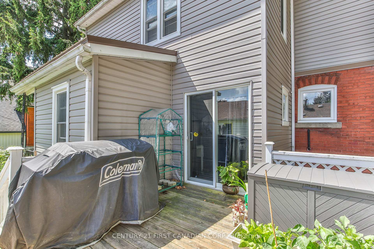$574,900
Available - For Sale
Listing ID: X9049717
308 Broadway St , Tillsonburg, N4G 3S1, Ontario
| Stunning 1900 built 2.5 story home-blend of old home charm with all the essentials of a modern home. Zoned as a duplex this property can be used as single family living or with with up to date fire inspection can be covered back into a duplex. 2 driveways offer parking for up to 12 cars plus extra parking in the 1.5 car detached garage. Main floor has all the original trim, floors and moulding with a spacious foyer with built-ins. Formal living room and dining room has original wood pillars and hardwood floors and decorative fireplace. There are 2 kitchens and 2 sets of stairs and a main floor 4 pc bath. 2nd story offers 4 br, den and 4 pc bath with huge linen closet and decorative fireplace in one of the bedrooms. Attic is mostly finished with drywall and lots of windows to give beautiful natural light. Makes a great office or studio space. Basement is unfinished with multiple storage rooms and furnace room. Updates include: steel roof 22', updated windows, dishwasher and counter in the main kitchen, new vanity and toilet, updated windows in the hall. Breaker panel has been replaced. Located close to downtown, shopping and Lake Lisgar. Central to Brantford, Kitchener, Woodstock, Aylmer and St. Thomas. 2nd floor - Family Rm 6.09 x 2.92, Storage 1.22 0.91. 3rd floor - Attic - 6.19 x 8.80. Basement Laundry - 3.39 x 5.68, Storage - 4.08 x 9.21 and Utility - 3.39 x 3.40 |
| Price | $574,900 |
| Taxes: | $3009.00 |
| Assessment: | $214000 |
| Assessment Year: | 2023 |
| Address: | 308 Broadway St , Tillsonburg, N4G 3S1, Ontario |
| Lot Size: | 66.17 x 106.29 (Feet) |
| Acreage: | < .50 |
| Directions/Cross Streets: | Concession ST. E |
| Rooms: | 12 |
| Bedrooms: | 3 |
| Bedrooms +: | |
| Kitchens: | 2 |
| Family Room: | Y |
| Basement: | Part Bsmt, Unfinished |
| Approximatly Age: | 100+ |
| Property Type: | Detached |
| Style: | 2 1/2 Storey |
| Exterior: | Vinyl Siding |
| Garage Type: | Detached |
| (Parking/)Drive: | Private |
| Drive Parking Spaces: | 12 |
| Pool: | None |
| Approximatly Age: | 100+ |
| Approximatly Square Footage: | 3500-5000 |
| Property Features: | Fenced Yard, Lake/Pond |
| Fireplace/Stove: | N |
| Heat Source: | Other |
| Heat Type: | Other |
| Central Air Conditioning: | Window Unit |
| Laundry Level: | Main |
| Elevator Lift: | N |
| Sewers: | Sewers |
| Water: | Municipal |
$
%
Years
This calculator is for demonstration purposes only. Always consult a professional
financial advisor before making personal financial decisions.
| Although the information displayed is believed to be accurate, no warranties or representations are made of any kind. |
| CENTURY 21 FIRST CANADIAN CORP. |
|
|

Dir:
416-828-2535
Bus:
647-462-9629
| Virtual Tour | Book Showing | Email a Friend |
Jump To:
At a Glance:
| Type: | Freehold - Detached |
| Area: | Oxford |
| Municipality: | Tillsonburg |
| Neighbourhood: | Tillsonburg |
| Style: | 2 1/2 Storey |
| Lot Size: | 66.17 x 106.29(Feet) |
| Approximate Age: | 100+ |
| Tax: | $3,009 |
| Beds: | 3 |
| Baths: | 2 |
| Fireplace: | N |
| Pool: | None |
Locatin Map:
Payment Calculator:

