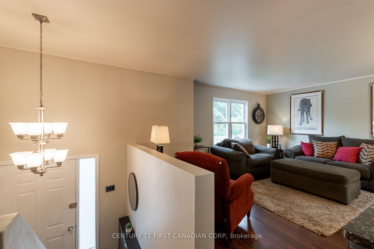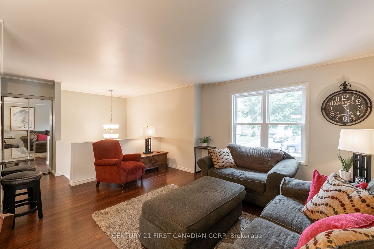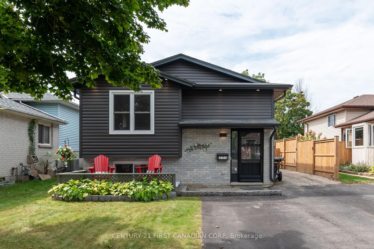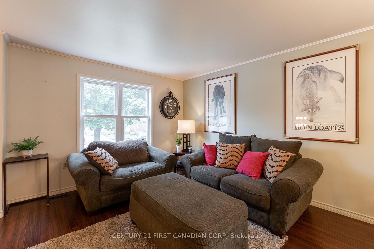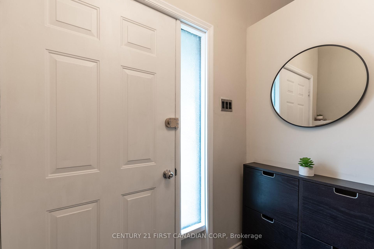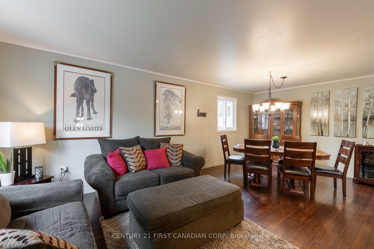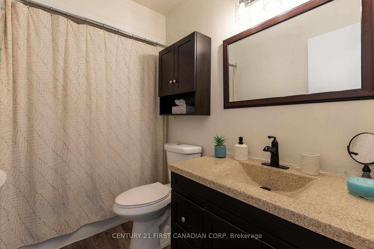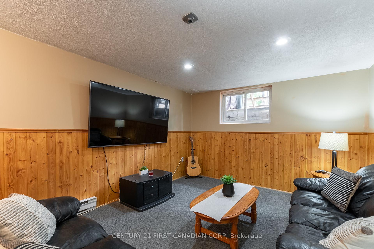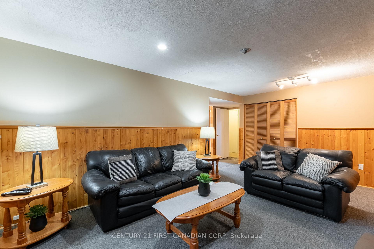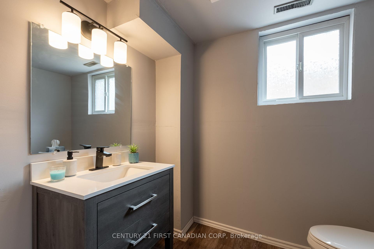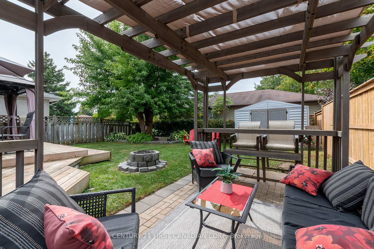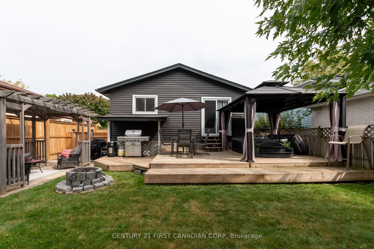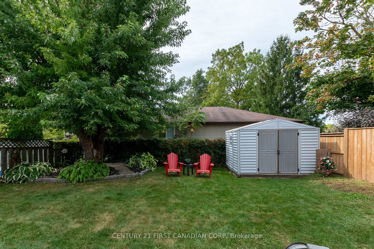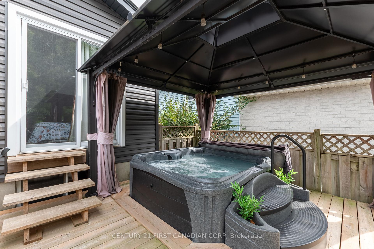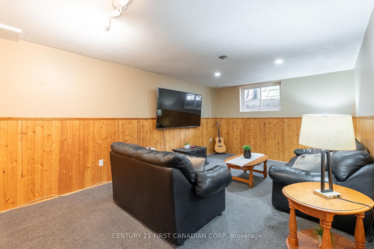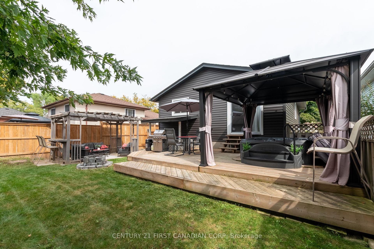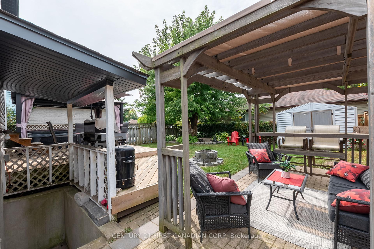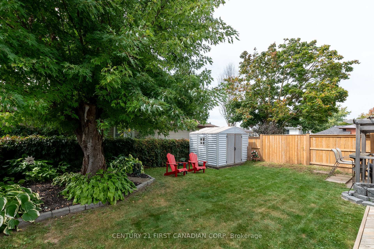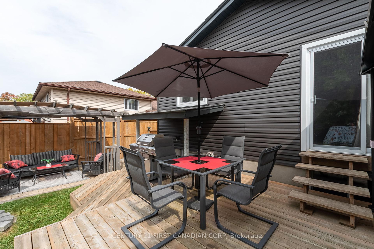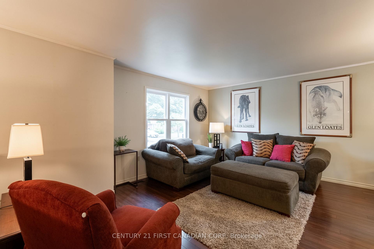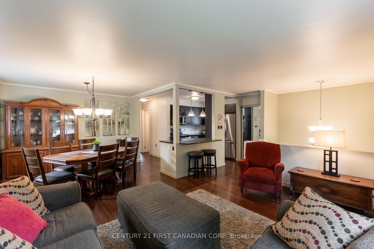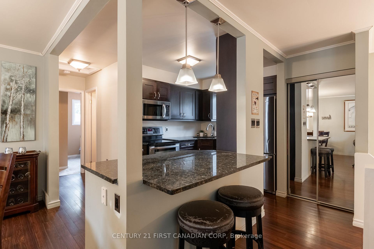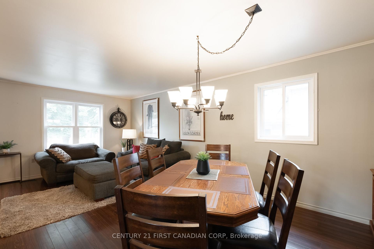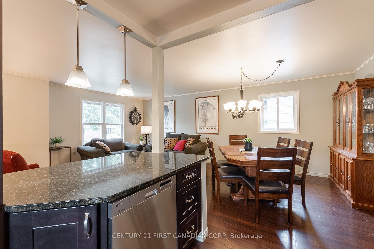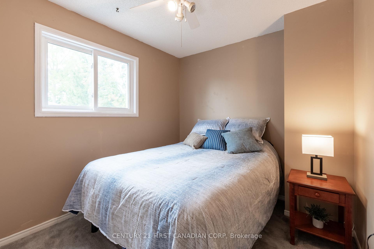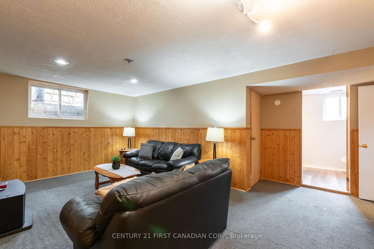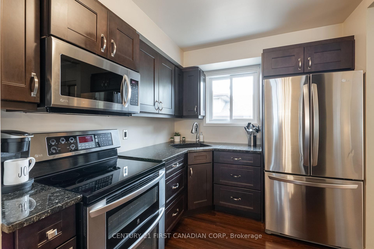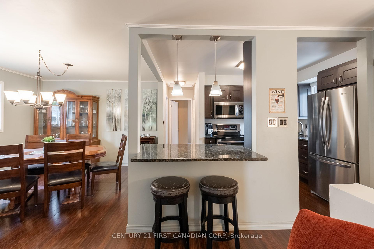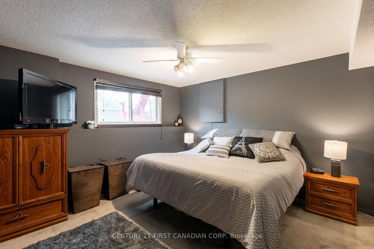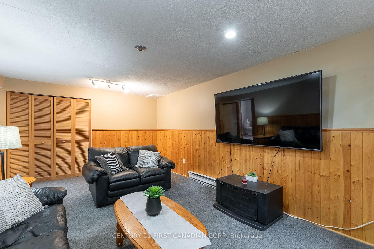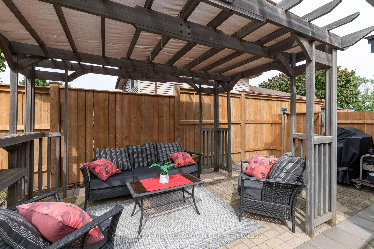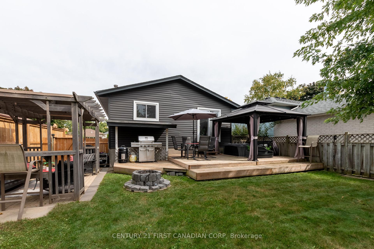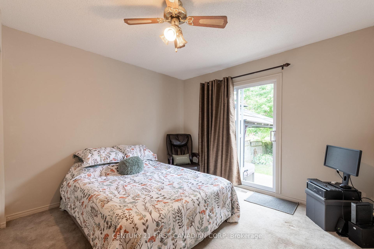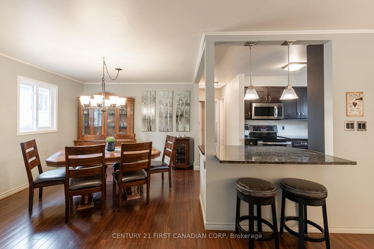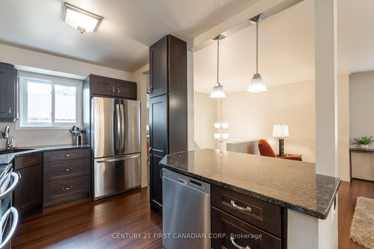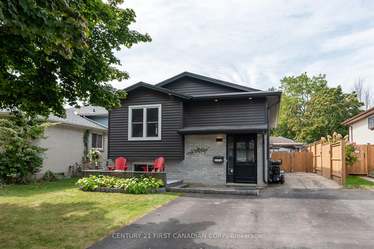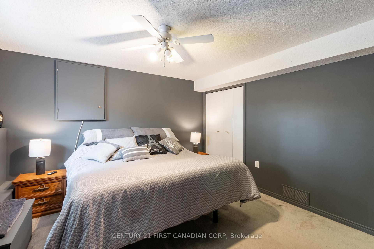$539,900
Available - For Sale
Listing ID: X10406707
174 Portsmouth Cres , London, N5V 4C8, Ontario
| MASSIVE PRICE IMPROVEMENT! BEST PRICE IN THE AREA PER SQUARE FOOT! Welcome to this charming raised bungalow located on a quiet crescent in mature neighbourhood in East London. This home offers a private driveway with space for four vehicles and a spacious front porch, perfect for relaxing. Step inside to the open-concept main floor, where natural light fills the bright and airy living room, seamlessly connected to the dining area and kitchen. The kitchen features a breakfast bar, sleek stone countertops, ample cupboard space, and a dedicated pantry for all your storage needs. On the main floor there are two generously sized bedrooms and a four-piece main bathroom. The lower level boasts a massive, sunlit bedroom with large windows and a stylish two-piece bath. The finished rec room offers plenty of space for entertainment or relaxation. With walk-up access from the basement, the fully fenced backyard is an outdoor oasis, featuring a pergola-covered stone patio, multi-tiered decks, a hot tub beneath a lit gazebo, and a large garden shed. The green space is perfect for gardening or outdoor activities. Conveniently located close to the 401 highway, with easy access to groceries, restaurants, a community centre, library, fitness facilities, and public transit, this home combines comfort, convenience, and tranquility. Don't miss your chance to make this lovely bungalow your own! |
| Extras: New furnace and AC installed in 2017, new roof 2019. |
| Price | $539,900 |
| Taxes: | $2659.32 |
| Address: | 174 Portsmouth Cres , London, N5V 4C8, Ontario |
| Lot Size: | 39.74 x 98.67 (Feet) |
| Acreage: | < .50 |
| Directions/Cross Streets: | From Veterans Memorial Parkway, turn West on Tartan Drive, thenSouth on Railton Ave, the East on Por |
| Rooms: | 5 |
| Rooms +: | 2 |
| Bedrooms: | 2 |
| Bedrooms +: | 1 |
| Kitchens: | 1 |
| Family Room: | N |
| Basement: | Full |
| Approximatly Age: | 31-50 |
| Property Type: | Detached |
| Style: | Bungalow-Raised |
| Exterior: | Brick, Vinyl Siding |
| Garage Type: | None |
| (Parking/)Drive: | Pvt Double |
| Drive Parking Spaces: | 4 |
| Pool: | None |
| Other Structures: | Garden Shed |
| Approximatly Age: | 31-50 |
| Approximatly Square Footage: | 700-1100 |
| Property Features: | Fenced Yard, Library, Public Transit, Rec Centre, School |
| Fireplace/Stove: | N |
| Heat Source: | Gas |
| Heat Type: | Forced Air |
| Central Air Conditioning: | Central Air |
| Sewers: | Sewers |
| Water: | Municipal |
| Utilities-Cable: | A |
| Utilities-Hydro: | Y |
| Utilities-Gas: | Y |
| Utilities-Telephone: | A |
$
%
Years
This calculator is for demonstration purposes only. Always consult a professional
financial advisor before making personal financial decisions.
| Although the information displayed is believed to be accurate, no warranties or representations are made of any kind. |
| CENTURY 21 FIRST CANADIAN CORP |
|
|

Dir:
416-828-2535
Bus:
647-462-9629
| Virtual Tour | Book Showing | Email a Friend |
Jump To:
At a Glance:
| Type: | Freehold - Detached |
| Area: | Middlesex |
| Municipality: | London |
| Neighbourhood: | East I |
| Style: | Bungalow-Raised |
| Lot Size: | 39.74 x 98.67(Feet) |
| Approximate Age: | 31-50 |
| Tax: | $2,659.32 |
| Beds: | 2+1 |
| Baths: | 2 |
| Fireplace: | N |
| Pool: | None |
Locatin Map:
Payment Calculator:

