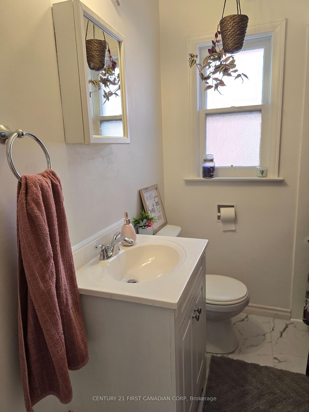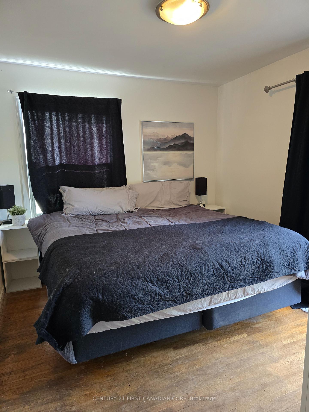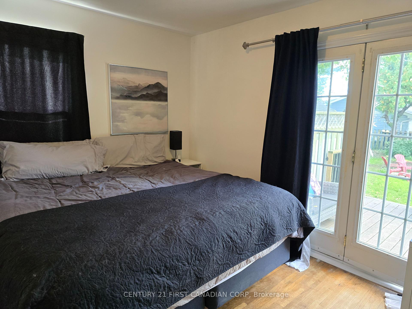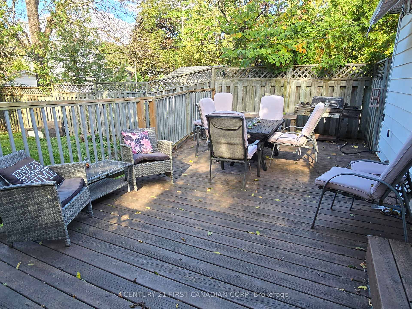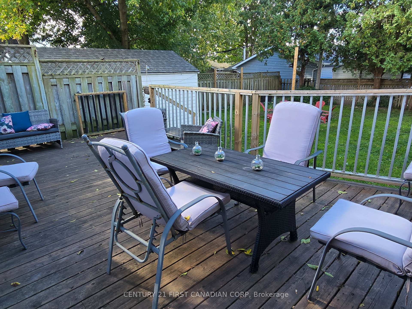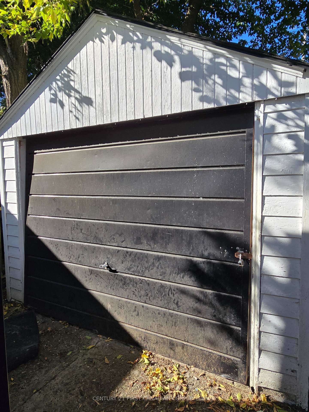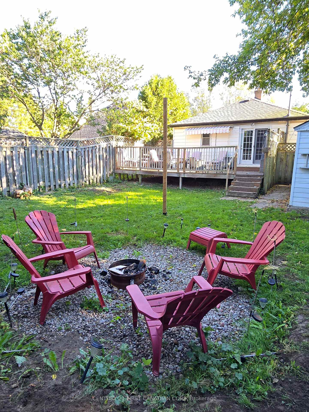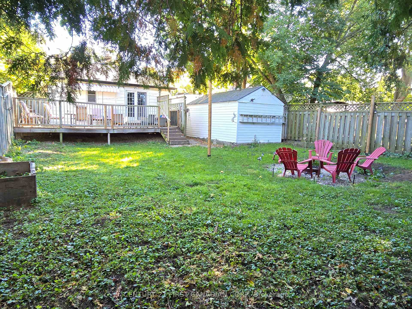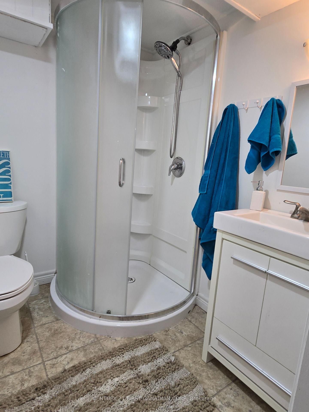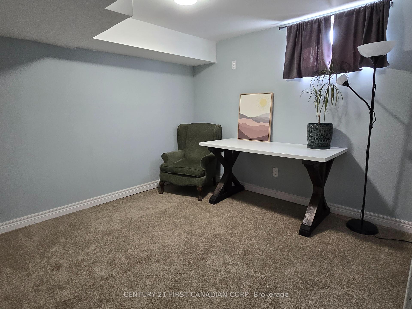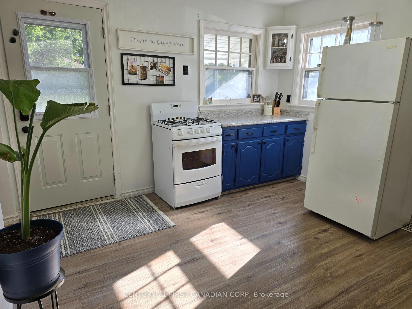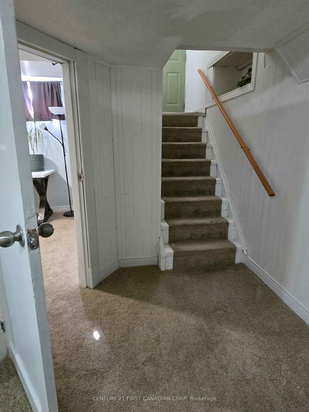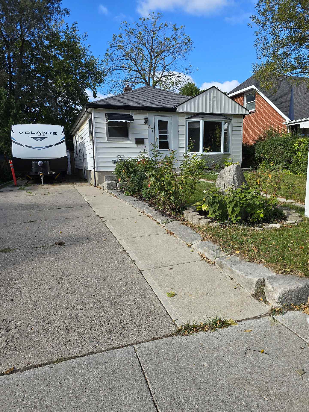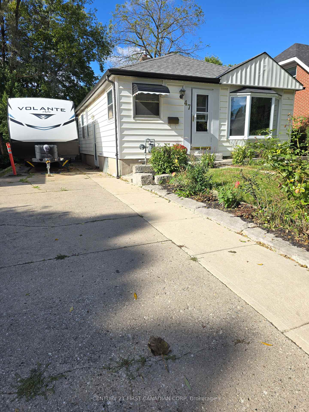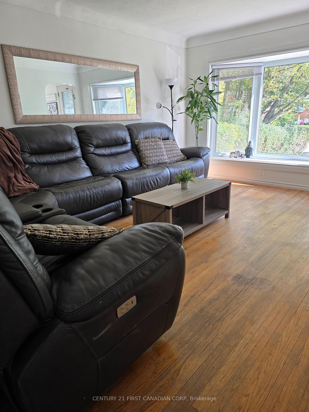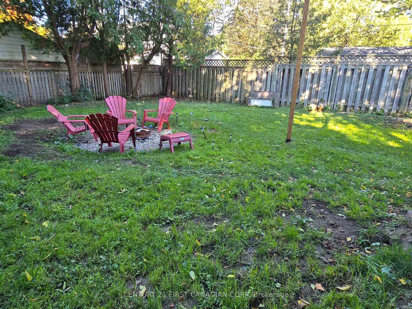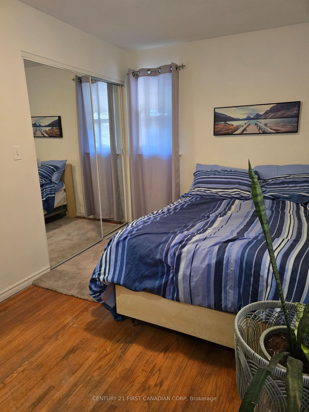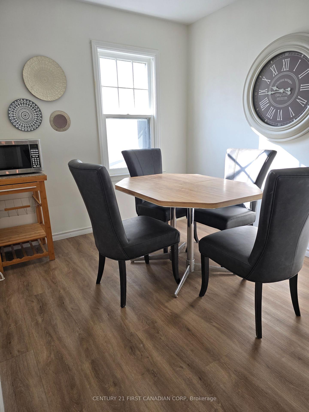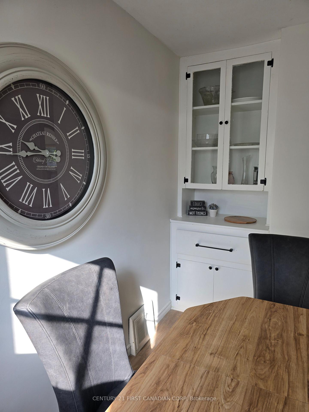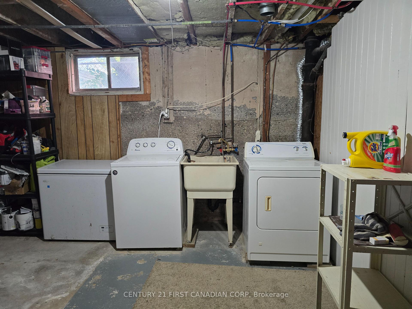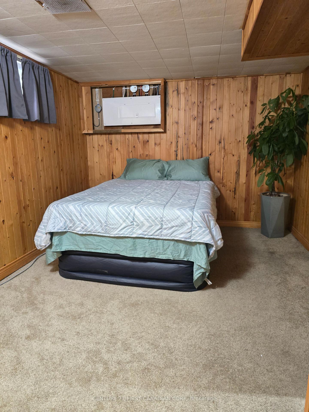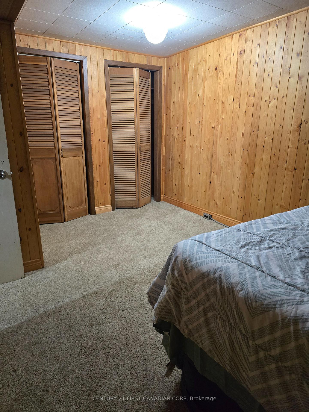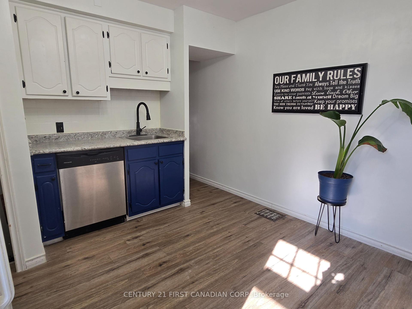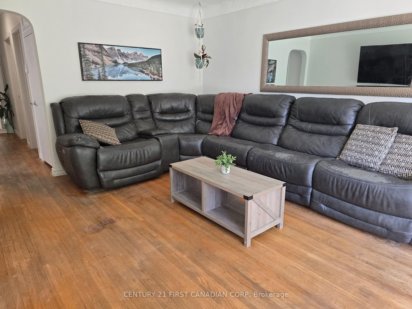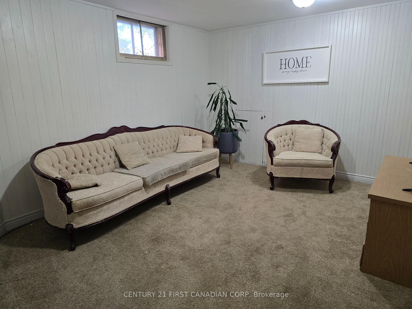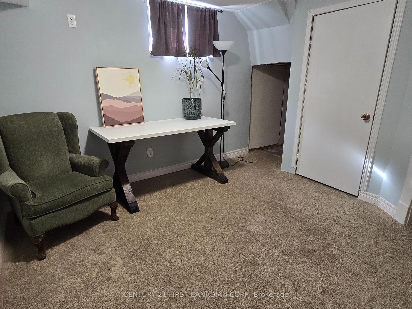$464,900
Available - For Sale
Listing ID: X9391774
47 Stevenson Ave , London, N5W 1Y4, Ontario
| Location Location Location! This lovely home is situated on a quiet street, offering a peaceful setting while still being conveniently close to Kiwanas Park, schools, shopping, and public transit. With easy access to both the highway 401, downtown London, or Fanshawe College. The home features 2+2 bedrooms, 2 bathrooms with the potential to convert the dining room into another bedroom (if desired). Some major updates include a new Electrical panel (2024), Furnace (2020), Roof (2017), updated plumbing, and vinyl flooring in the kitchen and dining room. Complete with a detached garage, parking in driveway for 4 cars, spacious deck, and fully fenced backyard. Flexible closing options available. |
| Price | $464,900 |
| Taxes: | $2483.98 |
| Address: | 47 Stevenson Ave , London, N5W 1Y4, Ontario |
| Lot Size: | 45.00 x 126.00 (Feet) |
| Acreage: | < .50 |
| Directions/Cross Streets: | STEVENSON AVE AND GLASS AVE |
| Rooms: | 10 |
| Rooms +: | 5 |
| Bedrooms: | 2 |
| Bedrooms +: | 2 |
| Kitchens: | 1 |
| Family Room: | N |
| Basement: | Part Fin |
| Approximatly Age: | 51-99 |
| Property Type: | Detached |
| Style: | Bungalow |
| Exterior: | Vinyl Siding |
| Garage Type: | Detached |
| (Parking/)Drive: | Private |
| Drive Parking Spaces: | 5 |
| Pool: | None |
| Approximatly Age: | 51-99 |
| Approximatly Square Footage: | 700-1100 |
| Property Features: | Fenced Yard, Public Transit, School |
| Fireplace/Stove: | Y |
| Heat Source: | Gas |
| Heat Type: | Forced Air |
| Central Air Conditioning: | Central Air |
| Laundry Level: | Lower |
| Sewers: | Sewers |
| Water: | Municipal |
| Utilities-Cable: | A |
| Utilities-Hydro: | Y |
$
%
Years
This calculator is for demonstration purposes only. Always consult a professional
financial advisor before making personal financial decisions.
| Although the information displayed is believed to be accurate, no warranties or representations are made of any kind. |
| CENTURY 21 FIRST CANADIAN CORP |
|
|

Dir:
416-828-2535
Bus:
647-462-9629
| Book Showing | Email a Friend |
Jump To:
At a Glance:
| Type: | Freehold - Detached |
| Area: | Middlesex |
| Municipality: | London |
| Neighbourhood: | East N |
| Style: | Bungalow |
| Lot Size: | 45.00 x 126.00(Feet) |
| Approximate Age: | 51-99 |
| Tax: | $2,483.98 |
| Beds: | 2+2 |
| Baths: | 2 |
| Fireplace: | Y |
| Pool: | None |
Locatin Map:
Payment Calculator:

