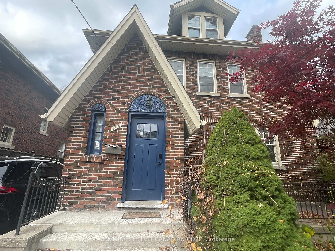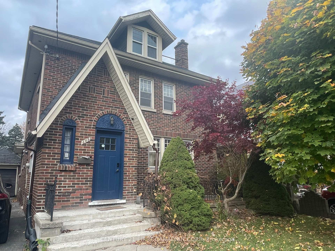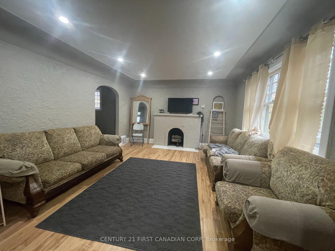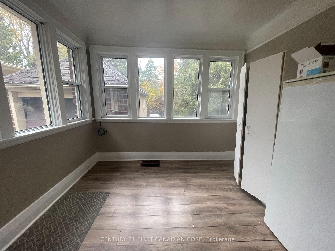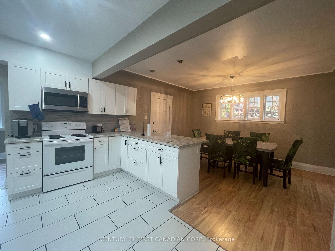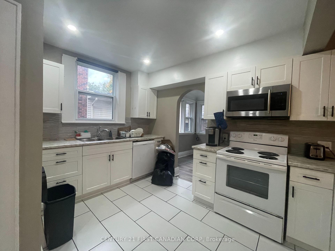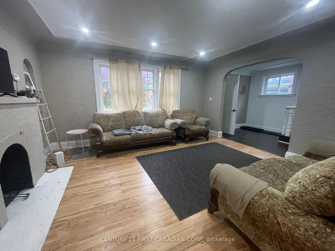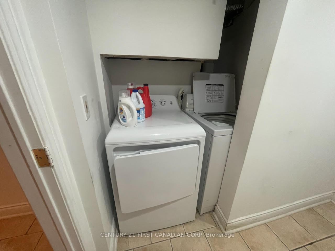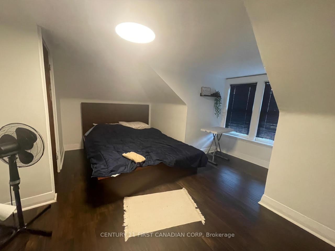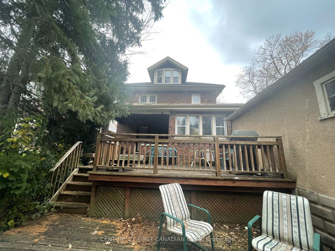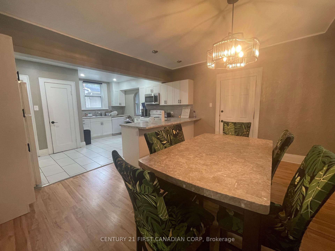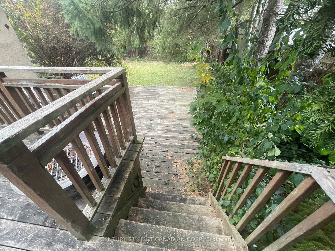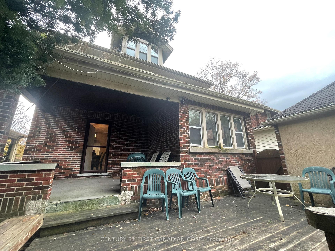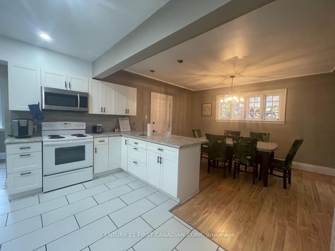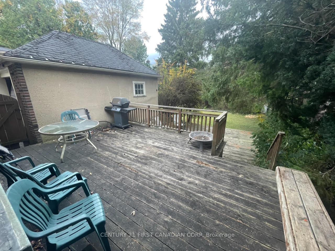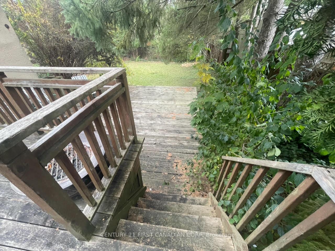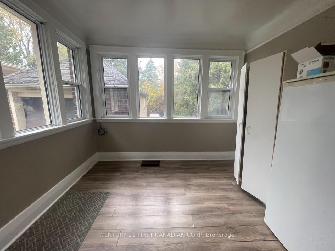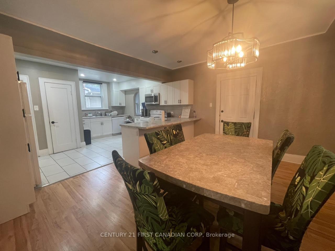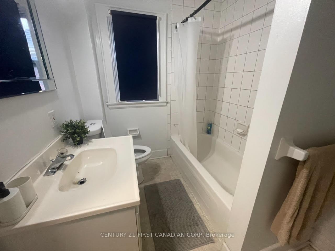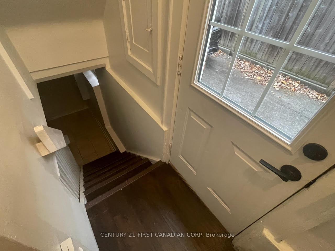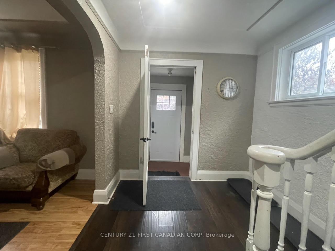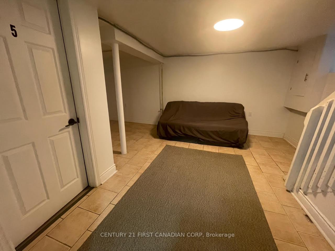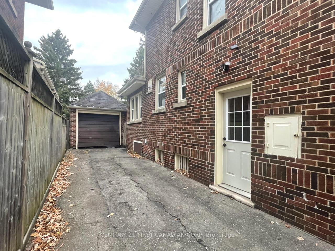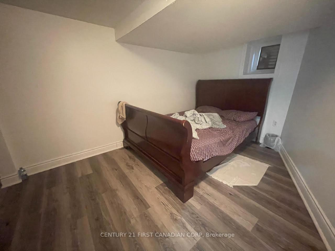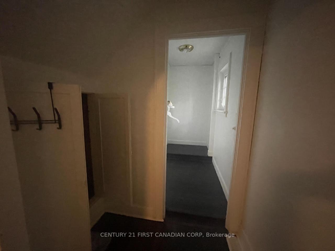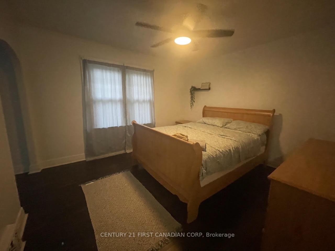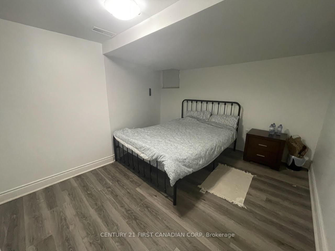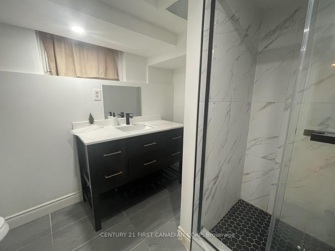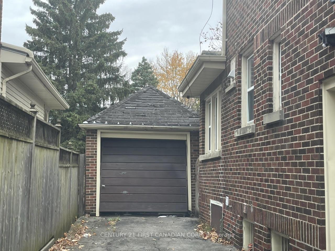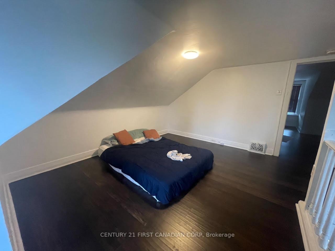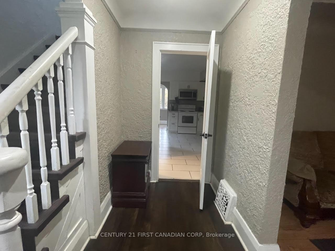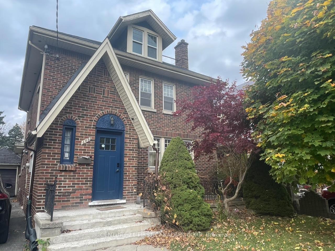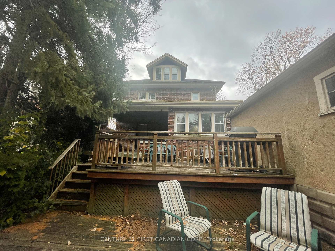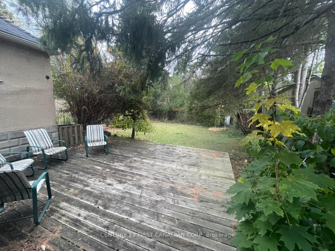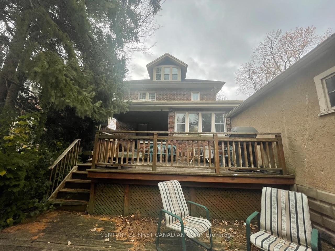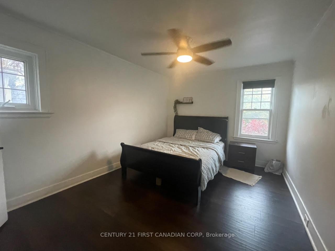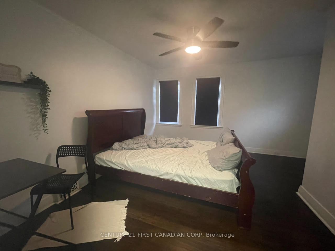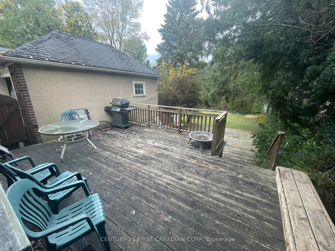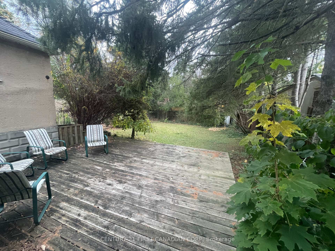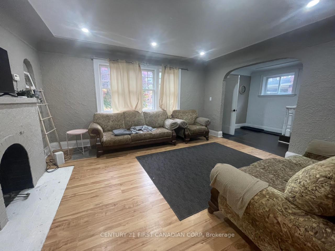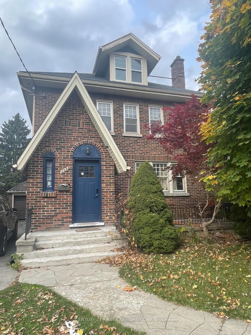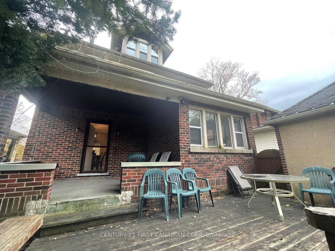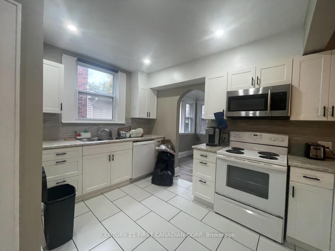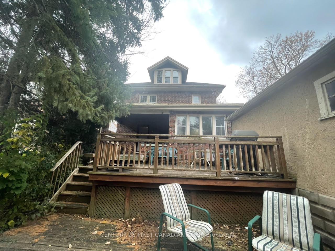$949,900
Available - For Sale
Listing ID: X10410860
300 Huron St , London, N6A 2K2, Ontario
| INVESTOR ALERT - THIS IS YOUR CALLING! DO NOT MISS YOUR CHANCE TO OWN THIS ALL BRICK DETACHED 2 1/2 STOREY HOME LOCATED IN THE HEART OF OLD NORTH LONDON. IDEAL LOCATION FOR STUDENTS, FAMILIES AND PROFESSIONALS, WITH CLOSE PROXIMITY TO UWO, KINGS COLLEGE, DOWNTOWN, MASONVILLE PLACE AND MORE. CURRENTLY BEING USED AS AIRBNB WITH AN APPROX YEARLY INCOME OF $50,000, TO DATE. THIS HOME OFFERS A TOTAL 6 BEDROOMS AND 3 BATHROOMS WITH A LARGE DRIVEWAY AND DETACHED SINGLE CAR GARAGE AVAILABLE. TONS OF UPGRADES DONE SUCH AS POT LIGHTS, KITCHEN AND FLOORING. FURNACE AND ELECTRICAL PANNEL HAS BEEN UPDATED. THE MAIN LEVEL FEATURES A LARGE LIVING ROOM AND DINING AREA WITH HEIGH CEILINGS AND RENOVATED BRIGHT KITCHEN. FOUR WELL SIZED BEDROOMS ABOVE GRADE WITH TWO BATHROOMS TO SHARE. THE BASEMENT IS FINISHED WITH TWO ROOMS, AN ADDITIONAL 3 PIECE BATHROOM AND LAUNDRY. HUGE SIZE BACKYARD AND LOT WITH A TWO TEIR DECK. CAN BE USED BE RENTED TO A GROUP OF UWO STUDENTS OR USE AS AIRBNB. PERFECT CHANCE TO ADD THIS INVESTMENT IN YOUR PORTFOLIO WITH DIVERSE OPPORTUNITY. COME SEE THIS HOME TODAY! |
| Price | $949,900 |
| Taxes: | $5628.00 |
| Address: | 300 Huron St , London, N6A 2K2, Ontario |
| Lot Size: | 40.00 x 150.00 (Feet) |
| Acreage: | < .50 |
| Directions/Cross Streets: | RICHMOND AND HURON |
| Rooms: | 9 |
| Rooms +: | 1 |
| Bedrooms: | 4 |
| Bedrooms +: | 2 |
| Kitchens: | 1 |
| Kitchens +: | 0 |
| Family Room: | N |
| Basement: | Finished |
| Property Type: | Detached |
| Style: | 2 1/2 Storey |
| Exterior: | Brick |
| Garage Type: | Detached |
| (Parking/)Drive: | Available |
| Drive Parking Spaces: | 3 |
| Pool: | None |
| Property Features: | Hospital, Library, Park, Public Transit, Rec Centre, School |
| Fireplace/Stove: | N |
| Heat Source: | Gas |
| Heat Type: | Forced Air |
| Central Air Conditioning: | Central Air |
| Laundry Level: | Lower |
| Sewers: | Sewers |
| Water: | Municipal |
| Utilities-Cable: | A |
| Utilities-Hydro: | A |
| Utilities-Telephone: | A |
$
%
Years
This calculator is for demonstration purposes only. Always consult a professional
financial advisor before making personal financial decisions.
| Although the information displayed is believed to be accurate, no warranties or representations are made of any kind. |
| CENTURY 21 FIRST CANADIAN CORP |
|
|

Dir:
416-828-2535
Bus:
647-462-9629
| Book Showing | Email a Friend |
Jump To:
At a Glance:
| Type: | Freehold - Detached |
| Area: | Middlesex |
| Municipality: | London |
| Neighbourhood: | East B |
| Style: | 2 1/2 Storey |
| Lot Size: | 40.00 x 150.00(Feet) |
| Tax: | $5,628 |
| Beds: | 4+2 |
| Baths: | 3 |
| Fireplace: | N |
| Pool: | None |
Locatin Map:
Payment Calculator:

