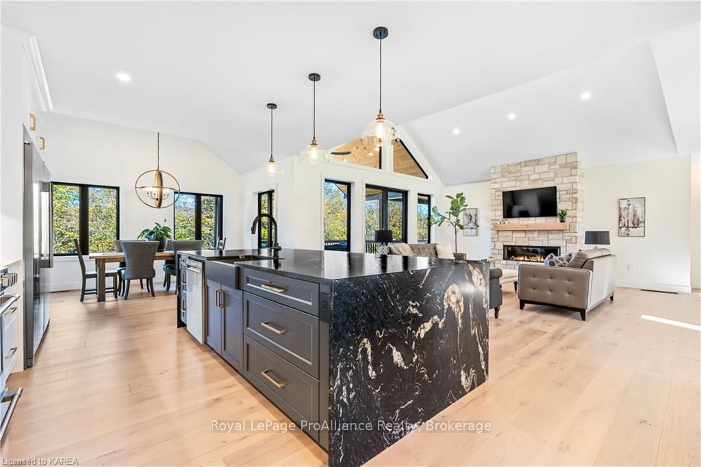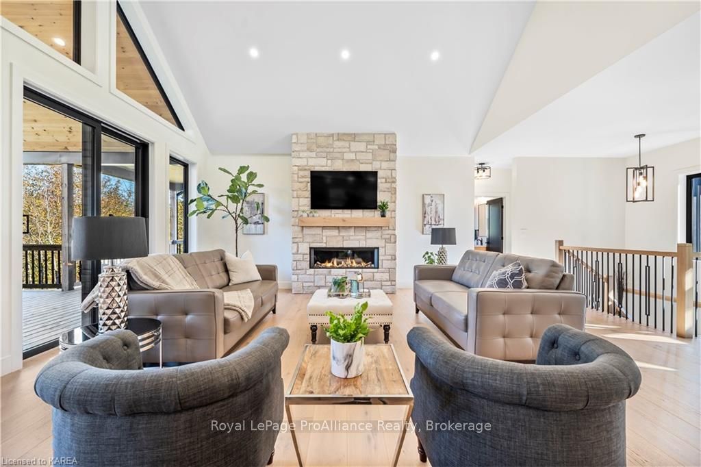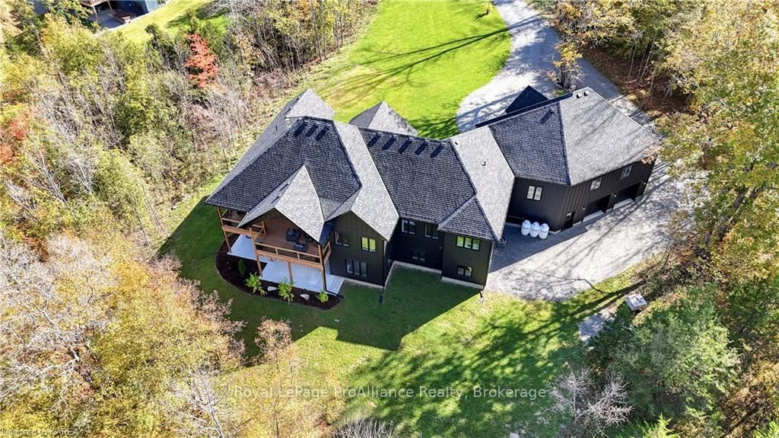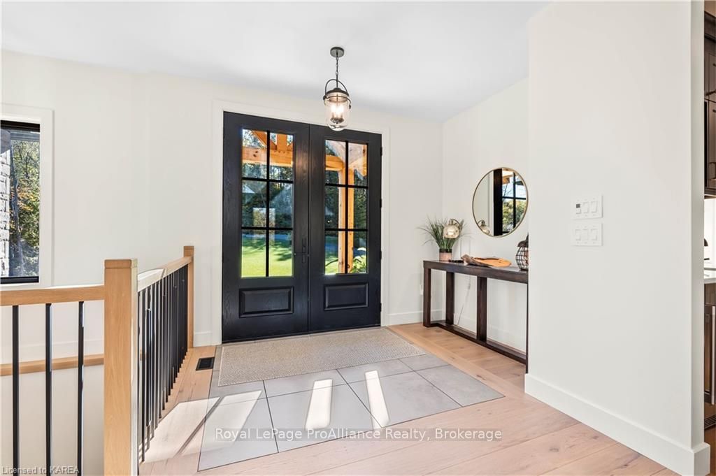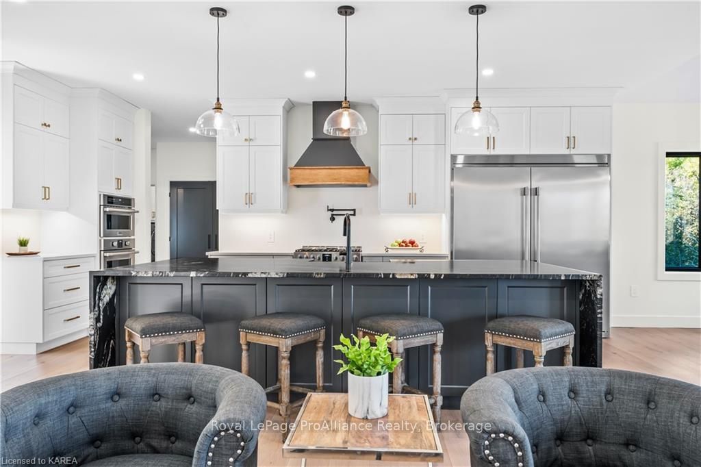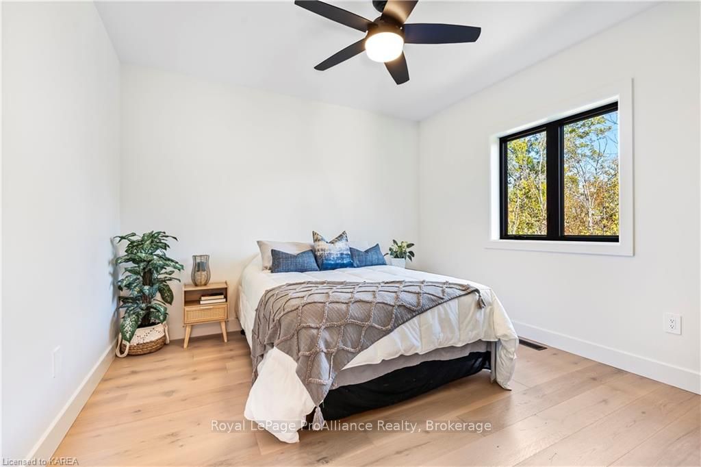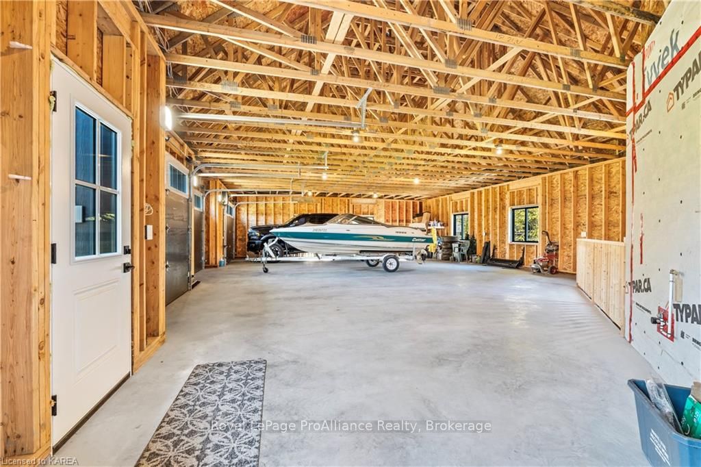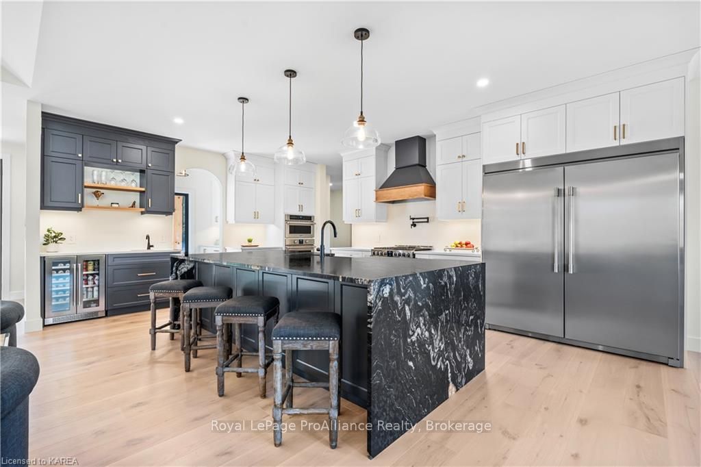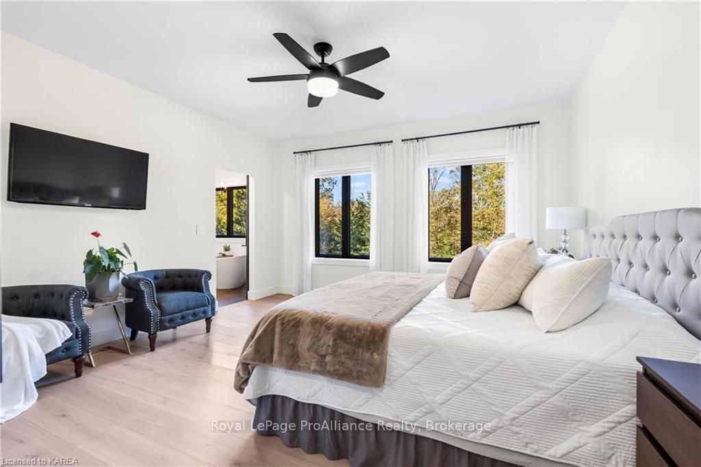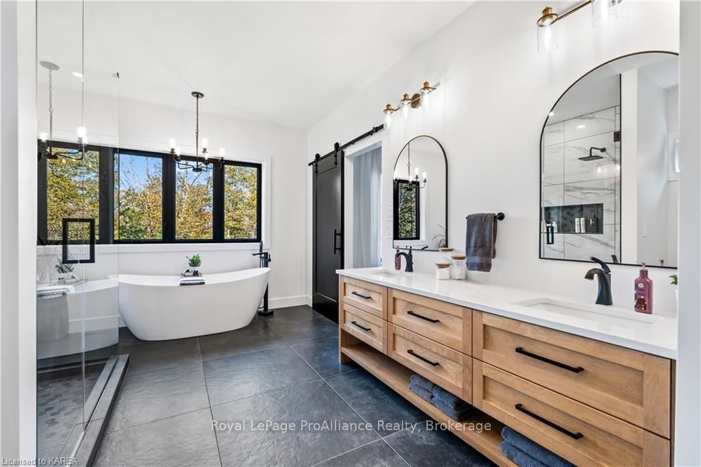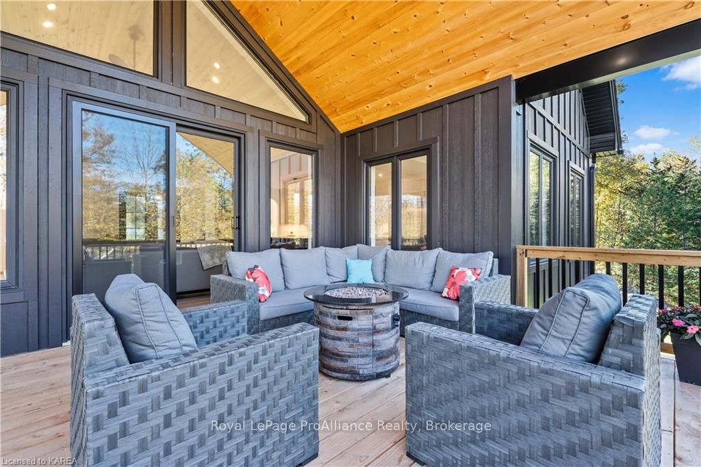$1,695,000
Available - For Sale
Listing ID: X9413047
1088 BALSAM Lane , South Frontenac, K0H 1X0, Ontario
| Applewood Subdivision - Executive Loughborough Lake Waterfront Community just 15 minutes North of Kingston. Absolutely STUNNING 5000 Sq Ft + custom build sitting on a 2-Acre lot. Triple-wide, multi-level garage (5 doors). Hardie board siding. ICF Foundation. This 3 bedroom bungalow includes a main floor primary suite with a breath taking ensuite, walk in closet and access to main floor laundry room. DT custom kitchen with quartz and granite countertops. 10' x 5' Island, with walk in pantry. 8" Gaylord hardwood flooring. Large living room with Cathedral ceiling extending out over a covered deck. Black on black northstar windows. Walk out basement with 9' ft. ceilings. Waterfront park with deeded BOAT SLIP. Click on multi-media for virtual tour and floor plans. |
| Price | $1,695,000 |
| Taxes: | $7995.45 |
| Assessment: | $819000 |
| Assessment Year: | 2024 |
| Address: | 1088 BALSAM Lane , South Frontenac, K0H 1X0, Ontario |
| Lot Size: | 167.00 x 412.00 (Feet) |
| Acreage: | 2-4.99 |
| Directions/Cross Streets: | Perth Road to Greenfield Road to Duff Road to Keir Road to Applewood Lane, left on Balsam Lane. |
| Rooms: | 11 |
| Rooms +: | 0 |
| Bedrooms: | 3 |
| Bedrooms +: | 0 |
| Kitchens: | 1 |
| Kitchens +: | 0 |
| Basement: | Sep Entrance, W/O |
| Approximatly Age: | 0-5 |
| Property Type: | Detached |
| Style: | Bungalow |
| Exterior: | Board/Batten, Stone |
| Garage Type: | Attached |
| (Parking/)Drive: | Other |
| Drive Parking Spaces: | 10 |
| Pool: | None |
| Approximatly Age: | 0-5 |
| Fireplace/Stove: | Y |
| Heat Source: | Propane |
| Heat Type: | Forced Air |
| Central Air Conditioning: | Central Air |
| Elevator Lift: | N |
| Sewers: | Septic |
| Water Supply Types: | Drilled Well |
| Utilities-Hydro: | Y |
$
%
Years
This calculator is for demonstration purposes only. Always consult a professional
financial advisor before making personal financial decisions.
| Although the information displayed is believed to be accurate, no warranties or representations are made of any kind. |
| Royal LePage ProAlliance Realty, Brokerage |
|
|

Dir:
416-828-2535
Bus:
647-462-9629
| Book Showing | Email a Friend |
Jump To:
At a Glance:
| Type: | Freehold - Detached |
| Area: | Frontenac |
| Municipality: | South Frontenac |
| Neighbourhood: | Frontenac South |
| Style: | Bungalow |
| Lot Size: | 167.00 x 412.00(Feet) |
| Approximate Age: | 0-5 |
| Tax: | $7,995.45 |
| Beds: | 3 |
| Baths: | 3 |
| Fireplace: | Y |
| Pool: | None |
Locatin Map:
Payment Calculator:

