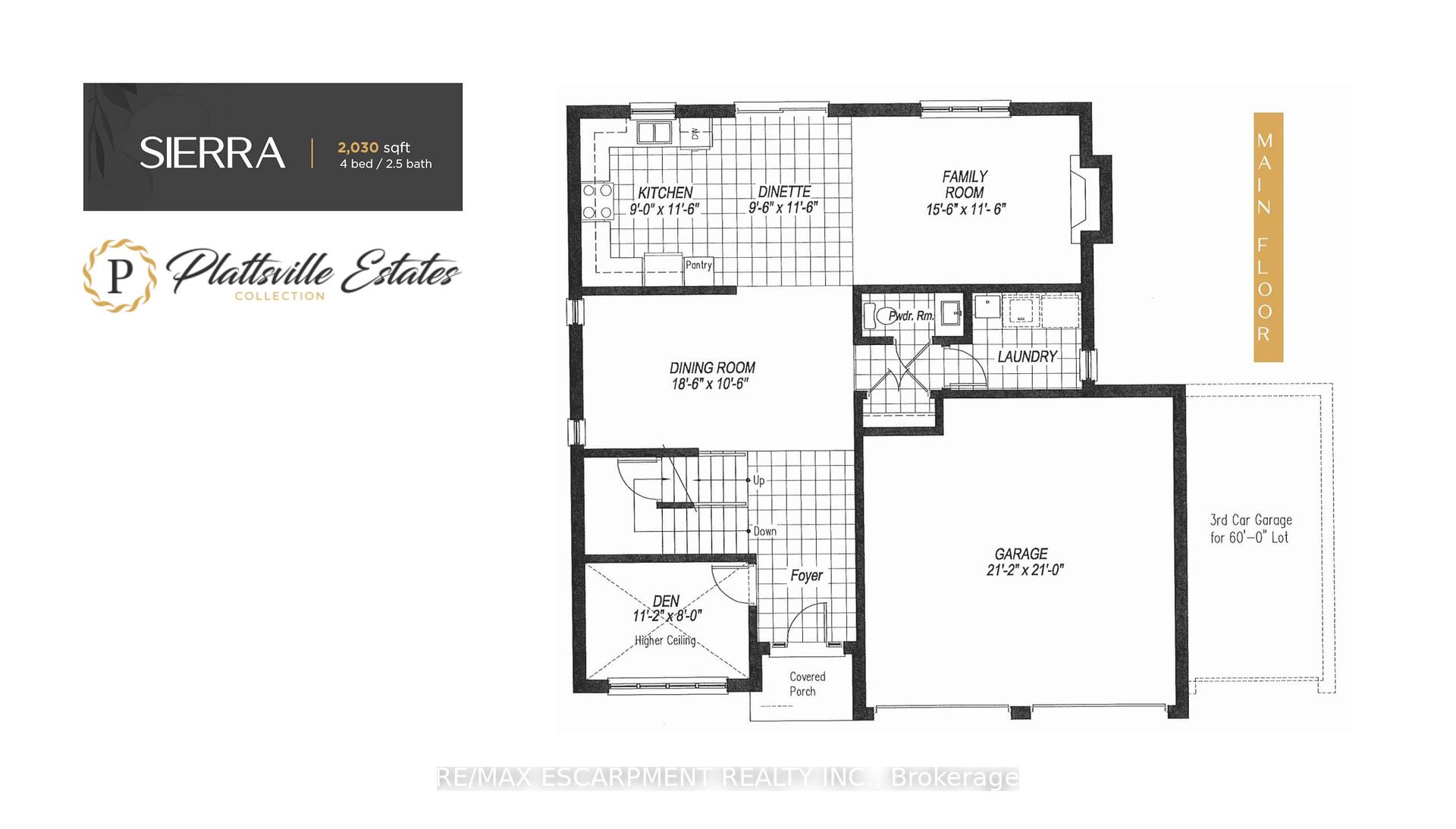$1,037,990
Available - For Sale
Listing ID: X10410926
56 WORKMAN Cres , Blandford-Blenheim, N0J 1S0, Ontario
| BUILDER INCENTIVE: $10,000 in design dollars towards upgrades!! Welcome to charming Plattsville! Close to Kitchener/Waterloo hub for convenient living. This exquisite family home, on a 50'x109' lot, built by Sally Creek Lifestyle Homes, is available for occupancy in 2025. With 3 bedrooms, 2.5 bathrooms, and over 2000 sqft of living space, it provides ample room for comfortable living. Enjoy 9' ceilings on the main and lower levels. The home features quartz, engineered hardwood, oak staircase with iron spindles, and many more desirable features and finishes. Upstairs, the spacious primary bedroom features a walk-in closet and a beautiful ensuite bathroom. Additionally, there are 2 more bedrooms and a main bathroom. The upper level layout can be converted from 3 bedrooms to 4 to meet your needs. For those seeking extra space, there's an option for a third garage on larger lots, with the home already enjoying a generous double 21' x 21' garage. Please note this home is to be built. Don't miss out! Photos are of the upgraded builder model home/sales centre. |
| Price | $1,037,990 |
| Taxes: | $0.00 |
| Address: | 56 WORKMAN Cres , Blandford-Blenheim, N0J 1S0, Ontario |
| Lot Size: | 50.00 x 109.00 (Feet) |
| Acreage: | < .50 |
| Directions/Cross Streets: | HOFSTETTER RD TO HILBORN CRES |
| Rooms: | 11 |
| Rooms +: | 0 |
| Bedrooms: | 3 |
| Bedrooms +: | 0 |
| Kitchens: | 1 |
| Kitchens +: | 0 |
| Family Room: | Y |
| Basement: | Full, Unfinished |
| Approximatly Age: | New |
| Property Type: | Detached |
| Style: | 2-Storey |
| Exterior: | Alum Siding, Brick |
| Garage Type: | Attached |
| (Parking/)Drive: | Pvt Double |
| Drive Parking Spaces: | 2 |
| Pool: | None |
| Approximatly Age: | New |
| Approximatly Square Footage: | 2000-2500 |
| Property Features: | Park, School |
| Fireplace/Stove: | Y |
| Heat Source: | Gas |
| Heat Type: | Forced Air |
| Central Air Conditioning: | Central Air |
| Laundry Level: | Main |
| Sewers: | Sewers |
| Water: | Municipal |
$
%
Years
This calculator is for demonstration purposes only. Always consult a professional
financial advisor before making personal financial decisions.
| Although the information displayed is believed to be accurate, no warranties or representations are made of any kind. |
| RE/MAX ESCARPMENT REALTY INC. |
|
|

Dir:
416-828-2535
Bus:
647-462-9629
| Book Showing | Email a Friend |
Jump To:
At a Glance:
| Type: | Freehold - Detached |
| Area: | Oxford |
| Municipality: | Blandford-Blenheim |
| Neighbourhood: | Plattsville |
| Style: | 2-Storey |
| Lot Size: | 50.00 x 109.00(Feet) |
| Approximate Age: | New |
| Beds: | 3 |
| Baths: | 3 |
| Fireplace: | Y |
| Pool: | None |
Locatin Map:
Payment Calculator:














