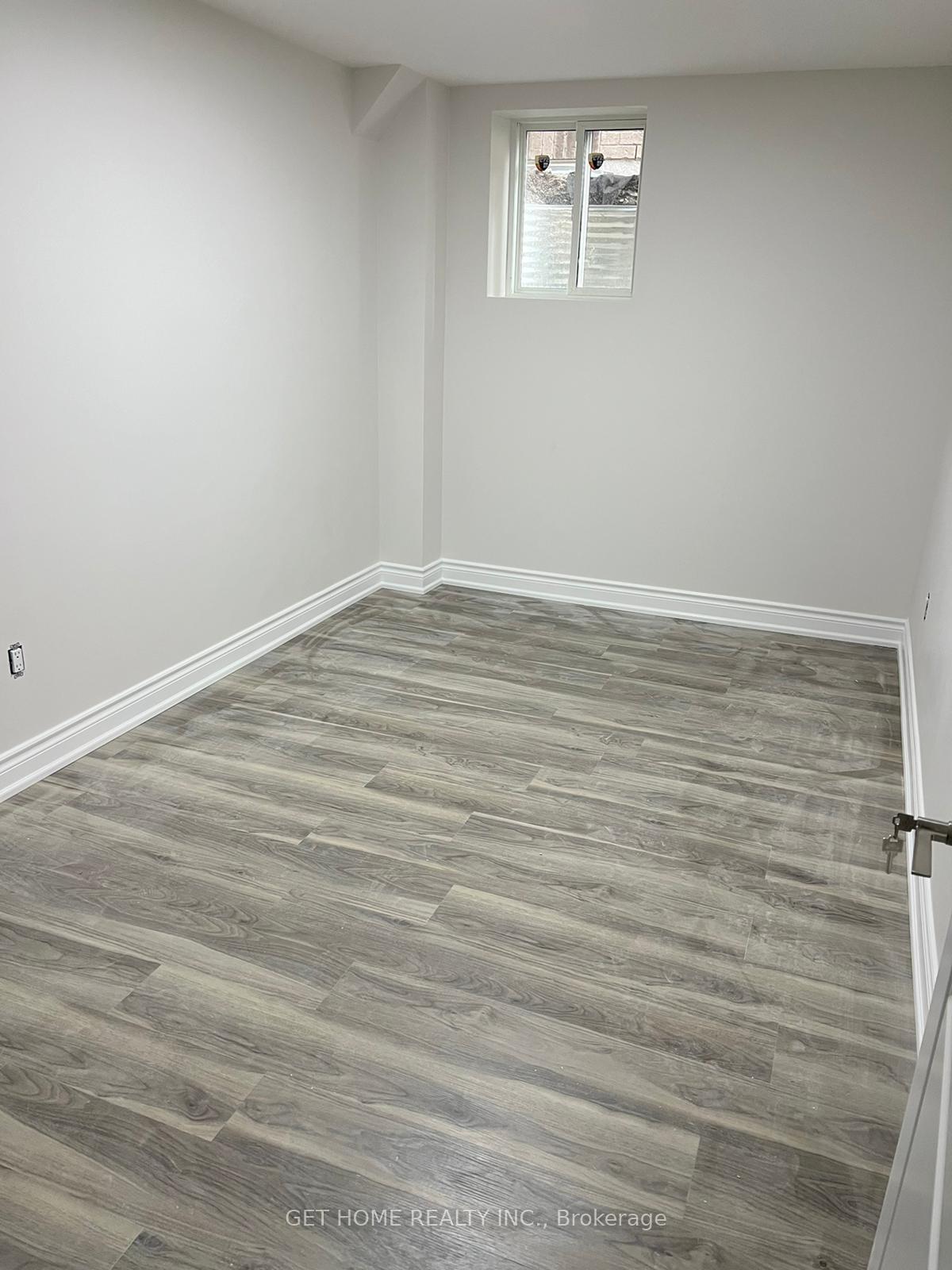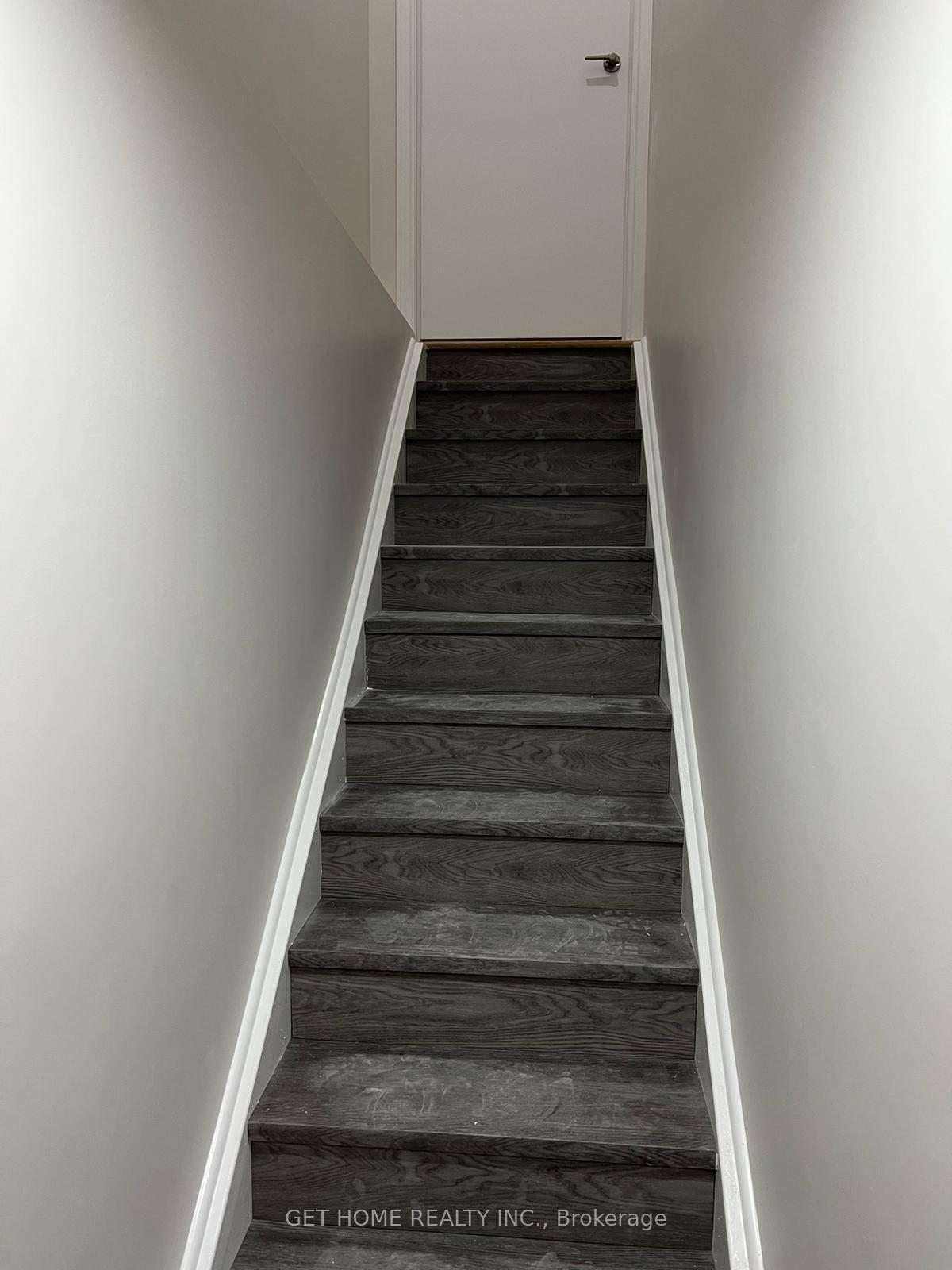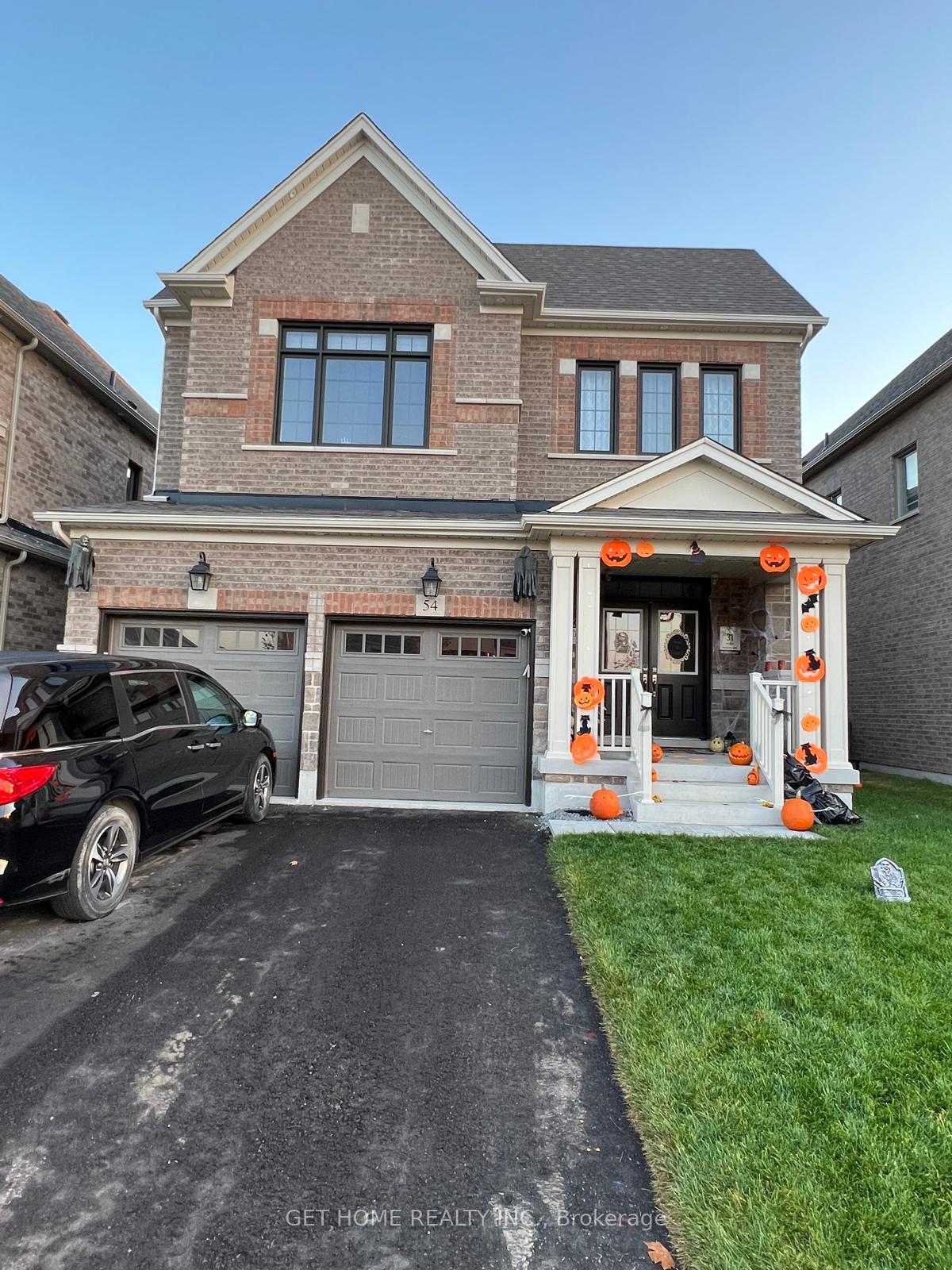$1,950
Available - For Rent
Listing ID: E10409044
54 Huggins Dr , Unit Bsmt, Whitby, L1P 0J5, Ontario
| Welcome to your new home in Whitby! This bright and spacious basement apartment boasts a separate side entrance ensuring privacy and convenience. Being Just one year new this Newly Build luxury Legal Basement is with 2 Bedroom,One Bath suite. The has new vinyl floors, potlights, stainles steel appliances, quartz counter tops,and new cabinets.Enjoy the luxury of private laundry facilities and the convenience of two parking spots in driveway.Don't miss out on the opportunity to call this charming space your own!Whitby's Prestigious Community. Easy Access School Parks Highway 412, 401 and ETR 407 |
| Extras: 35 percent which includes hot water rental , water , electricity and gas. |
| Price | $1,950 |
| Address: | 54 Huggins Dr , Unit Bsmt, Whitby, L1P 0J5, Ontario |
| Apt/Unit: | Bsmt |
| Lot Size: | 41.01 x 100.07 (Feet) |
| Directions/Cross Streets: | Macpherson St/Maskell Cres |
| Rooms: | 4 |
| Bedrooms: | 2 |
| Bedrooms +: | |
| Kitchens: | 1 |
| Family Room: | N |
| Basement: | Full |
| Furnished: | N |
| Approximatly Age: | 0-5 |
| Property Type: | Detached |
| Style: | 2-Storey |
| Exterior: | Brick |
| Garage Type: | None |
| (Parking/)Drive: | Private |
| Drive Parking Spaces: | 2 |
| Pool: | None |
| Private Entrance: | Y |
| Laundry Access: | Ensuite |
| Approximatly Age: | 0-5 |
| CAC Included: | Y |
| Parking Included: | Y |
| Fireplace/Stove: | N |
| Heat Source: | Gas |
| Heat Type: | Forced Air |
| Central Air Conditioning: | Central Air |
| Sewers: | Sewers |
| Water: | Municipal |
| Although the information displayed is believed to be accurate, no warranties or representations are made of any kind. |
| GET HOME REALTY INC. |
|
|

Dir:
416-828-2535
Bus:
647-462-9629
| Book Showing | Email a Friend |
Jump To:
At a Glance:
| Type: | Freehold - Detached |
| Area: | Durham |
| Municipality: | Whitby |
| Neighbourhood: | Rural Whitby |
| Style: | 2-Storey |
| Lot Size: | 41.01 x 100.07(Feet) |
| Approximate Age: | 0-5 |
| Beds: | 2 |
| Baths: | 1 |
| Fireplace: | N |
| Pool: | None |
Locatin Map:
















