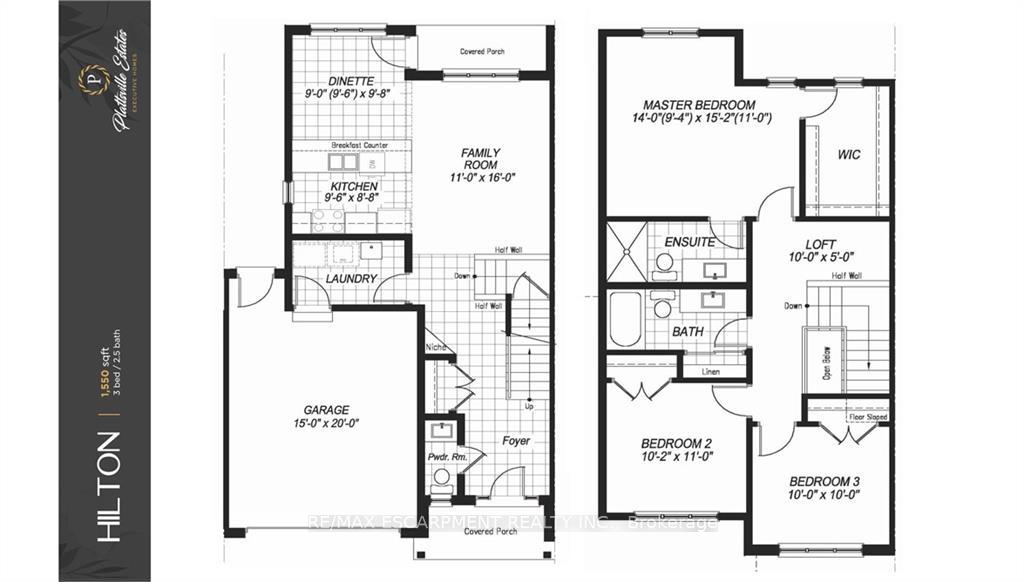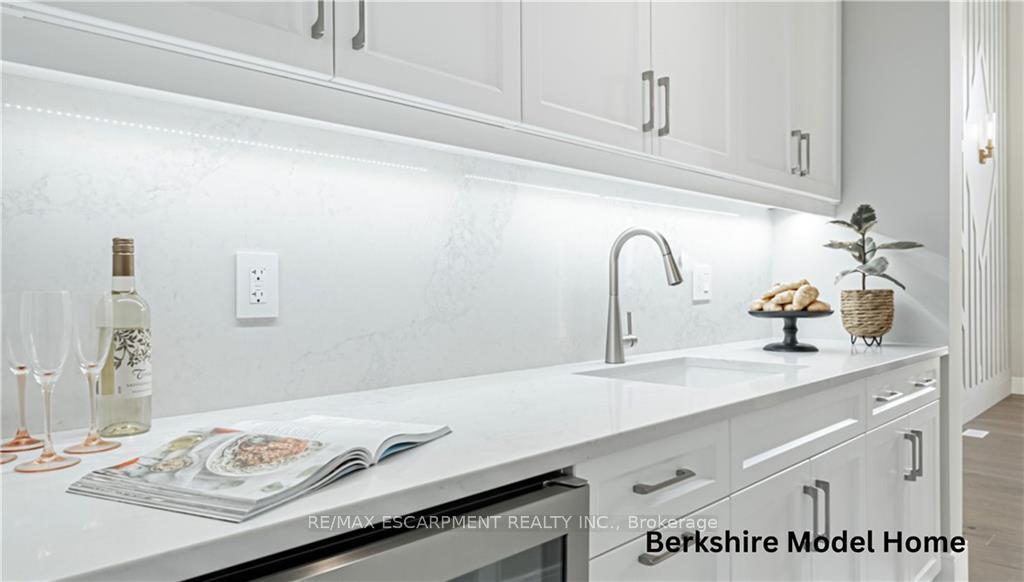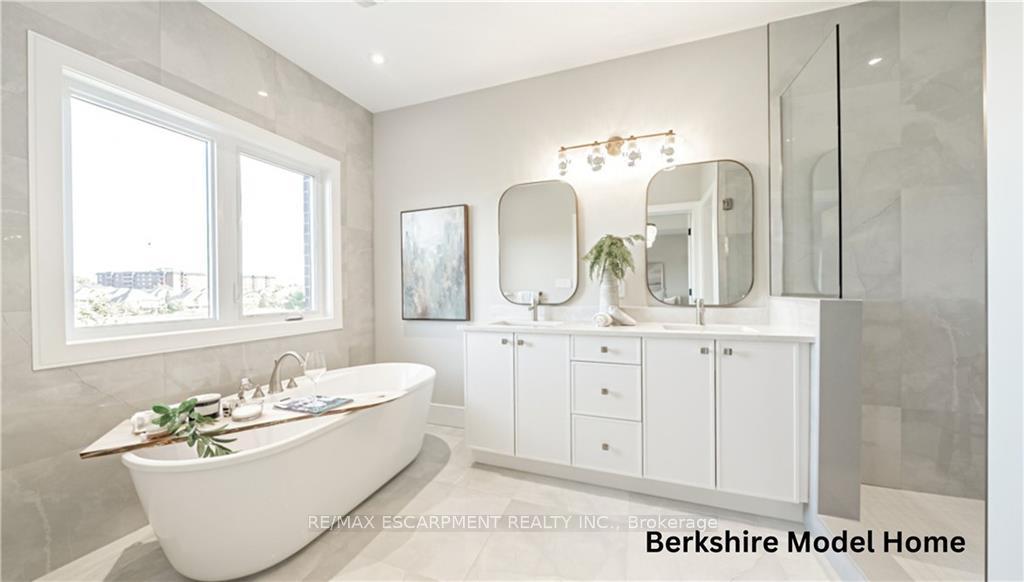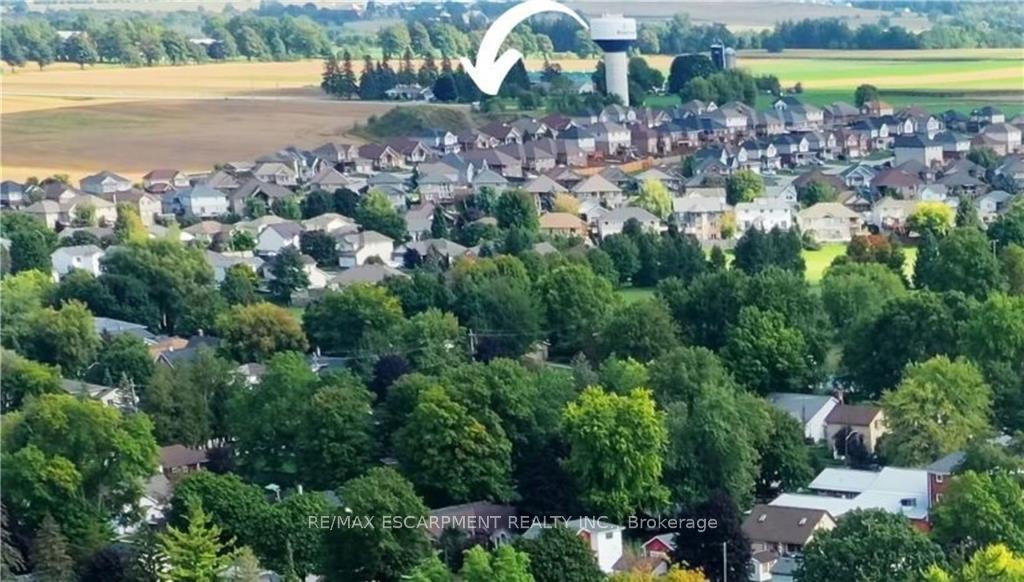$739,990
Available - For Sale
Listing ID: X9243314
3 Hilborn Cres , Blandford-Blenheim, N0J 1S0, Ontario
| ***BUILDER PROMO - $5000 DESIGN DOLLARS FOR UPGRADES*** Nestled in the quaint charm of Plattsville, just a short 25-minute drive from the bustling hubs of Kitchener/Waterloo, lies an opportunity for charming townhouse living. Plattsville offers the small-town tranquility without compromising on convenience. Its proximity to Kitchener/Waterloo ensures easy access to urban amenities while providing a retreat from the hustle and bustle of city life. Embrace the best of both worlds in this perfect setting. The main level enjoys engineered hardwood flooring and 1'x2' quality ceramic tiles. Bask in the spaciousness of 9' ceilings on the main, creating an atmosphere of openness and freedom throughout the home. Unleash your inner chef with quartz countertops, extended-height cabinets, featuring crown moulding and plenty of storage space for your essentials. Ascend to the upper levels in style, guided by the craftsmanship of oak stairs adorned with wrought iron spindles, adding a touch of sophistication to your everyday journey. |
| Price | $739,990 |
| Taxes: | $0.00 |
| Address: | 3 Hilborn Cres , Blandford-Blenheim, N0J 1S0, Ontario |
| Lot Size: | 26.00 x 138.00 (Feet) |
| Acreage: | < .50 |
| Directions/Cross Streets: | Hofstetter Rd to Hilborn Cres |
| Rooms: | 10 |
| Bedrooms: | 3 |
| Bedrooms +: | |
| Kitchens: | 1 |
| Family Room: | Y |
| Basement: | Full, Unfinished |
| Approximatly Age: | New |
| Property Type: | Att/Row/Twnhouse |
| Style: | 2-Storey |
| Exterior: | Brick, Vinyl Siding |
| Garage Type: | Attached |
| (Parking/)Drive: | Private |
| Drive Parking Spaces: | 1 |
| Pool: | None |
| Approximatly Age: | New |
| Approximatly Square Footage: | 1500-2000 |
| Property Features: | Library, Park, Rec Centre, School |
| Fireplace/Stove: | N |
| Heat Source: | Gas |
| Heat Type: | Forced Air |
| Central Air Conditioning: | Central Air |
| Sewers: | Sewers |
| Water: | Municipal |
$
%
Years
This calculator is for demonstration purposes only. Always consult a professional
financial advisor before making personal financial decisions.
| Although the information displayed is believed to be accurate, no warranties or representations are made of any kind. |
| RE/MAX ESCARPMENT REALTY INC. |
|
|

Dir:
416-828-2535
Bus:
647-462-9629
| Book Showing | Email a Friend |
Jump To:
At a Glance:
| Type: | Freehold - Att/Row/Twnhouse |
| Area: | Oxford |
| Municipality: | Blandford-Blenheim |
| Style: | 2-Storey |
| Lot Size: | 26.00 x 138.00(Feet) |
| Approximate Age: | New |
| Beds: | 3 |
| Baths: | 3 |
| Fireplace: | N |
| Pool: | None |
Locatin Map:
Payment Calculator:






























