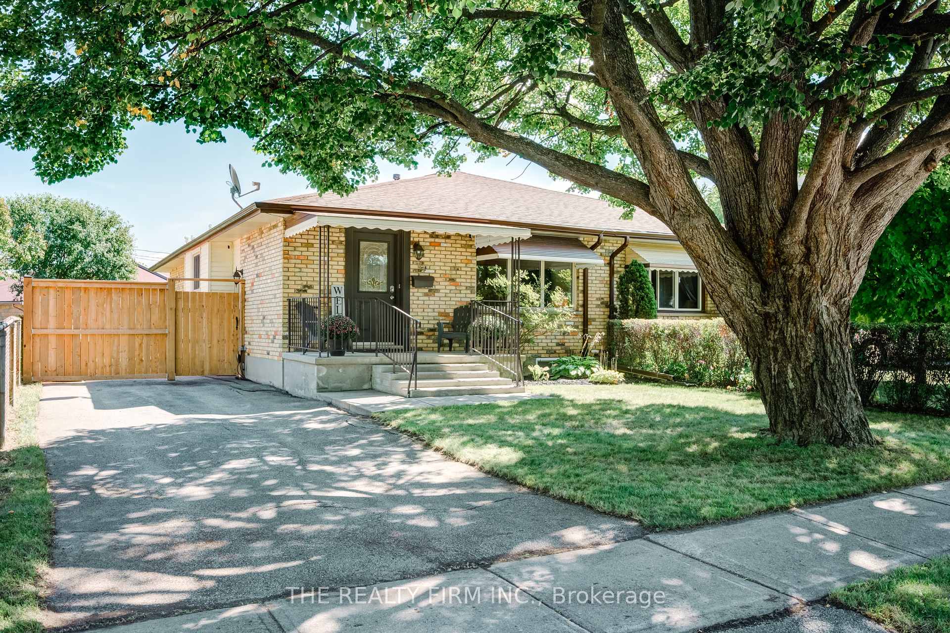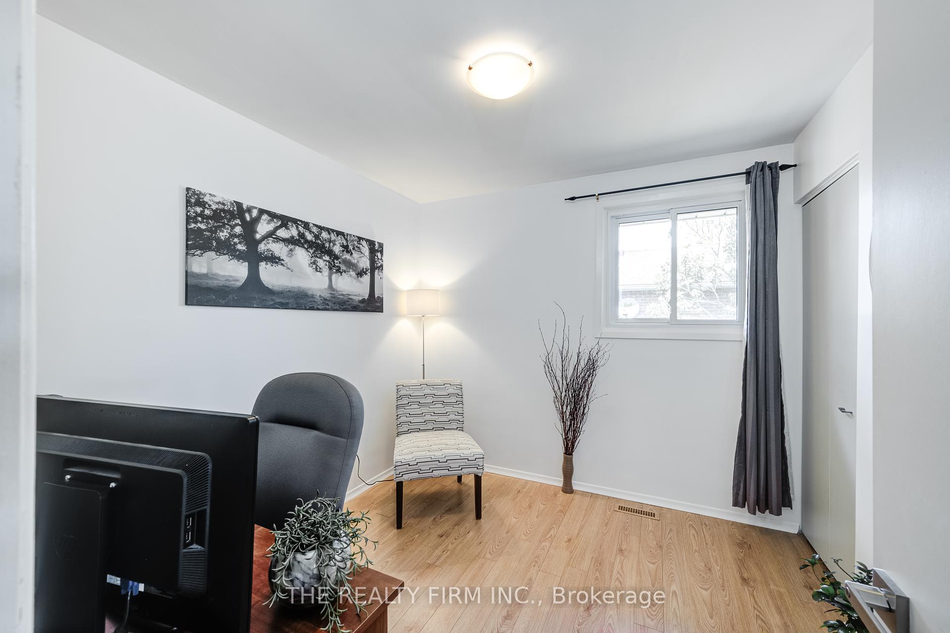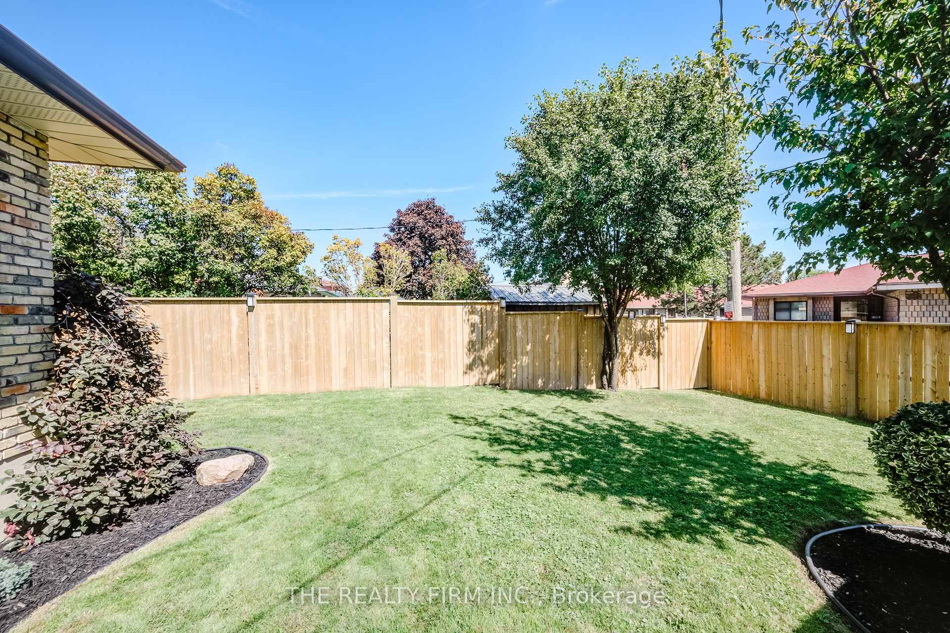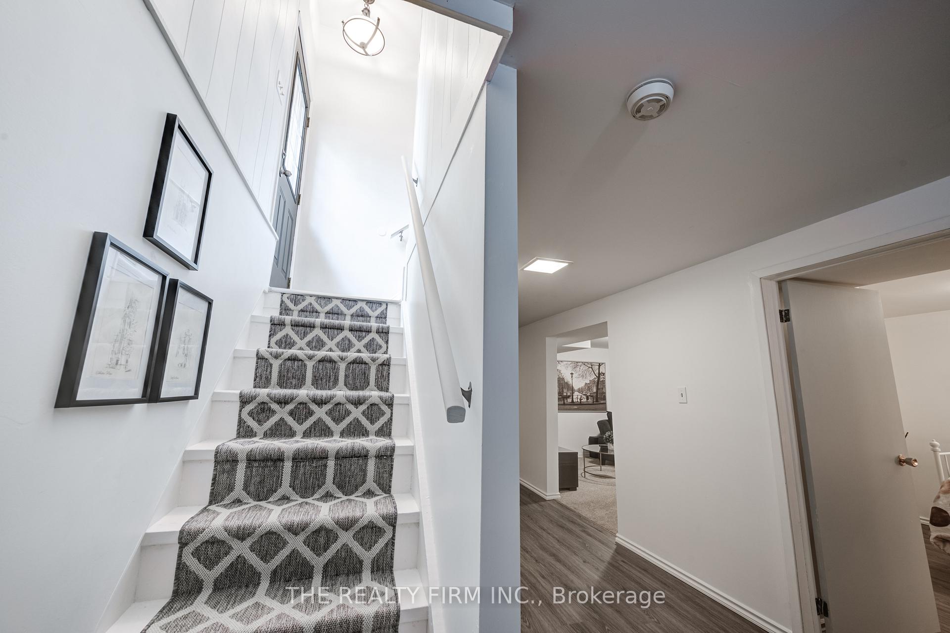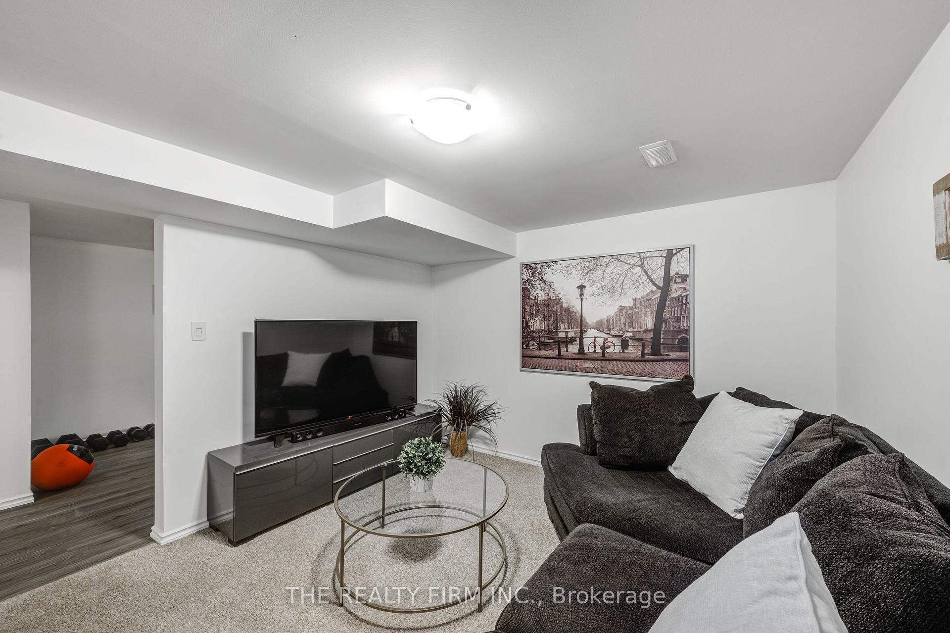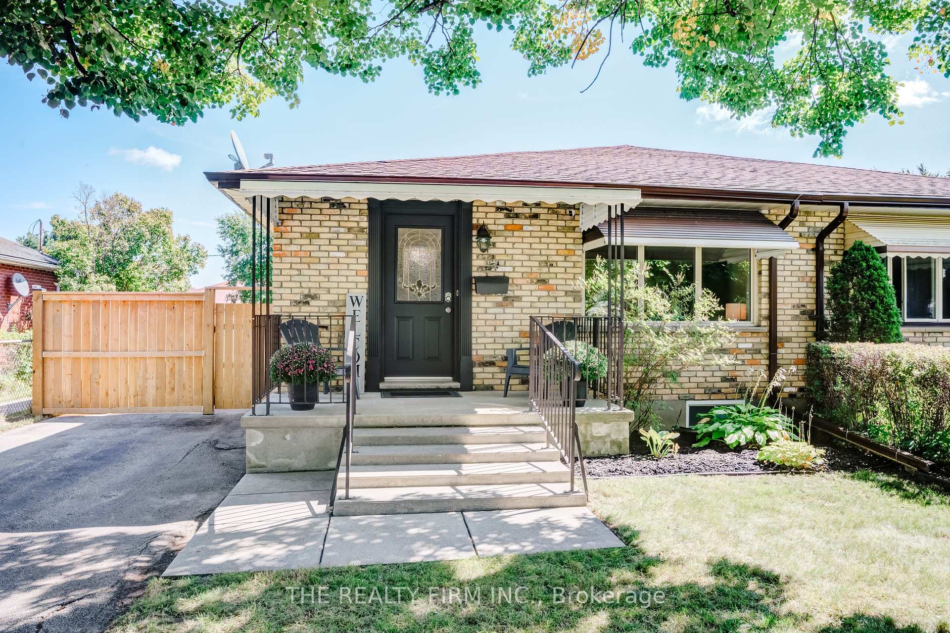$526,900
Available - For Sale
Listing ID: X10410159
209 Highview Dr , St. Thomas, N5R 5H6, Ontario
| Completely updated brick semi-detached bungalow featuring 3+1 bedrooms and 2 bathrooms. A great home for retirees or small families. Short walk to Elgin Mall, shopping and easy access to London. The main floor features a new kitchen (2023), 4pc bathroom (2023) beautiful floors in the living & dining areas and 3 bedrooms. The side door off the kitchen leads to the private fully fenced (2023) backyard with beautiful new landscaping and a large storage shed. The lower level is fully finished (2023) with an optional 4th bedroom or office, bathroom (2023), large family room, workout area and plenty of additional storage space. Notables include parking for 2 vehicles, 6 appliances included, kitchen (2023), new paint throughout (2023), electric vehicle charger-ready (2023). |
| Price | $526,900 |
| Taxes: | $2676.05 |
| Address: | 209 Highview Dr , St. Thomas, N5R 5H6, Ontario |
| Lot Size: | 36.13 x 117.24 (Feet) |
| Acreage: | < .50 |
| Directions/Cross Streets: | Near Wellington St |
| Rooms: | 11 |
| Bedrooms: | 3 |
| Bedrooms +: | 1 |
| Kitchens: | 1 |
| Family Room: | Y |
| Basement: | Finished, Full |
| Approximatly Age: | 31-50 |
| Property Type: | Semi-Detached |
| Style: | Bungalow |
| Exterior: | Brick, Vinyl Siding |
| Garage Type: | None |
| (Parking/)Drive: | Private |
| Drive Parking Spaces: | 2 |
| Pool: | None |
| Other Structures: | Garden Shed |
| Approximatly Age: | 31-50 |
| Approximatly Square Footage: | 1100-1500 |
| Property Features: | Electric Car, Fenced Yard, Park, Place Of Worship, Public Transit, School |
| Fireplace/Stove: | N |
| Heat Source: | Gas |
| Heat Type: | Forced Air |
| Central Air Conditioning: | Central Air |
| Laundry Level: | Lower |
| Elevator Lift: | N |
| Sewers: | Sewers |
| Water: | Municipal |
| Utilities-Cable: | Y |
| Utilities-Hydro: | Y |
| Utilities-Gas: | Y |
| Utilities-Telephone: | A |
$
%
Years
This calculator is for demonstration purposes only. Always consult a professional
financial advisor before making personal financial decisions.
| Although the information displayed is believed to be accurate, no warranties or representations are made of any kind. |
| THE REALTY FIRM INC. |
|
|

Dir:
416-828-2535
Bus:
647-462-9629
| Virtual Tour | Book Showing | Email a Friend |
Jump To:
At a Glance:
| Type: | Freehold - Semi-Detached |
| Area: | Elgin |
| Municipality: | St. Thomas |
| Neighbourhood: | SE |
| Style: | Bungalow |
| Lot Size: | 36.13 x 117.24(Feet) |
| Approximate Age: | 31-50 |
| Tax: | $2,676.05 |
| Beds: | 3+1 |
| Baths: | 2 |
| Fireplace: | N |
| Pool: | None |
Locatin Map:
Payment Calculator:

