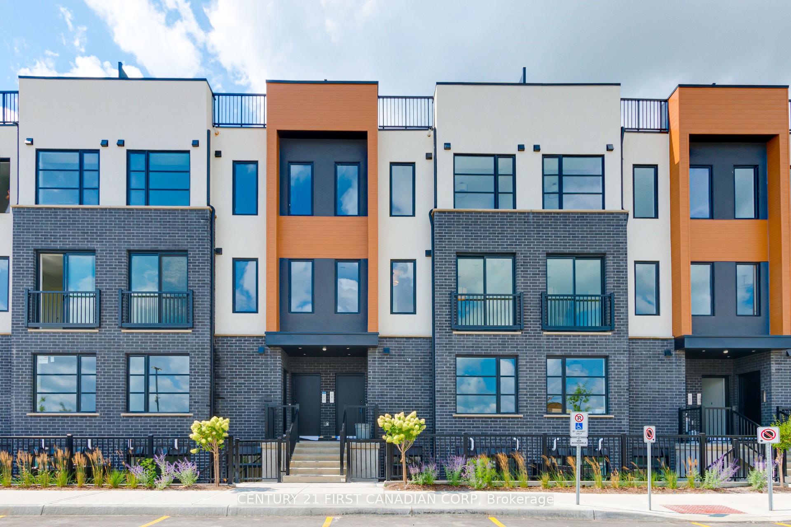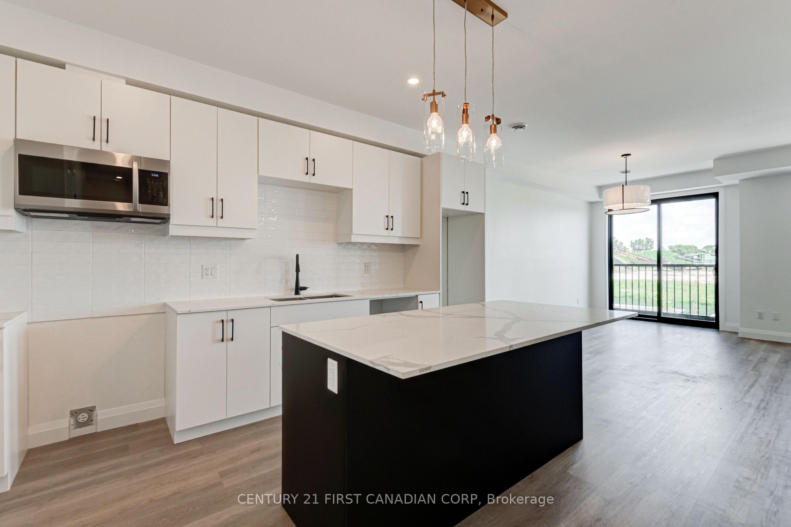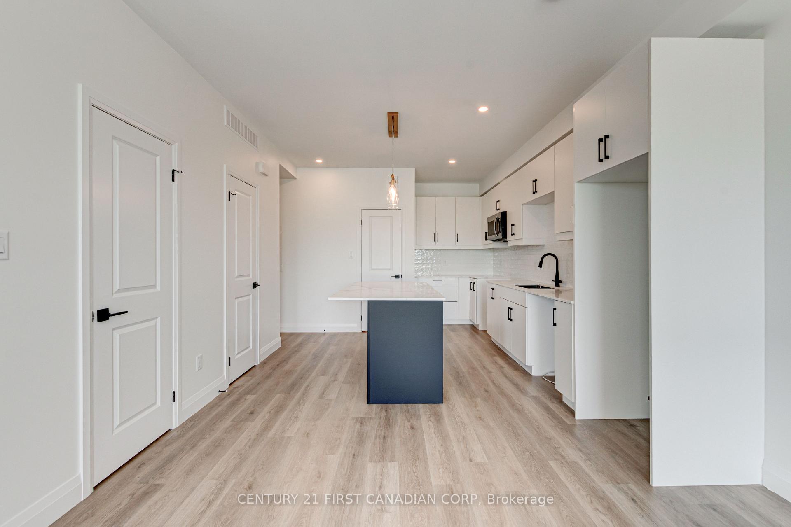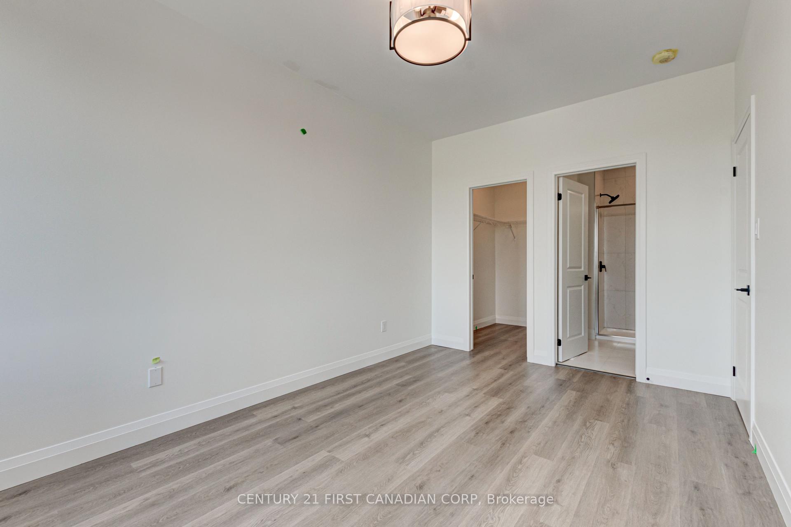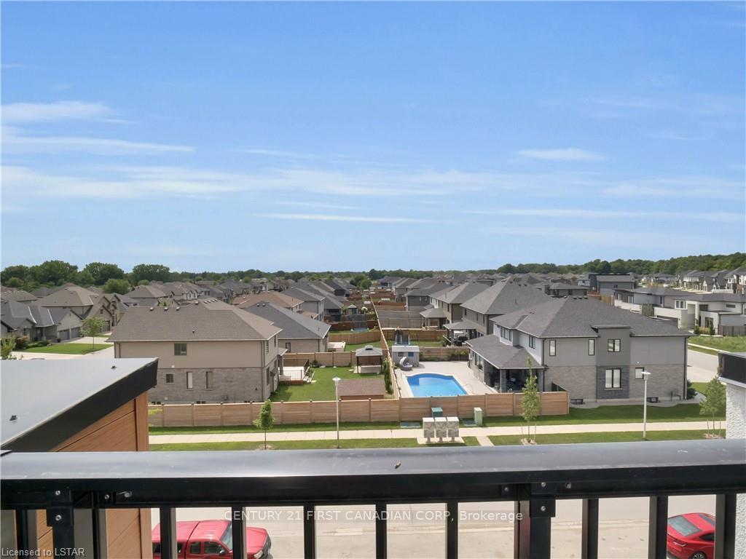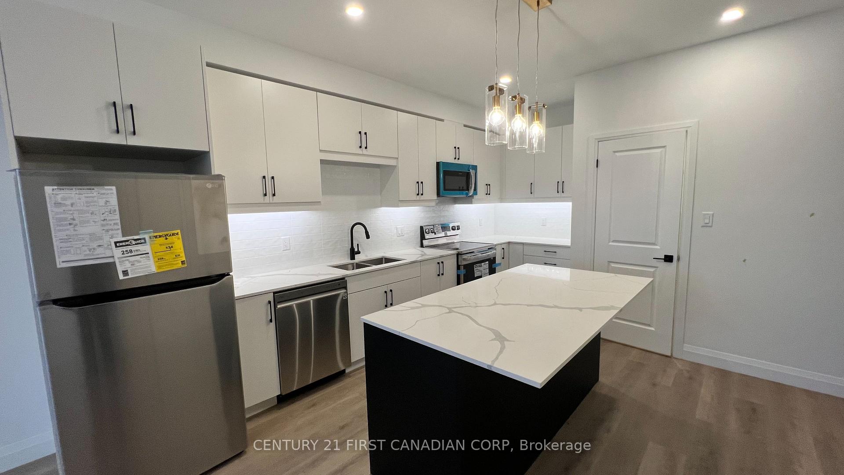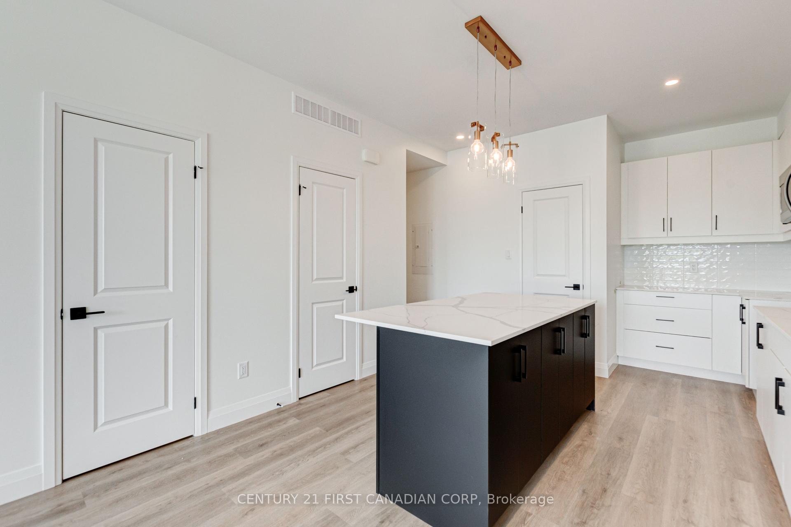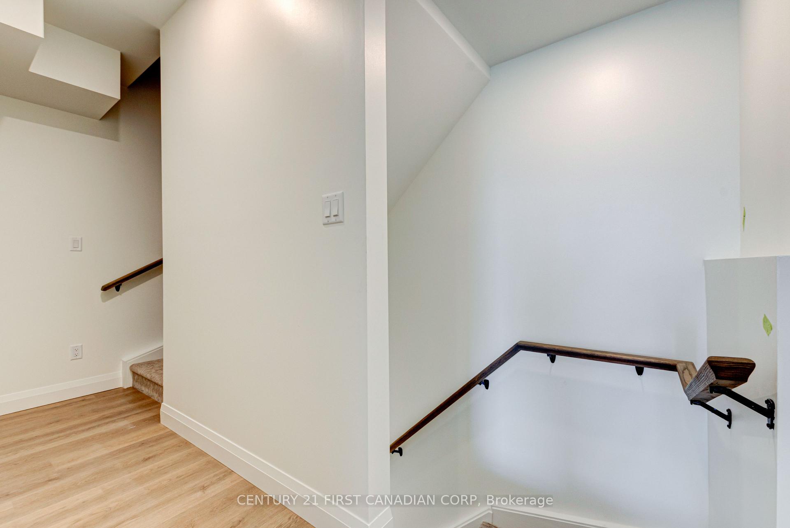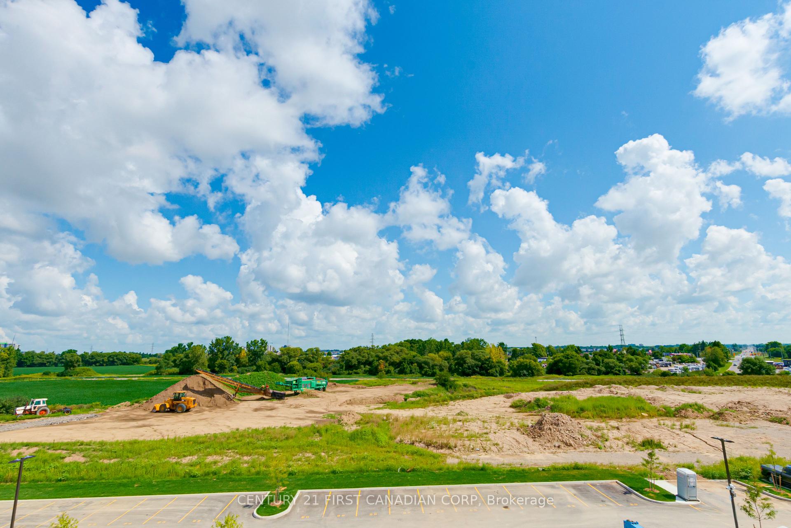$2,650
Available - For Rent
Listing ID: X9392773
3900 Savoy St West , Unit 59, London, N6P 0H9, Ontario
| Available Dec 1, 2024 just in time to celebrate the holidays in your new home. Come live in highly desirable Lambeth! Throughout the decades this community has been sought after. With its excellent schools, parks, boutique shopping & a small town vibes along with being so close in proximity to both highways 401 & 402. It's easy to understand why this suburb is so loved and is finally being opened up to the rental community on a larger scale. This brand new 1,527 sq.ft stacked townhouse features an additional 520 sq.ft of private rooftop terrace( with natural gas bbq line) that gives you that posh Toronto feeling while being in one of London's best suburbs. The Kitchen and dining/living room are inviting while being ultra modern with loads of natural light pouring through the ample windows. As you move upstairs, you have laundry and 2 bedrooms, both with their own walk-in closet and ensuite washrooms. The rooftop terrace is sure to impress, enjoy beautiful summer nights and days soaking in the sun and scenery. Approximately 11-minute drive to both the New Talbotville Amazon fulfillment centre & the New Maple Leaf Foods processing plant. . After living here, you won't want to live anywhere else. *Landlord requires a rental application, first & last months rent, credit check, letter of employment, and references from past landlords. |
| Price | $2,650 |
| Address: | 3900 Savoy St West , Unit 59, London, N6P 0H9, Ontario |
| Apt/Unit: | 59 |
| Directions/Cross Streets: | OFF WHARNCLIFFE ROAD SOUTH |
| Rooms: | 10 |
| Bedrooms: | 2 |
| Bedrooms +: | |
| Kitchens: | 1 |
| Family Room: | Y |
| Basement: | None |
| Furnished: | N |
| Approximatly Age: | 0-5 |
| Property Type: | Att/Row/Twnhouse |
| Style: | 3-Storey |
| Exterior: | Board/Batten, Brick Front |
| Garage Type: | None |
| (Parking/)Drive: | Other |
| Drive Parking Spaces: | 2 |
| Pool: | None |
| Private Entrance: | Y |
| Approximatly Age: | 0-5 |
| Approximatly Square Footage: | 1500-2000 |
| Property Features: | Clear View, Golf, Park, Public Transit, Rec Centre, School |
| CAC Included: | Y |
| Parking Included: | Y |
| Fireplace/Stove: | N |
| Heat Source: | Gas |
| Heat Type: | Forced Air |
| Central Air Conditioning: | Central Air |
| Laundry Level: | Upper |
| Elevator Lift: | N |
| Sewers: | Sewers |
| Water: | Municipal |
| Utilities-Cable: | Y |
| Utilities-Hydro: | Y |
| Utilities-Gas: | Y |
| Utilities-Telephone: | Y |
| Although the information displayed is believed to be accurate, no warranties or representations are made of any kind. |
| CENTURY 21 FIRST CANADIAN CORP |
|
|

Dir:
416-828-2535
Bus:
647-462-9629
| Book Showing | Email a Friend |
Jump To:
At a Glance:
| Type: | Freehold - Att/Row/Twnhouse |
| Area: | Middlesex |
| Municipality: | London |
| Neighbourhood: | South V |
| Style: | 3-Storey |
| Approximate Age: | 0-5 |
| Beds: | 2 |
| Baths: | 3 |
| Fireplace: | N |
| Pool: | None |
Locatin Map:

