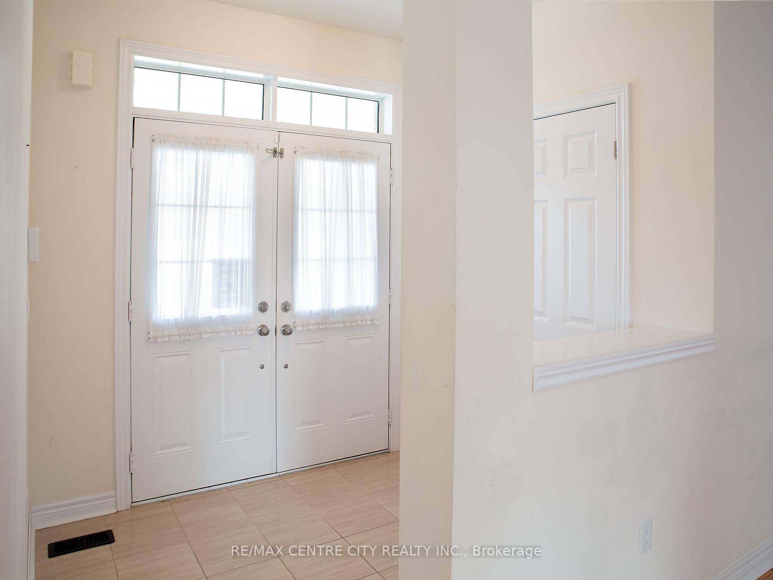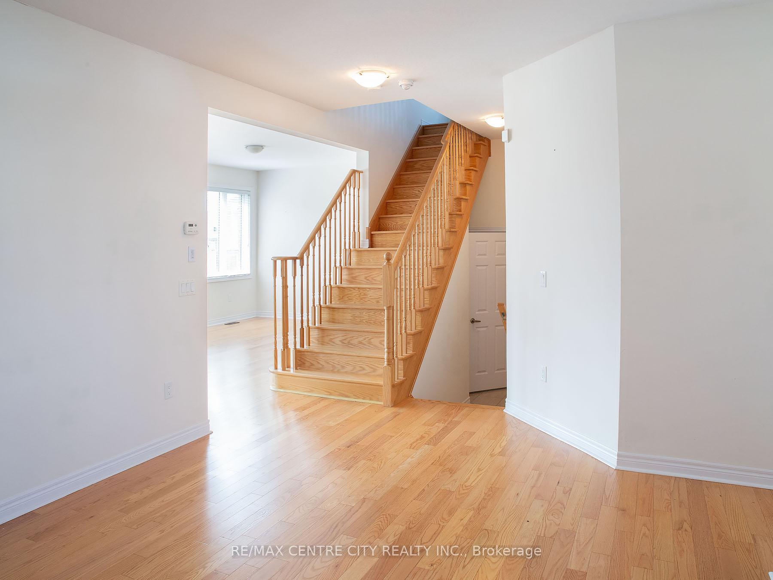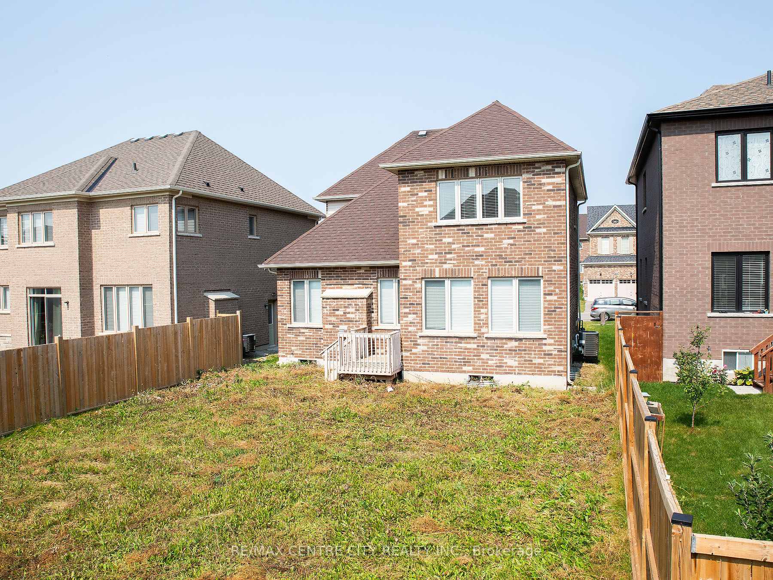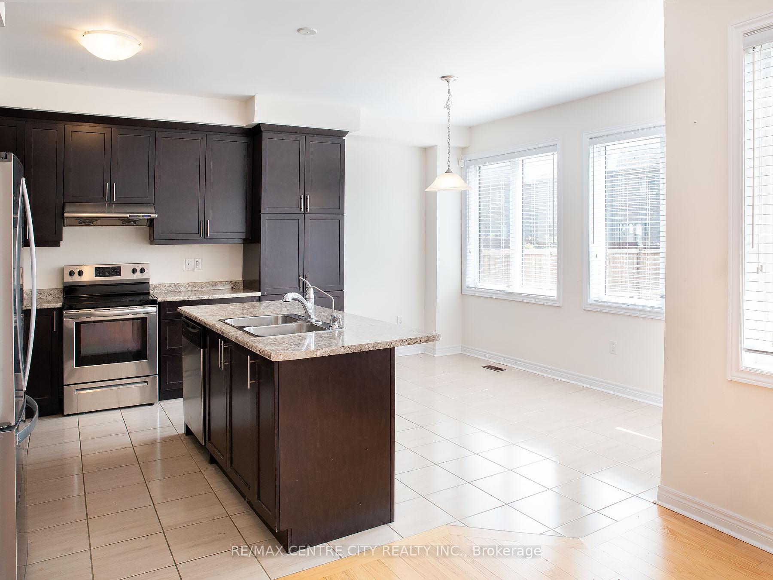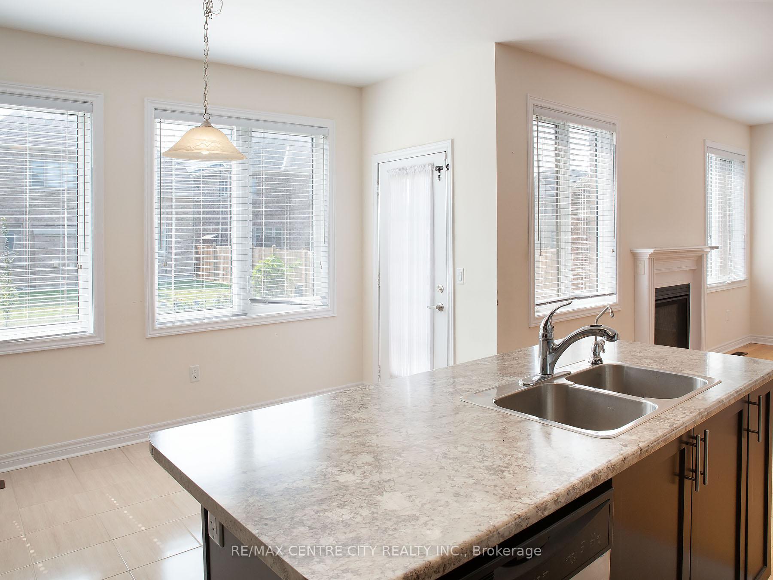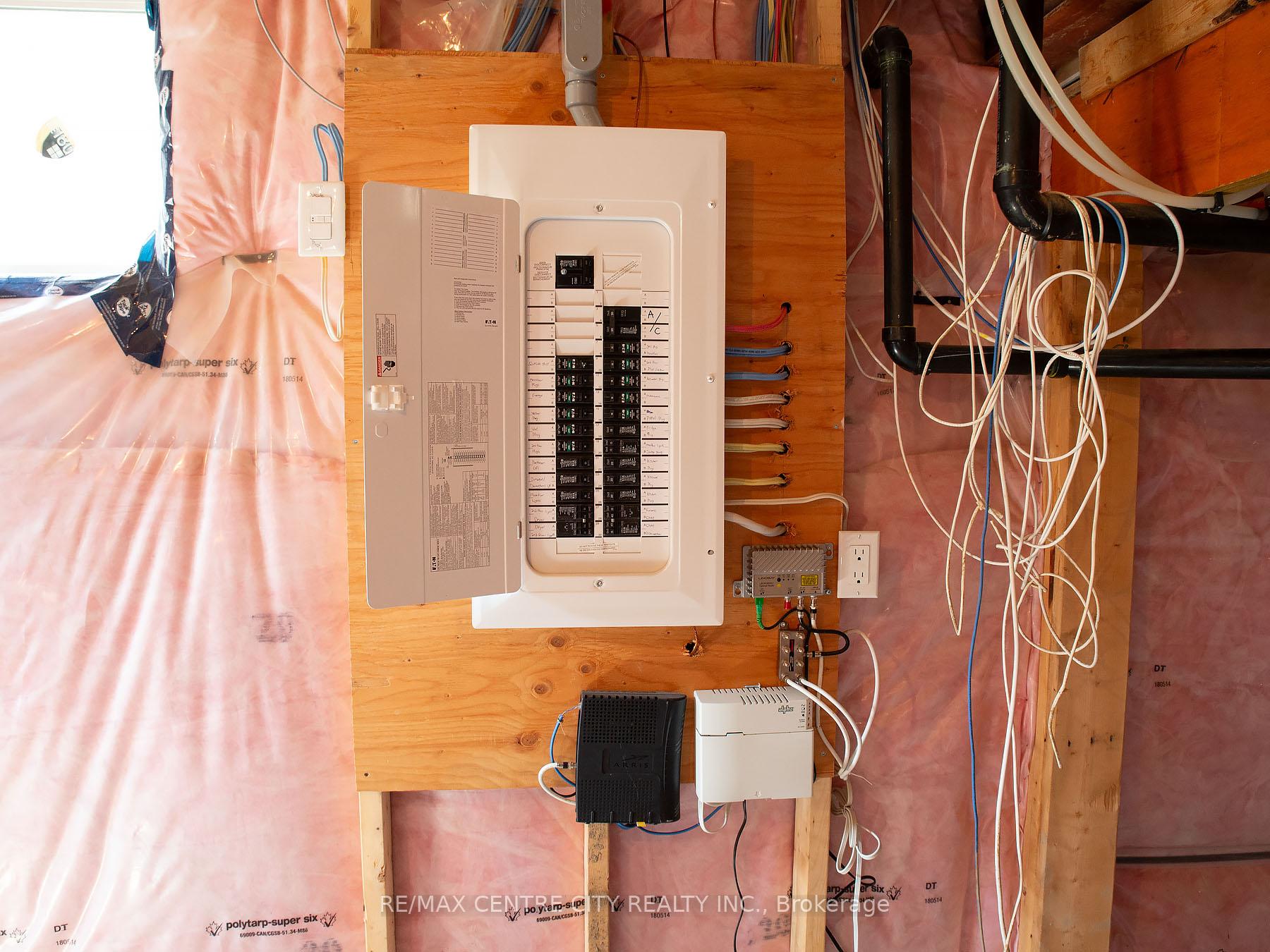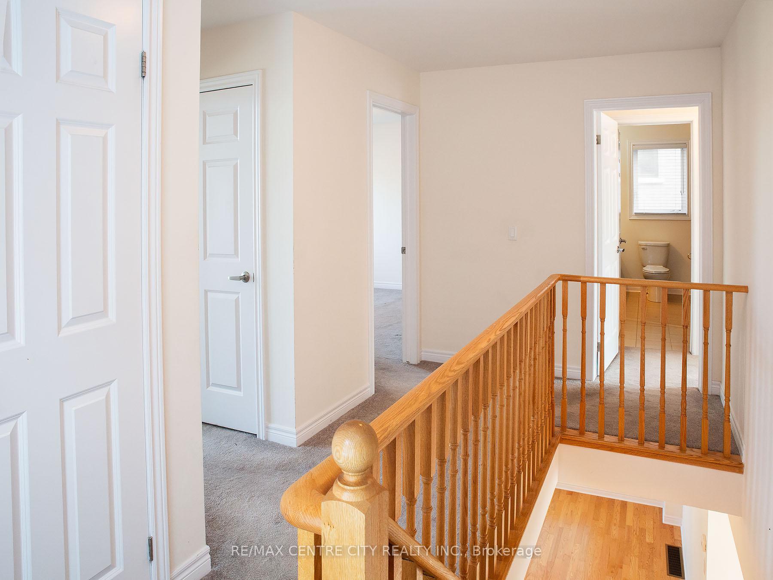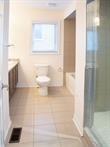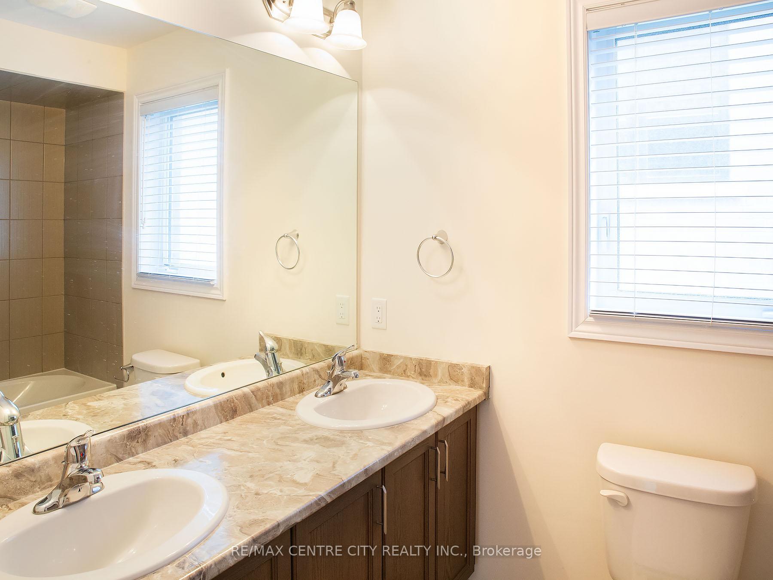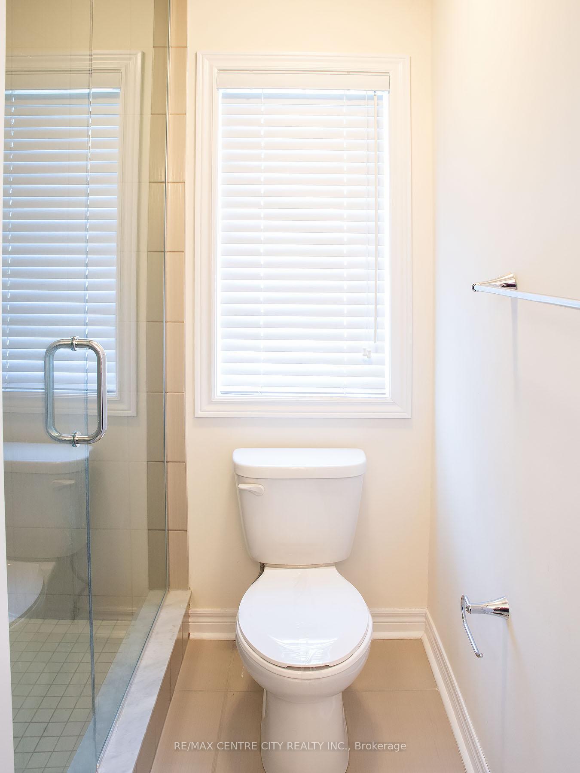$754,900
Available - For Sale
Listing ID: X10407633
983 Edinburgh Dr , Woodstock, N4T 0L4, Ontario
| POWER OF SALE!!! Don't miss!! Quick possession possible! Newer brick 2 storey situated in a high demand location. Features include open concept main floor layout, bright kitchen with lots of cabinets, double sink & eating area with door to wood deck & backyard. Formal living room & main floor family room with gas fireplace. Inside entry to double garage. Lots of hardwood & ceramic. The oak staircase leads to the upper level featuring a master bedroom with 6 piece ensuite & large walk in closet, 2 additional spacious bedrooms that share a 4 piece ensuite. Potential to add more living space in the spacious unfinished basement with large windows. Built in 2018 (as per MPAC). |
| Price | $754,900 |
| Taxes: | $5570.00 |
| Address: | 983 Edinburgh Dr , Woodstock, N4T 0L4, Ontario |
| Lot Size: | 41.99 x 109.91 (Feet) |
| Acreage: | < .50 |
| Directions/Cross Streets: | OFF THOMPSON ST |
| Rooms: | 10 |
| Bedrooms: | 3 |
| Bedrooms +: | |
| Kitchens: | 1 |
| Family Room: | Y |
| Basement: | Unfinished |
| Approximatly Age: | 6-15 |
| Property Type: | Detached |
| Style: | 2-Storey |
| Exterior: | Brick |
| Garage Type: | Attached |
| (Parking/)Drive: | Pvt Double |
| Drive Parking Spaces: | 2 |
| Pool: | None |
| Approximatly Age: | 6-15 |
| Approximatly Square Footage: | 2000-2500 |
| Fireplace/Stove: | Y |
| Heat Source: | Gas |
| Heat Type: | Forced Air |
| Central Air Conditioning: | Central Air |
| Laundry Level: | Upper |
| Sewers: | Sewers |
| Water: | Municipal |
$
%
Years
This calculator is for demonstration purposes only. Always consult a professional
financial advisor before making personal financial decisions.
| Although the information displayed is believed to be accurate, no warranties or representations are made of any kind. |
| RE/MAX CENTRE CITY REALTY INC. |
|
|

Dir:
416-828-2535
Bus:
647-462-9629
| Book Showing | Email a Friend |
Jump To:
At a Glance:
| Type: | Freehold - Detached |
| Area: | Oxford |
| Municipality: | Woodstock |
| Style: | 2-Storey |
| Lot Size: | 41.99 x 109.91(Feet) |
| Approximate Age: | 6-15 |
| Tax: | $5,570 |
| Beds: | 3 |
| Baths: | 3 |
| Fireplace: | Y |
| Pool: | None |
Locatin Map:
Payment Calculator:

