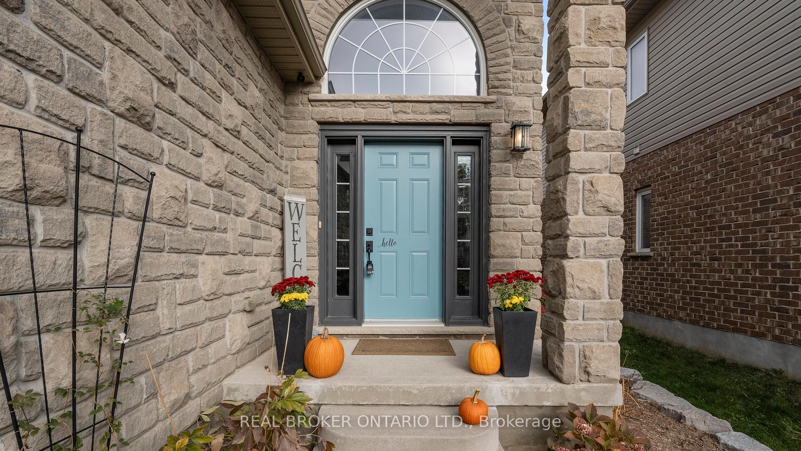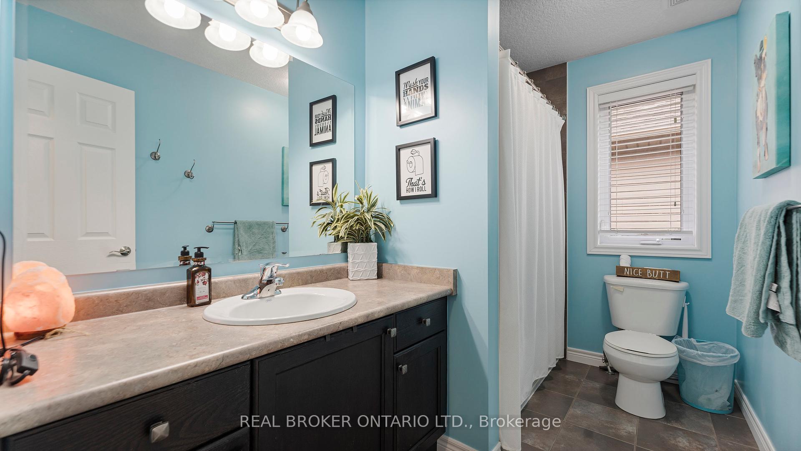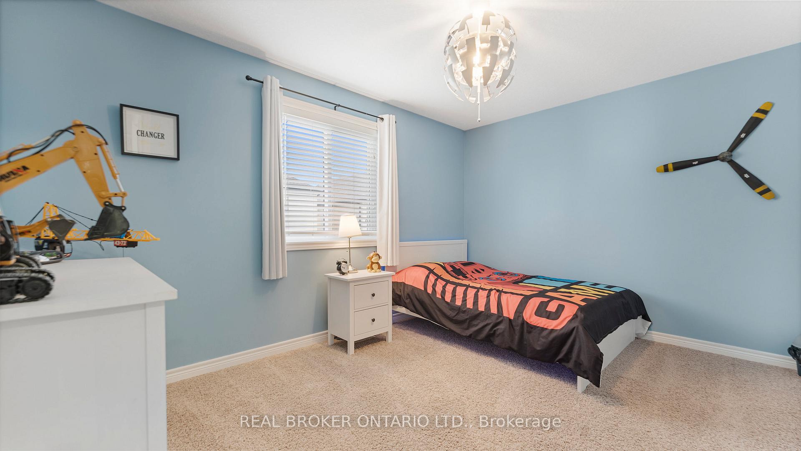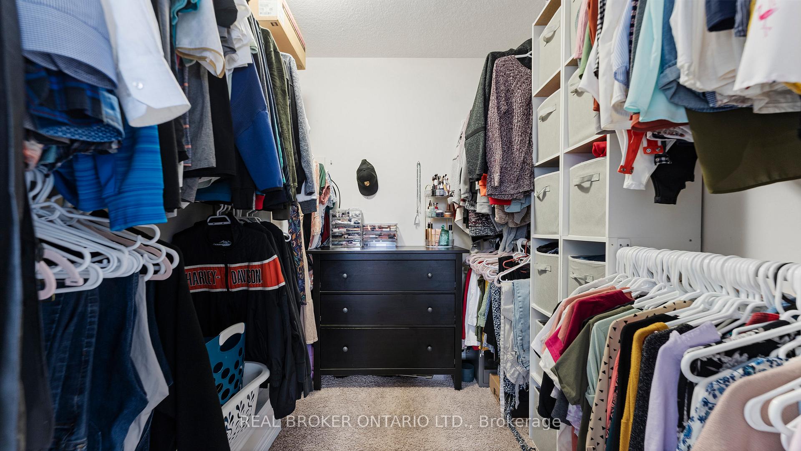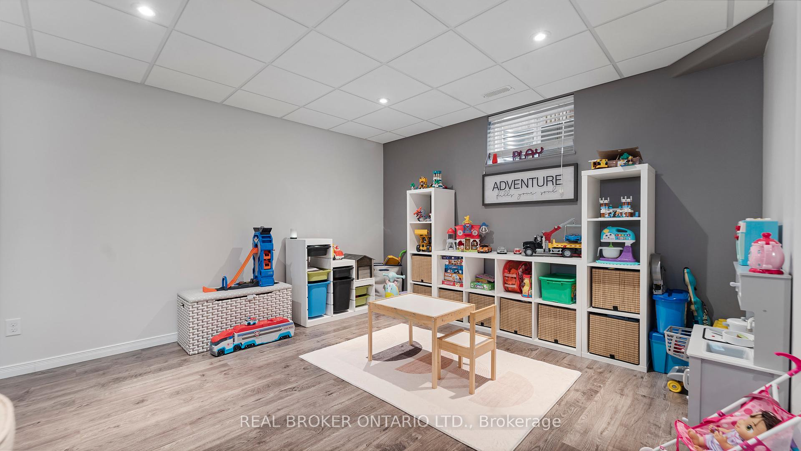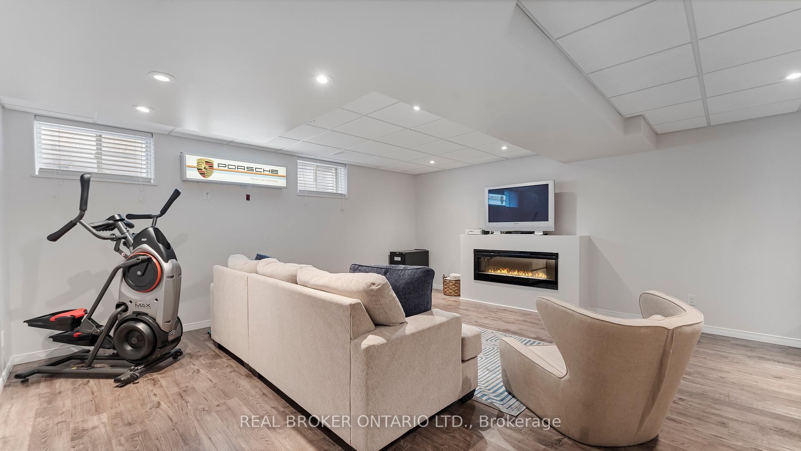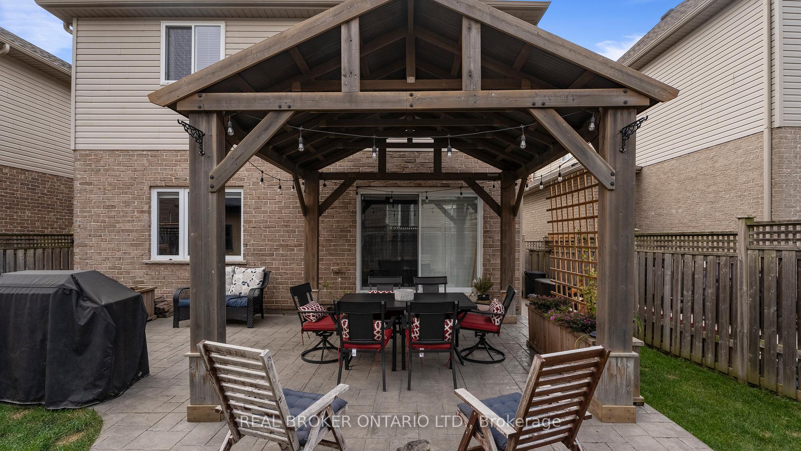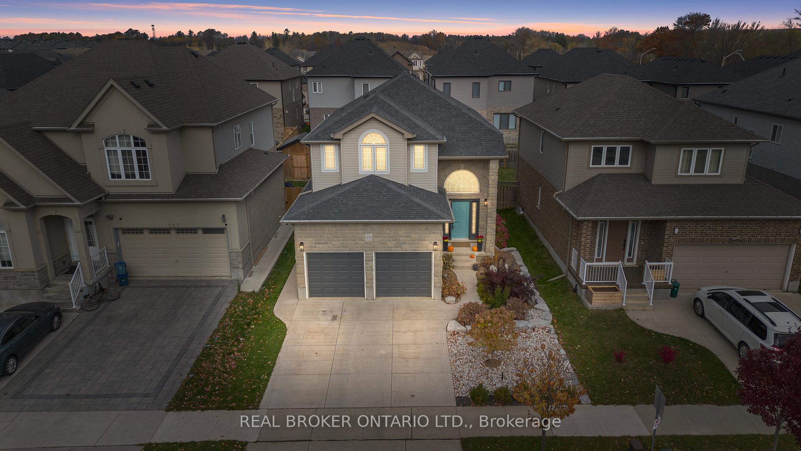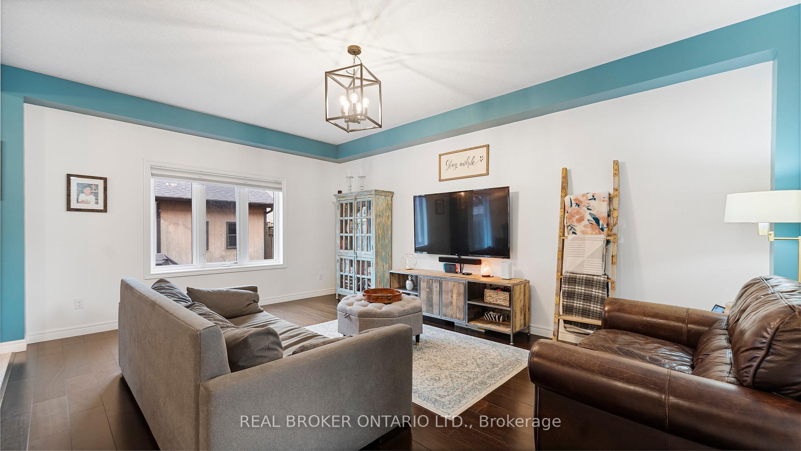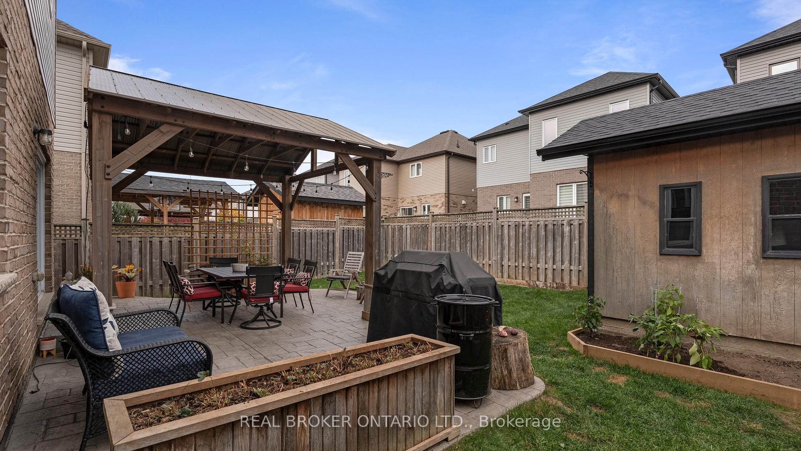$899,900
Available - For Sale
Listing ID: X10408214
211 Maple Bush Dr , Cambridge, N1T 0B7, Ontario
| Welcome to 211 Maple Bush Drive, a beautiful family home in the heart of Cambridge, close to majoramenities and perfect for a growing family seeking comfort and room to expand. The bright, open main flooris truly the heart of the home, ideal for family gatherings with easy access to the backyard just off thekitchen. With 2,315 square feet, 3 bedrooms, and 4 bathrooms, this property is an incredible find in a sought-after neighborhood. Enter through a grand entryway, with oversized tiles, ample natural light, and a largecoat closet. The open-concept layout is designed for entertaining, with a spacious kitchen that features alarge island, dual sink, stainless steel appliances, and plenty of counter and cupboard space. Adjacent to thekitchen, theres room for a dining table and access to the backyard. The main levels large living room isperfect for relaxation, with space for a sectional and a cozy setting for movie nights. A convenient 2-piecebathroom and a main-floor laundry room with access to the fully finished, heated 2-car garage complete thislevel. Upstairs, find three large bedrooms, including a primary suite that fits a king-size bed, with a walk-incloset and private 3-piece ensuite. An additional 4-piece bathroom completes this level. The fully finishedlower level is ideal for extra space, featuring recessed lighting and a family room. Another 2-piece bathroomis also on this level. Outside, the backyard includes a garden shed, stamped concrete patio with a coveredpergola, and ample space for dining and lounging. Located on a private, quiet street, 211 Maple Bush Drive istruly a place to call home. Book your private showing today! |
| Price | $899,900 |
| Taxes: | $5191.00 |
| Address: | 211 Maple Bush Dr , Cambridge, N1T 0B7, Ontario |
| Lot Size: | 39.70 x 100.27 (Feet) |
| Acreage: | < .50 |
| Directions/Cross Streets: | Dundas Street S |
| Rooms: | 6 |
| Bedrooms: | 3 |
| Bedrooms +: | |
| Kitchens: | 1 |
| Family Room: | Y |
| Basement: | Finished, Full |
| Approximatly Age: | 6-15 |
| Property Type: | Detached |
| Style: | 2-Storey |
| Exterior: | Stone, Vinyl Siding |
| Garage Type: | Attached |
| (Parking/)Drive: | Pvt Double |
| Drive Parking Spaces: | 2 |
| Pool: | None |
| Other Structures: | Garden Shed |
| Approximatly Age: | 6-15 |
| Property Features: | Fenced Yard, Park, Public Transit |
| Fireplace/Stove: | Y |
| Heat Source: | Gas |
| Heat Type: | Forced Air |
| Central Air Conditioning: | Central Air |
| Sewers: | Sewers |
| Water: | Municipal |
$
%
Years
This calculator is for demonstration purposes only. Always consult a professional
financial advisor before making personal financial decisions.
| Although the information displayed is believed to be accurate, no warranties or representations are made of any kind. |
| REAL BROKER ONTARIO LTD. |
|
|

Dir:
416-828-2535
Bus:
647-462-9629
| Virtual Tour | Book Showing | Email a Friend |
Jump To:
At a Glance:
| Type: | Freehold - Detached |
| Area: | Waterloo |
| Municipality: | Cambridge |
| Style: | 2-Storey |
| Lot Size: | 39.70 x 100.27(Feet) |
| Approximate Age: | 6-15 |
| Tax: | $5,191 |
| Beds: | 3 |
| Baths: | 4 |
| Fireplace: | Y |
| Pool: | None |
Locatin Map:
Payment Calculator:

