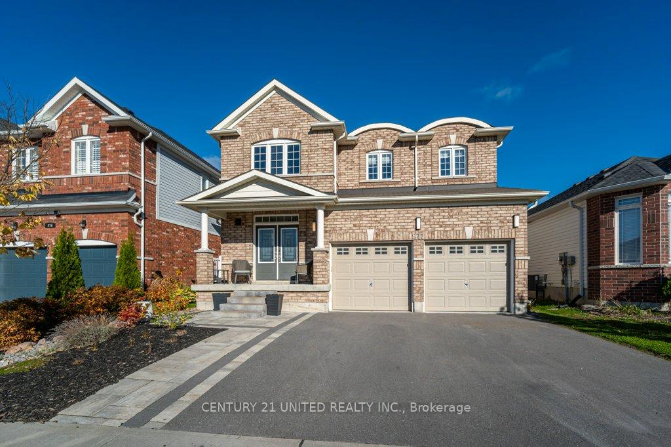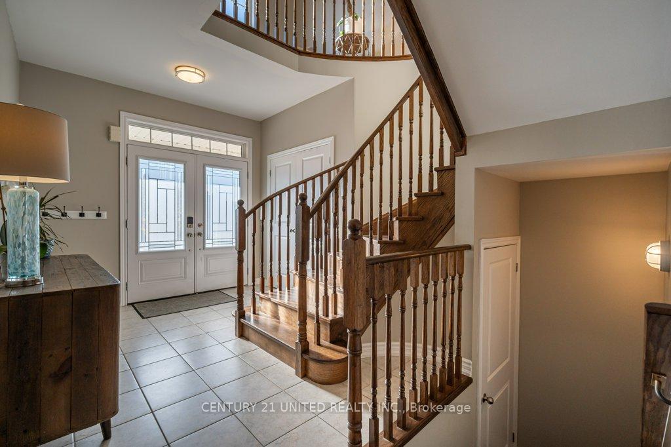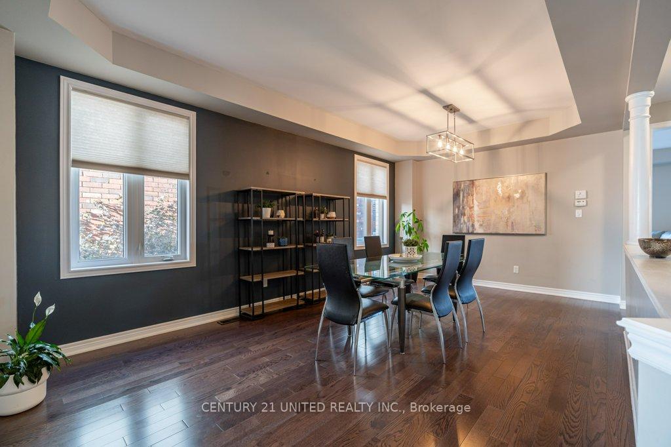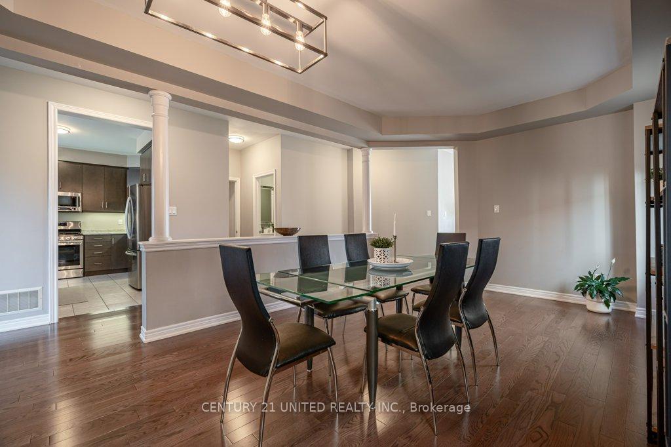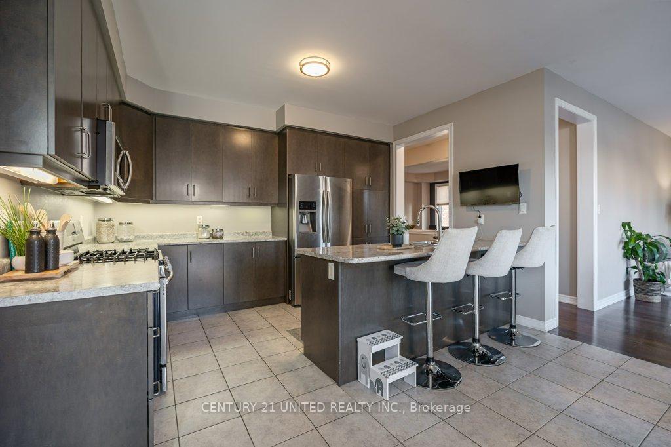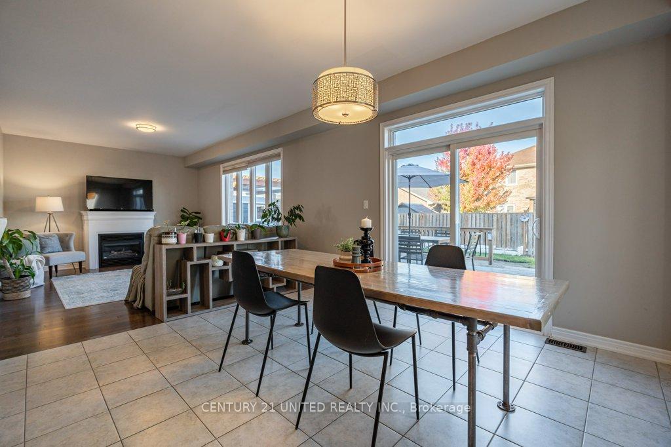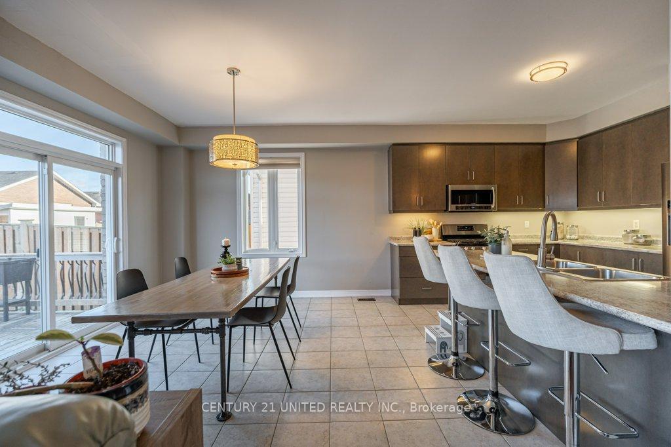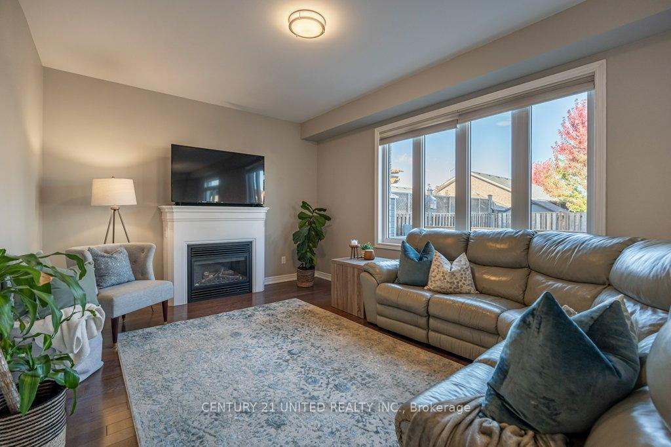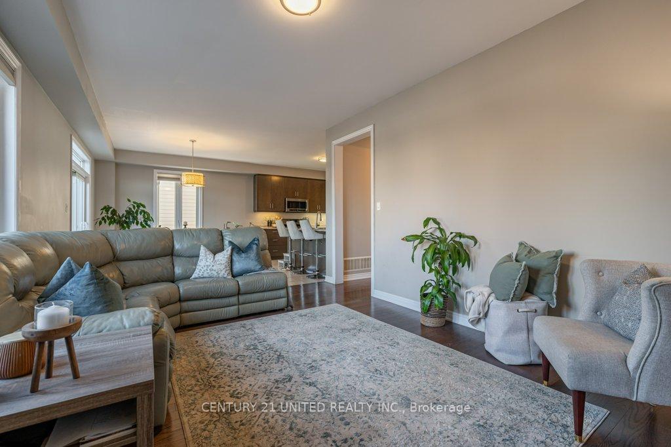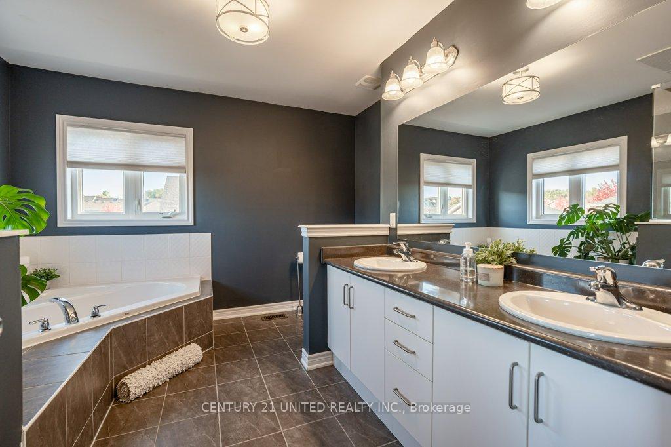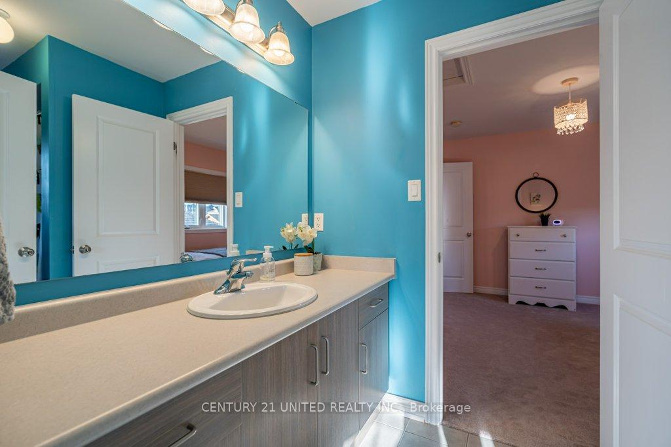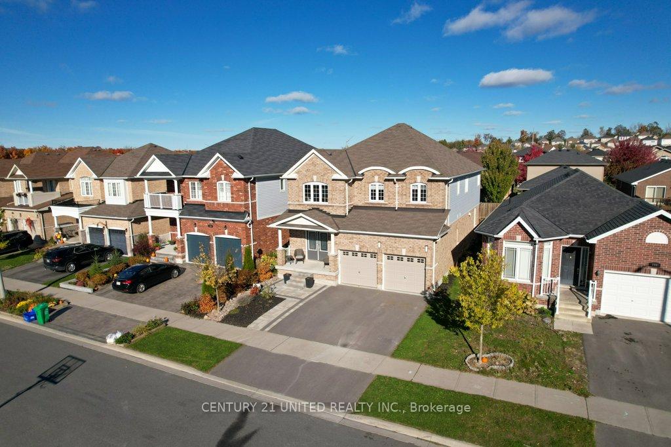$829,900
Available - For Sale
Listing ID: X9416783
972 Avery Ave , Peterborough, K9J 0G9, Ontario
| Welcome to 972 Avery Avenue, the perfect family home in a great school district! Offering 4 generous sized bedrooms, all on the 2nd floor, each having an ensuite or semi-ensuite. The main floor offers an open concept kitchen with walk-out to the backyard, dining and living area plus an additional family room. A 2-piece bathroom and main floor laundry adds to the functional layout of the home. With close to 3,000 sq ft of living space above grade, the full unspoiled basement with rough-in, offers an opportunity of a further 1,100 sq ft, as your family needs change. What an opportunity to grow the equity in your home! Close proximity to the neighborhood park, greenspace, plaza and a direct connection to Jackson Creek Trail. A short distance to public transit, shopping and Highway 115 for those who commute. Do not miss the opportunity to move to the sought after, family-friendly, Jackson Creek Meadows Subdivision! |
| Price | $829,900 |
| Taxes: | $6889.77 |
| Assessment: | $417000 |
| Assessment Year: | 2024 |
| Address: | 972 Avery Ave , Peterborough, K9J 0G9, Ontario |
| Lot Size: | 40.00 x 109.00 (Feet) |
| Acreage: | < .50 |
| Directions/Cross Streets: | CHANDLER CRES & PARKHILL ROAD |
| Rooms: | 13 |
| Bedrooms: | 4 |
| Bedrooms +: | |
| Kitchens: | 1 |
| Family Room: | Y |
| Basement: | Full, Unfinished |
| Approximatly Age: | 6-15 |
| Property Type: | Detached |
| Style: | 2-Storey |
| Exterior: | Brick, Vinyl Siding |
| Garage Type: | Attached |
| (Parking/)Drive: | Pvt Double |
| Drive Parking Spaces: | 2 |
| Pool: | None |
| Approximatly Age: | 6-15 |
| Approximatly Square Footage: | 2500-3000 |
| Property Features: | Fenced Yard, Hospital, Park, Place Of Worship, Public Transit, School Bus Route |
| Fireplace/Stove: | Y |
| Heat Source: | Gas |
| Heat Type: | Forced Air |
| Central Air Conditioning: | Central Air |
| Laundry Level: | Main |
| Sewers: | Sewers |
| Water: | Municipal |
$
%
Years
This calculator is for demonstration purposes only. Always consult a professional
financial advisor before making personal financial decisions.
| Although the information displayed is believed to be accurate, no warranties or representations are made of any kind. |
| CENTURY 21 UNITED REALTY INC. |
|
|

Dir:
416-828-2535
Bus:
647-462-9629
| Virtual Tour | Book Showing | Email a Friend |
Jump To:
At a Glance:
| Type: | Freehold - Detached |
| Area: | Peterborough |
| Municipality: | Peterborough |
| Neighbourhood: | Monaghan |
| Style: | 2-Storey |
| Lot Size: | 40.00 x 109.00(Feet) |
| Approximate Age: | 6-15 |
| Tax: | $6,889.77 |
| Beds: | 4 |
| Baths: | 4 |
| Fireplace: | Y |
| Pool: | None |
Locatin Map:
Payment Calculator:

