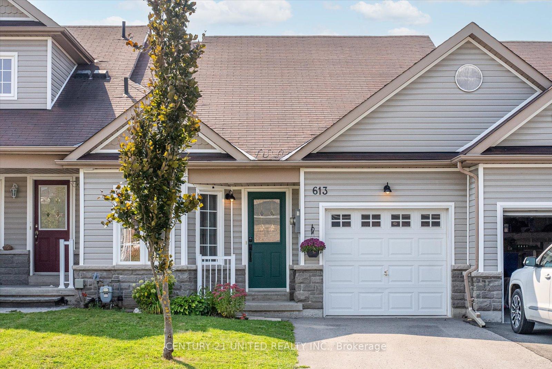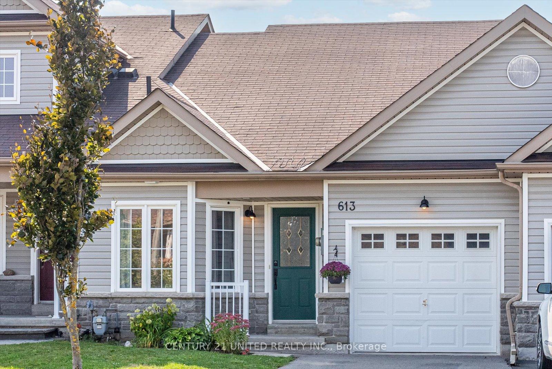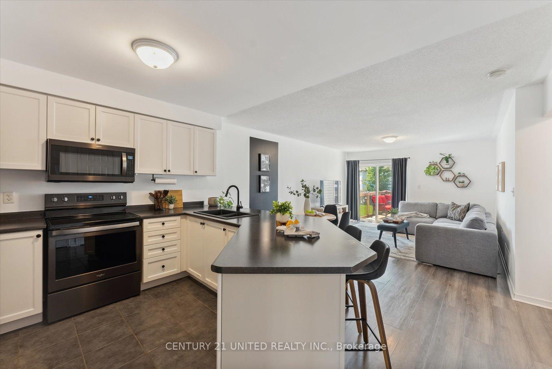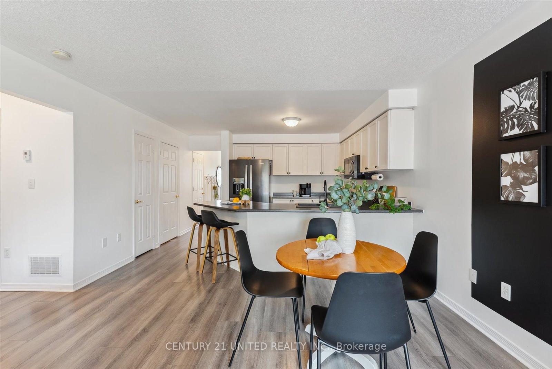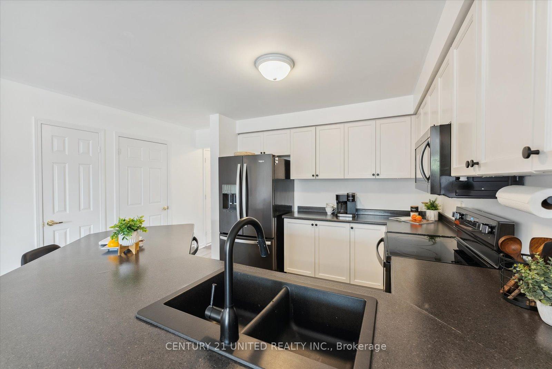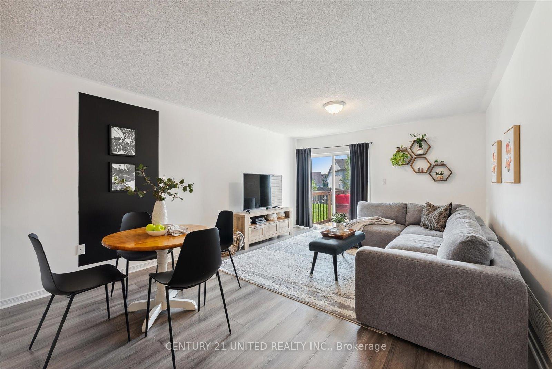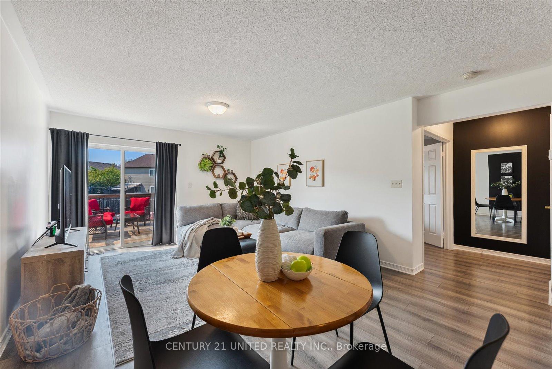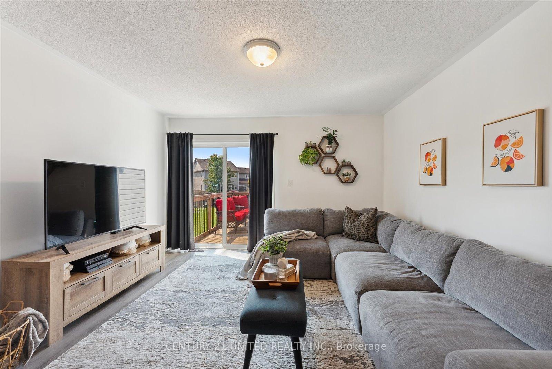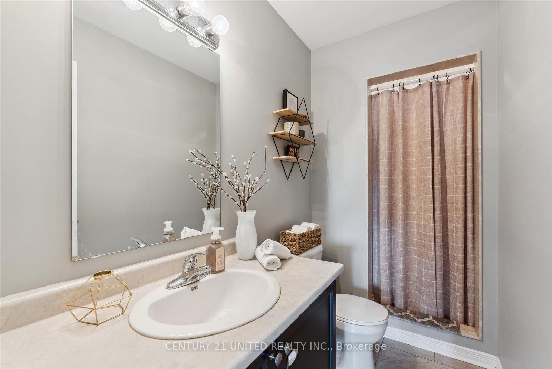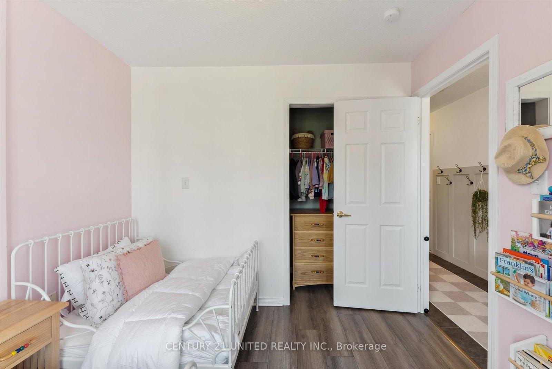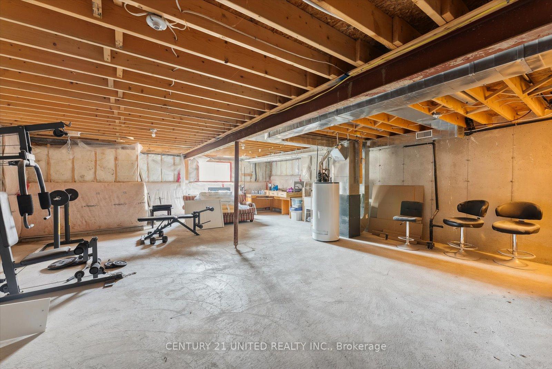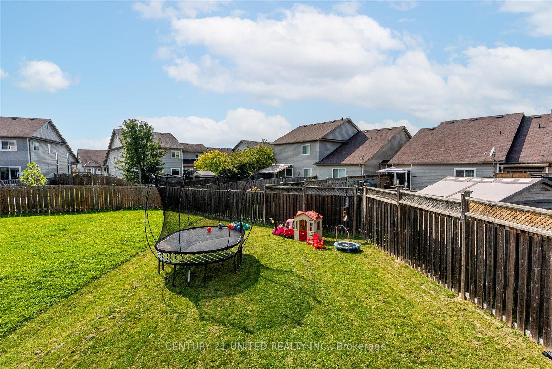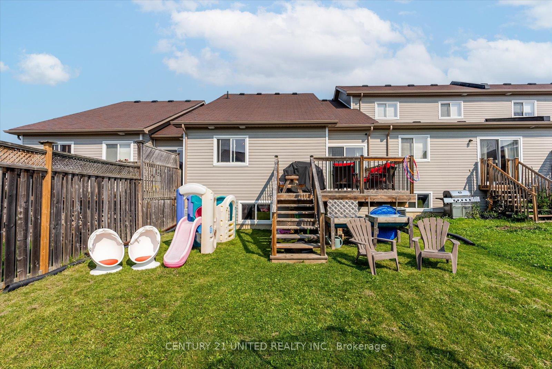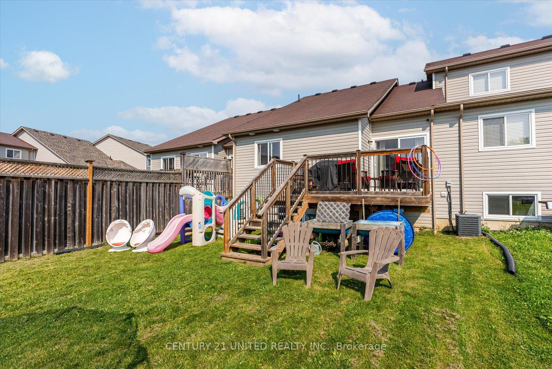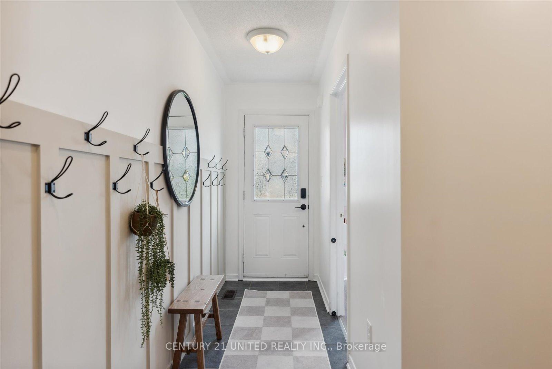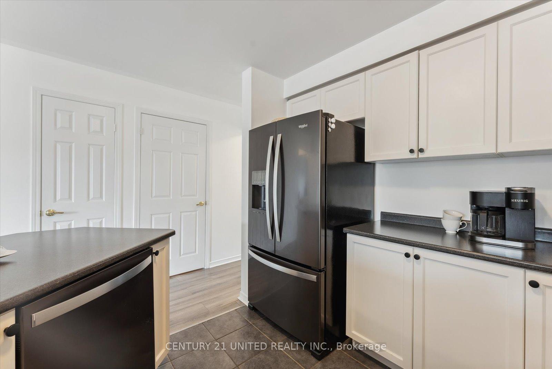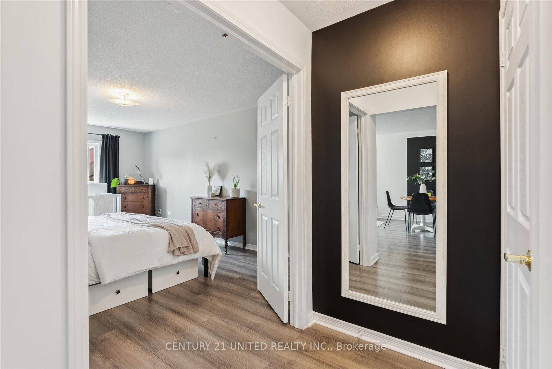$539,900
Available - For Sale
Listing ID: X9767925
613 Tully Cres , Peterborough, K9K 0B1, Ontario
| Nestled on a quiet crescent in the highly sought-after West End of Peterborough, this delightful garden home offers a peaceful retreat in a friendly neighbourhood known for its welcoming community. The main floor features an open-concept layout, creating a cute and cozy atmosphere perfect for comfortable living and entertaining. Enjoy the convenience of main floor laundry and the added space of a large primary bedroom, complete with a 3-piece ensuite and a spacious walk-in closet. The home also boasts an extremely large unfinished basement, offering endless potential to double your living space and customize it to your preferences. With its excellent location, lovely neighbours, and flexible living areas, this property presents a fantastic opportunity for first-time home buyers, or down-sizers looking for a manageable and charming home in a vibrant community. |
| Extras: Home inspection available |
| Price | $539,900 |
| Taxes: | $3869.28 |
| Address: | 613 Tully Cres , Peterborough, K9K 0B1, Ontario |
| Lot Size: | 25.00 x 117.90 (Feet) |
| Acreage: | < .50 |
| Directions/Cross Streets: | Ireland Dr & Tully Cres |
| Rooms: | 6 |
| Rooms +: | 1 |
| Bedrooms: | 2 |
| Bedrooms +: | |
| Kitchens: | 1 |
| Family Room: | N |
| Basement: | Unfinished |
| Approximatly Age: | 6-15 |
| Property Type: | Att/Row/Twnhouse |
| Style: | Bungalow |
| Exterior: | Brick, Vinyl Siding |
| Garage Type: | Attached |
| (Parking/)Drive: | Private |
| Drive Parking Spaces: | 1 |
| Pool: | None |
| Approximatly Age: | 6-15 |
| Property Features: | Hospital, Level, Park, School, School Bus Route |
| Fireplace/Stove: | N |
| Heat Source: | Gas |
| Heat Type: | Forced Air |
| Central Air Conditioning: | Central Air |
| Laundry Level: | Main |
| Sewers: | Sewers |
| Water: | Municipal |
$
%
Years
This calculator is for demonstration purposes only. Always consult a professional
financial advisor before making personal financial decisions.
| Although the information displayed is believed to be accurate, no warranties or representations are made of any kind. |
| CENTURY 21 UNITED REALTY INC. |
|
|

Dir:
416-828-2535
Bus:
647-462-9629
| Book Showing | Email a Friend |
Jump To:
At a Glance:
| Type: | Freehold - Att/Row/Twnhouse |
| Area: | Peterborough |
| Municipality: | Peterborough |
| Neighbourhood: | Monaghan |
| Style: | Bungalow |
| Lot Size: | 25.00 x 117.90(Feet) |
| Approximate Age: | 6-15 |
| Tax: | $3,869.28 |
| Beds: | 2 |
| Baths: | 2 |
| Fireplace: | N |
| Pool: | None |
Locatin Map:
Payment Calculator:

