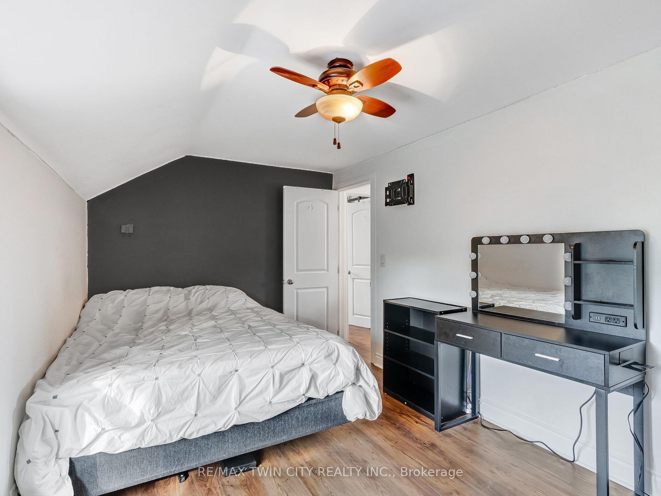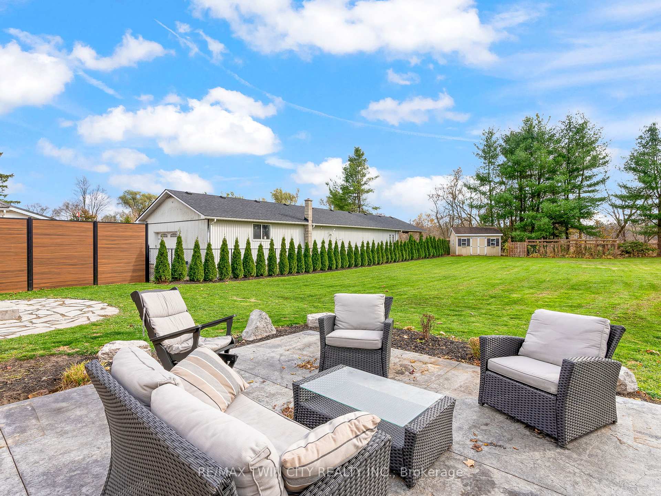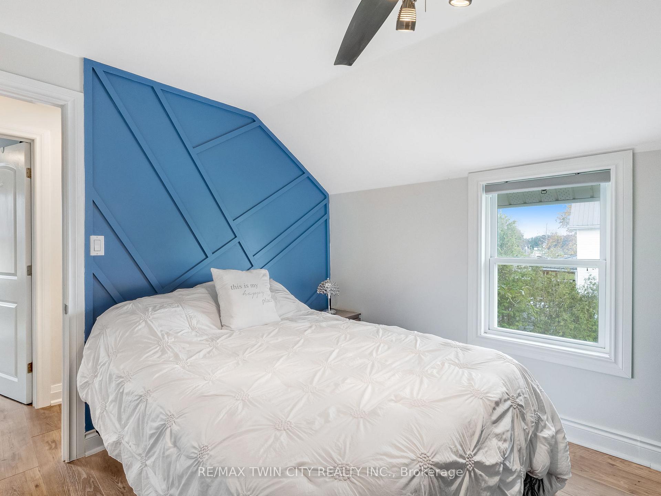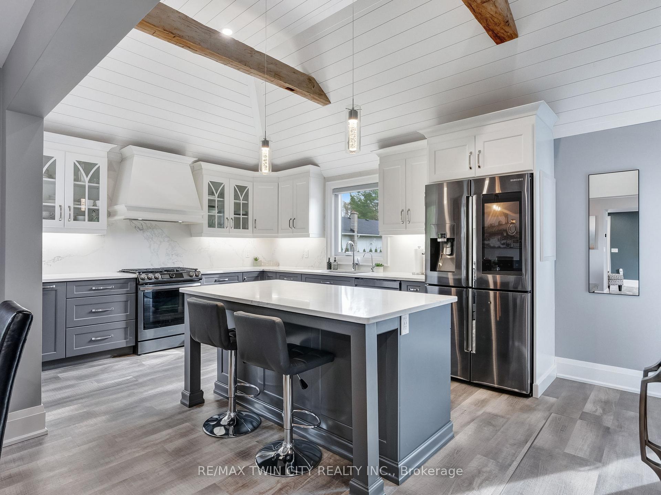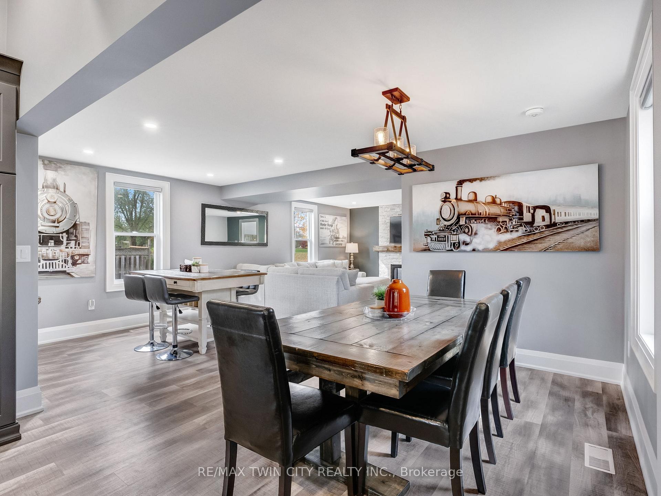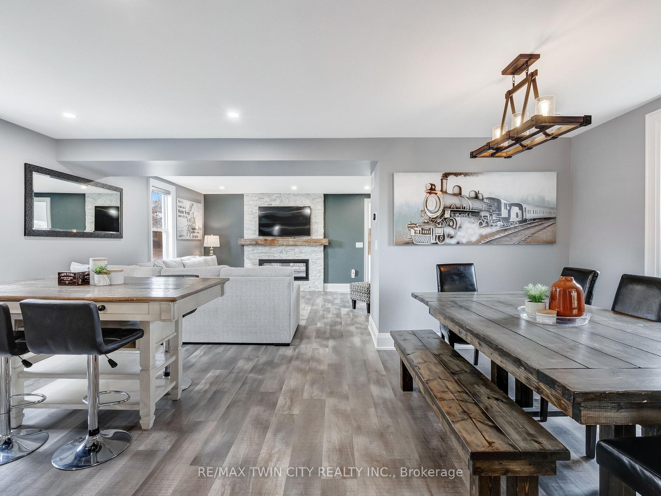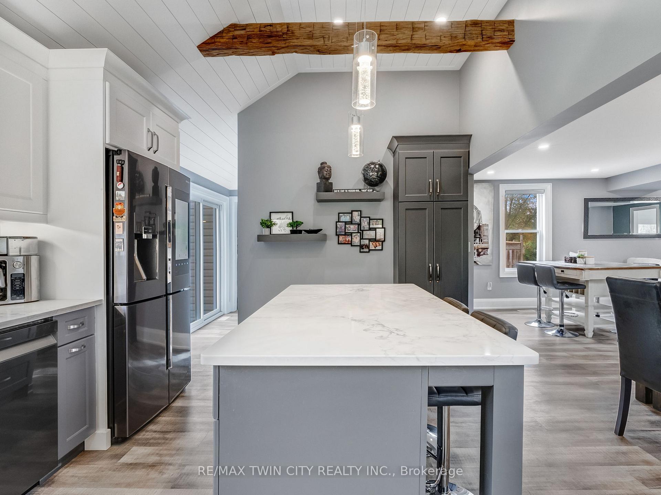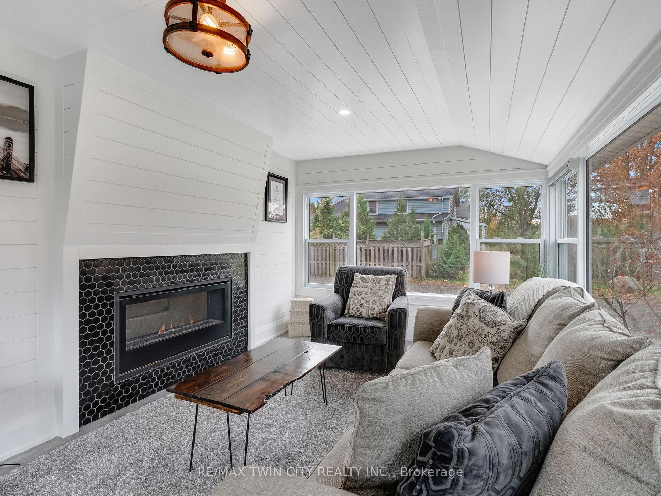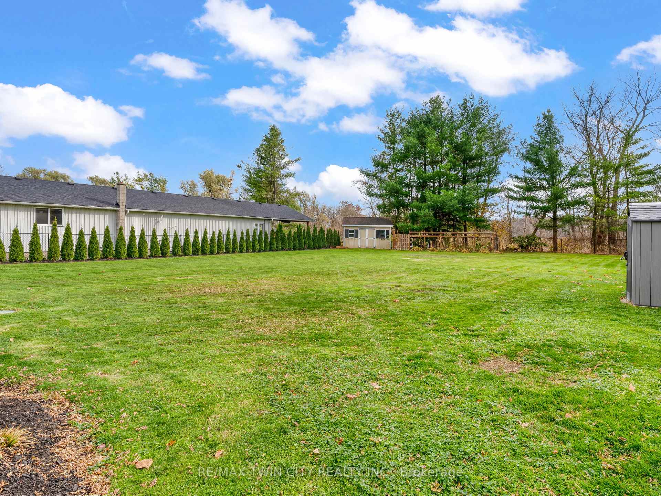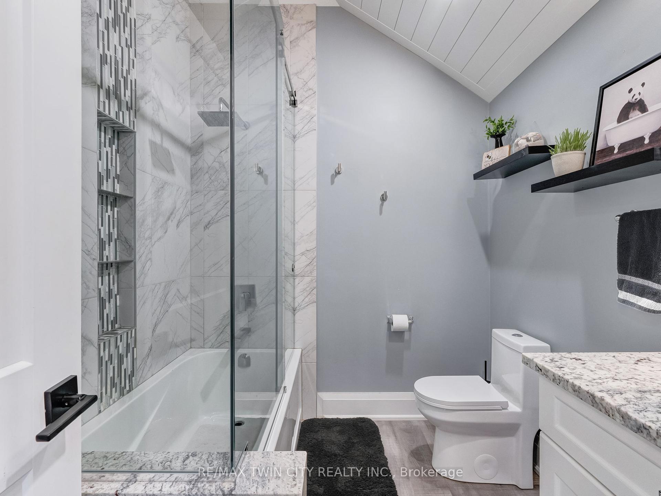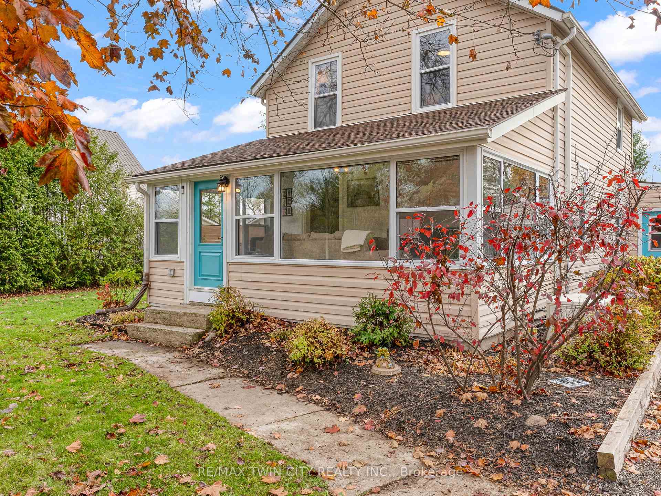$749,990
Available - For Sale
Listing ID: X10409503
235 Oakland Rd , Brant, N0E 1R0, Ontario
| Welcome to your new home! This well-maintained, move-in-ready property is just a short walk from local amenities and beautiful walking trails. With four spacious bedrooms and two full bathrooms, its perfect for families. The highlight of this home is the bright, open-concept kitchen and dining area. Featuring a high ceiling, stylish pendant lighting, and modern stainless steel appliances, its an ideal space for cooking and entertaining. The Main Level also offers a large Livingroom and a dream 4 season sunroom both with gas fireplaces. Upstairs, you will find three comfortable bedrooms, including a master suite with a three-piece ensuite. The main floor laundry adds convenience to your daily routine. The backyard is a private oasis, surrounded by mature trees and lovely landscaping. Its fully fenced, providing a safe space for kids and pets to play, with a dog run and room for a pool or workshop. A deep, private driveway offers plenty of parking for family and friends. The attached single-car garage features an inside entry and an epoxy floor, making it a great spot for hobbies or storage. Also inside the garage is the forth bedroom or could be used as a man cave, Fitted with a gas fireplace. This home has so much to offer and needs to be seen to be fully appreciated. Don't miss out book your private viewing today! |
| Extras: Lawn Tractor - New 2024,Wall Mounts, Bar Fridge and shelving in Garage |
| Price | $749,990 |
| Taxes: | $2704.97 |
| Address: | 235 Oakland Rd , Brant, N0E 1R0, Ontario |
| Lot Size: | 85.95 x 244.48 (Feet) |
| Directions/Cross Streets: | HWY 24 |
| Rooms: | 10 |
| Bedrooms: | 4 |
| Bedrooms +: | |
| Kitchens: | 1 |
| Family Room: | N |
| Basement: | Part Bsmt, Unfinished |
| Property Type: | Detached |
| Style: | 1 1/2 Storey |
| Exterior: | Vinyl Siding |
| Garage Type: | Detached |
| (Parking/)Drive: | Pvt Double |
| Drive Parking Spaces: | 5 |
| Pool: | None |
| Other Structures: | Garden Shed |
| Approximatly Square Footage: | 1100-1500 |
| Fireplace/Stove: | Y |
| Heat Source: | Gas |
| Heat Type: | Forced Air |
| Central Air Conditioning: | Central Air |
| Sewers: | Septic |
| Water: | Well |
$
%
Years
This calculator is for demonstration purposes only. Always consult a professional
financial advisor before making personal financial decisions.
| Although the information displayed is believed to be accurate, no warranties or representations are made of any kind. |
| RE/MAX TWIN CITY REALTY INC. |
|
|

Dir:
416-828-2535
Bus:
647-462-9629
| Virtual Tour | Book Showing | Email a Friend |
Jump To:
At a Glance:
| Type: | Freehold - Detached |
| Area: | Brant |
| Municipality: | Brant |
| Neighbourhood: | Oakland |
| Style: | 1 1/2 Storey |
| Lot Size: | 85.95 x 244.48(Feet) |
| Tax: | $2,704.97 |
| Beds: | 4 |
| Baths: | 2 |
| Fireplace: | Y |
| Pool: | None |
Locatin Map:
Payment Calculator:

