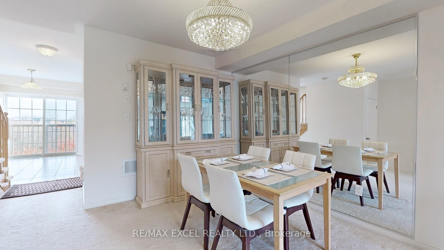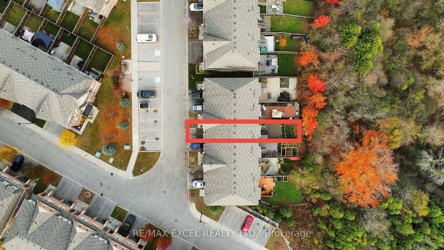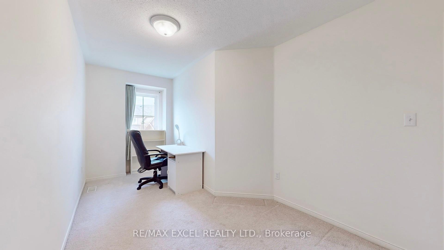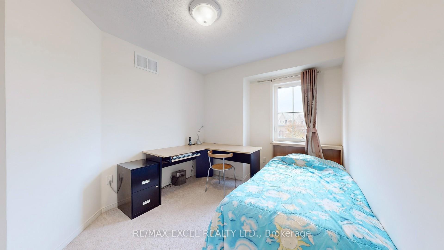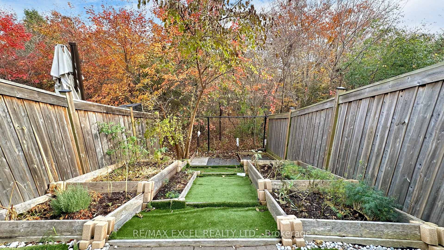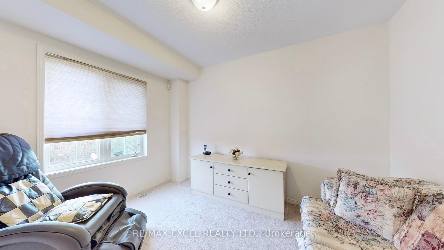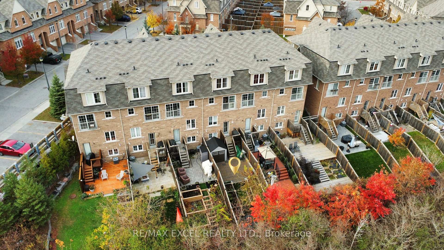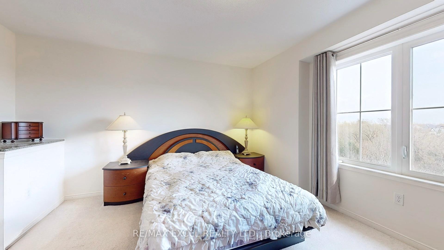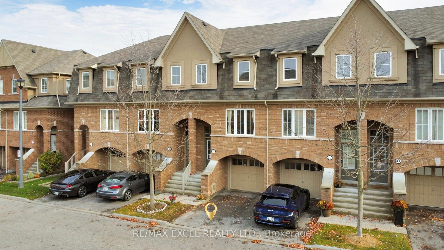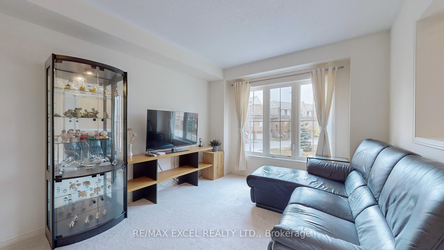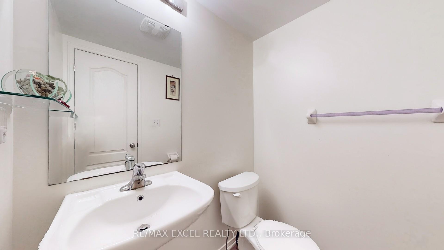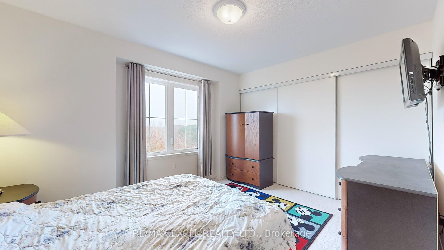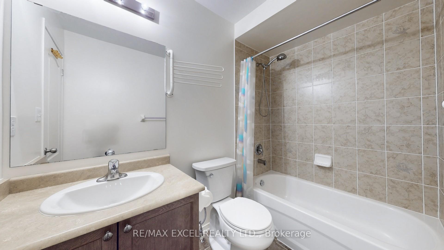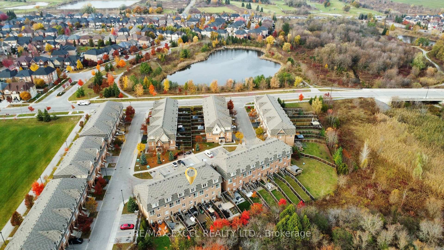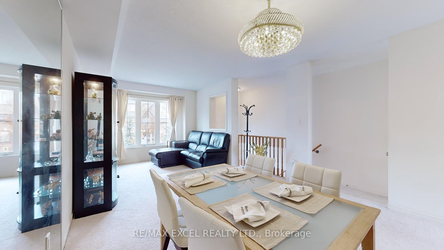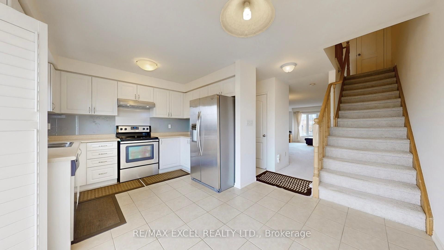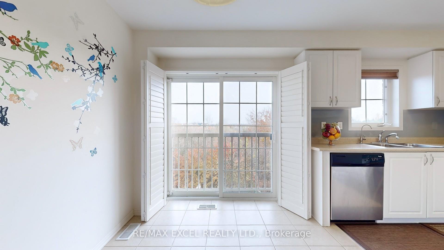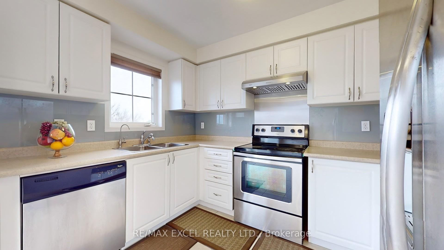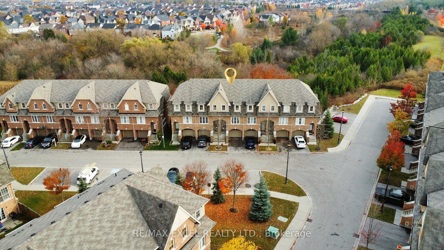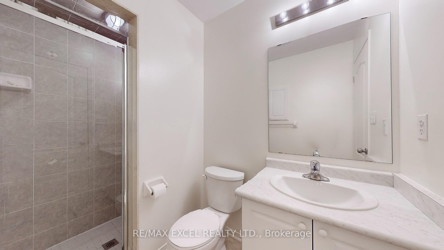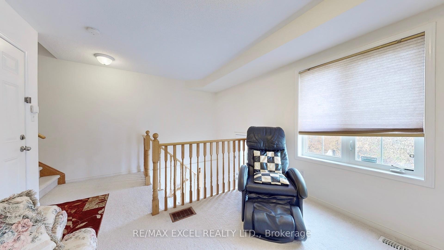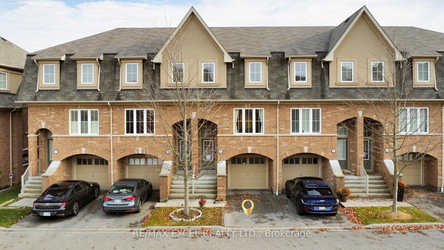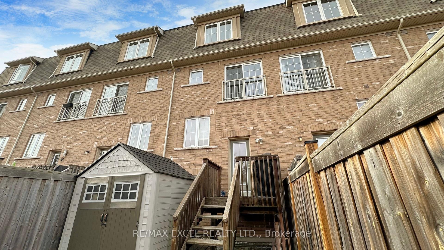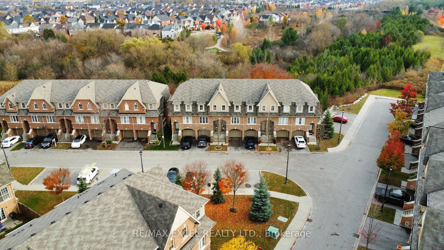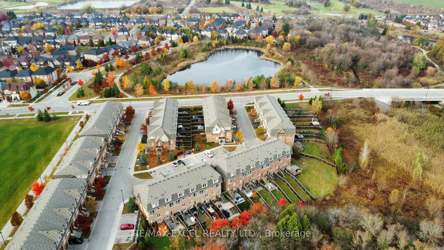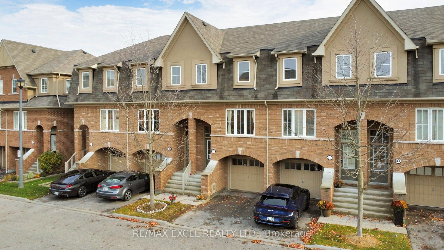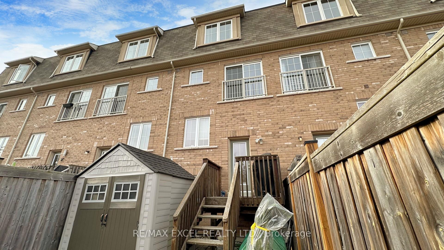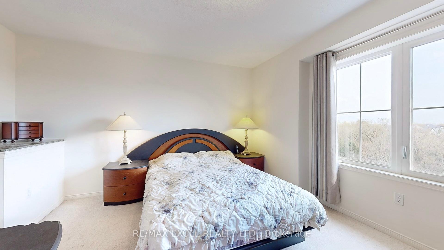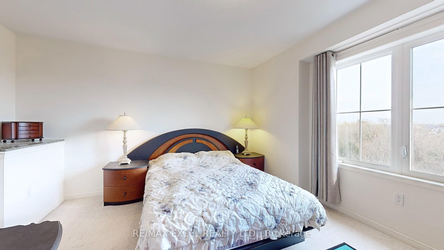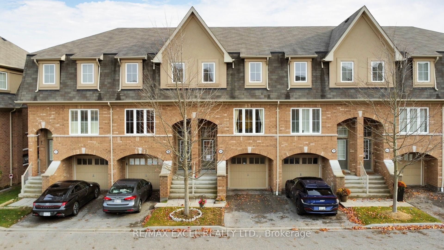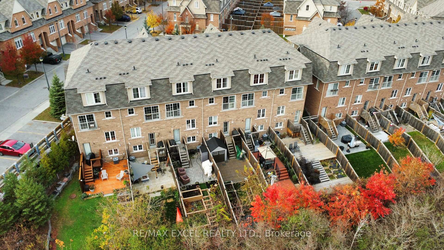$788,000
Available - For Sale
Listing ID: E10047194
37 Reevesmere Lane , Unit 26, Ajax, L1Z 0L3, Ontario
| A Meticulously-Maintained Executive Townhome On A Ravine Premium Lot! Located In A Family-Friendly, Quiet Neighbourhood - The Upscale Imagination Community Built By Tribute. Total Floor Area 1600+ Sq.Ft. With 3 Bedrooms & 3 Baths. Overlooking Green Space. Upstairs Primary Bedroom Includes 4-Piece Ensuite, With One Of The 2 Additional Bedrooms Featuring A Study Area. The Lower Level Offers A Cozy Rec Room With Walkout & Direct Access to An Oversized Garage. Upgraded Water Filtering System. Modern Kitchen With Stainless Steel Appliances & Upgraded Exhaust Fan. Just Steps Away From Good Schools (Including French Immersion), Parks, Recreation Centre, Walking Trails, 401/412/407 & Shopping. Perfect Starter Home For Family! Move-In Ready! |
| Extras: POTL Fee Covers Roof/Exterior Repairs, Yard Maintenance, Snow & Garbage Removal, Building Insurance, & Common Elements. |
| Price | $788,000 |
| Taxes: | $5172.57 |
| Address: | 37 Reevesmere Lane , Unit 26, Ajax, L1Z 0L3, Ontario |
| Apt/Unit: | 26 |
| Lot Size: | 19.50 x 80.00 (Feet) |
| Directions/Cross Streets: | Salem Rd & Taunton Rd E |
| Rooms: | 7 |
| Bedrooms: | 3 |
| Bedrooms +: | |
| Kitchens: | 1 |
| Family Room: | Y |
| Basement: | Fin W/O |
| Approximatly Age: | 6-15 |
| Property Type: | Att/Row/Twnhouse |
| Style: | 3-Storey |
| Exterior: | Brick |
| Garage Type: | Built-In |
| (Parking/)Drive: | Available |
| Drive Parking Spaces: | 1 |
| Pool: | None |
| Approximatly Age: | 6-15 |
| Approximatly Square Footage: | 1500-2000 |
| Property Features: | Grnbelt/Cons, Park, Public Transit, Ravine, Rec Centre, School |
| Fireplace/Stove: | N |
| Heat Source: | Gas |
| Heat Type: | Forced Air |
| Central Air Conditioning: | Central Air |
| Sewers: | Sewers |
| Water: | Municipal |
$
%
Years
This calculator is for demonstration purposes only. Always consult a professional
financial advisor before making personal financial decisions.
| Although the information displayed is believed to be accurate, no warranties or representations are made of any kind. |
| RE/MAX EXCEL REALTY LTD. |
|
|

Dir:
416-828-2535
Bus:
647-462-9629
| Virtual Tour | Book Showing | Email a Friend |
Jump To:
At a Glance:
| Type: | Freehold - Att/Row/Twnhouse |
| Area: | Durham |
| Municipality: | Ajax |
| Neighbourhood: | Northeast Ajax |
| Style: | 3-Storey |
| Lot Size: | 19.50 x 80.00(Feet) |
| Approximate Age: | 6-15 |
| Tax: | $5,172.57 |
| Beds: | 3 |
| Baths: | 3 |
| Fireplace: | N |
| Pool: | None |
Locatin Map:
Payment Calculator:

