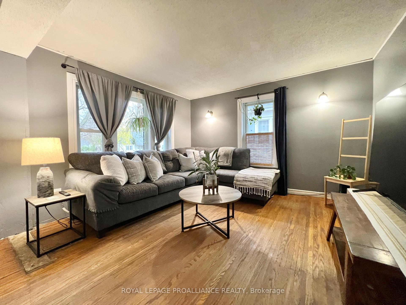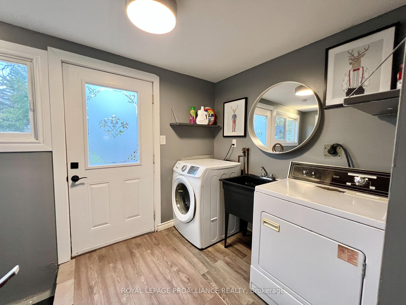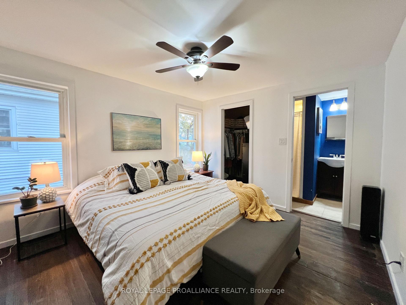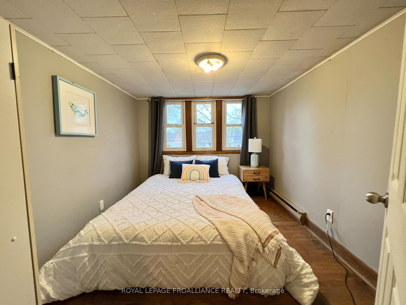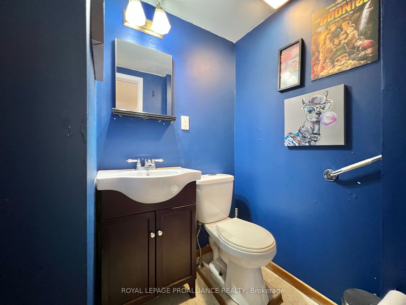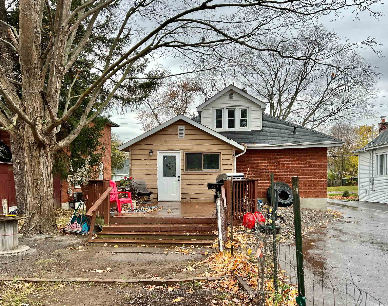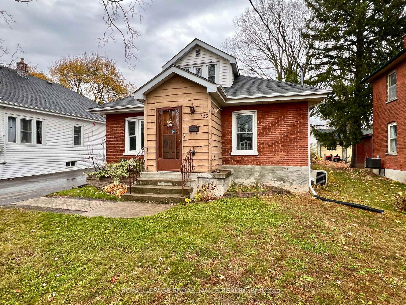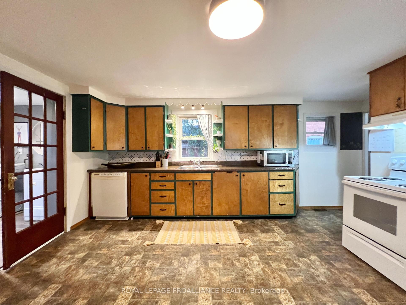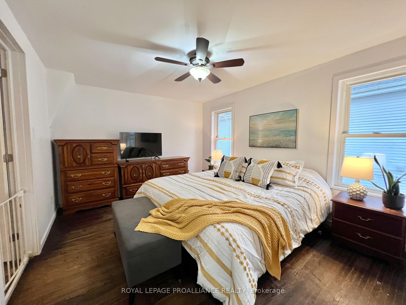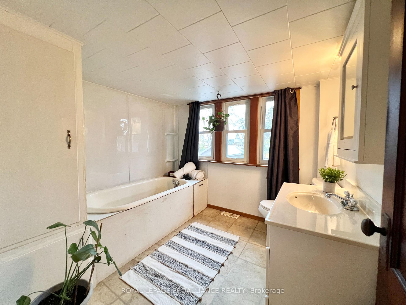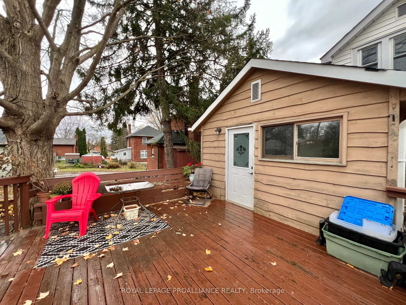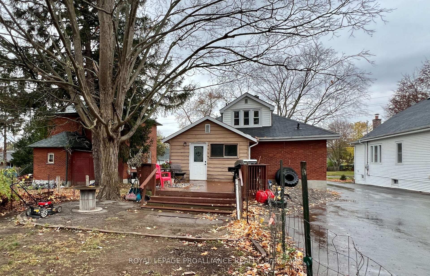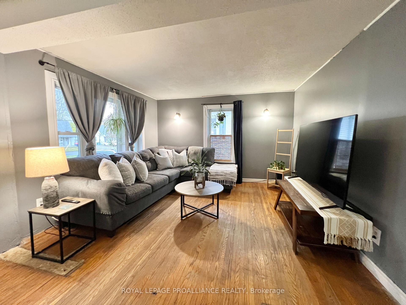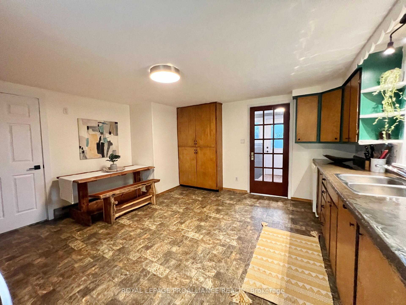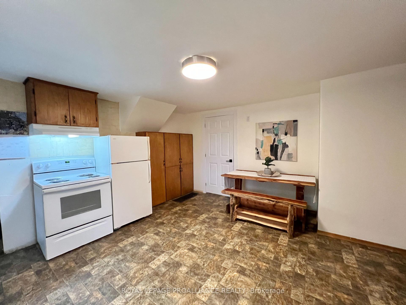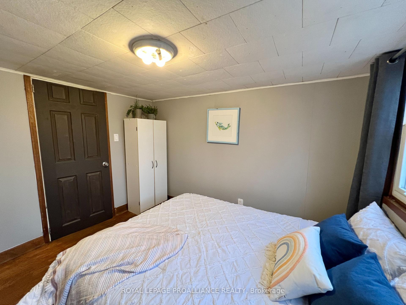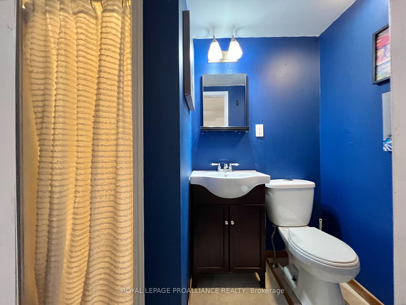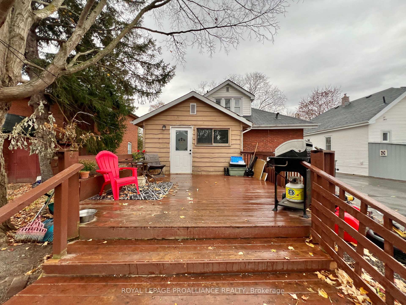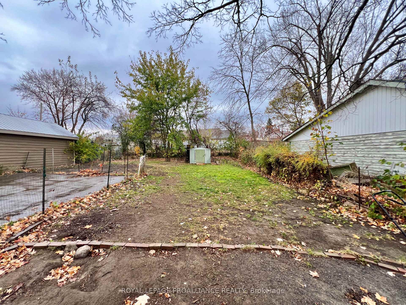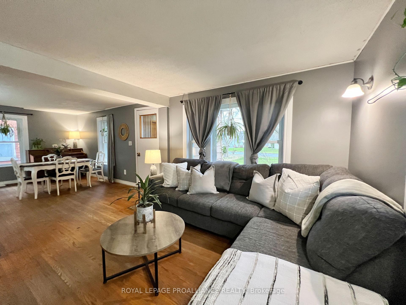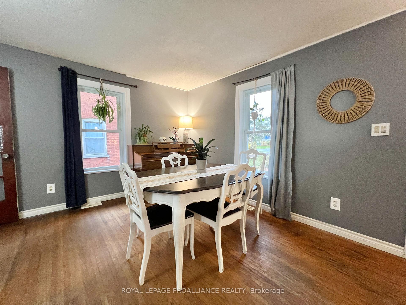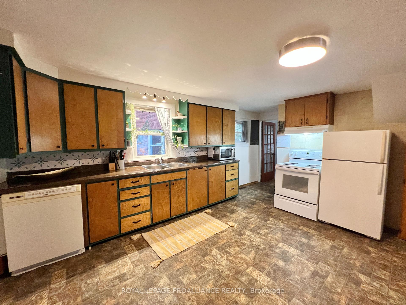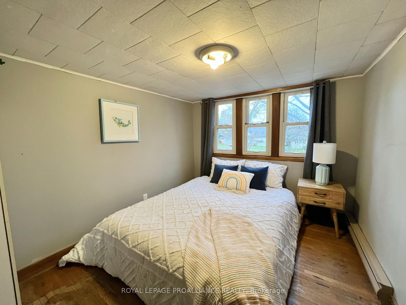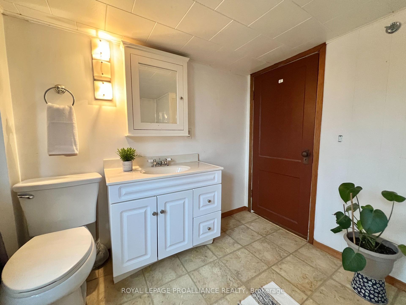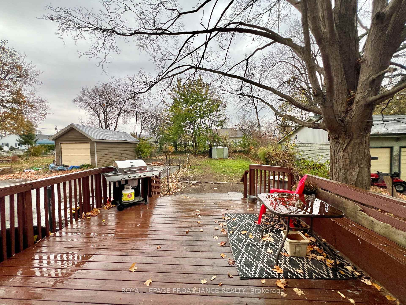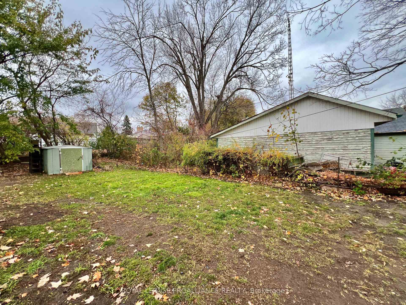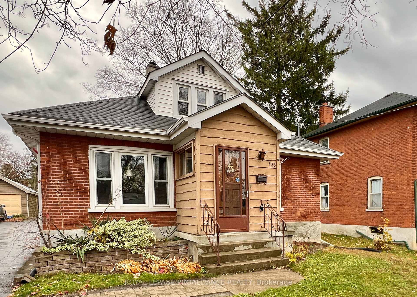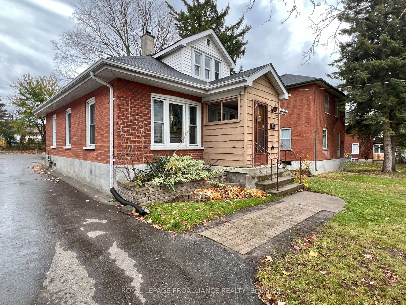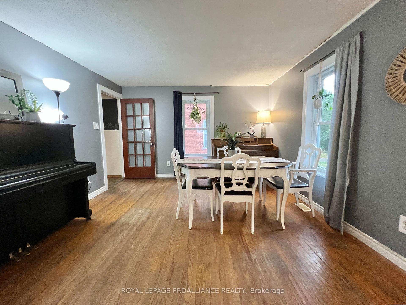$339,900
Available - For Sale
Listing ID: X10410037
133 Byron St , Quinte West, K8V 2Y5, Ontario
| This adorable 1.5-storey, 2-bedroom, 2-bathroom brick charmer is bursting with warmth and character! Step inside to a spacious, open-concept living and dining area that flows into a bright kitchenperfect for hosting dinners or relaxing on cozy nights in. The large main-floor primary bedroom features its own ensuite with a stylish tile shower, while a convenient main-floor laundry room completes this level. Upstairs, youll find a cozy second bedroom and additional 3-piece bath. Outside, a generous deck opens up to a deep backyard, offering endless possibilities for outdoor enjoyment. With ample driveway parking, a full unfinished basement for storage, and a new gas furnace and AC set for installation on Dec. 16th, this home is move-in ready! Plus, its location near all of Trentons amenities makes everyday life easier. Its everything you need and more! |
| Price | $339,900 |
| Taxes: | $2367.29 |
| Address: | 133 Byron St , Quinte West, K8V 2Y5, Ontario |
| Lot Size: | 49.89 x 200.89 (Feet) |
| Acreage: | < .50 |
| Directions/Cross Streets: | Dixon Rd, North on Byron |
| Rooms: | 8 |
| Bedrooms: | 2 |
| Bedrooms +: | |
| Kitchens: | 1 |
| Family Room: | Y |
| Basement: | Full, Unfinished |
| Approximatly Age: | 51-99 |
| Property Type: | Detached |
| Style: | 1 1/2 Storey |
| Exterior: | Brick, Wood |
| Garage Type: | None |
| (Parking/)Drive: | Private |
| Drive Parking Spaces: | 10 |
| Pool: | None |
| Other Structures: | Garden Shed |
| Approximatly Age: | 51-99 |
| Approximatly Square Footage: | 700-1100 |
| Property Features: | Hospital, Library, Marina, Park, Place Of Worship, Public Transit |
| Fireplace/Stove: | N |
| Heat Source: | Gas |
| Heat Type: | Forced Air |
| Central Air Conditioning: | Central Air |
| Laundry Level: | Main |
| Sewers: | Sewers |
| Water: | Municipal |
$
%
Years
This calculator is for demonstration purposes only. Always consult a professional
financial advisor before making personal financial decisions.
| Although the information displayed is believed to be accurate, no warranties or representations are made of any kind. |
| ROYAL LEPAGE PROALLIANCE REALTY |
|
|

Dir:
416-828-2535
Bus:
647-462-9629
| Virtual Tour | Book Showing | Email a Friend |
Jump To:
At a Glance:
| Type: | Freehold - Detached |
| Area: | Hastings |
| Municipality: | Quinte West |
| Style: | 1 1/2 Storey |
| Lot Size: | 49.89 x 200.89(Feet) |
| Approximate Age: | 51-99 |
| Tax: | $2,367.29 |
| Beds: | 2 |
| Baths: | 2 |
| Fireplace: | N |
| Pool: | None |
Locatin Map:
Payment Calculator:

